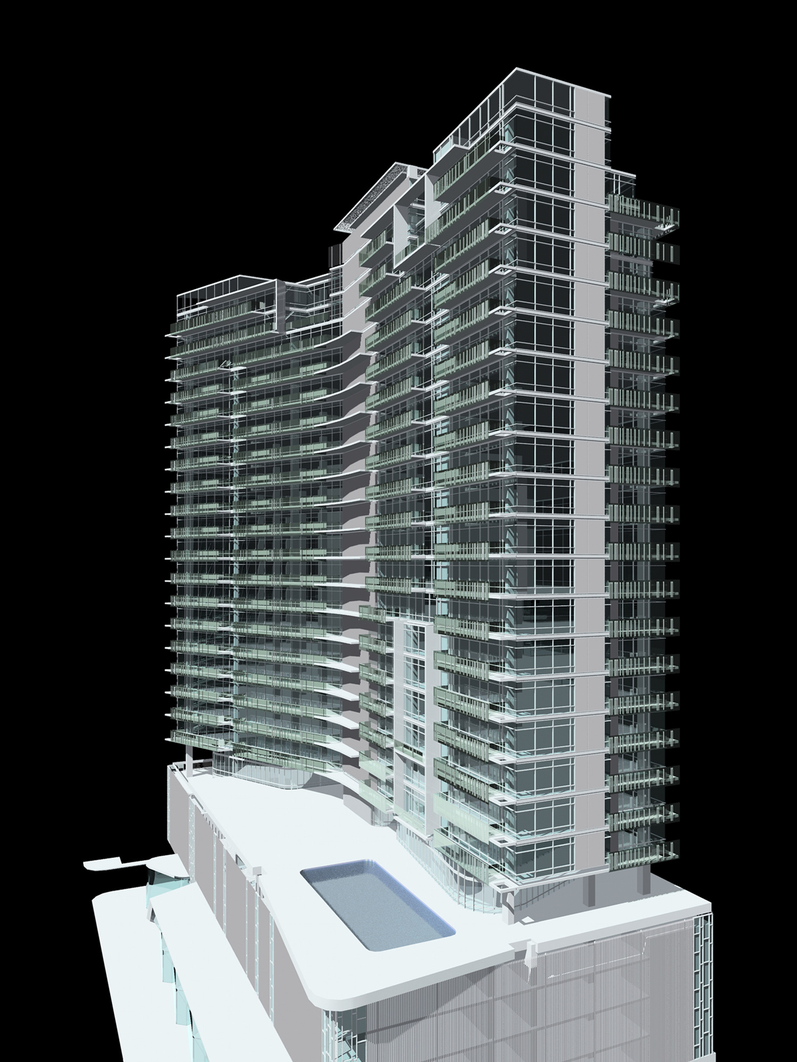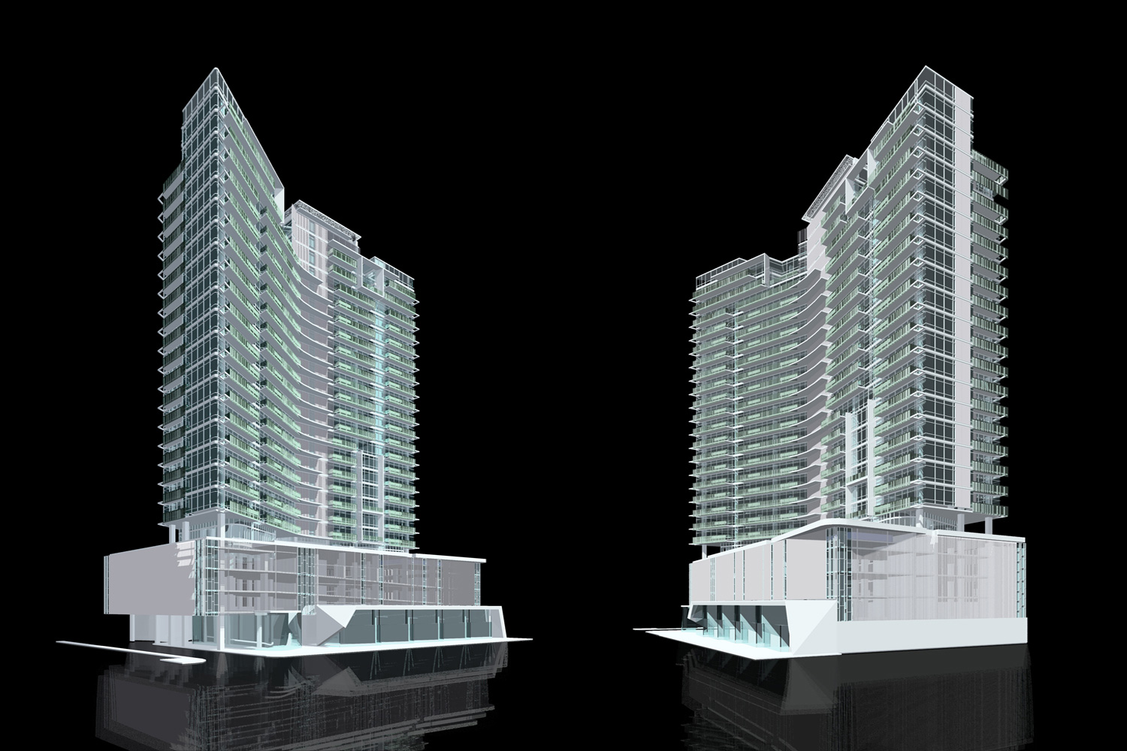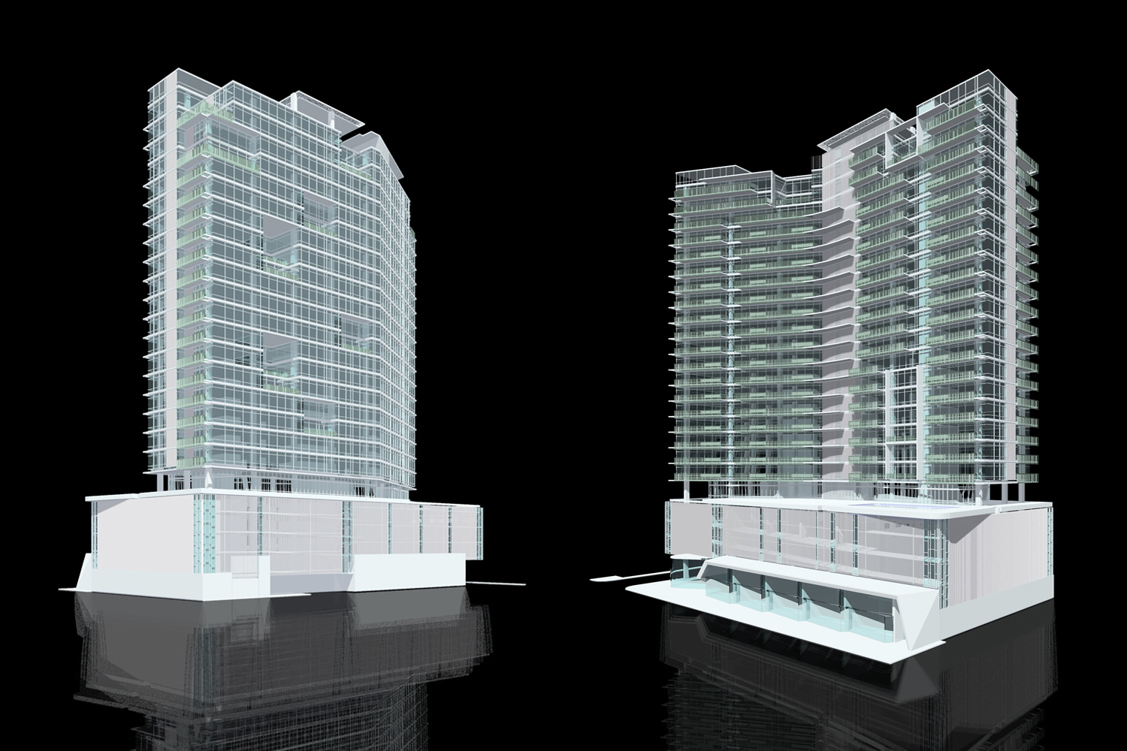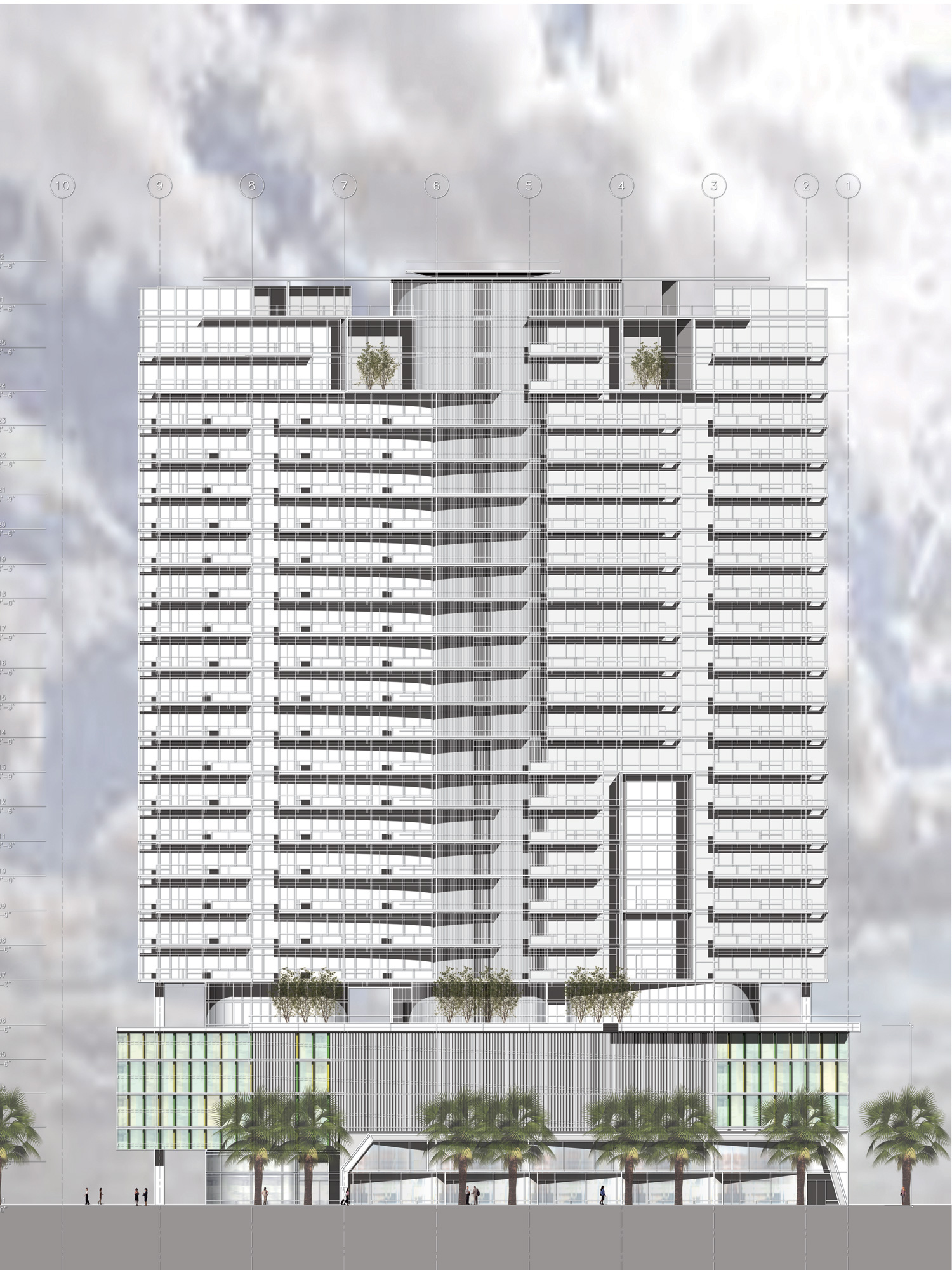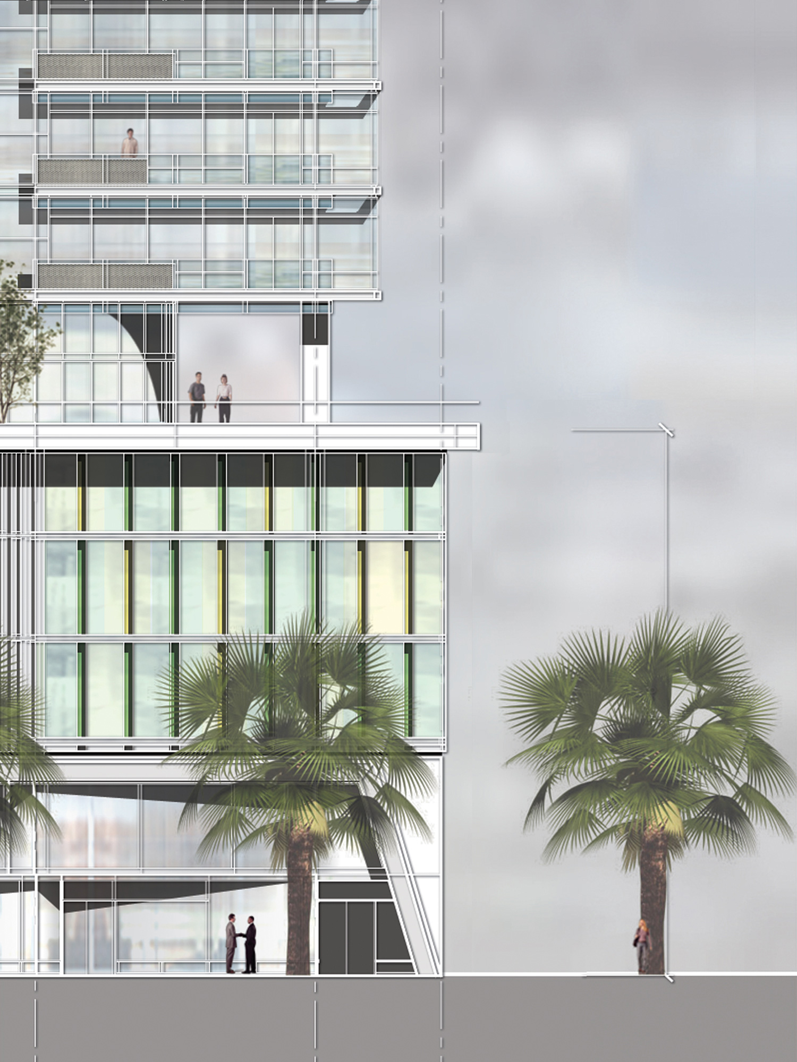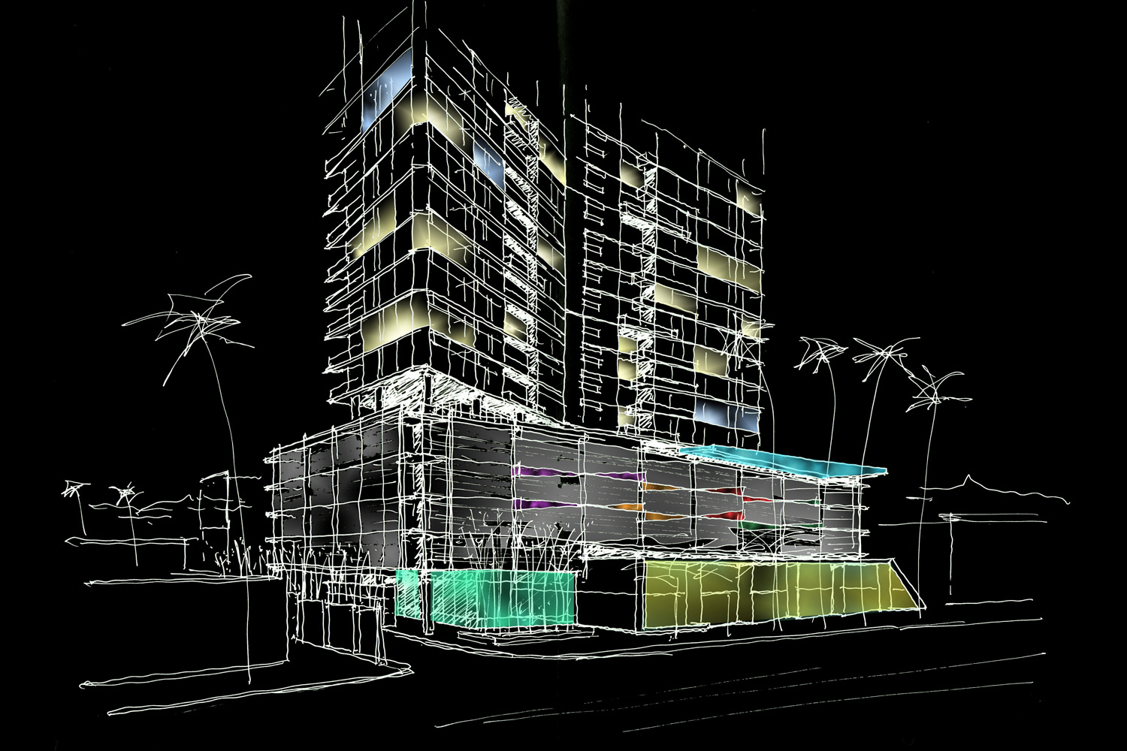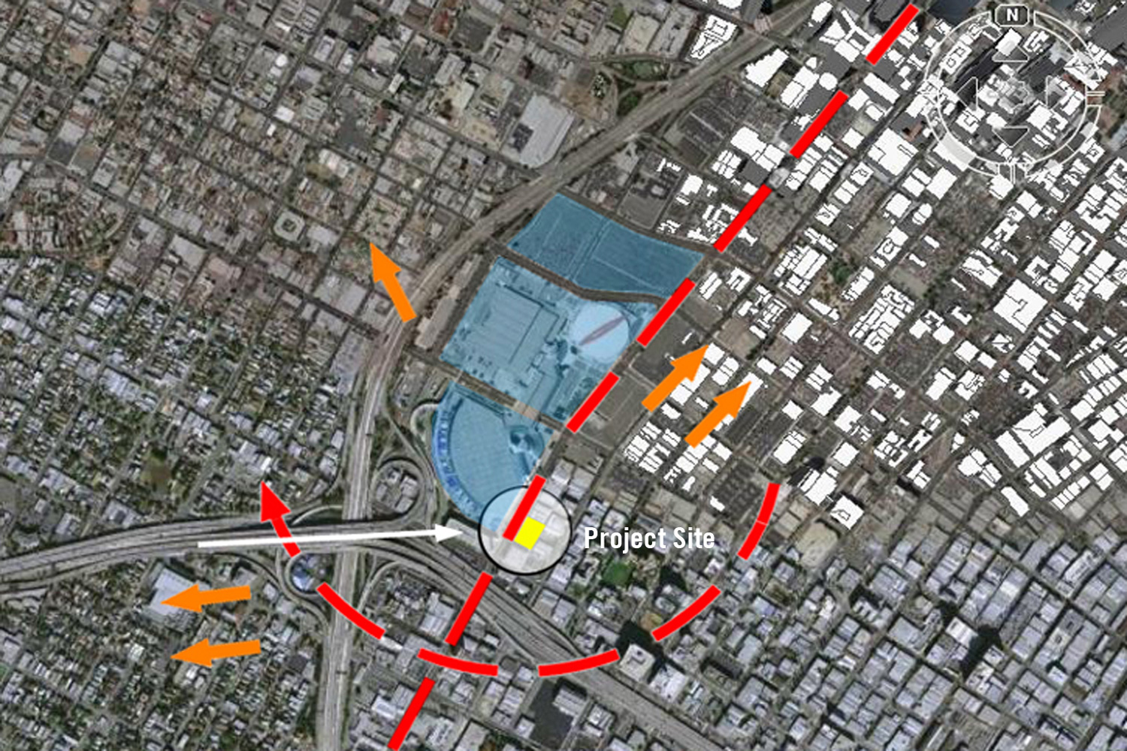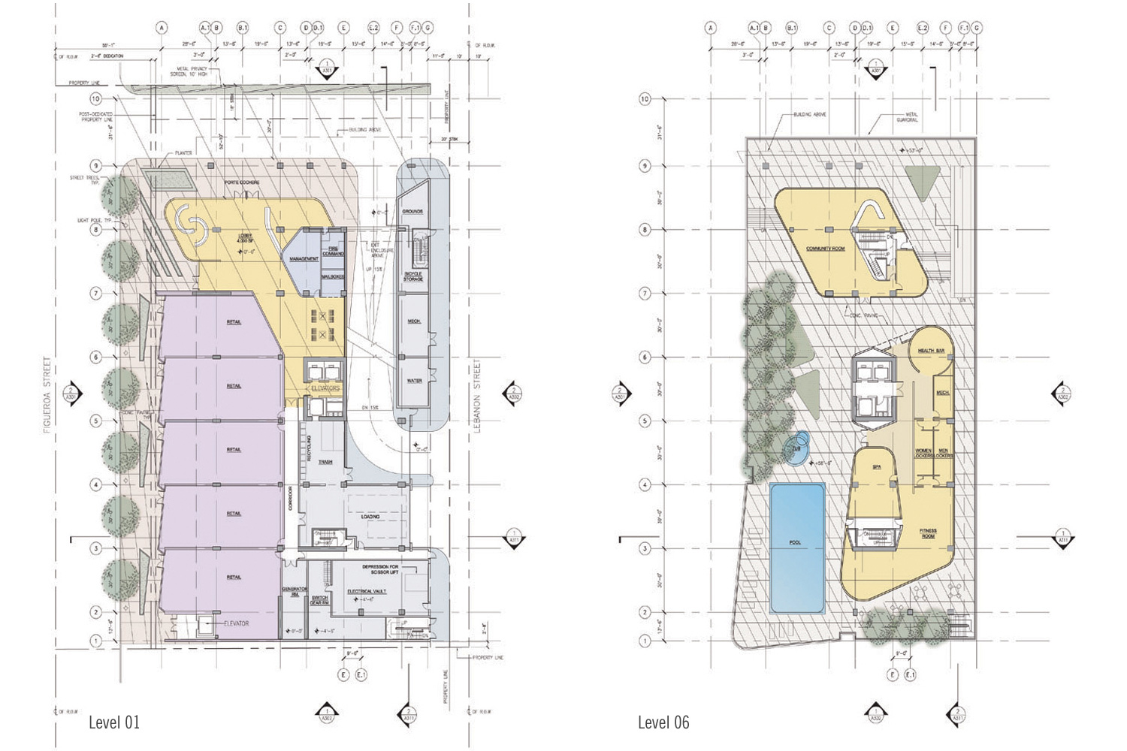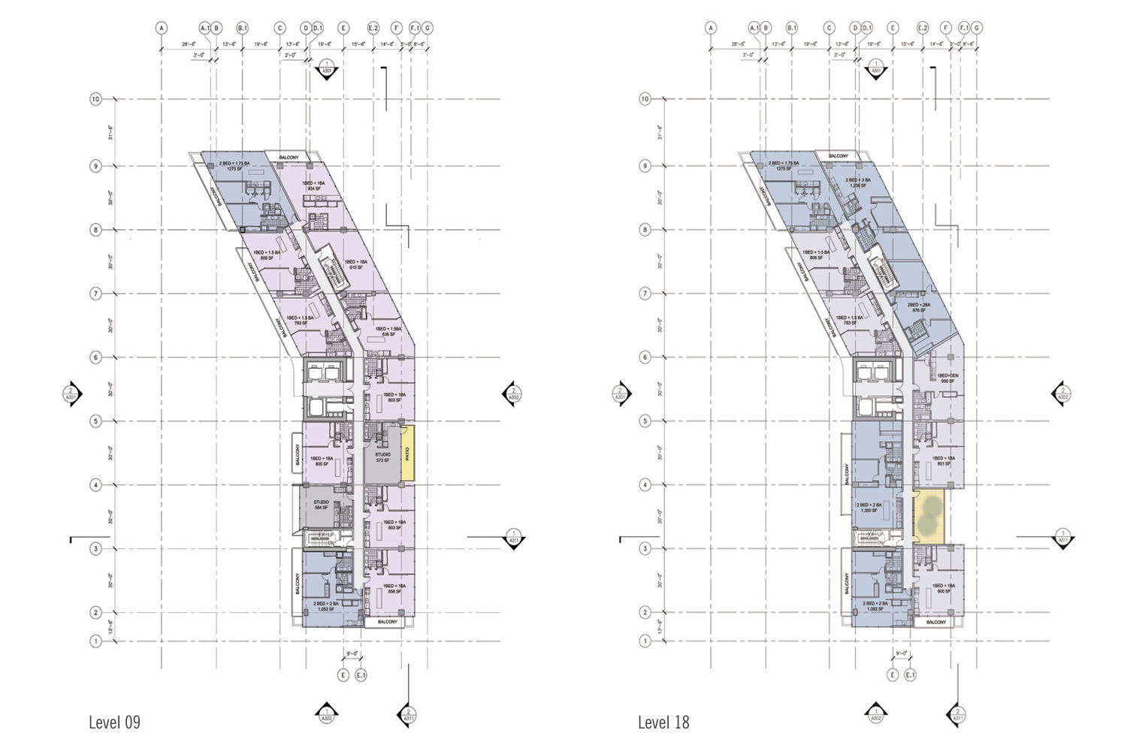1500 Figueroa
Los Angeles, USA2006-2007
Client:
SANDWA Investors, LLC
Project Data:
246,000 sf building area
195 condominium units, retail and parking
Project Description:
Located in downtown Los Angeles’ South Park District, once dominated by industrial concerns and bounded by a freeway intersection, the project is part of the rapid development of this downtown district comprising luxury apartments and condominiums, commercial functions, and notably the LA Live entertainment and hotel complex. At 246,000 square feet, the 25 story condominium tower sits on LA‘s prominent Figueroa Street directly across from the LA Convention Center and the nearby Staples Center complex.
The design features 195 residences comprised of one and two bedroom units, two floors of penthouses with private terraces, and structured parking for 312 vehicles. A strategically shaped 19 story tower rises above an integrated five level podium comprised of at-grade residential lobby, commercial space, and four levels of parking. The podium deck contains residential amenities, including a pool, spa area, cantilevered sundeck, fitness center, and meeting rooms. The spacious ground floor lobby will feature concierge service and 9500 sf of specialty shops and cafes.
The angled tower form responds to the unique urban condition, as the site is immediately visible and directly on axis when approaching downtown from the I-10 Santa Monica Freeway. The geometry additionally provides enhanced views of downtown LA, the mountains to the northeast, and southwesterly views towards the ocean. The project is designed to achieve LEED Silver certification, with several key features such as sky gardens and extensive rain water harvesting figuring prominently in the sustainable approach.
1500 菲格罗阿
美国, 洛杉矶
2006 - 2007
客户:
三多利投资有限公司
项目数据:
246,000 平方英尺,195 公寓住宅,零售商业和停车
项目介绍:
基地位于洛杉矶市中心,几条高速公路的交叉点,一度曾为工业企业的中心。 该项目是洛杉矶市中心区快速改造的一部分,改造内容包括豪华公寓和公寓区,商业功能,尤其是洛杉矶闻名的娱乐业和酒店综合体的改造。拥有246,000平方尺建筑面积的25层公寓塔楼,位于LA著名的菲格罗亚街, 可直达对面的会展中心和附近的斯台普斯中心。
设计包括了195个单室和双卧室的居住单位,带有私人露台的越层式阁楼等显著设计特点,并提供了312辆停车单位。19层的住宅塔楼坐落在五层的裙楼上面,裙楼包括高档的住宅大堂,商业空间,和四层停车场。裙楼顶部平台包括住宅的辅助设施:一个游泳池,温泉区,悬臂式日光浴场,健身中心,会议室等。宽敞的首层大厅将有礼宾服务和9500平方英尺的特色商店和咖啡馆。
进入公寓可以从菲格罗亚街的入口通过一个内部的停车通道到达所有层的停车位,或者可以从黎巴嫩街的一个停车入口进入,停车入口旁设有专用的装卸区。
该项目旨在实现LEED银级认证,在设计中的几个关键的可持续性特性如空中花园和广泛的雨水收集系统。


