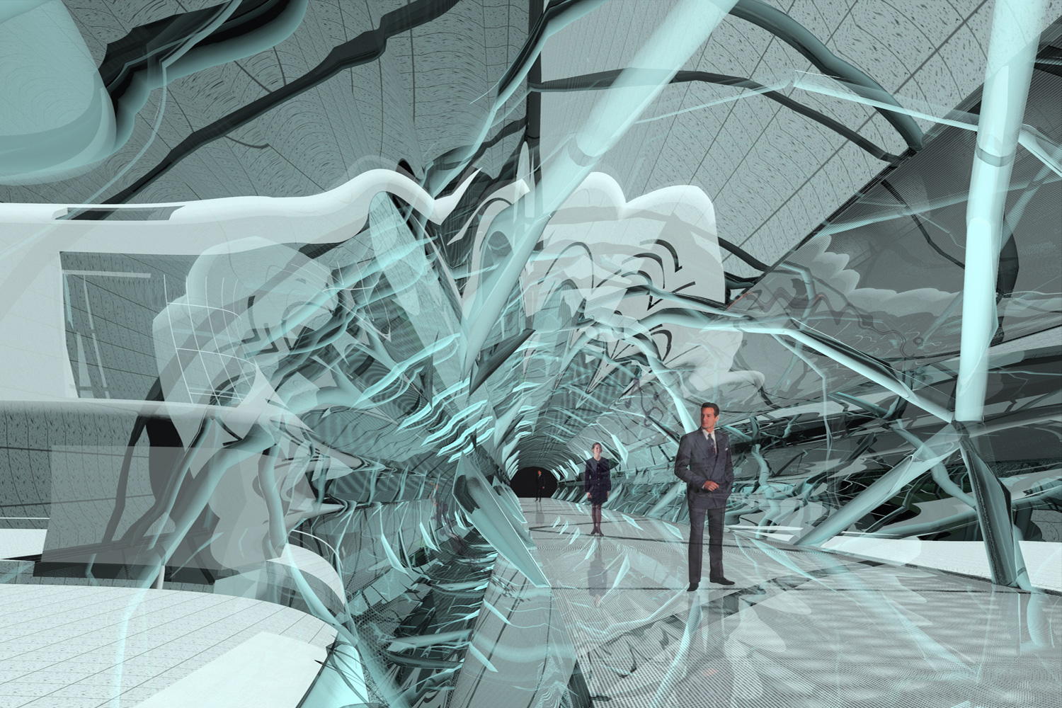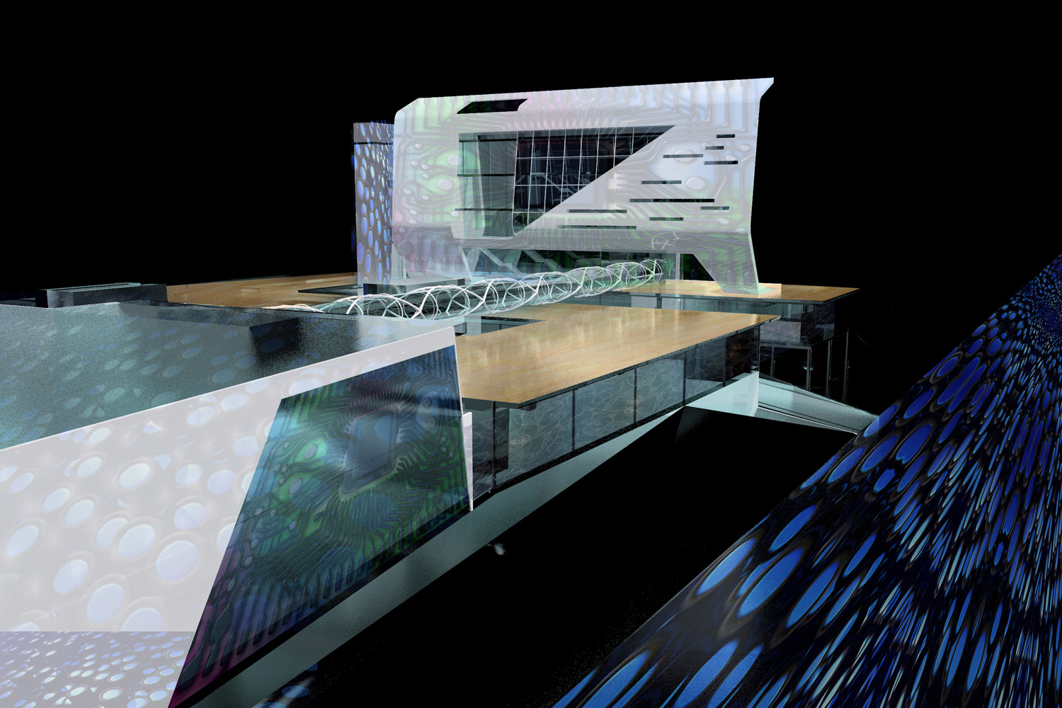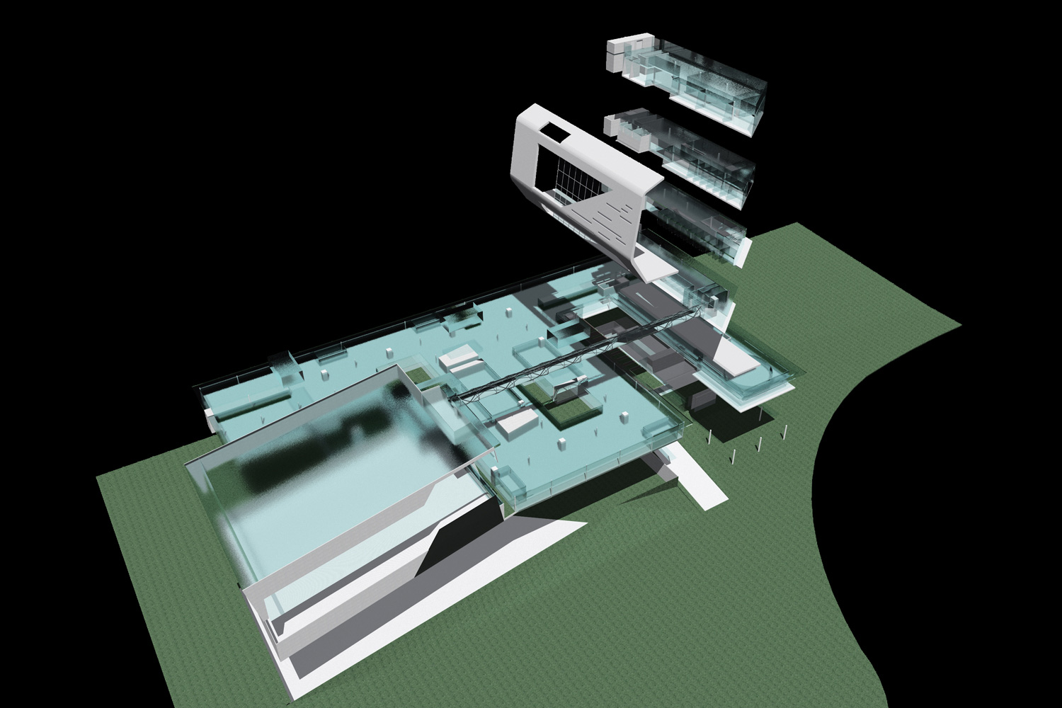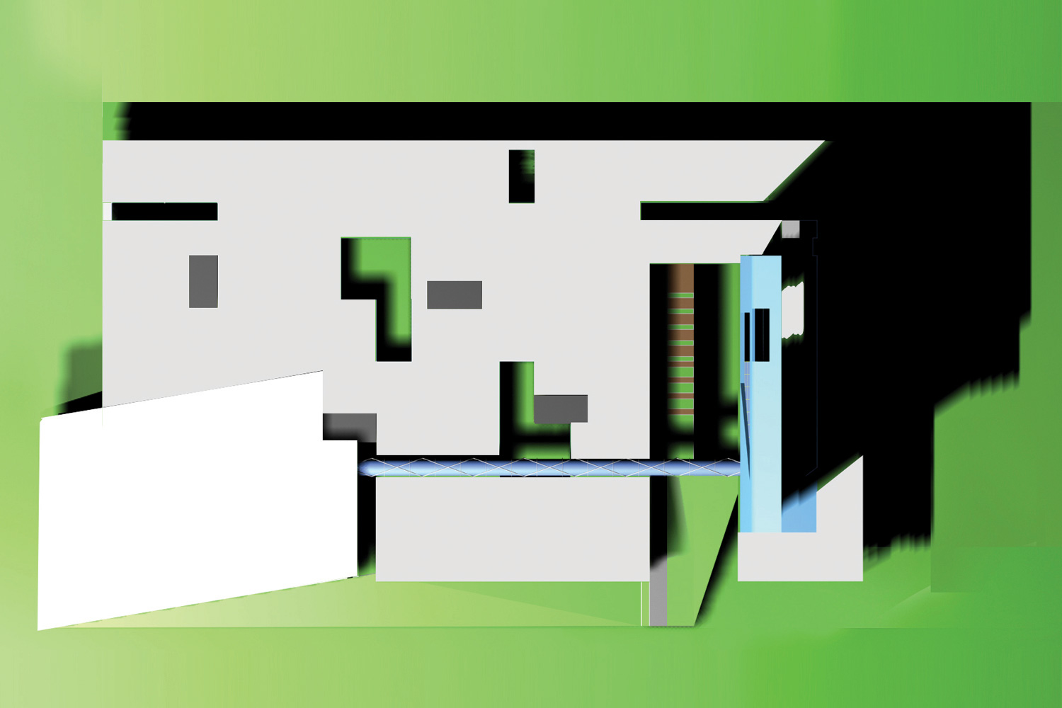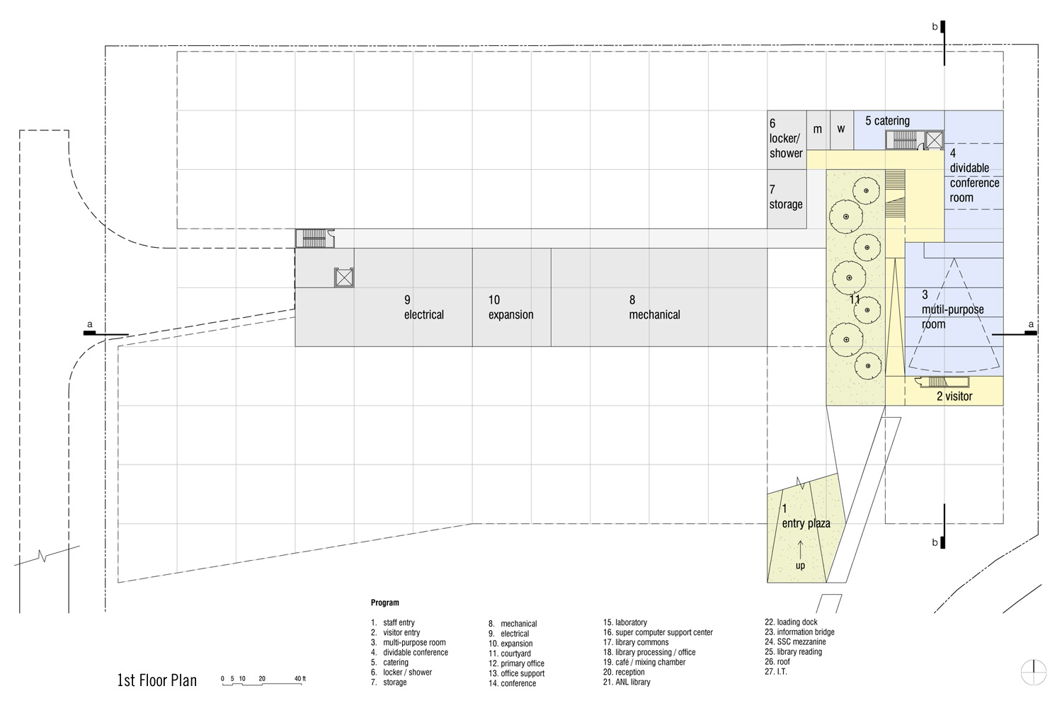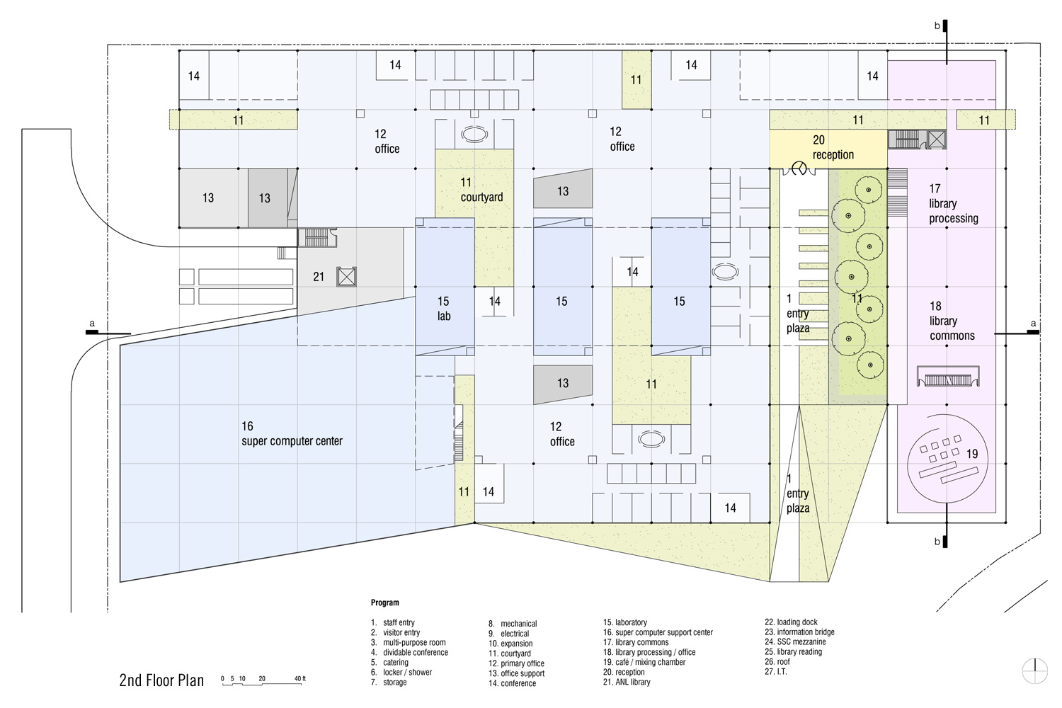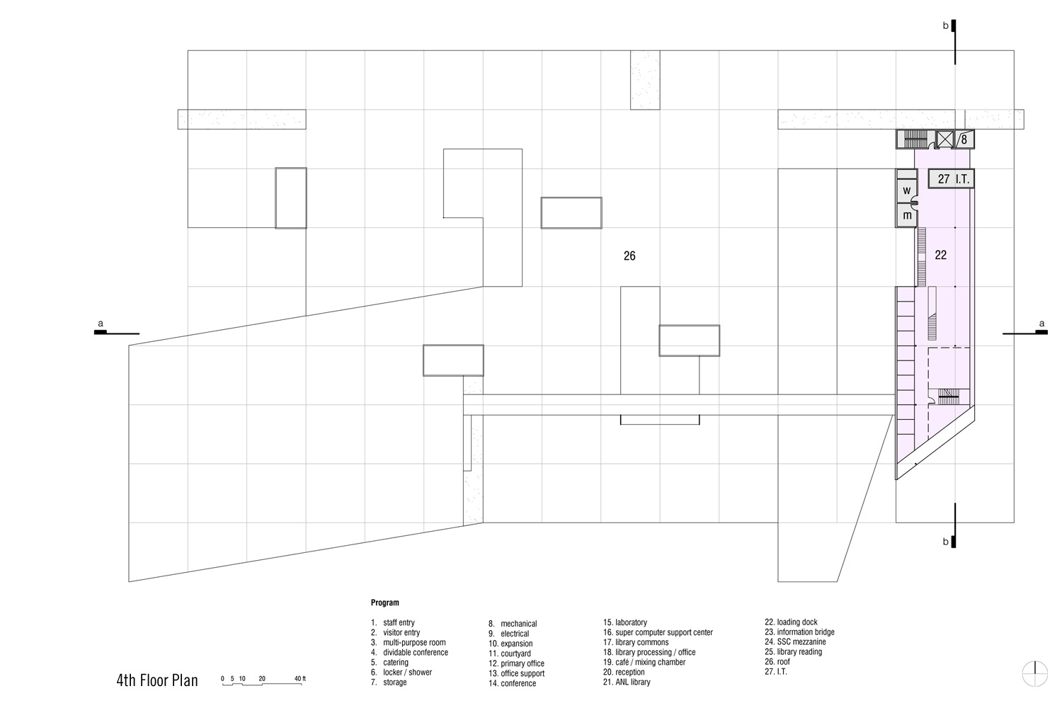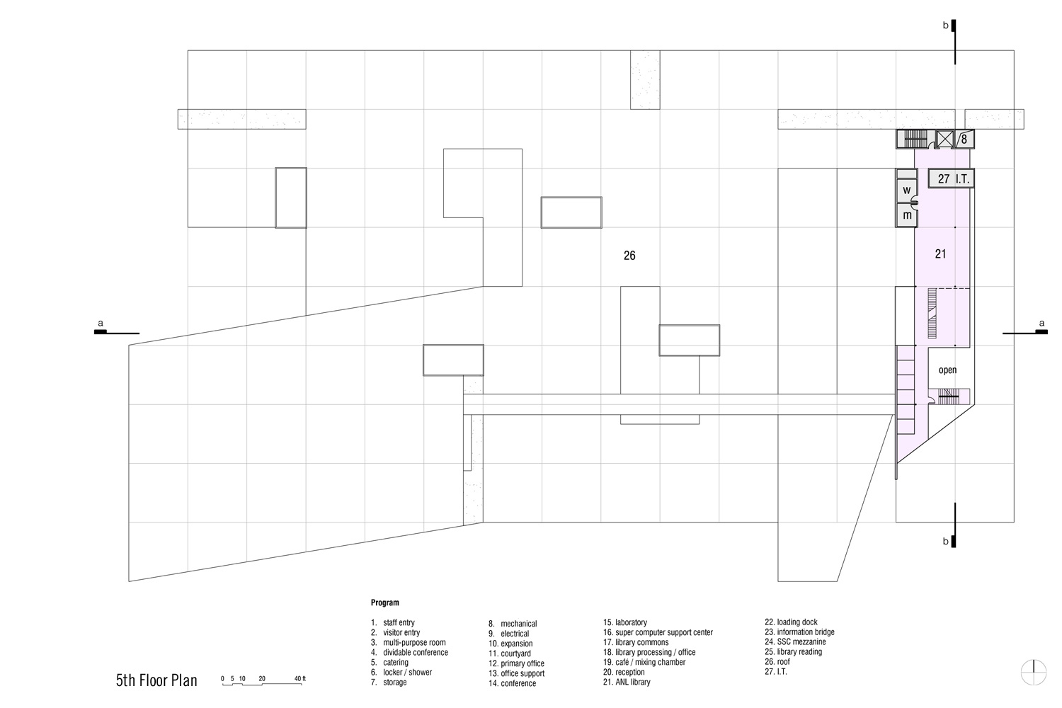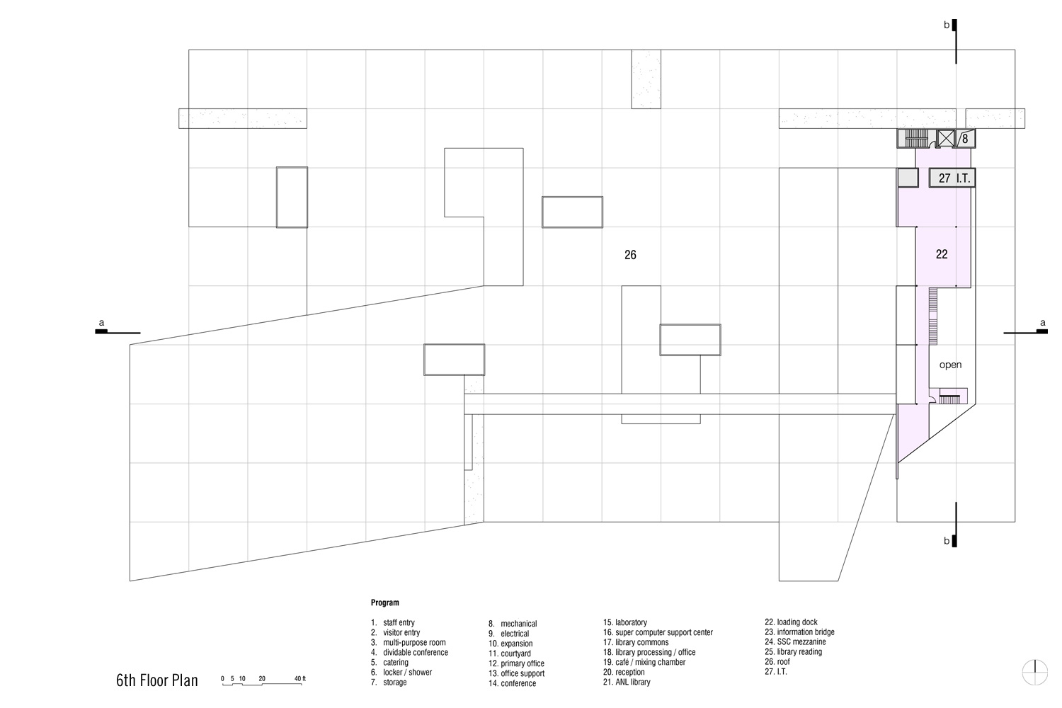Argonne National Labs, Super Computer Facility
Chicago, USA2004
Client:
Stein Mesirow Development Co., University of Illinois
Project Data:
12,000 sm building area
Computing sciences research and education
Project Description:
Envisioned for the grounds of Argonne National Laboratories in west suburban Chicago, this competition design proposal represents a state-of-the-art solution for a unique building program - a research, development and education facility associated with the world’s largest Super Computer.
The facility consists of two formal components - a low, horizontal ‘mat’ building and a vertical ‘tower’. These compositional devices organize the primary programmatic elements into distinct volumes, yet are distributed in a seamless manner to fuse circulation and function. The primary office and support areas are grouped around central laboratory spaces within a single-story volume of ‘universal’ space, punctuated strategically by landscaped courtyard spaces which provide daylight, relief and inspiration. This research and office ‘plateau’ surrounds a discrete volume - the Supercomputer Support Center, which expresses its significant role within the complex.
Acting as a counterbalance, the library functions are housed in the vertical ‘tower of knowledge’ located at the eastern end of the building, and is highly visible from the main campus entrance. The transparent library volume assumes the symbolic role of knowledge/memory in contrast to the supercomputer’s symbolic associations of thought and discovery. A physical and metaphorical connection is made between the two, in the form of a pedestrian bridge/tube structure providing a physical link for users and digital data transfer, while implying a neural connection.
阿贡国家实验室的超级计算机设施
美国, 芝加哥市
2004
客户:
Stein Mesirow 开发公司,伊利诺伊大学
项目数据:
12,000 平方米,计算机研究和教学设施
项目介绍:
芝加哥城西郊的阿贡国家实验室的设计方案代表了一个独特的,最先进的建筑解决方案 - 一个世界上最大的超级计算机的研究,开发和教育设施。
设施包括两个正式组成部分 – 一个是低的,水平的“垫”的建筑和一个垂直的“塔”。这些组成部分将主要的功能元素组织到的不同的体量中去,但同时紧密地融合流通和功能。主要的办公和辅助空间围绕着中心实验室组成一个单层的“广泛性”的空间, 植被和的庭院空间渗透其间,为办公人员提供了日光,舒缓了工作压力和增加创作灵感。这项研究办公室“平台”围绕着一个分离出的体量 - 超级计算机支持中心,表达其在整个综合体中显著的作用。
作为平衡体量的元素,图书馆被安置在位于建筑东端的垂直体量 “知识之塔”,从主校区门口具有高度的可见性。透明的图书馆建筑用来寓意知识/记忆,同超级计算机所寓意的思考和探索形成对比。一座步行桥/管结构是两者之间的物理和隐喻的连接,提供了一个为用户和数字数据传输的物理连接形式,同时也意味着整个设施有如神经链一样连接在一起。

