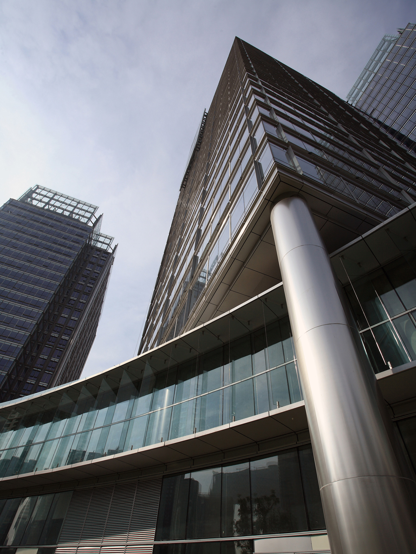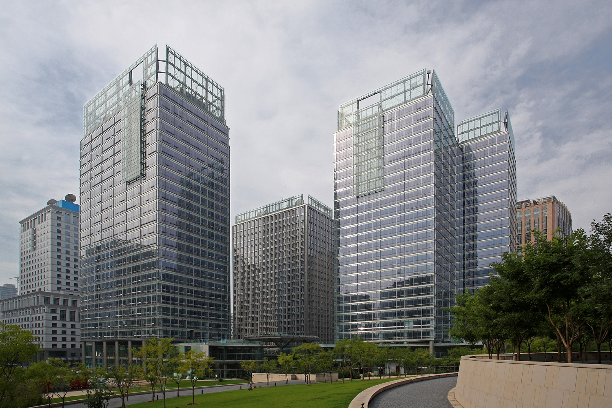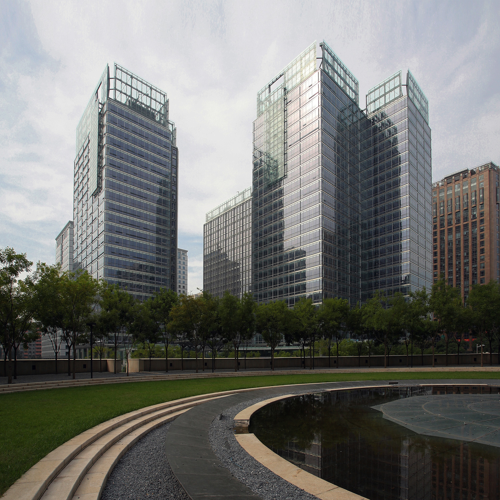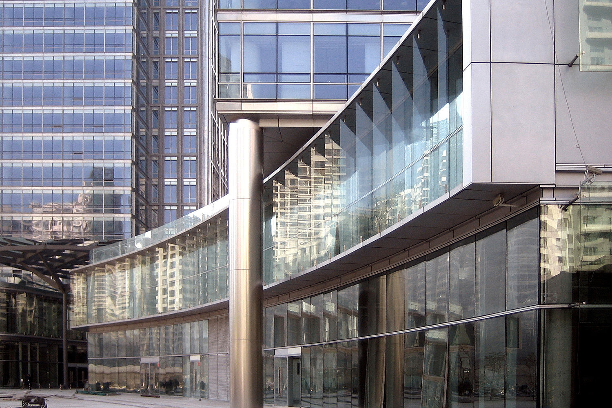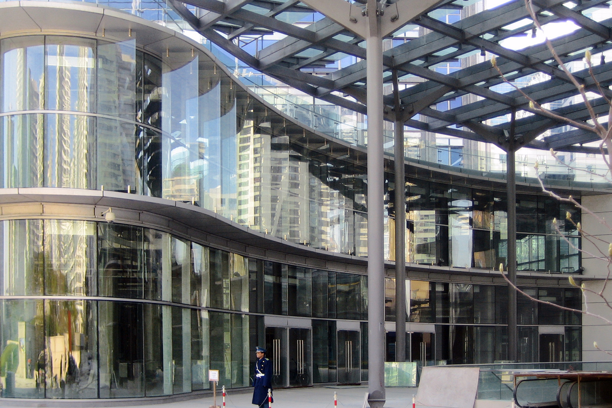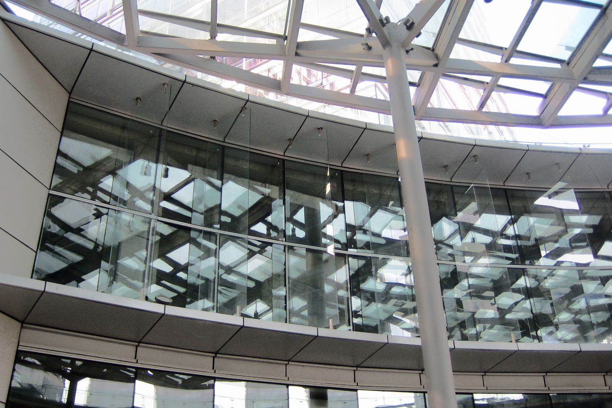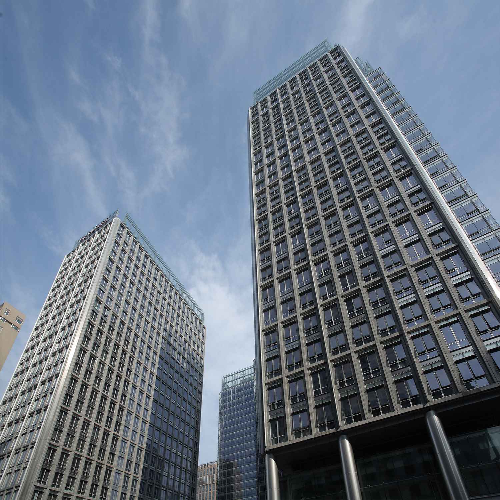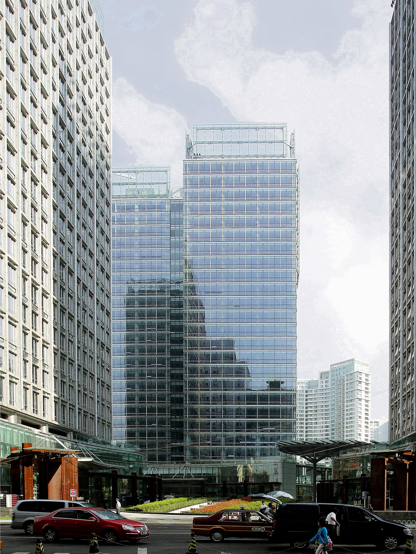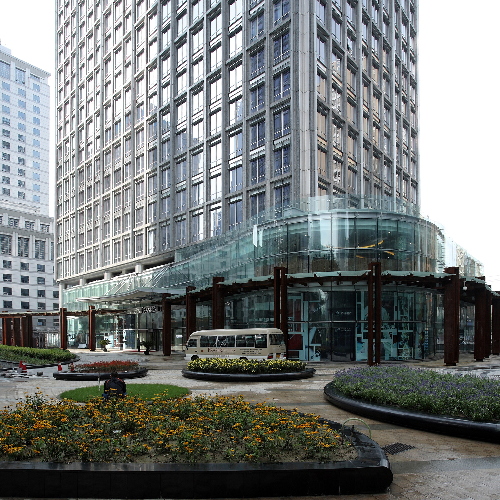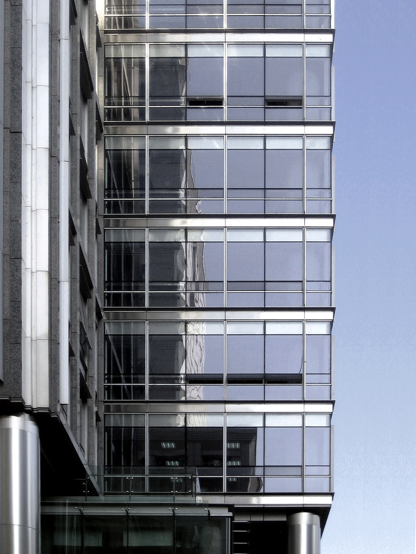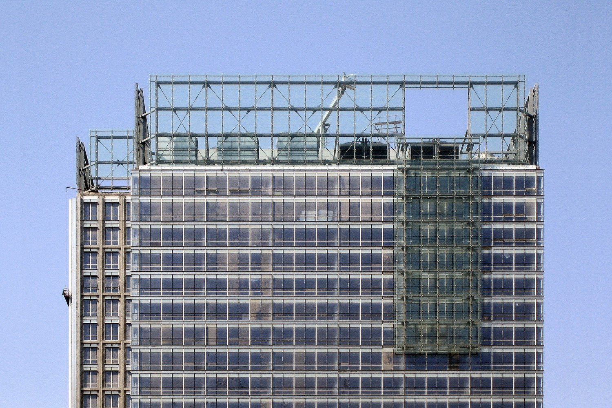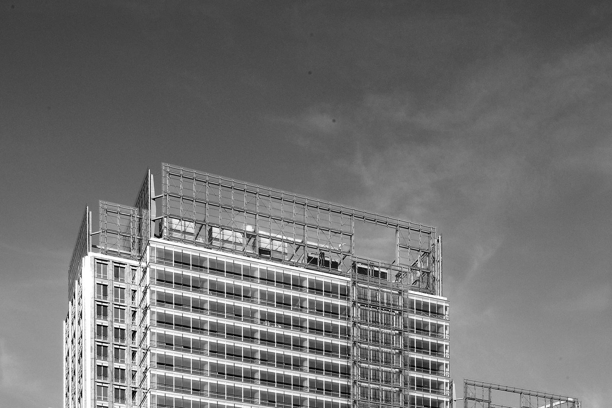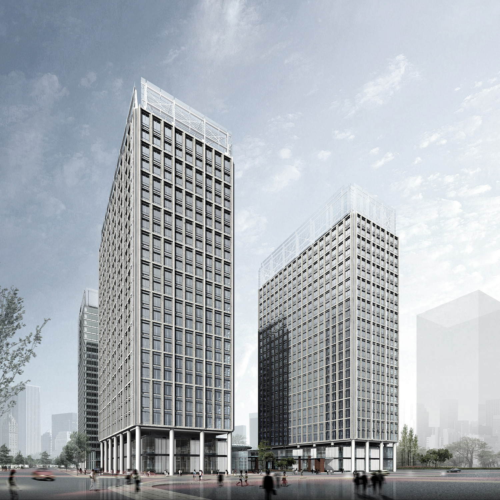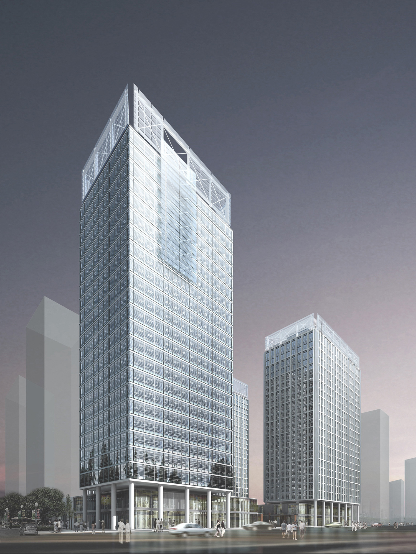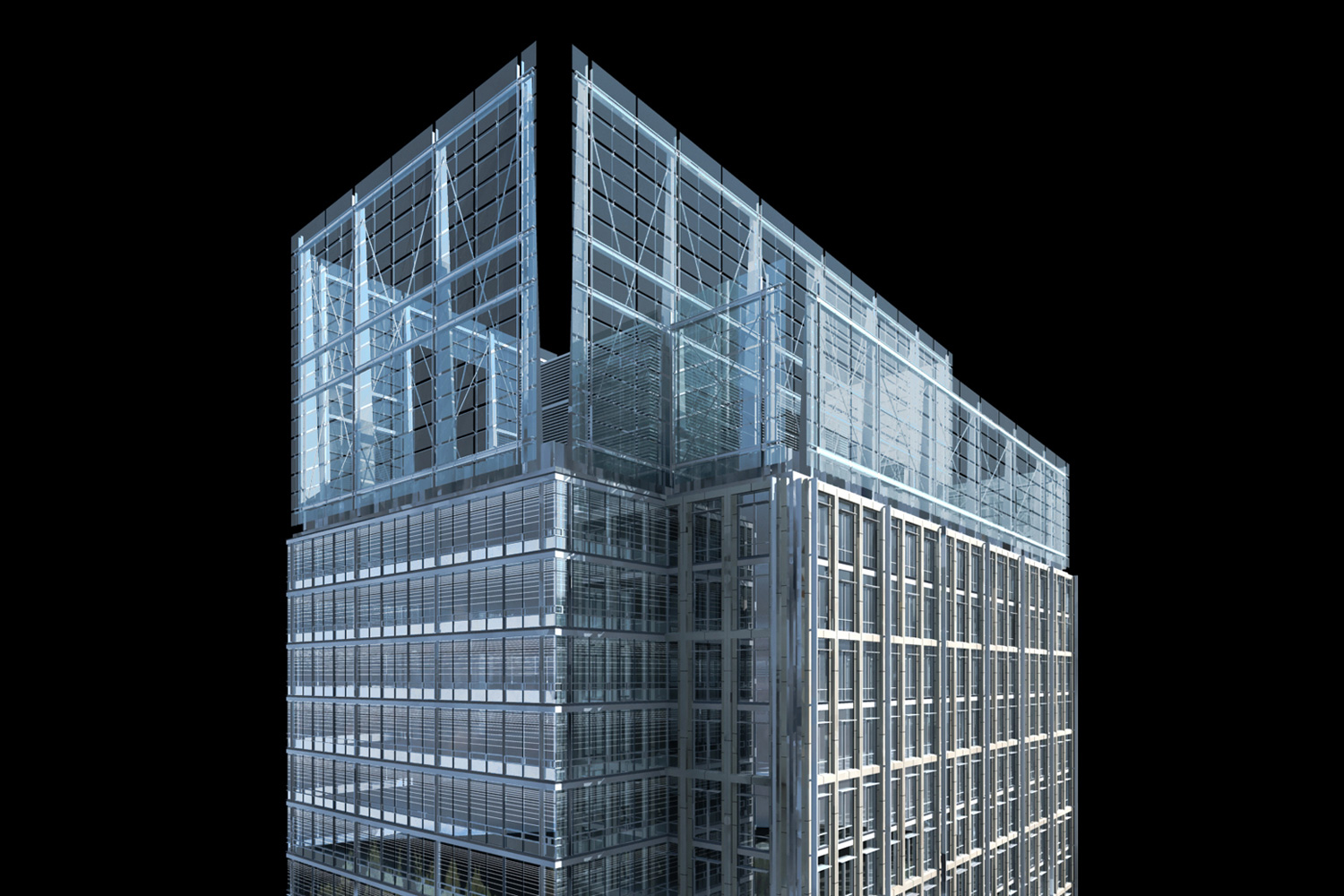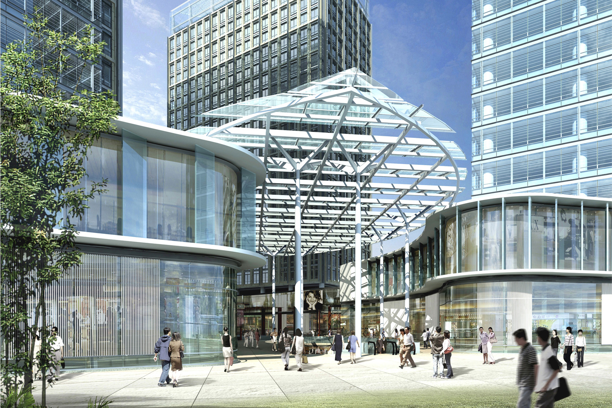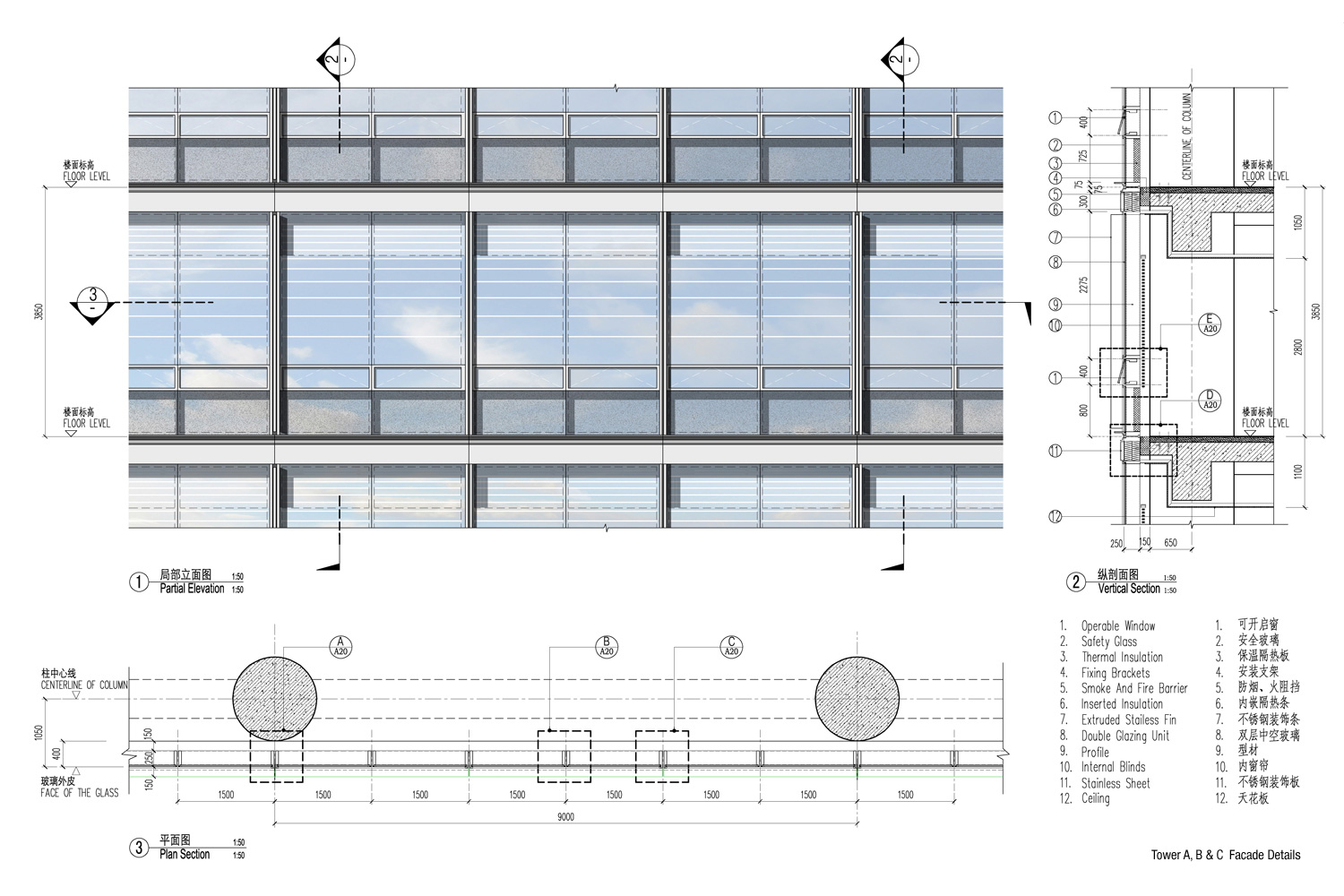Beijing CBD Office Park
Beijing, China 2005-2009
Client:
Sino Ocean Land Holdings,
Beijing Longzeyuan Real Estate Co., Ltd.
Project Data:
213,000 sm building area
Mixed-use office, retail/commercial, & serviced apartment
Project Description:
The site occupies the southwest quadrant of the Central Park development area in the Beijing CBD. It represents a highly visible and strategic location, which addresses pedestrian routes to enhance retail exposure and considers views, orientation and skyline expression for the four towers.
The project consists of three towers comprising Class A office space and a fourth tower providing service apartments. Additionally, three levels of retail space are provided with one of these being below grade and accessed through a distinctive open air galleria. Parking for all buildings is provided through four levels of secured, below-grade parking.
While utilizing advanced exterior cladding technologies, the facade systems were provided and installed by local manufacturers. SA_I worked with a US-based cladding consultant with a branch office in China to design a system which effectively meets the aesthetic and technical requirements and was delivered locally.
The project features landscaped green roofs on the retail podium, high performance low-e glass, exterior shading devices, and a unique glazed parapet screening rooftop equipment while creating a distinctive skyline presence. A computerized LED lighting scheme provides a visual display at night, announcing the project's presence amongst several high profile developments. All of the office spaces feature operable windows and individual climate control.
—
Invited Design Competition – First Prize
LEED Silver Certification
北京CBD 办公公园
中国, 北京
2005-2009
客户:
斯
项目数据:
远洋地产
项目介绍:
基地占据了北京CBD的发展区的四分之一,位于中心公园的西南部。它有着非常明显的优越地理位置,其中的步行路线,提高了零售商业的临街面,并为四个塔楼的景观,朝向和天际线的表达产生有利的作用。
项目包括三栋甲级写字楼和一栋服务式商务公寓。此外,三层的零售商业空间,其中一层为地下商业空间与一个独特的露天广场相连。所有建筑的停车是通过四层,严格安保的地下停车场解决的。
建筑外立面的幕墙系统采用先进的外部覆层技术,由本地的生产厂商提供产品和安装。 SA_I 建筑设计公司和美国Annex5 建筑设计公司同美国外立面幕咨询公司的中国分公司共同协作设计出即美观又符合技术要求的外立面幕墙系统,同时该系统也可在中国本土生产。
该项目在商业零售裙房的屋顶采用屋顶绿化,高性能的Low - E玻璃,外设遮阳装置,和一个独特的玻璃护墙为建筑创造了一个独特的天际线垄廓。一个由计算机控制的LED照明系统为建筑提供了在晚上的视觉表现,使得该建筑在北京几个高调的开发项目中也是畜类拔萃的。所有的办公空间都配有可操作的窗户和个人气候控制器。
—
设计竞赛-一等奖
LEED Silver Certification
