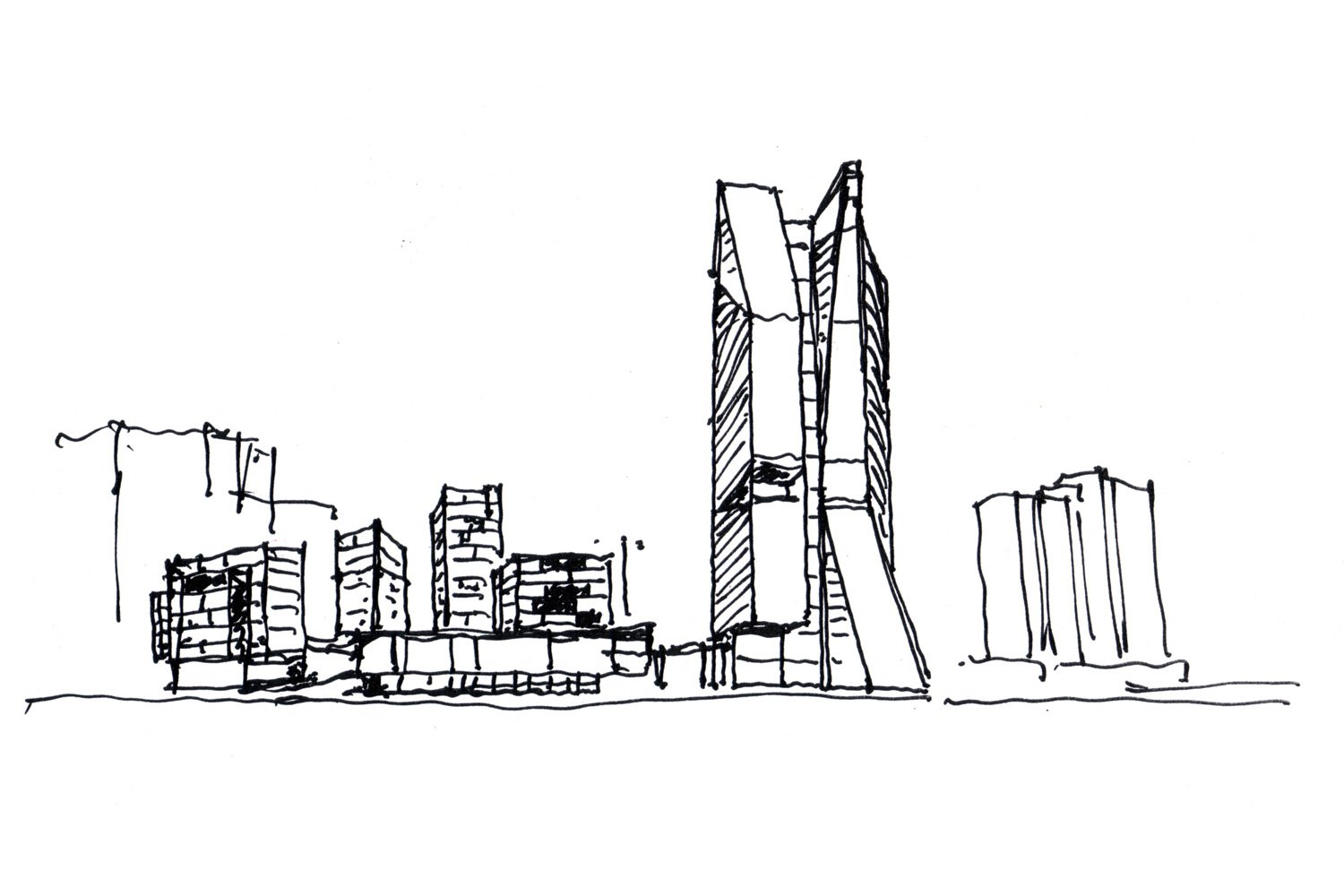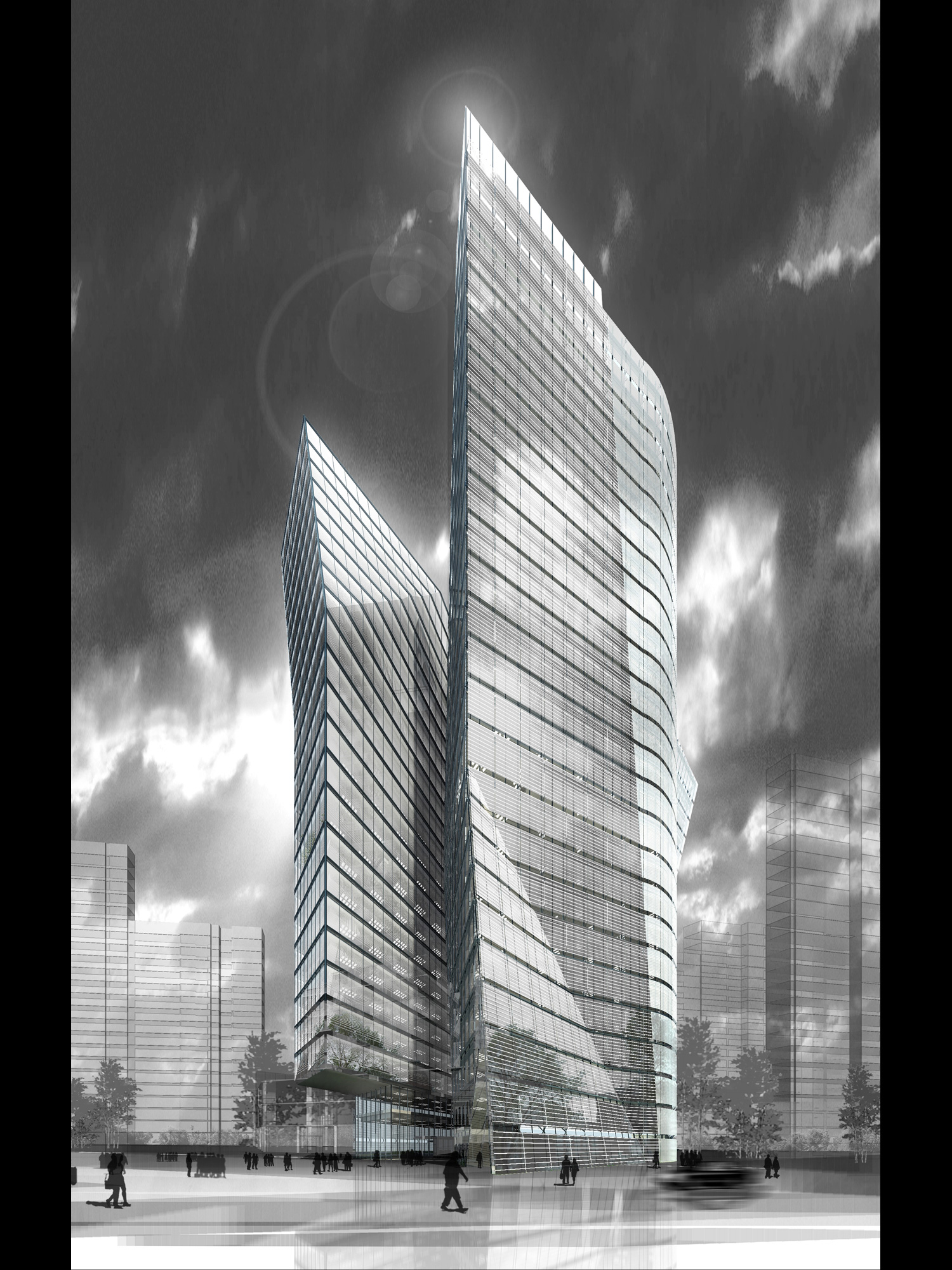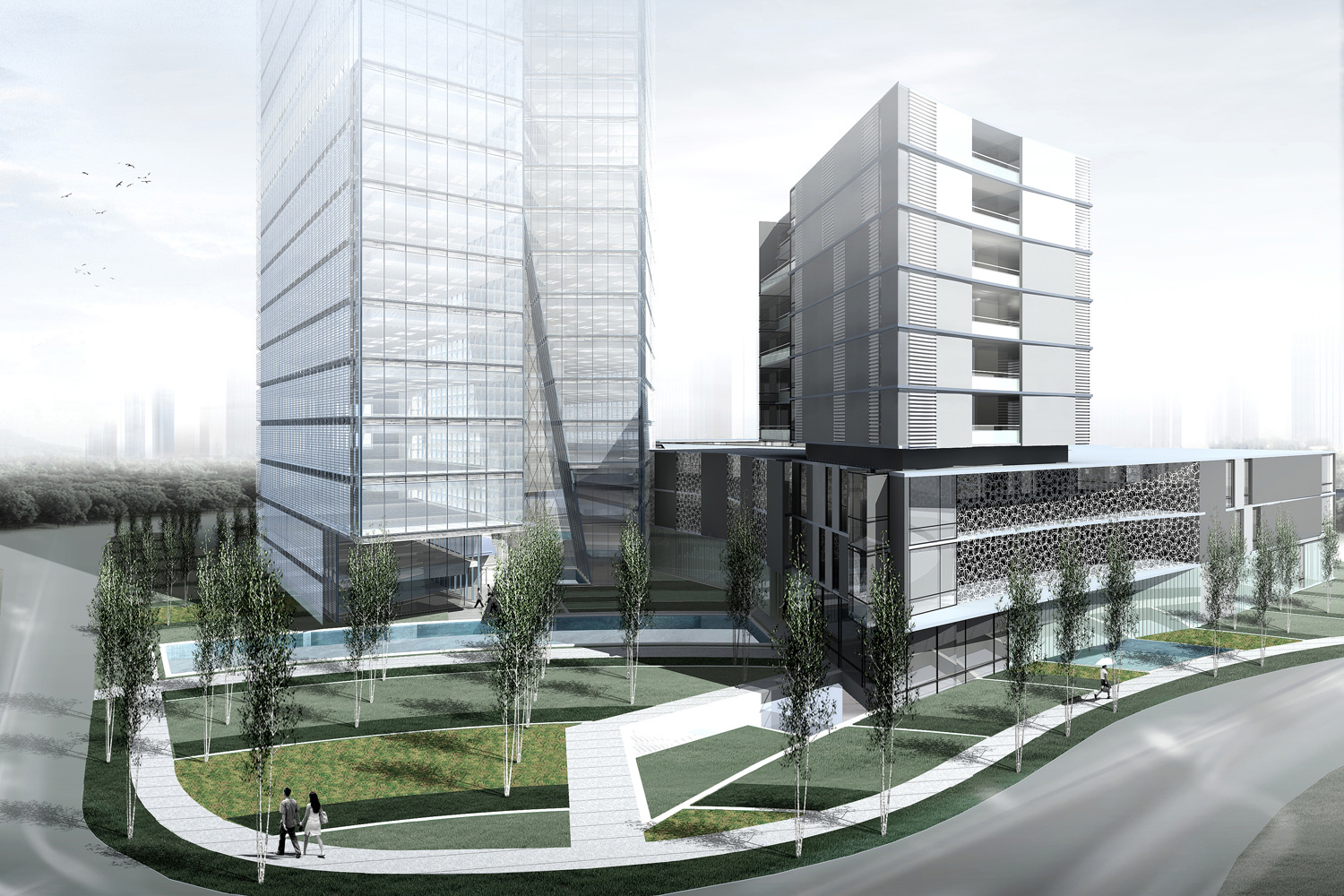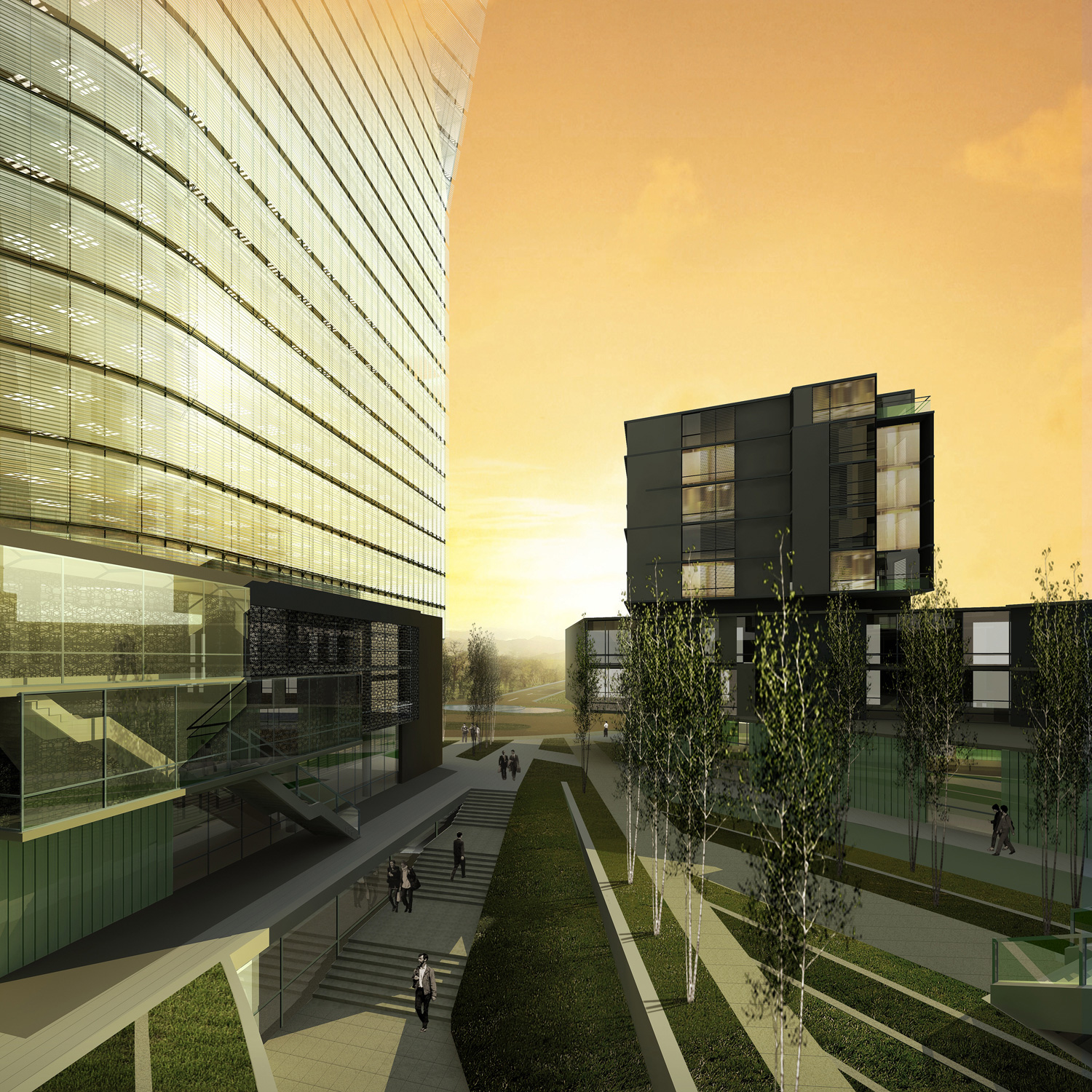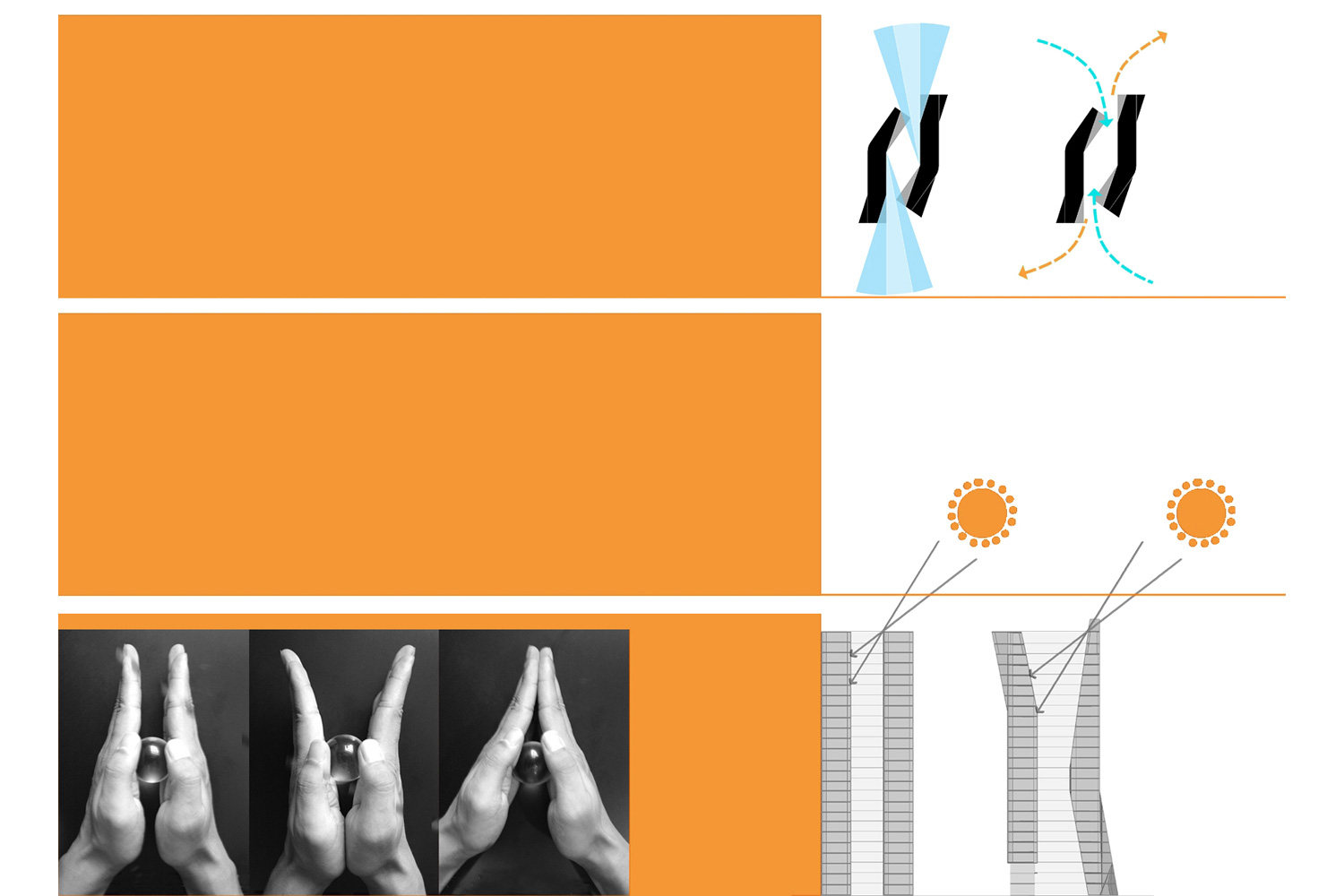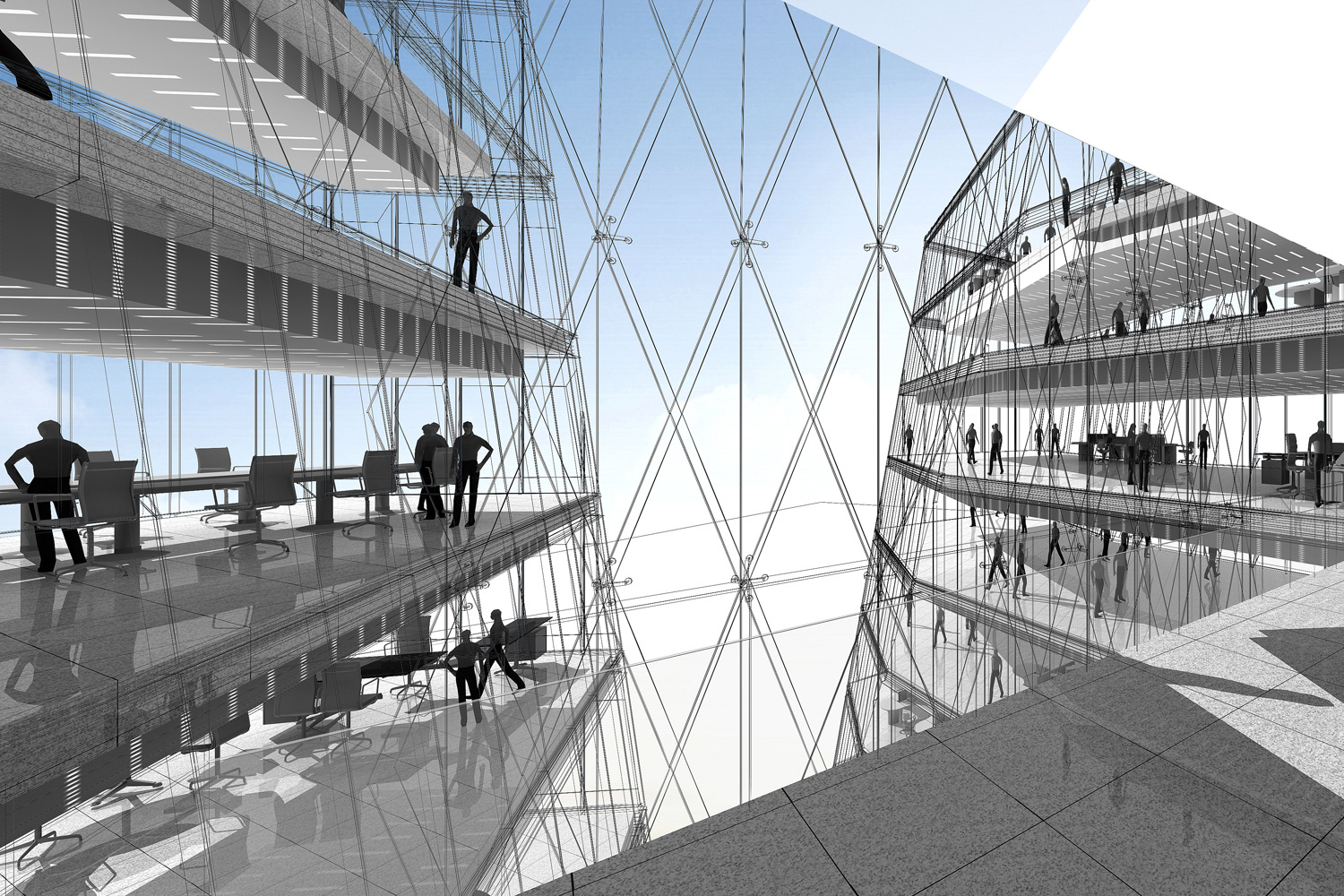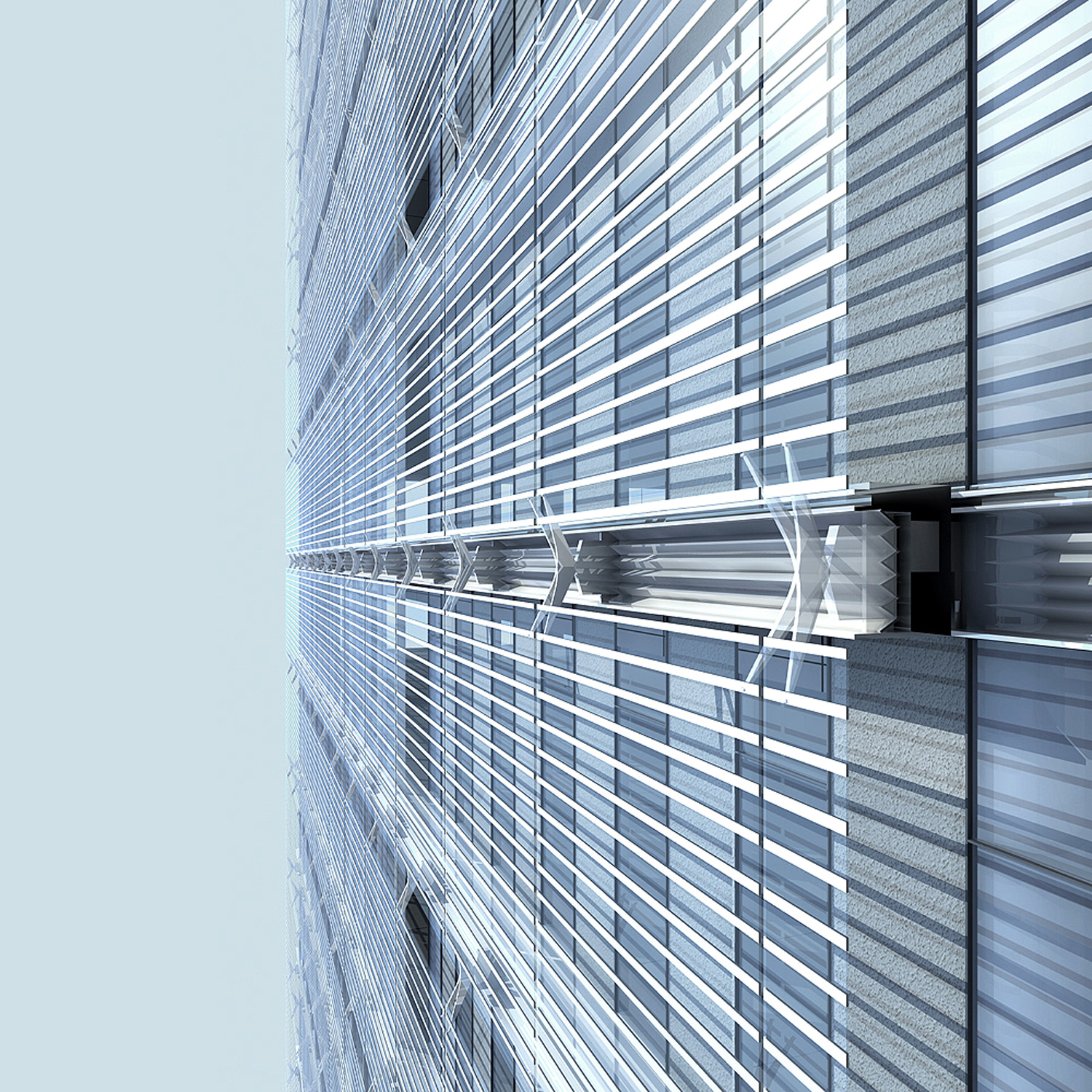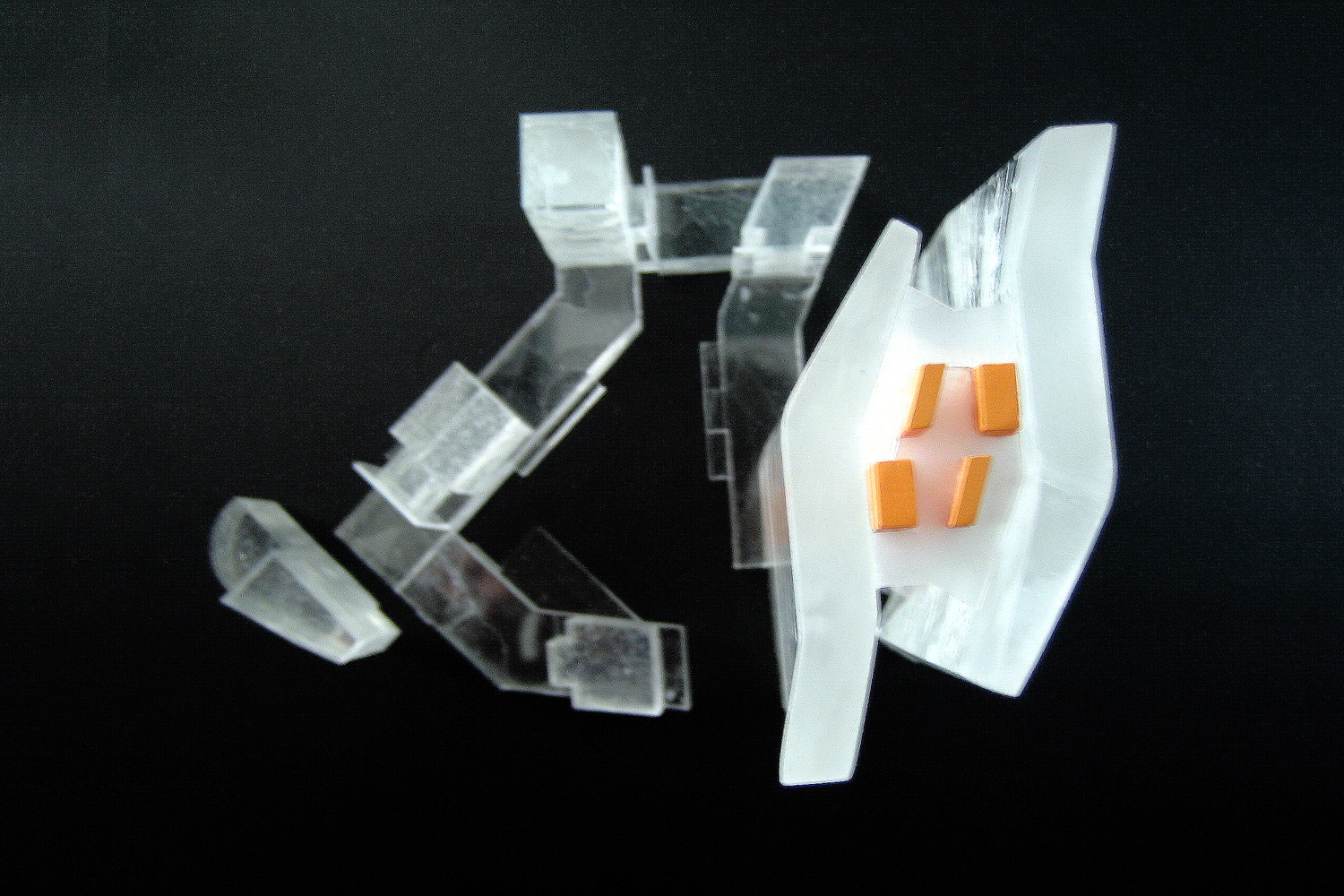Beijing Century City East
Beijing, China 2005-2007
Client:
withheld upon request
Project Data:
96,500 sm building area
Mixed-use office tower, residential and commercial
Project Description:
Located southeast of central Beijing, this project completes the final phase of development of Century City East. Occupying the northeast quadrant at the intersection of the fourth ring road and the Beijing/Shengyang expressway, the development entails an office tower, commercial space, apart-hotels, and conference space on a 16,250 sm site.
The design concept maximizes the potential for views and orientation by optimizing shape and placement of buildings. An offset office plan, sky-lobbies, and sculpted form provide views through the building, while heightening transparency. Residential program is dispersed amongst multiple buildings of varying heights, creating spatial definition and view corridors. Avoiding the typology of a monolithic retail podium, a meandering enclosure promotes pedestrian experiences, opening the landscaped center for public use and extensive landscaping.
A high performance facade utilizing current, advanced technologies assists intelligent environmental control of user spaces. A twin-shell facade encouraging natural ventilation, controlled daylighting, and external shading are system features. The reduction of external loads and daylight controlled artificial lighting minimizes mechanically induced space conditioning demands. An integrated design approach allows the individual users to control space temperature, air quality and room illumination levels.
—
International Design Competition - First Prize
AIA Hong Kong, Merit Award for Un-built Projects
SARA, Design Excellence Award - Projects in Progress
北京东方世纪城
中国,北京
2011
客户:
保密,有需要才提供
项目数据:
96,500 平方米,包括多用途办公塔楼,住宅和商业
项目介绍:
位于北京市中心的东南部,该项目为东方世纪城的发展完成的最后阶段。在四环路和北京/沈阳高速公路的交叉口的东北象限,在这块16250平方米的基地上开发内容包括办公楼,商业用房,商住酒店,和会议空间。
建筑的设计理念是通过优化建筑物的形状和建筑在基地的位置获得最大限度的景观和优良的朝向,。一个错开的办公室平面,空中大堂和极具雕塑感的外观形式,为办公人员提供通透的景观面。住宅是有着不同高度的分散的多个建筑,创造出空间的定义和视觉的走廊。在商业部分的设计中避免了好像铁板一块的零售平台类型,一条蜿蜒的外部临街立面促进了行人的购物体验,商场内开放的公众园林空间大面积种植园林景观植被。
高性能的外立面材料,利用先进的电子技术,协助智能的用户空间环境控制。外立面幕墙为双层幕墙体系,鼓励自然通风,控制采光,自动外遮阳功能。减少外部荷载和利用日光减少人工照明,最大限度地减少空间中机械空调需求。这个整合的室内环境设计模式,允许个人用户按照自己的需求控制室内温度,空气质量和室内照明水平。
—
国际设计竞赛- 一等奖
香港,美国建筑师联盟, 设计荣誉奖
SARA 优秀设计奖

