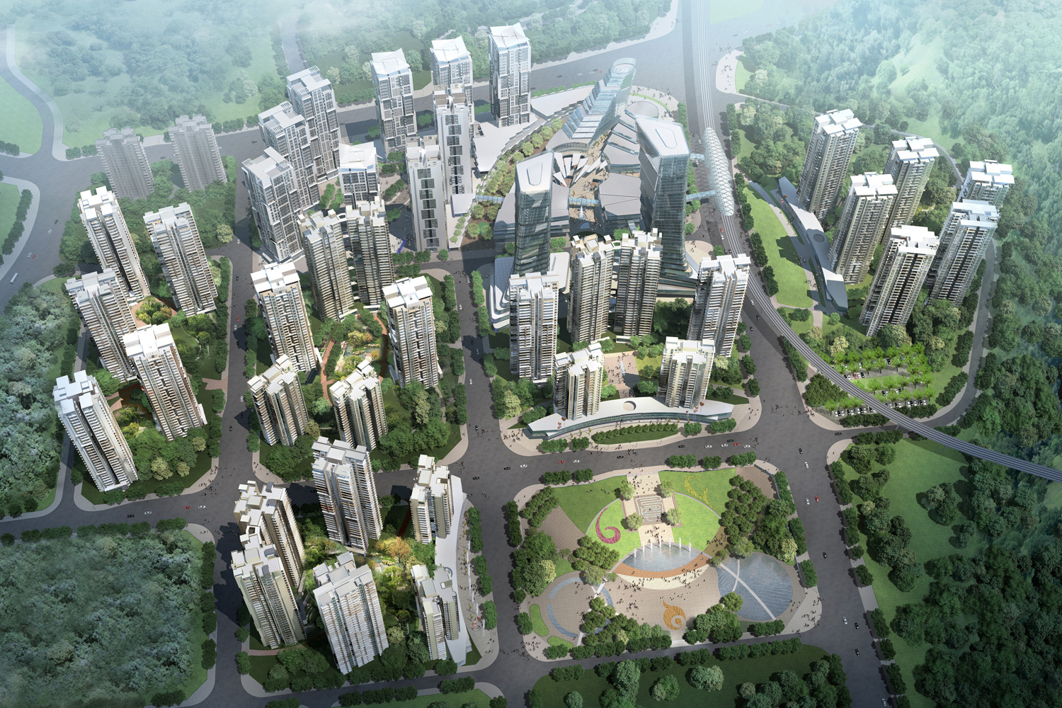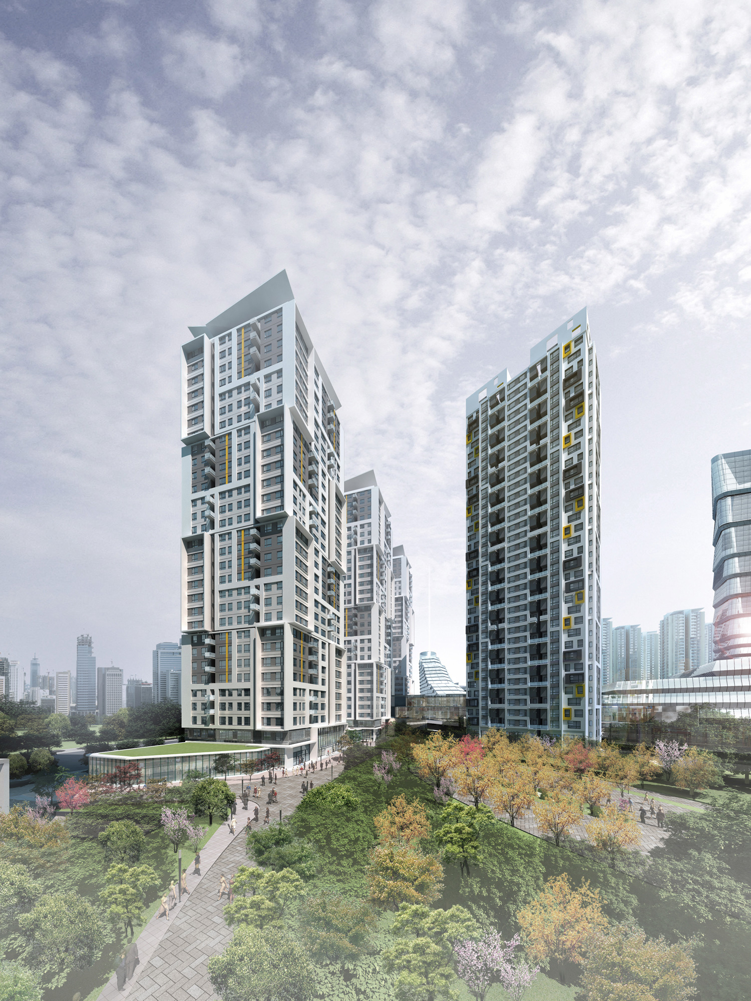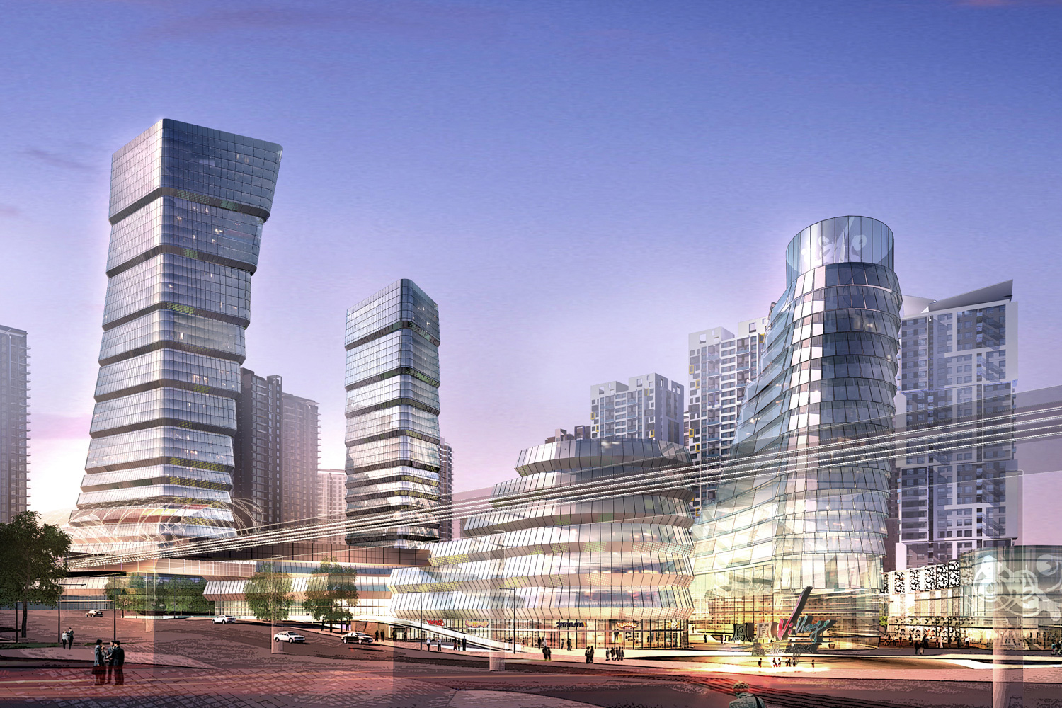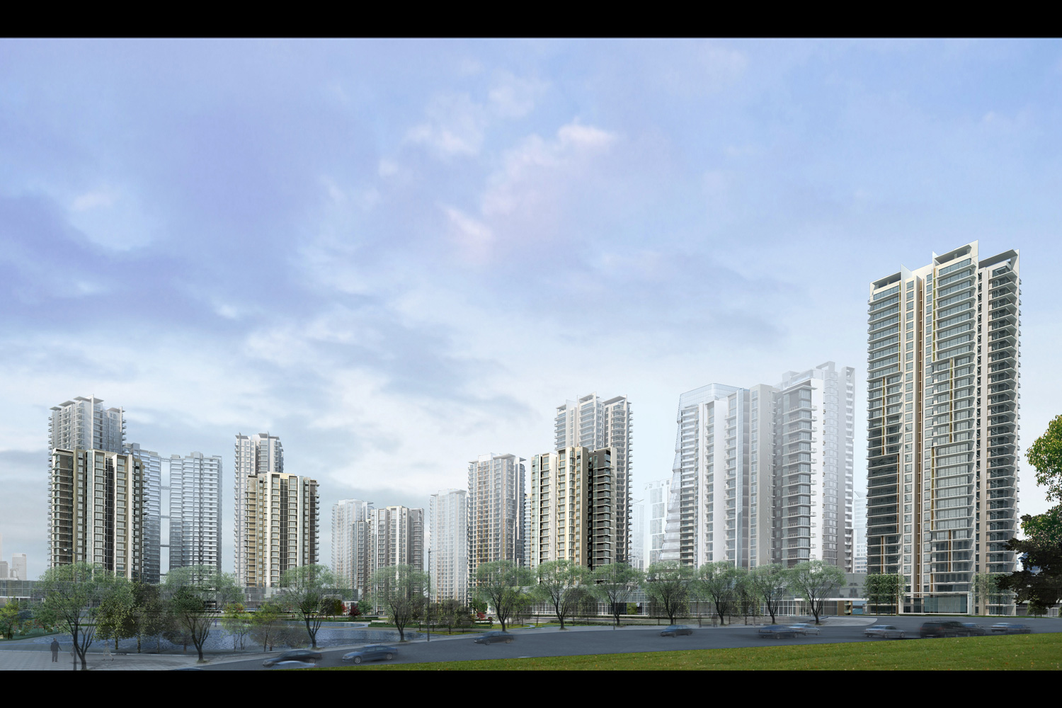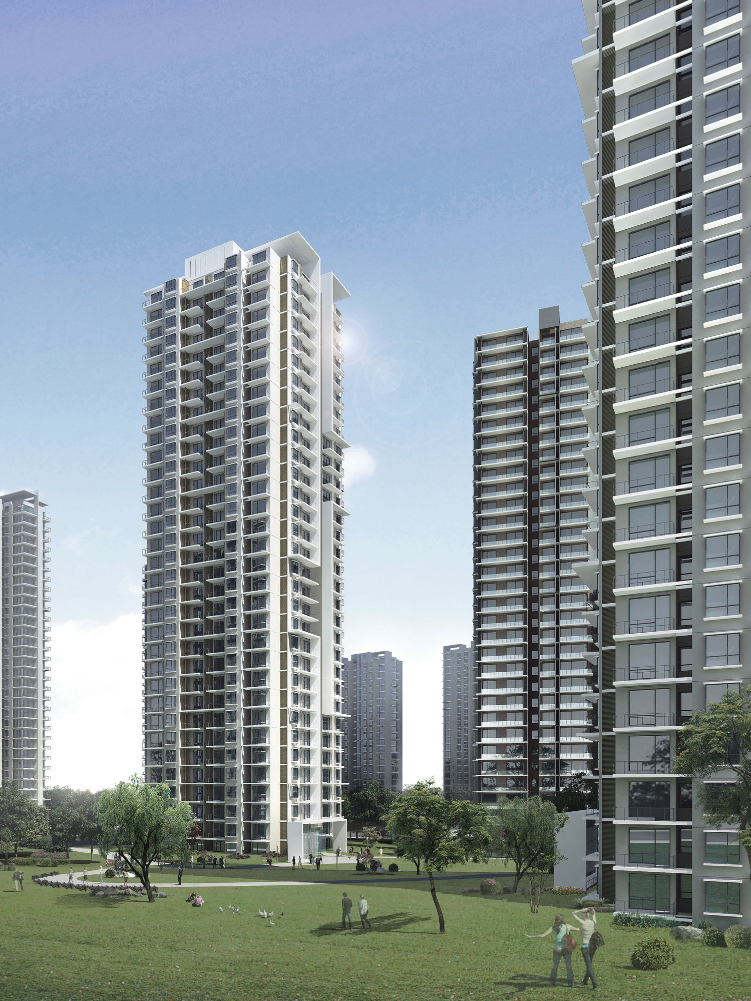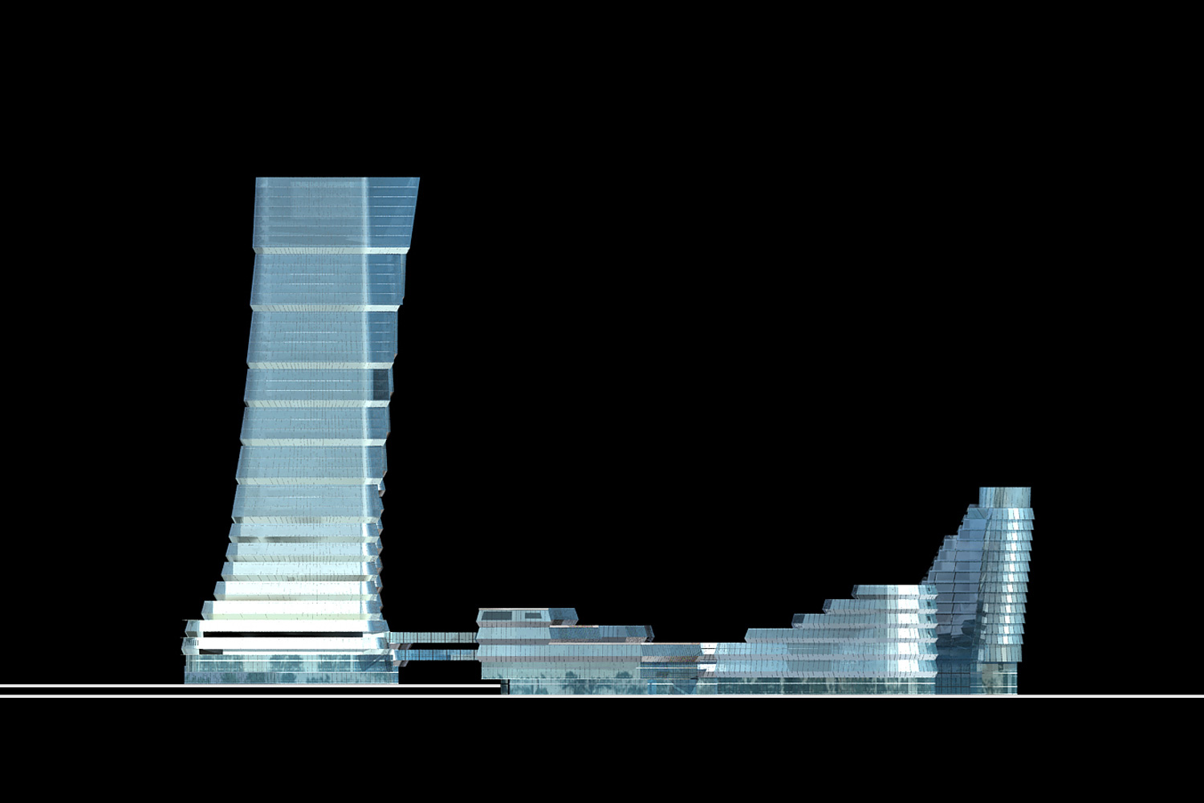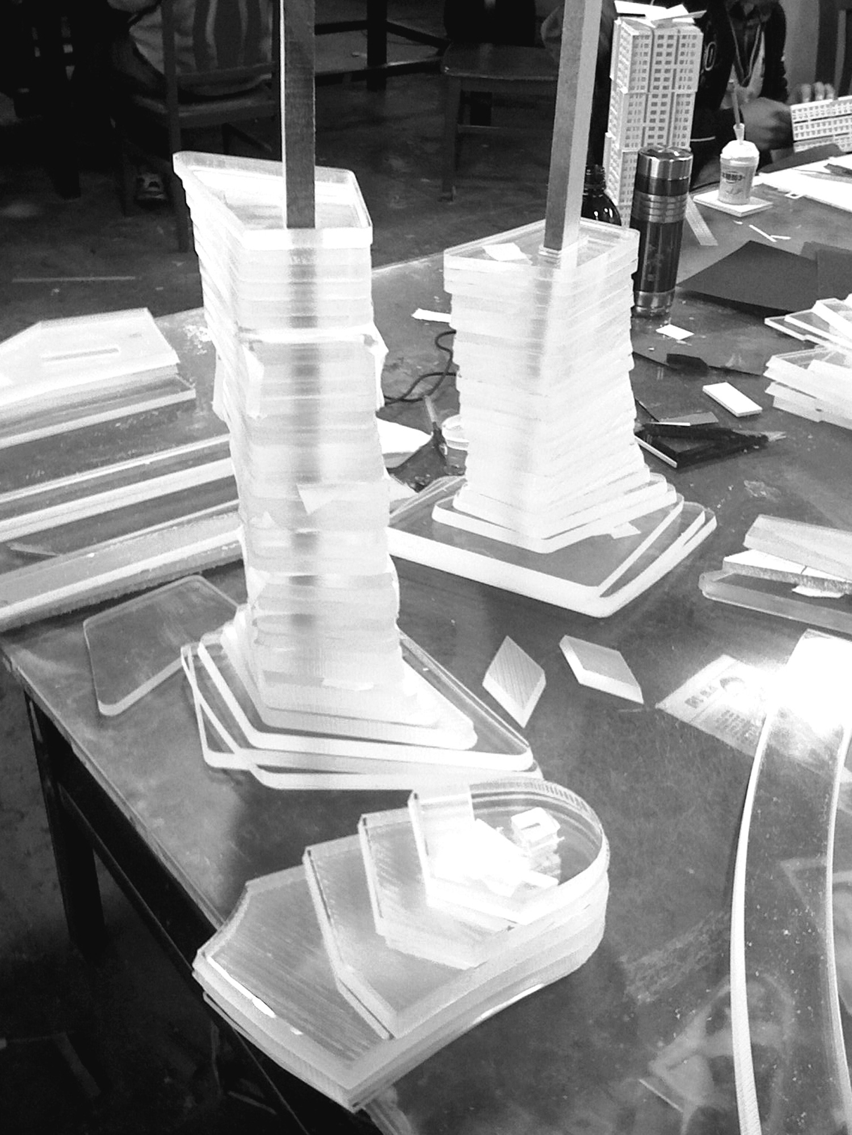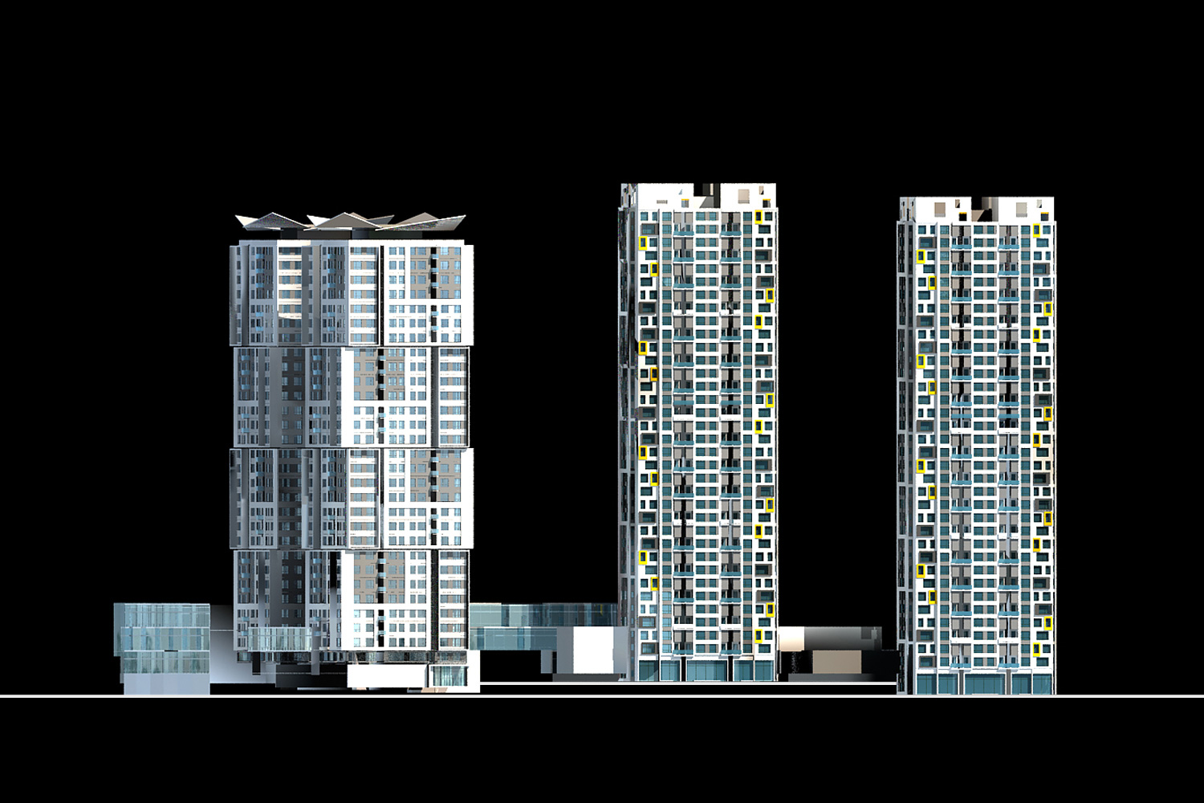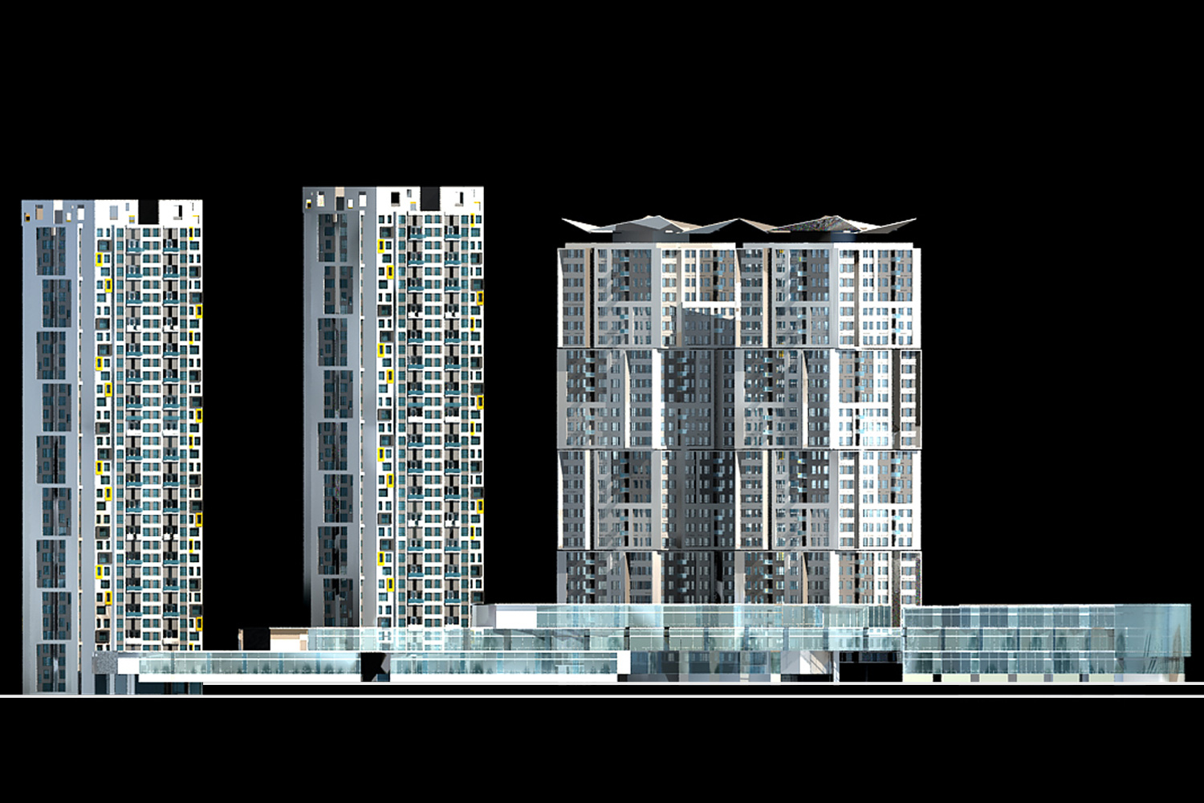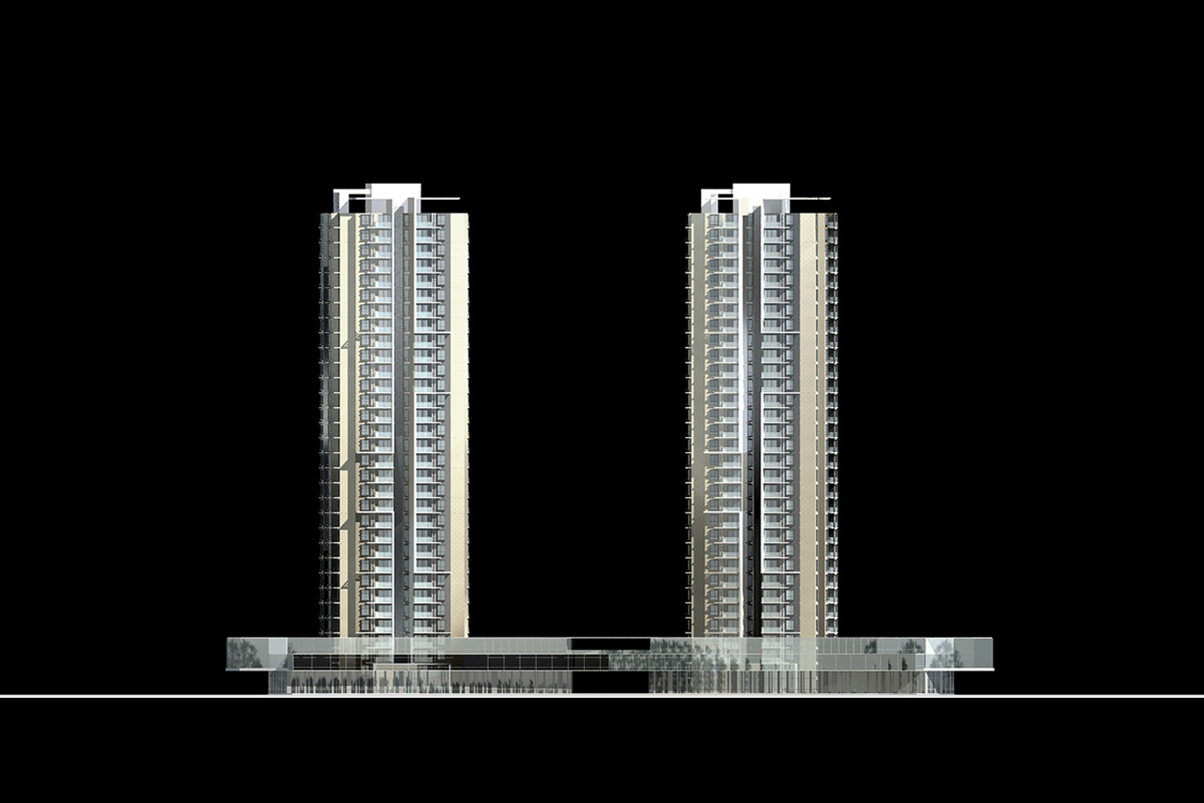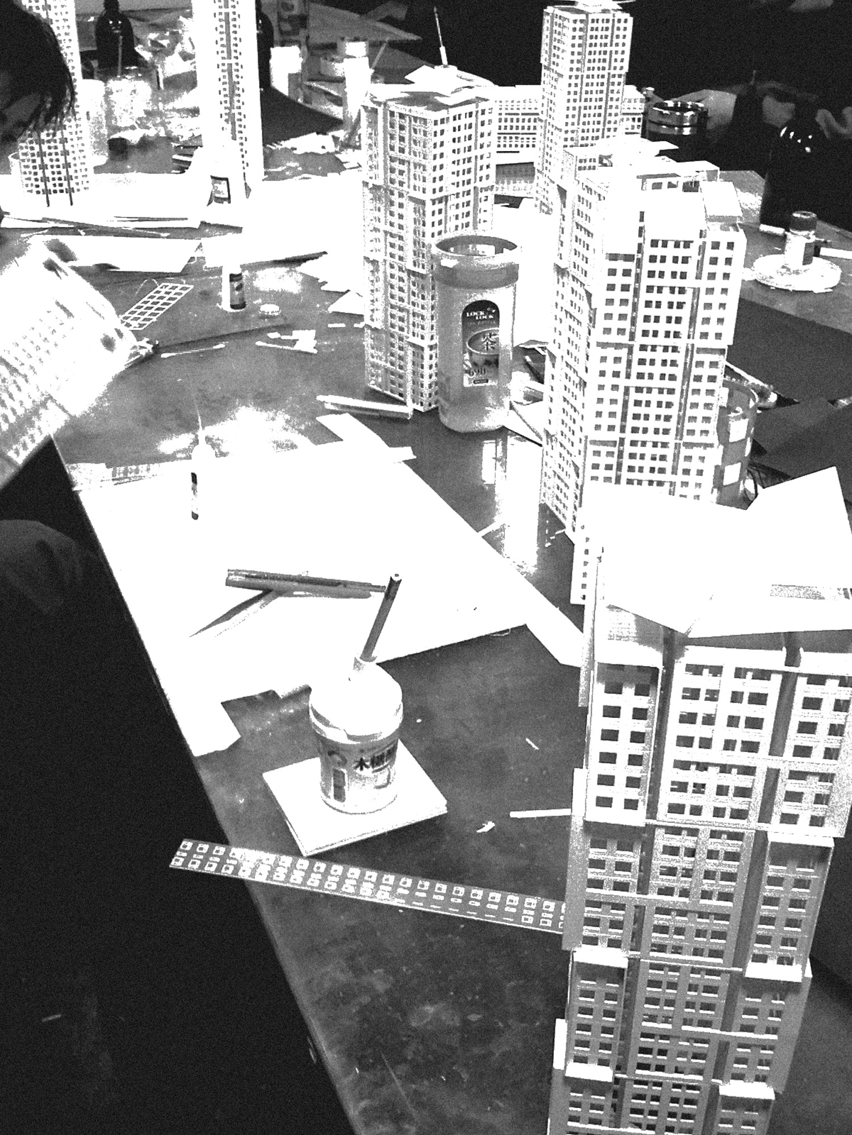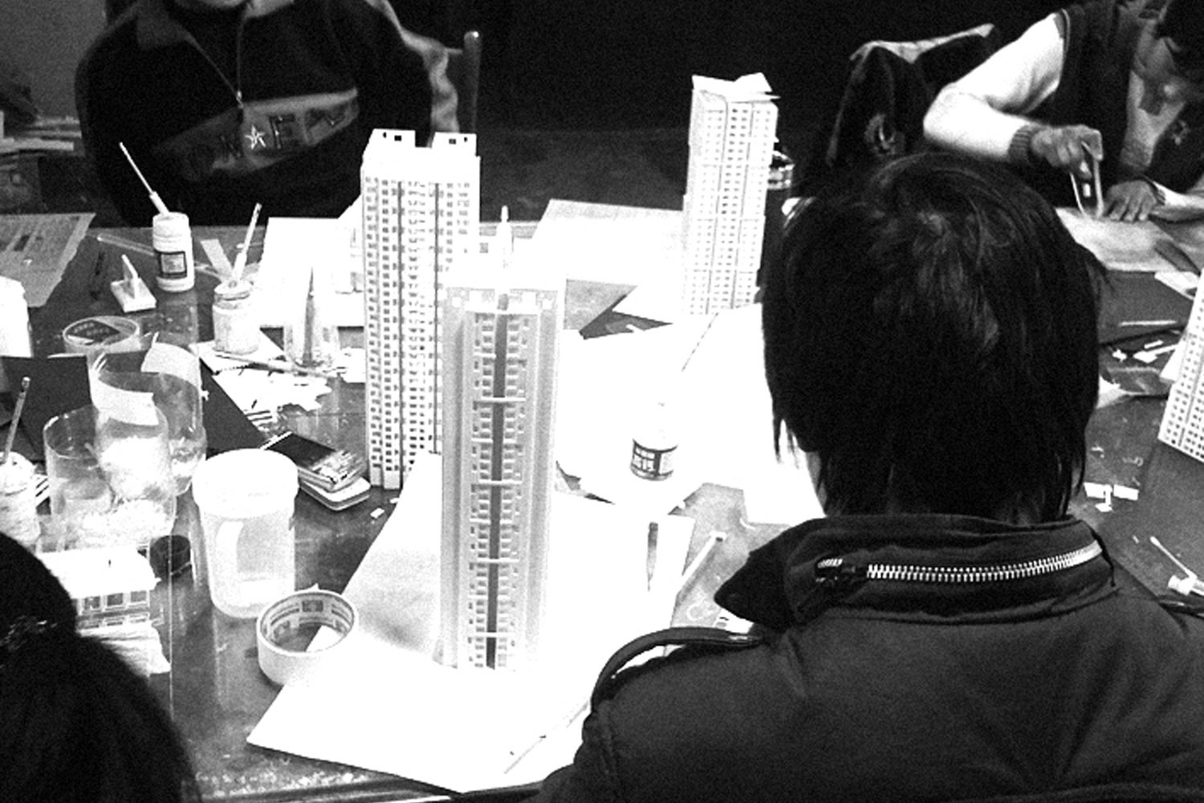Chongqing Huanyu Town
Chongqing, China 2009
Client:
Chongqing Huayucheng Group
Project Data:
750,000 sm building area
Residential, office, commercial, hotel & soho / loft
Project Description:
Located on a 30 ha site in Chongqing’s western district of ShapingBa, this concept master plan and building design provides a framework for a unique urban community which embraces the idea of “downtown living”. Comprising 750,000 sm of building area, the project includes high rise residential, ‘soho’ - loft towers, office space, commercial & retail, a 5 star hotel, and underground parking.
The master plan is inspired by the Chinese story of the “Phoenix”, where a constellation of birds form the greater physical entity manifested as the ‘phoenix’. This idea is reflected in the physical arrangement of buildings and the spatial relationships they generate, and reinforced through a powerful landscape planning idea. Circulation through the site is initiated at the “head” of the phoenix corresponding with a major city circulation node, and brings people through the commercial zones, the office zones and ultimately the residential areas.
Clusters of residential towers and the ‘soho’ - loft buildings frame large, individual landscaped gardens which are grouped within the city-defined street network. The gardens are linked between the city blocks to form an overall cohesive and legible landscape concept idea. Unit types are ideally suited to the local market, providing a variety of sizes from 75 sm to 250 sm. The ‘soho’ - loft buildings are distinctly designed as visual counterpoints to the sculpted office towers and the residential towers. While unit plans are consistent from floor to floor, the variegated and patterned facade treatments provide individual identity for the users.
—
International Design Competition - Second Prize
重庆环宇城
中国, 重庆
2009
客户:
重庆环宇城集团
项目数据:
750,000 平方米,包括住宅,办公,商业,酒店和商住式公寓
项目介绍:
坐落在重庆市西部沙坪坝区一处30 公顷的地块上,,方案的总体规划概念和建筑设计提供了一个独特的城市社区的框架,它包含了“城市生活”的理念。该项目75万平方米的建筑面积中包括高层住宅,SOHO,办公用房,商业及零售,五星级酒店,和地下停车场。
总体规划的灵感来自于中国的“凤凰”,鸟群组成更大的物理实体其表象为“凤凰”。通过建筑物和空间的关系,以及对建筑物之间的组织安排来反映这样的想法,并通过一个强大的景观规划理念得以加强。建筑流线的组织是通过基地发起的凤凰的“头”与相应的一个主要城市交通节点,将人流通过商业区域带入,办公区并最终到达住宅区。
住宅塔楼和SOHO集群界定了一大的,独特的园景花园,花园被城市界定好的街道网络组合成不同的组团。在城市的不同街区之间,花园相互连接组成了整体协调,易懂的景观概念。住宅的户型都是市场上的理想户型,户型的尺度从75 平米到250平米不等。SOHO建筑物的设计着意作为同具有雕塑感的办公大楼和住宅大楼的视觉对应物。虽然各个楼层的户型平面是一致的,多样的色彩和图案的立面处理为用户提供个性鲜明的选择。
—
国际建筑设计竞赛-二等奖
