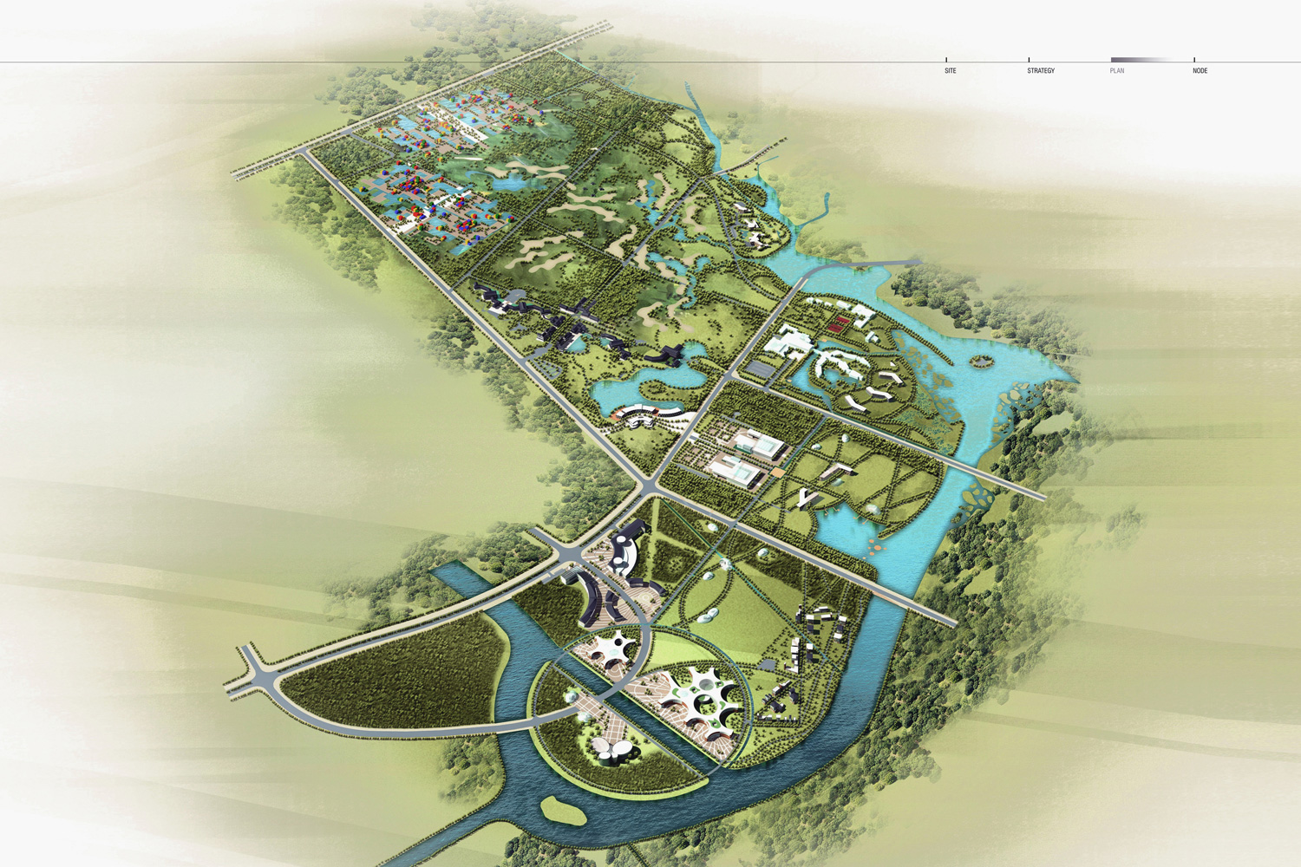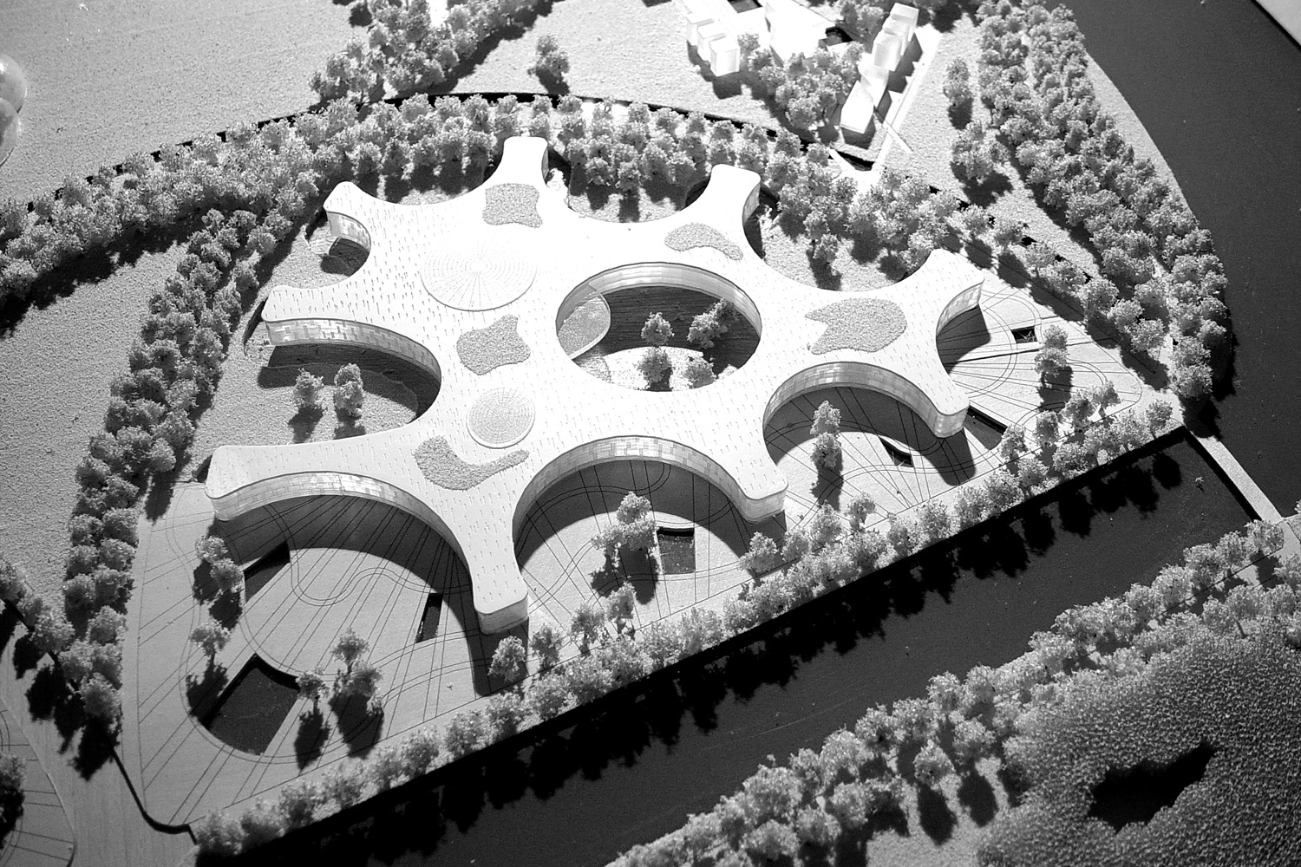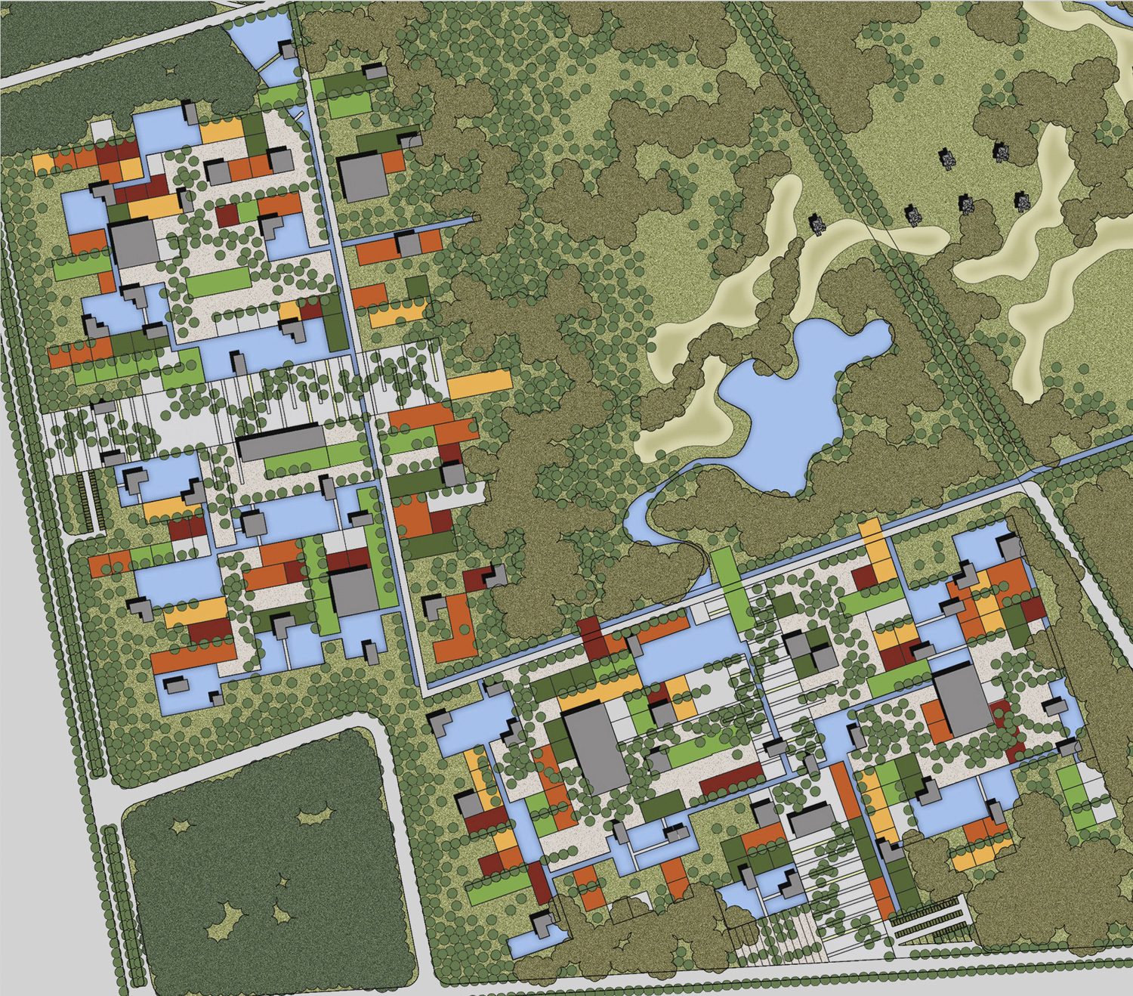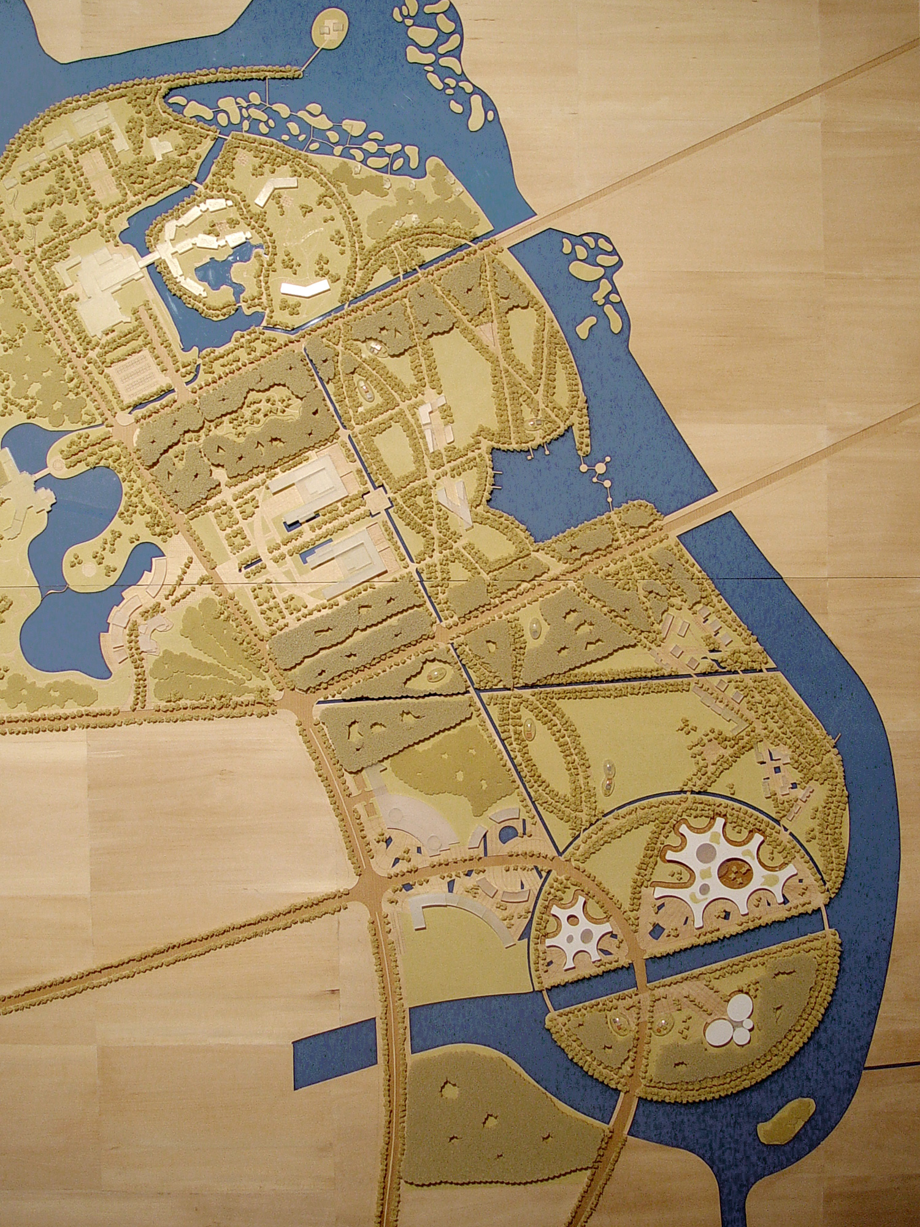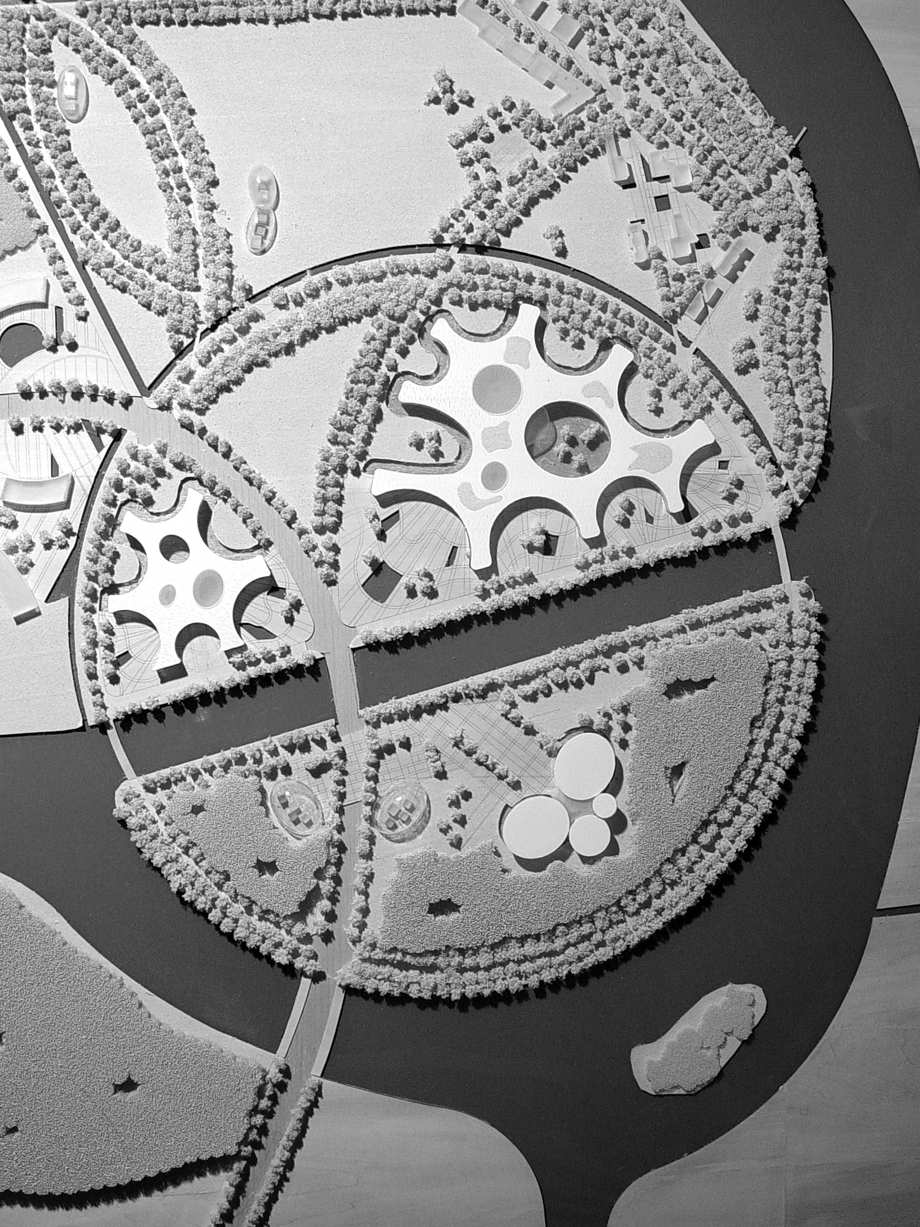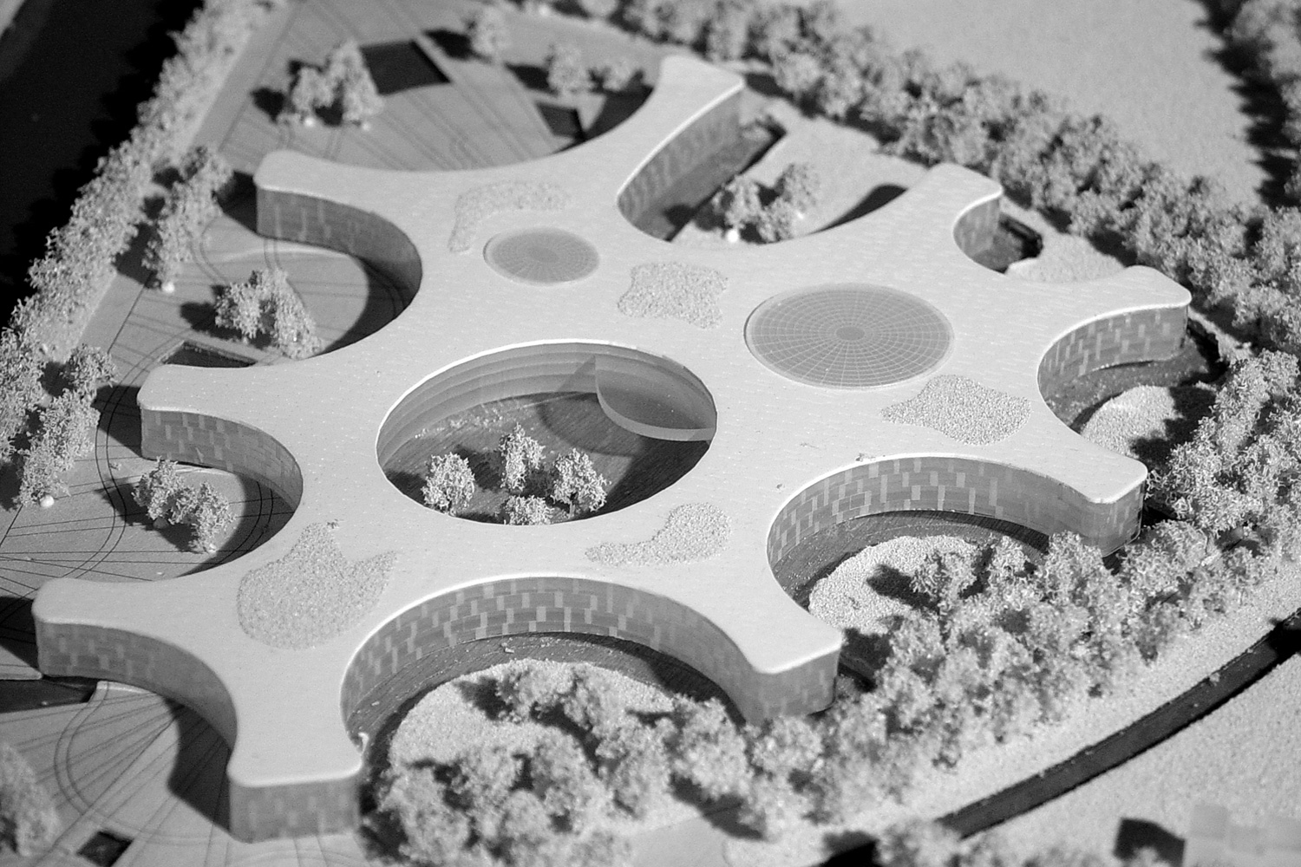DaoXianghu Ecological Zone Planning
Beijing, China 2005-2006
Client:
Beijing, DaoXianghu District Government
Project Data:
445 hectare ecological showcase development,
Concept master plan
Project Description:
Located 30 kilometers northwest of central Beijing, the DaoXianghu District contains a beautiful tapestry of natural landscape resources which feature diverse eco-systems, variegated green zones, and wetlands preserves. An ecological showcase development is envisioned for a 445 hectare area, at the confluence of several streams and rivers meandering amongst small wetlands, lakes and ponds. The expressed goal is to create a development master plan which provides cultural, recreational, and ecological amenities amongst a framework for residential and low-scale office developments.
The concept development master plan outlines a strategy which prioritizes and protects the existing natural features by promoting their sensitive integration into the development. They become the key physical features of the site, both for visitors experiencing the natural habitat and for the local residents and commercial tenants. Various circulation routes are developed through the site for pedestrians and vehicles, with the priority given to pedestrian movement systems. The routes traverse amongst the wetlands, through the forests, and alongside and over the rivers and streams. Multiple options for movement are provided, from the all-encompassing to the immediate connection.
Physical buildings are thoughtfully sized and positioned throughout the site, with key cultural facilities carefully sited at important natural settings. A deliberate aim was to limit the overall footprint of buildings and thereby site coverage, which was limited to 30% by planning regulations. By limiting building heights to a maximum of 4-6 floors, with most being typically 2-3 floors tall, the project still provides a total of 1,250,000 sm of building area while maintaining an overall site coverage of only 8%.
Key to the master plan concept is the preservation and enhancement of existing natural resources, features, and ecosystems, and a call to re-evaluate city wide development plans and patterns. To insure an ecologically and environmentally appropriate development vision, economic interests must be balanced with protecting natural ecosystems and habitats, while addressing the environmental concerns generated by new manmade environments.
稻香湖生态区规划
中国,北京
2005-2006
客户:
北京稻香湖区政府
项目数据:
445公顷生态展示开发,
总体规划概念
项目介绍:
稻香湖区坐落于距北京市中心30千米的西北方向处,风景秀丽,自然景观资源丰富多彩,区内生态系统多元,有各类绿地和湿地保护区。该区计划将其445公顷土地用于生态展示开发,此规划区域河流蜿蜒交错,湖泊湿地星罗棋布。本次项目的目标是制订开发的总体规划,为住宅和小型办公区开发规划文化、娱乐和生态等设施。
总体概念规划提出通过促进自然资源与开发项目的巧妙融合,优先发展和保护现有自然资源的战略。这将成为该开发区的主要景观特征,既能让游客领略自然风光,又能让当地居民和商户体验原生态环境。开发区设有多种人行和车行交通线,其中以人行交通系统为主。交通线横贯湿地、森林,流经河流、溪水,有环线,有直达,为人们提供多种出行选择。
根据规划条例的要求,建筑的总碳排放量和占地面积被限制在30%,因此物理建筑的大小和位置都经过细心规划,文化设施也被精心设置在重要的自然景观处。建筑的最大高度被限制为4到6层,场地的大多数建筑高约2至3层,总建筑面积为1,250,000平方米,而总占地面积却仅占8%。
总体概念规划重点强调保护和优化现有自然资源、自然特征和生态系统,号召人们重新认识城市全面发展规划和模式。为了实现合理的生态环保发展,我们必须实现谋求经济利益与保护生态系统及居住地之间的平衡,并且妥善解决由新兴人为环境所带来的环保问题。
