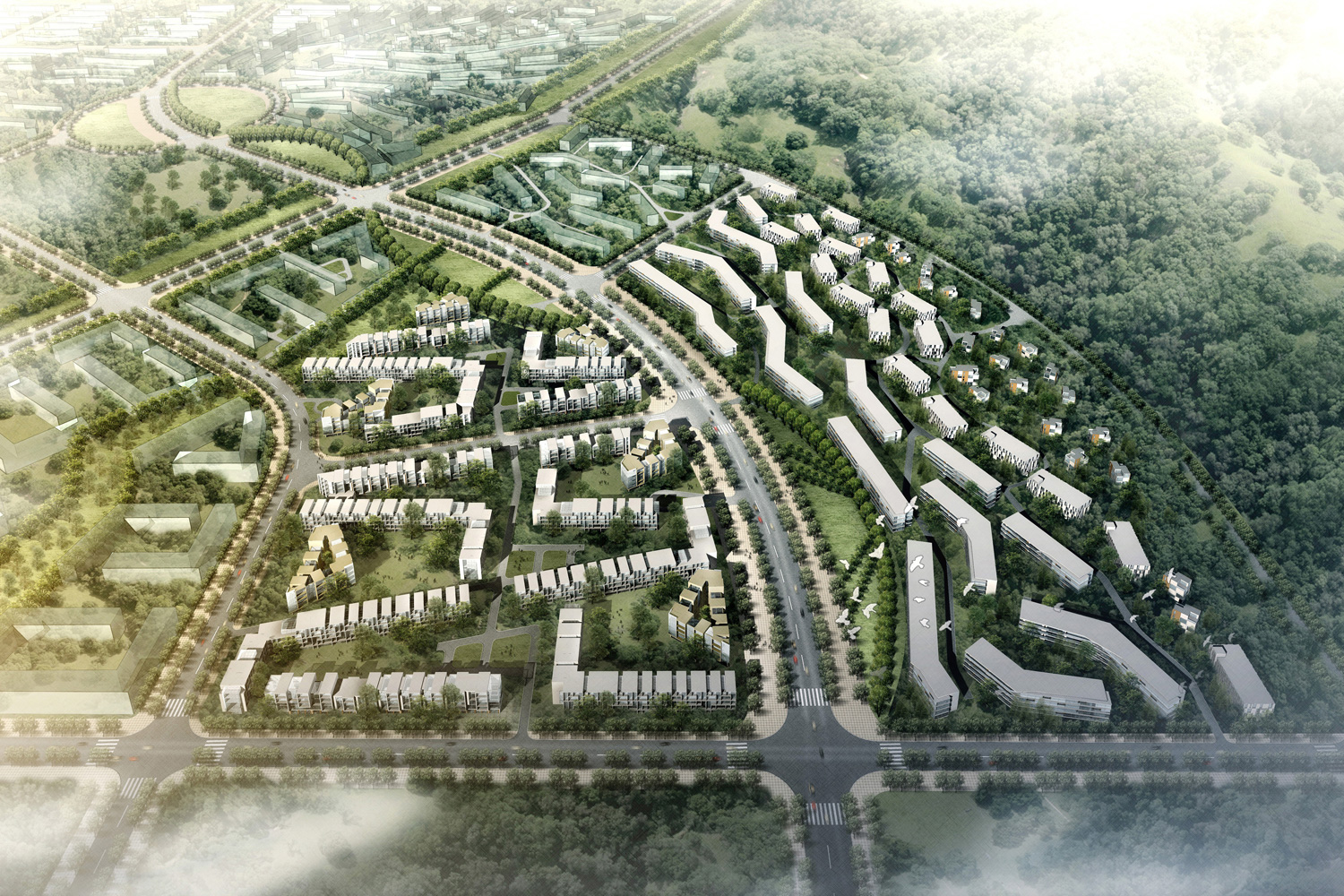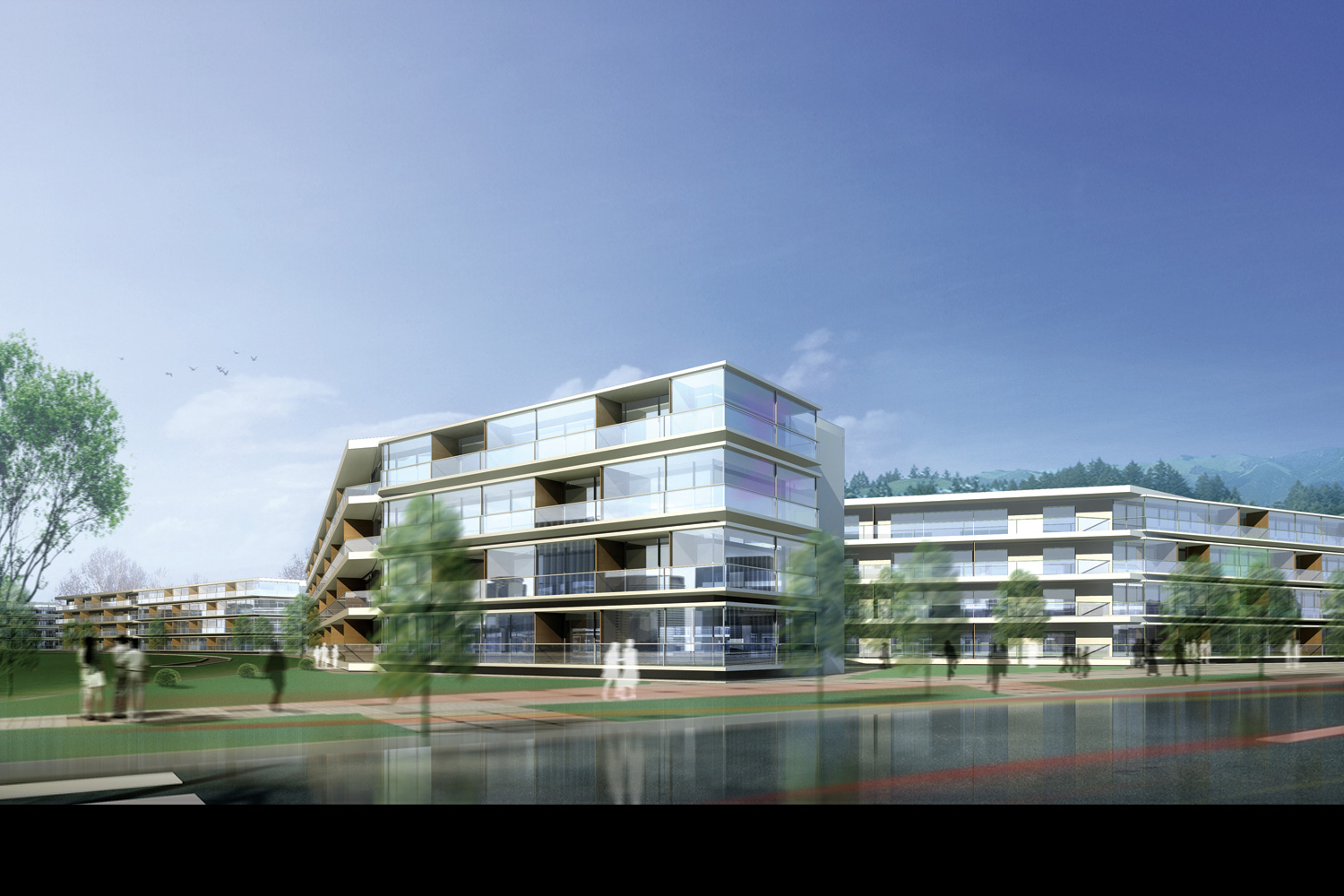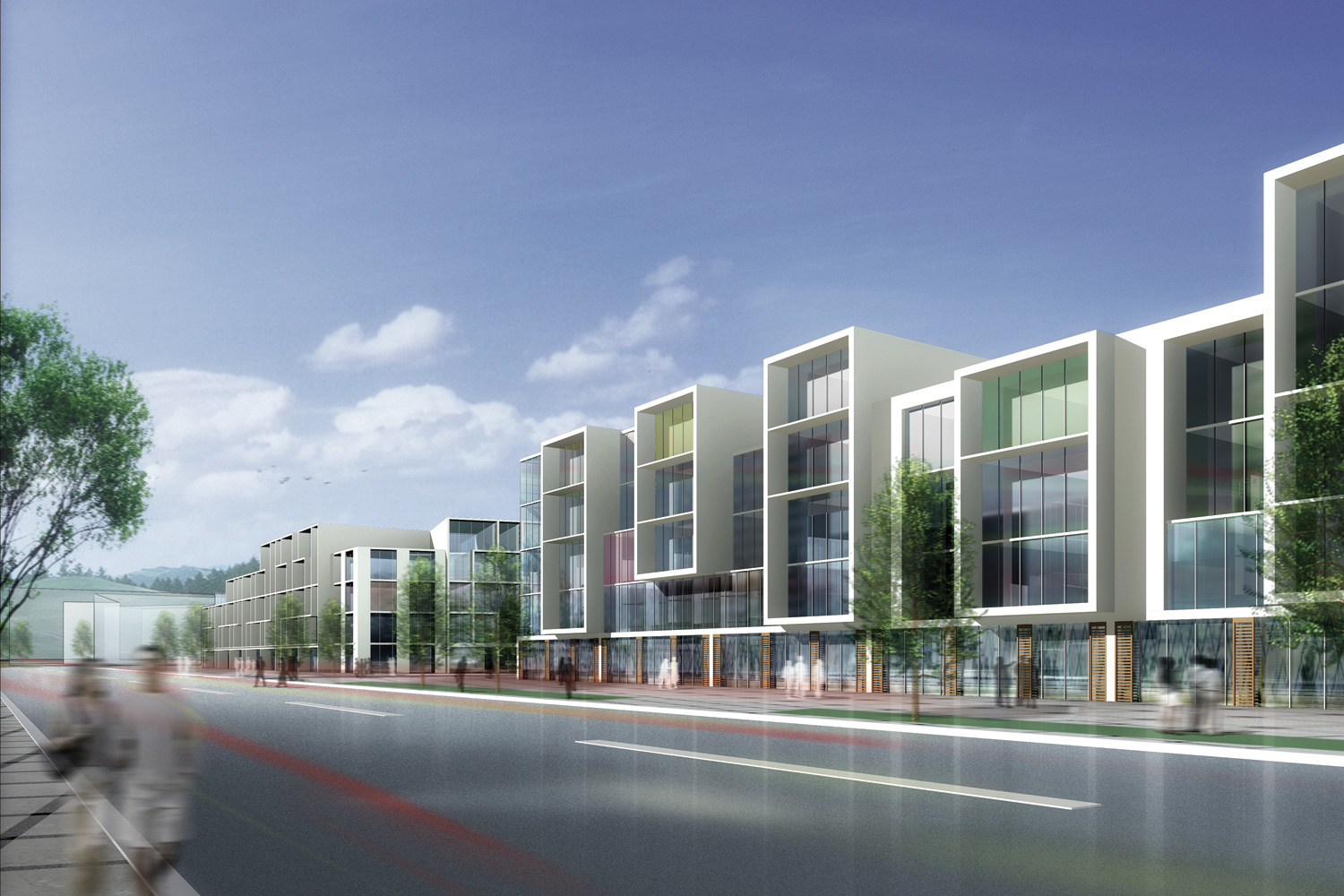Erdous Kang Bashi Residential District
Erdous, Inner-Mongolia, China2005-2006
Client:
Inner Mongolia Nailun Group Co., Ltd.
Project Data:
120 ha site area
Detailed master plan
Project Description:
The new ecological city – Erdous, is currently being planned and constructed for the DongSheng KangBashi region of Erdous located within the Inner Mongolia Autonomous Region. Master planned for an eventual population of 2,500,000 people by the year 2020, individual city districts are being planned in detail by various architect / developer teams. This 120 hectare area within the district will eventually be home to 30,000 residents, and will include residential, commercial, institutional and infrastructure elements.
Design principles reflect the ecological planning strategy announced by the government and planning officials. Key ideas include a deliberate respect of the natural terrain and landform in siting buildings located along hilly areas, while positioning building footprints to open views and channel wind patterns. Transitional zones between areas of different density become landscaped, pedestrian circulation systems and relate back to the city‘s symbolic idea of a radiating sun. The notion of “adjusting measures to local conditions” will inform the architecture and planning, while the traditional chinese courtyard typology is re-interpreted to meet modern living needs.
A variety of housing types are planned, ranging from single family villas in the hills, linear multi-unit townhouses, and urban block housing. Maximum building heights of 6-8 stories will be permitted within the district’s commercial center, while 2-4 stories would extend towards the city’s periphery. Given the required overall population density, the master plan still mandates a dedicated public green space requirement of 25%, exclusive of individual developments.
厄尔多斯, 康巴斯住宅小区
中国,内蒙古, 厄尔多斯 市
2005-2006
客户:
内蒙古奈伦集团
项目数据:
120 公顷,详细建筑规划
项目介绍:
“厄尔多斯”目前正在规划和建造一个新的生态城市,生态城市选址于位于内蒙古自治区内的厄尔多斯东胜康巴什地区。不同的建筑师/开发团队正在详细地规划各个城市地块,整个新城市的计划居住人口为2,500,000, 2020年最终建成。在120公顷居住区内将最终安置3万名居民,居住区将包括住宅,商业,市政机构和基础设施等要素。
由政府和规划官员宣布的设计原则应该反映生态规划的理念。关键思想包括对基地周围丘陵地带的自然地形和地貌的尊重,同时建筑的定位和平面应有好的景观朝向和形成风引导模式。不同密度的地区之间的过渡地带,成为绿化,行人流通系统,并呼应城市的象征-阳光射线。建筑和规划借鉴了中国的“因地制宜”的概念,而中国传统四合院的形制在设计中得到了重新解释并适合于现代生活的需要。
在规划中采用了多种房屋类型,从山坡上的独户别墅,到线性多单元的联排别墅,和城市街区住宅。住宅区内商业中心的最高建筑高度将允许在6-8层,而2-4层的建筑将一直扩展到城市的外围。鉴于所需的整体人口密度,总体规划还规定一个占用地总面积25%的专门公共绿地作为一个独特的个别开发。




