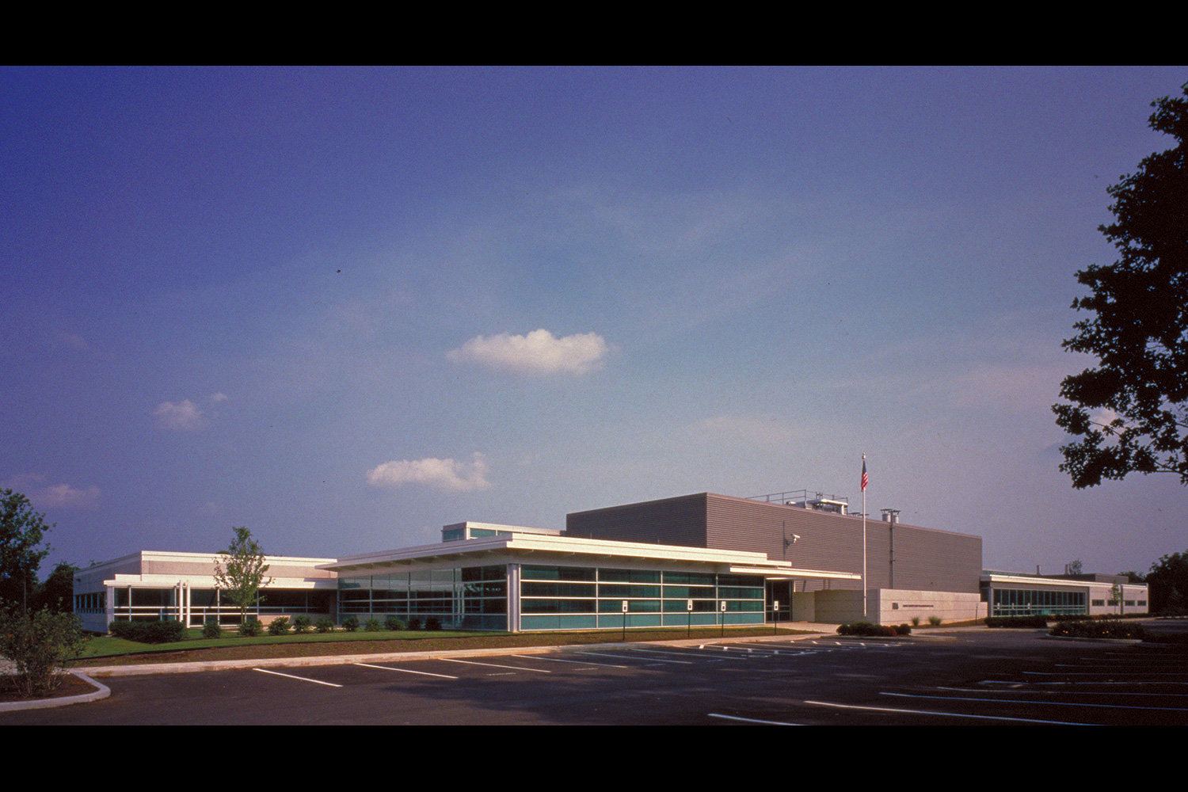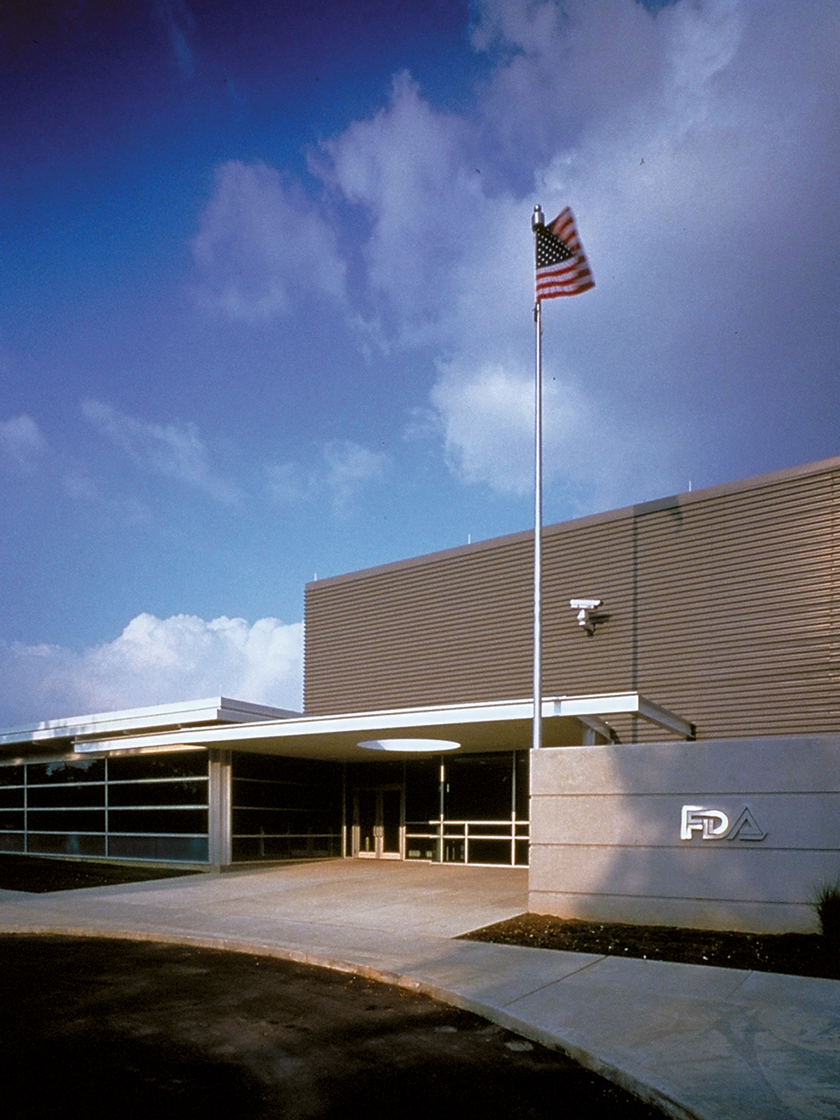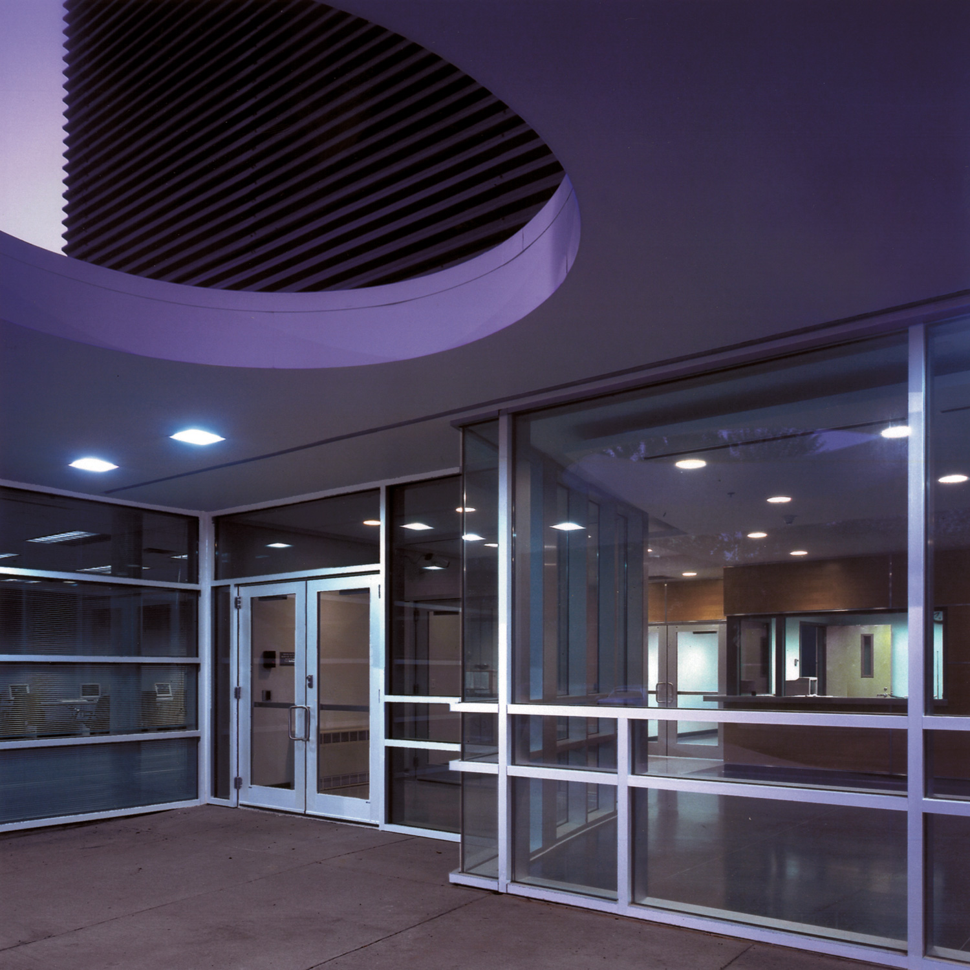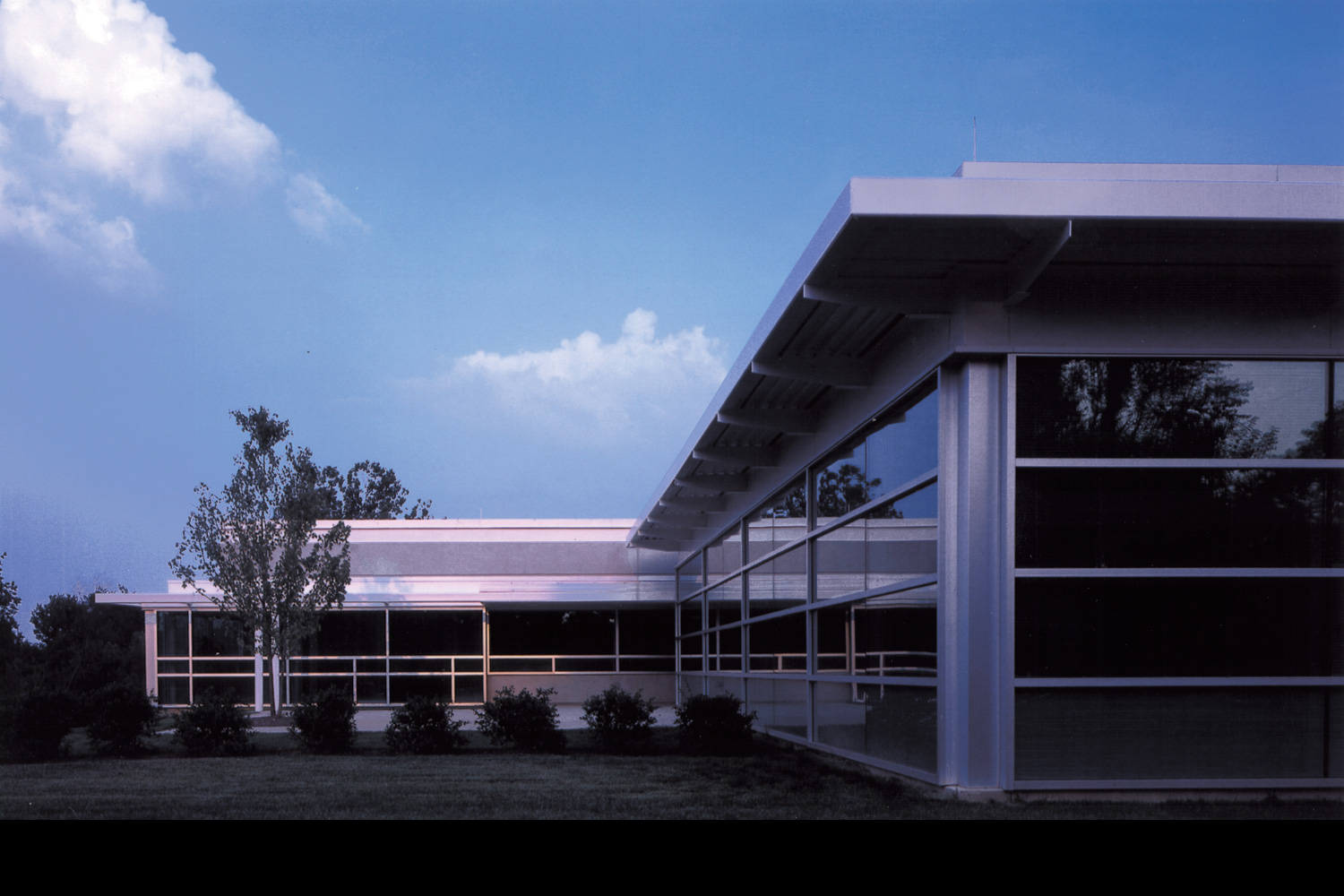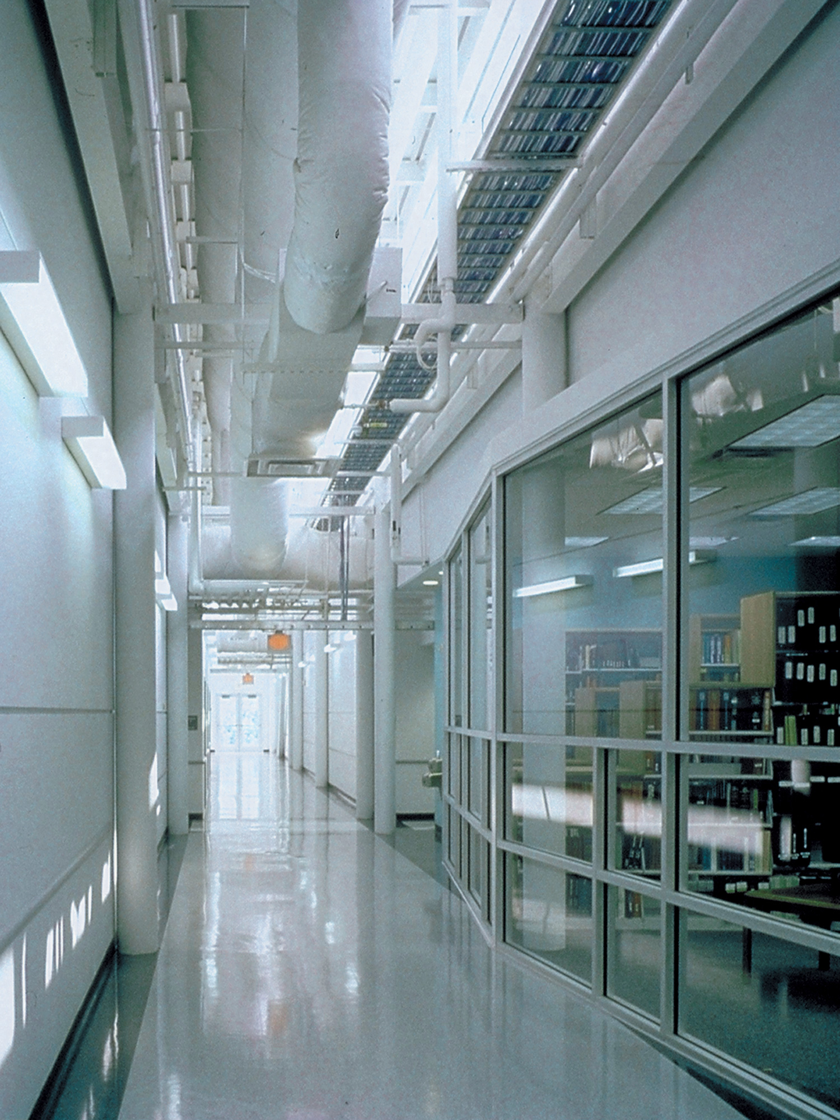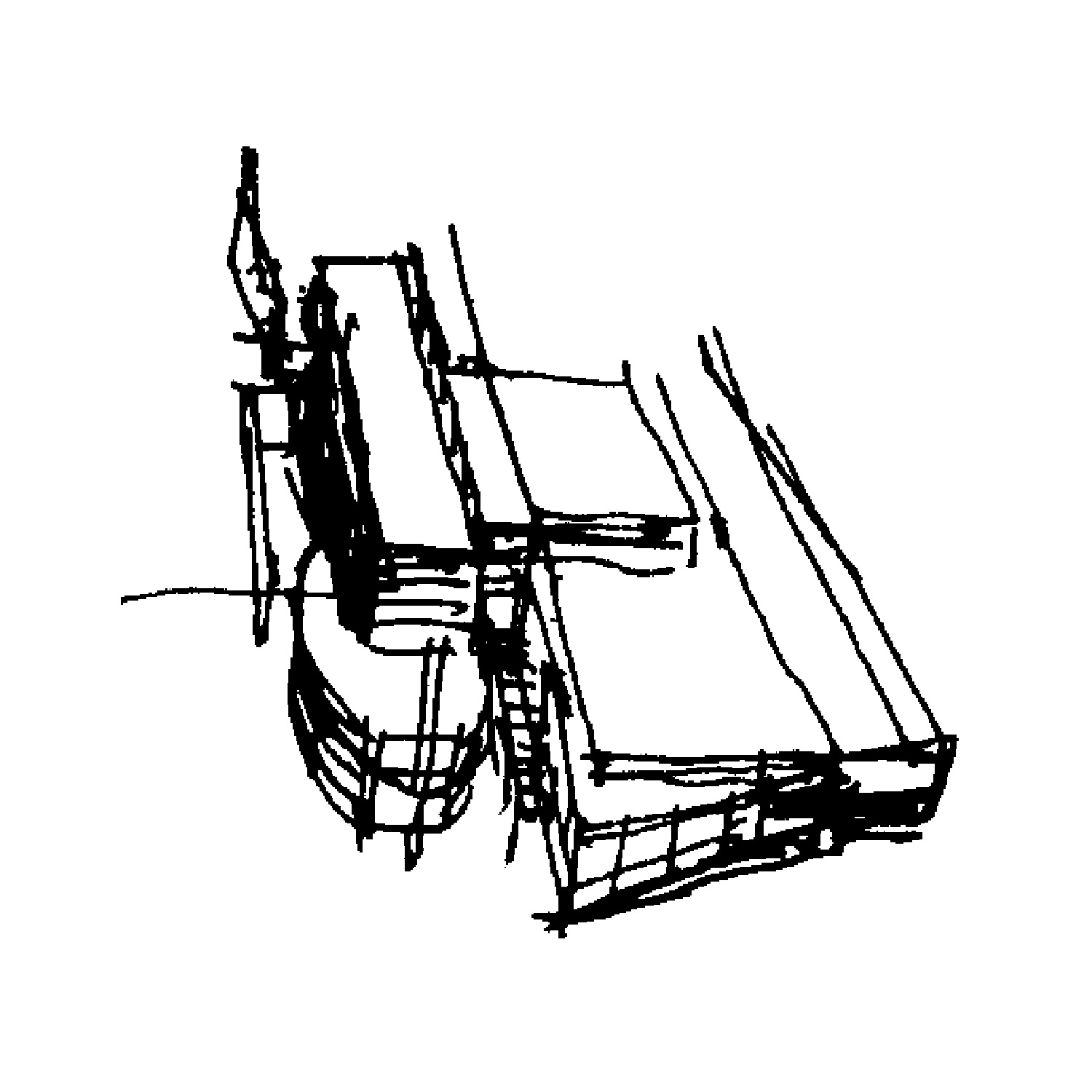FDA Forensic Chemistry Center
Cincinnati, USA 1994 - 1998
Client:
General Services Administration, Higgins Development Partners
Project Data:
64,000 sf building area
Forensic chemistry testing laboratory & district office
Project Description:
Representing the state-of-the-art in laboratory design, a unique application of technical and planning solutions maximizes laboratory flexibility and facilitates efficiency of operation. Located on a wooded, 8 acre site within the Institute of Advanced Manufacturing Sciences Research Park, the building and site orientation augments the site’s natural characteristics, while minimizing the disruption of existing landscape features. The 64,000 sf facility includes first class forensic chemistry testing laboratories, administrative and lab technician office space, lab support and employee amenities, and secured underground parking.
The design addresses highly specific programmatic and technical requirements, thereby creating a facility that provides the flexibility for future lab modification and expansion. A clearly organized building plan focuses on a common circulation spine which connects laboratory modules with the district’s administrative office zone. The spine is a light infused double-height space that becomes the organizing link between the lab blocks by combining personnel circulation with accessible overhead distribution of main utility and service feeds to the labs. Throughout the facility, a network of communication is provided for both formal and informal meeting spaces, since the best resource for a researcher is another researcher.
The exterior design expression and use of materials clearly reflect the internal organization and external mission of the facility. A thoughtful combination of building materials from architectural pre-cast concrete, high performance glazing and metal panels, combined with expressed volumetric relationships and a horizontal expression engage this building with its surroundings. The approach to technical considerations is intended to provide the highest quality, safety, flexibility and energy conserving features available. A combination high-tech building automation and temperature control system, utilizing Direct Digital Control, monitors and controls the HVAC and electrical systems. Combined, these planning and technical solutions represent the state-of-the-art in laboratory design.
—
SARA, Design Excellence Award - Architecture
GSA Design/Build Competition - First Prize
FDA法医化学中心
美国,辛西纳提市
1994 - 1998
客户:
总务管理局,希金斯发展合作伙伴
项目数据:
6400平方米, 包括法医化学实验室和区域办公室儿园
项目介绍:
代表着最先进的实验室设计,应用独特的技术和规划,最大限度地提高实验室的灵活性,便捷性和经营效率。坐落在一个树木繁茂,8英亩的场地内的研究所,先进的科学研究公园的建设和基地的朝向增强了基地的自然特点。64000呎的设施包括一流的法医化学检测实验室,行政和实验室技术人员的办公用房,实验室的支持和员工设施,安全的地下停车场。设计建造的同时尽量减少破坏现有的景观特色。
设计方案提出了非常具体的方案和技术要求,从而创造一个能够提供未来实验室的修改和扩展的灵活性的设施。一个有着明确组织的建筑平面侧重于一个共同的交通枢纽连接区域行政办公区和实验舱。脊椎是一个有着自然光渗入的两层高度空间,成为实验室之间组织的纽带,将人员和主要工具输送给实验室。整个设施内,通过通讯网络提供正式和非正式的会议空间,因为研究员最好的资源是另一位研究员。
外观设计表达和使用的材料,清楚地反映了内部组织机构和设施的外部使命。预制混凝土,高性能玻璃和金属板的巧妙结合。 建筑体量通过建筑的水平表达周到地与周围环境结合起来。技术方面的考虑旨在提供最高的质量,安全性,灵活性和能源节约等功能。该建筑也是一个集合高科技自动化温度控制系统,直接利用数字控制,监视和控制暖通空调和电气系统。这些规划和技术解决方案的代表着国家实验室的最高设计。
—
优秀设计奖
GSA 设计建造竞赛- 一等奖
