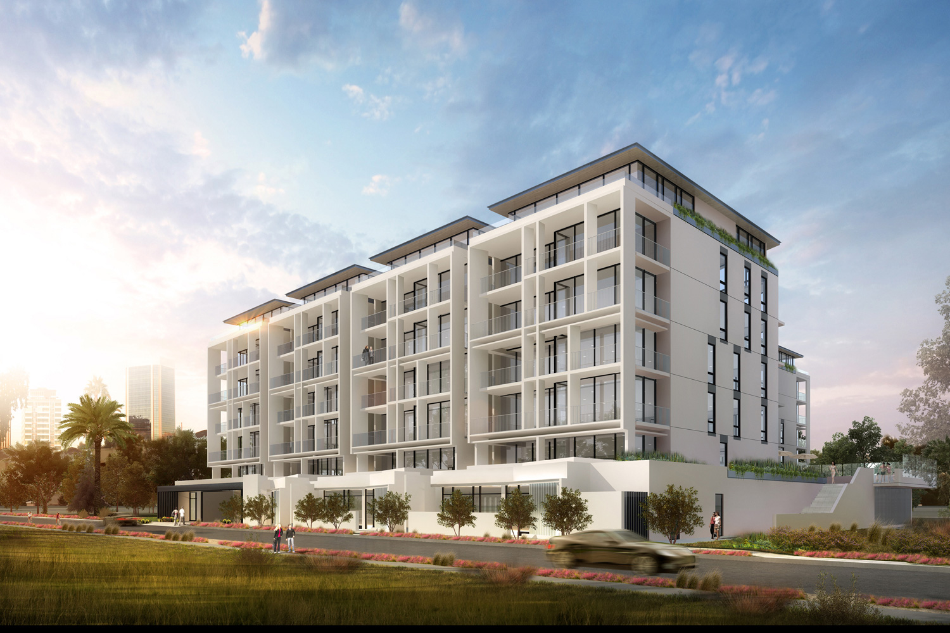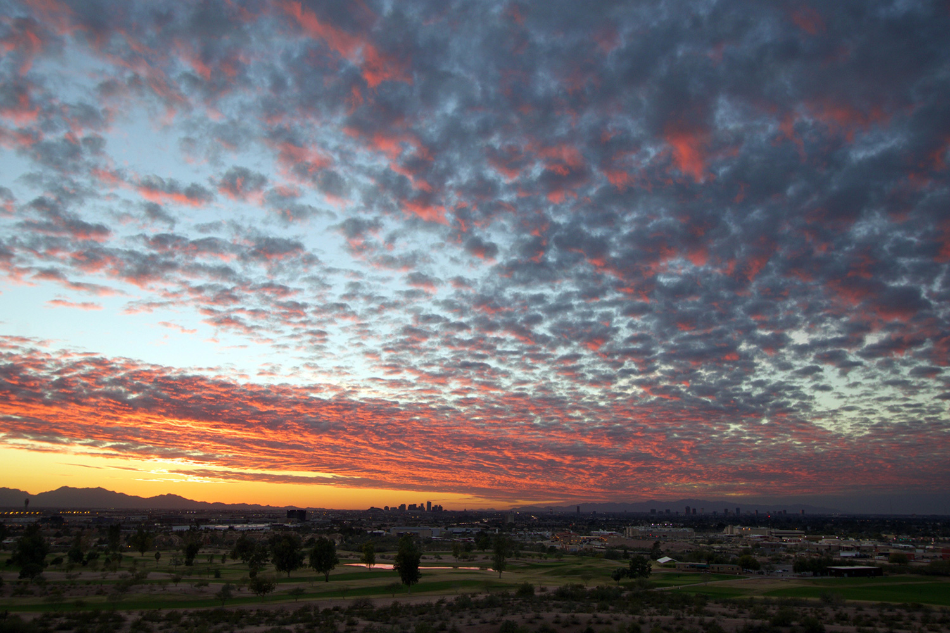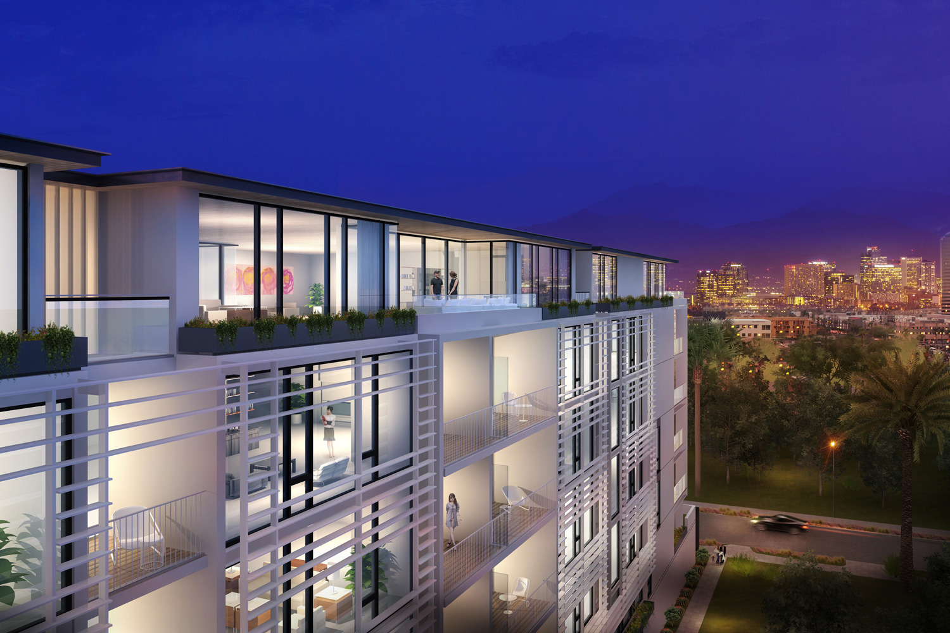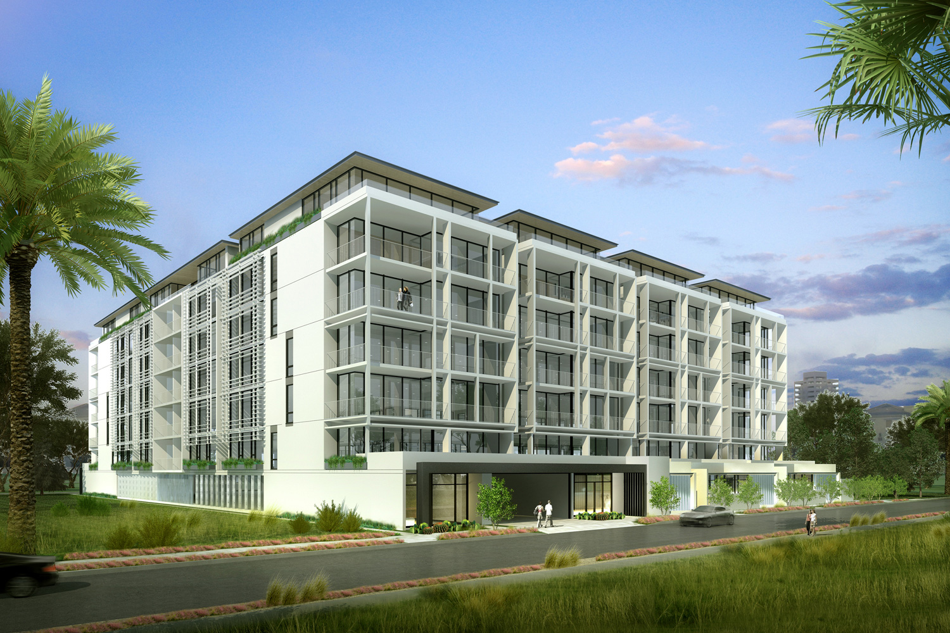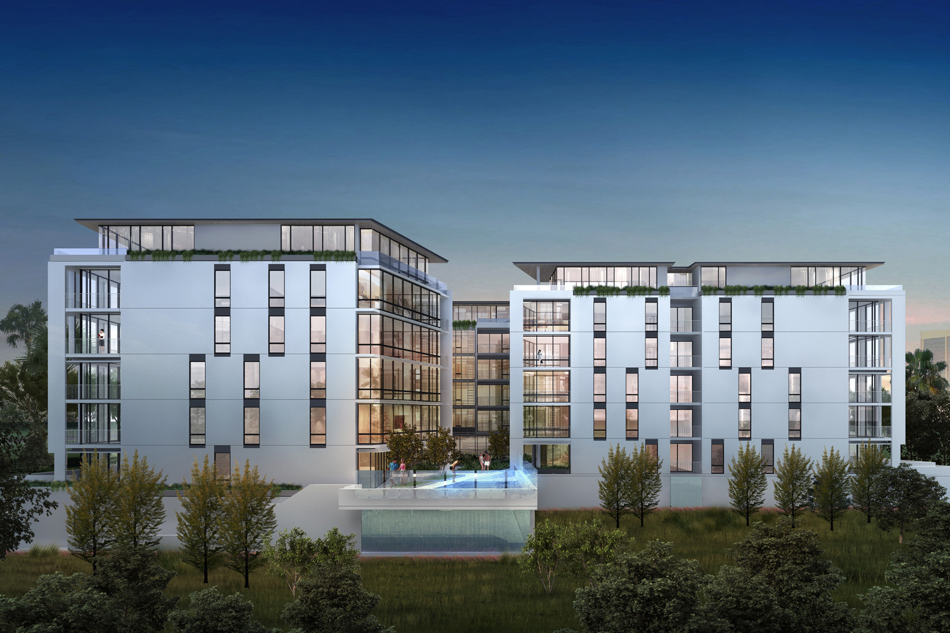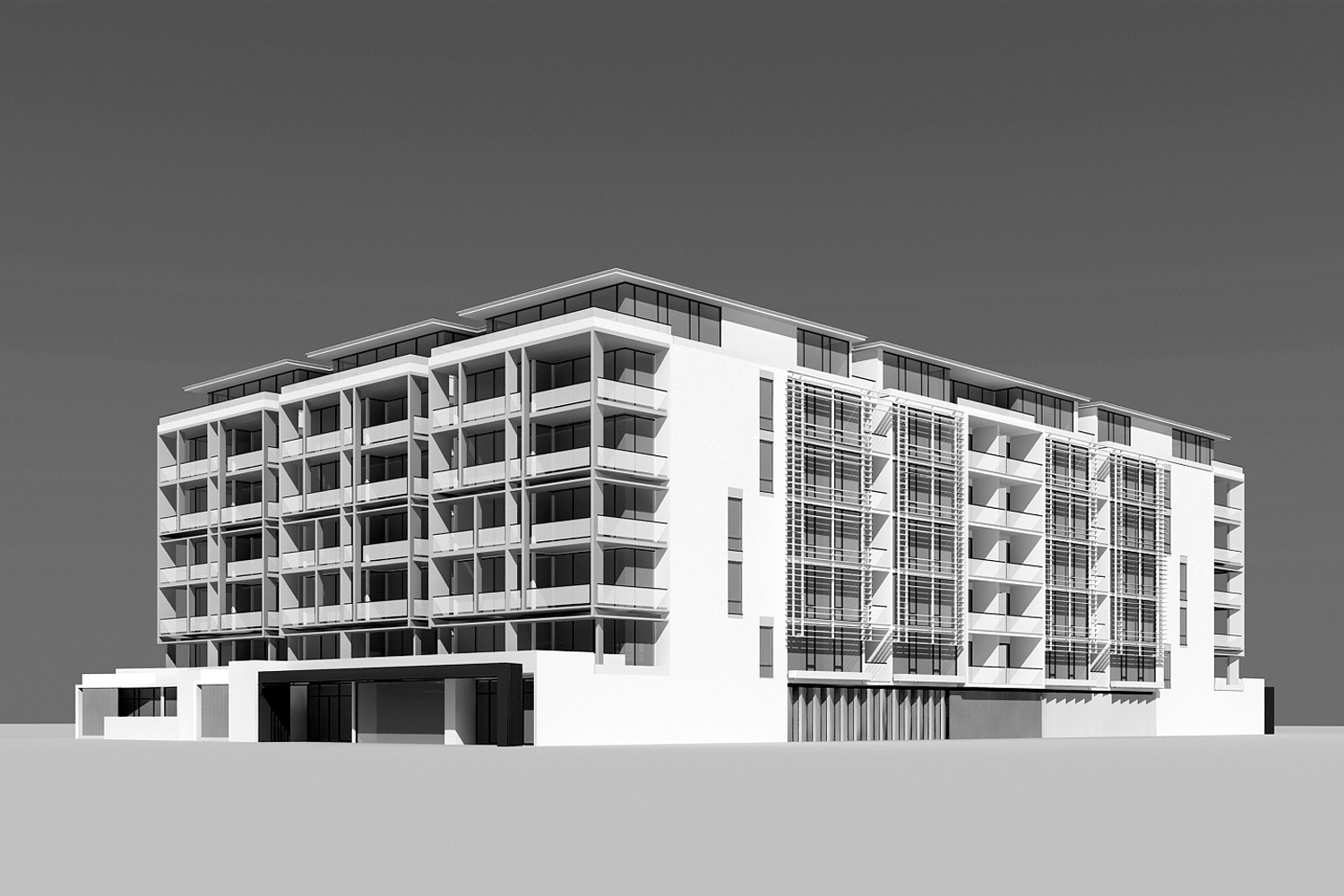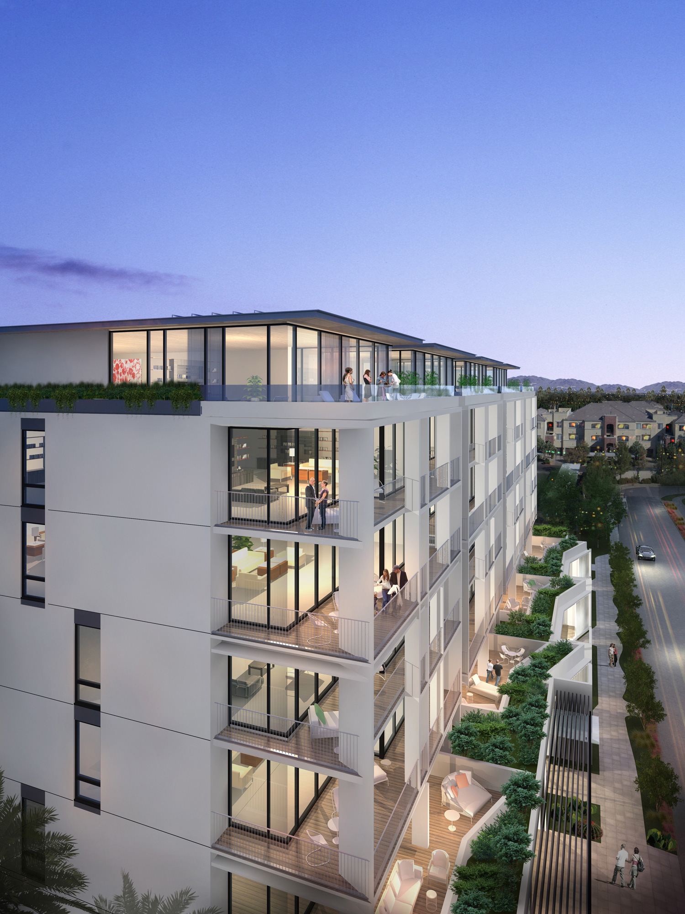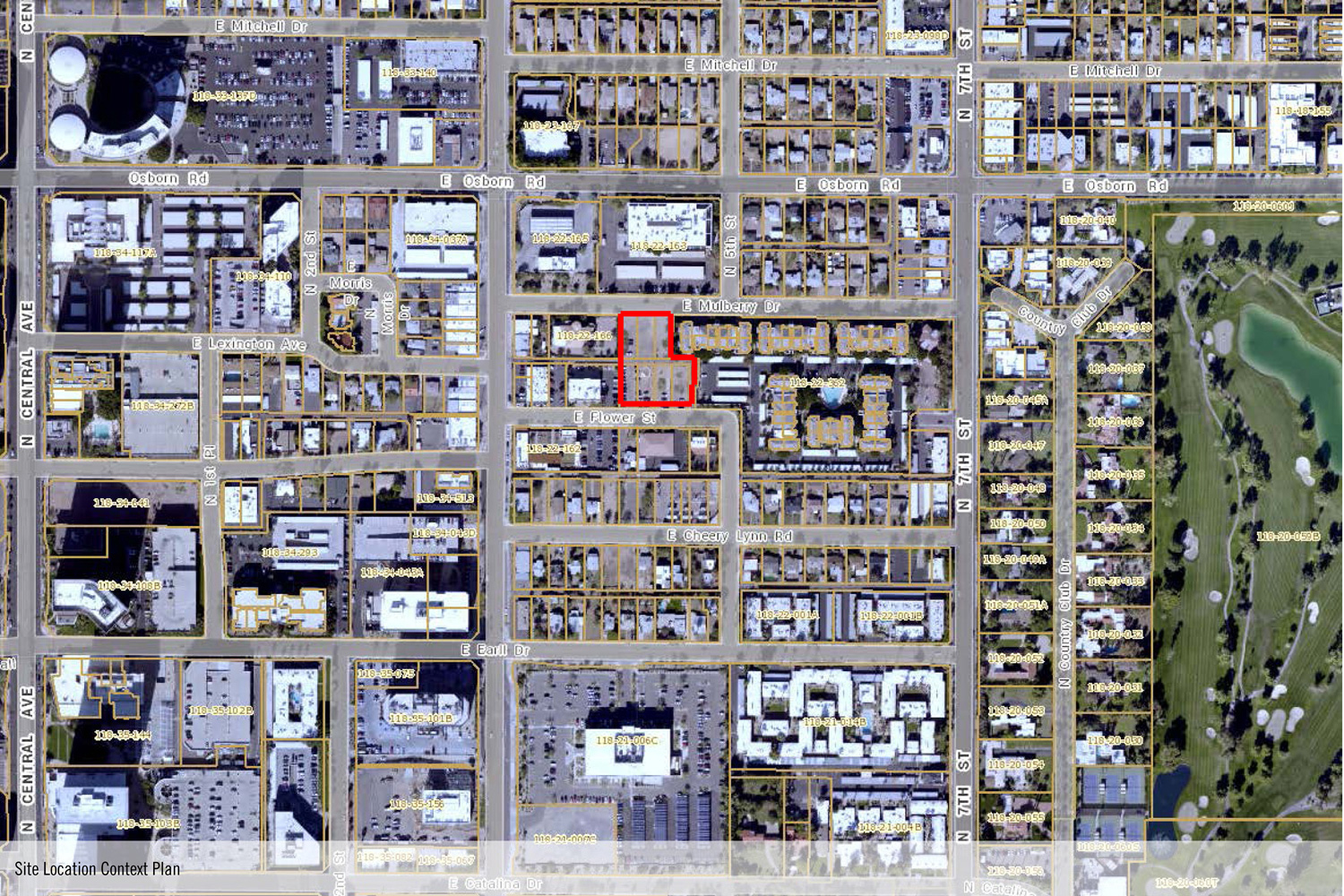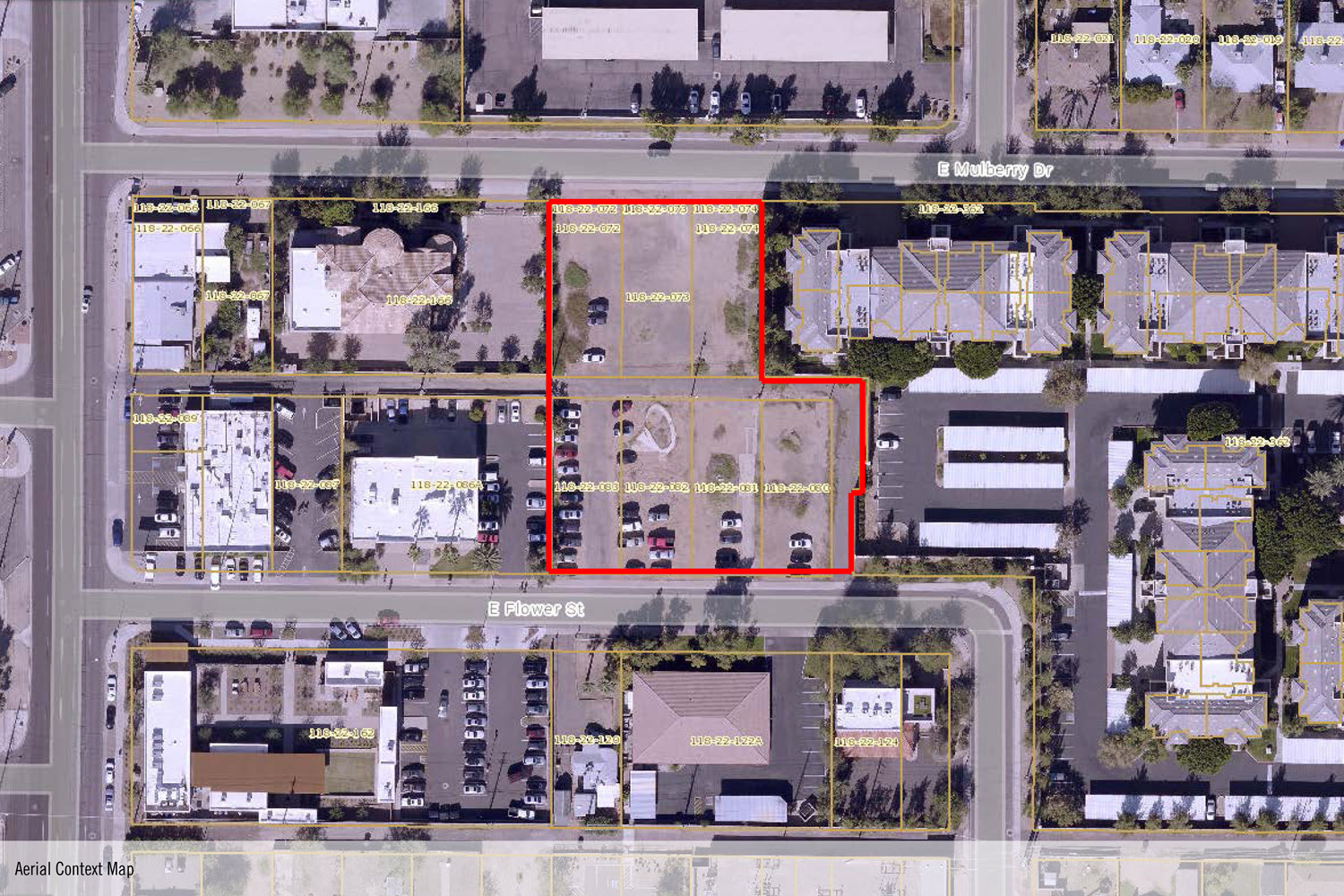Forma - Phoenix
Phoenix, USA2015-2019
Client:
Forma AZ, LLC
Project Data:
21,500 sm building area,
104 condominium units, commercial, & parking
Project Description:Located in Midtown Phoenix, the project site is within the burgeoning Museum District and the 3rd Street Promenade. This rapidly developing Urban Corridor presents an opportunity to develop an urban residential typology rare to Phoenix, which maintains an overreliance upon the automobile. The project takes advantage of its strategic urban position, as new projects develop along a new light-rail line, and the location’s proximity to downtown.
The seven story building occupies a mid-block position, but maintains pedestrian frontage on two east/west streets. A pedestrian friendly, street level podium conceals parking behind a combination of commercial space and live/work dwelling units. Set above the podium level, a combination of 1, 2 and 3 bedroom condominium units feature spacious plans, tall ceilings and extensive exterior terraces. The terraces serve several purposes – integrated with a deep brise soleil, their distinct geometry enhances the architectural expression, and they offer generous exterior space while providing solar shading necessary for Phoenix’s extreme summer conditions. Topping the building are luxury penthouse units, featuring extensive glazing, large terraces and unique floor plans which take advantage of downtown views to the south and views of Camelback Mountain to the north.
The design concept promotes a vibrant living community with amenity spaces grouped around an exterior courtyard, set above the podium. A cantilevered pool is asymmetrically positioned to balance the indigenously landscaped central garden. Energy efficiency is passively and actively promoted, featuring natural ventilation, responsive façade treatments, and a photovoltaic solar array on the penthouse roof.
形式 - 凤凰
美国, 凤凰
2015-2019
客户:
形式 AZ, LLC
项目数据:
21,500平方米的建筑,104 公寓住宅,零售商业和停车
