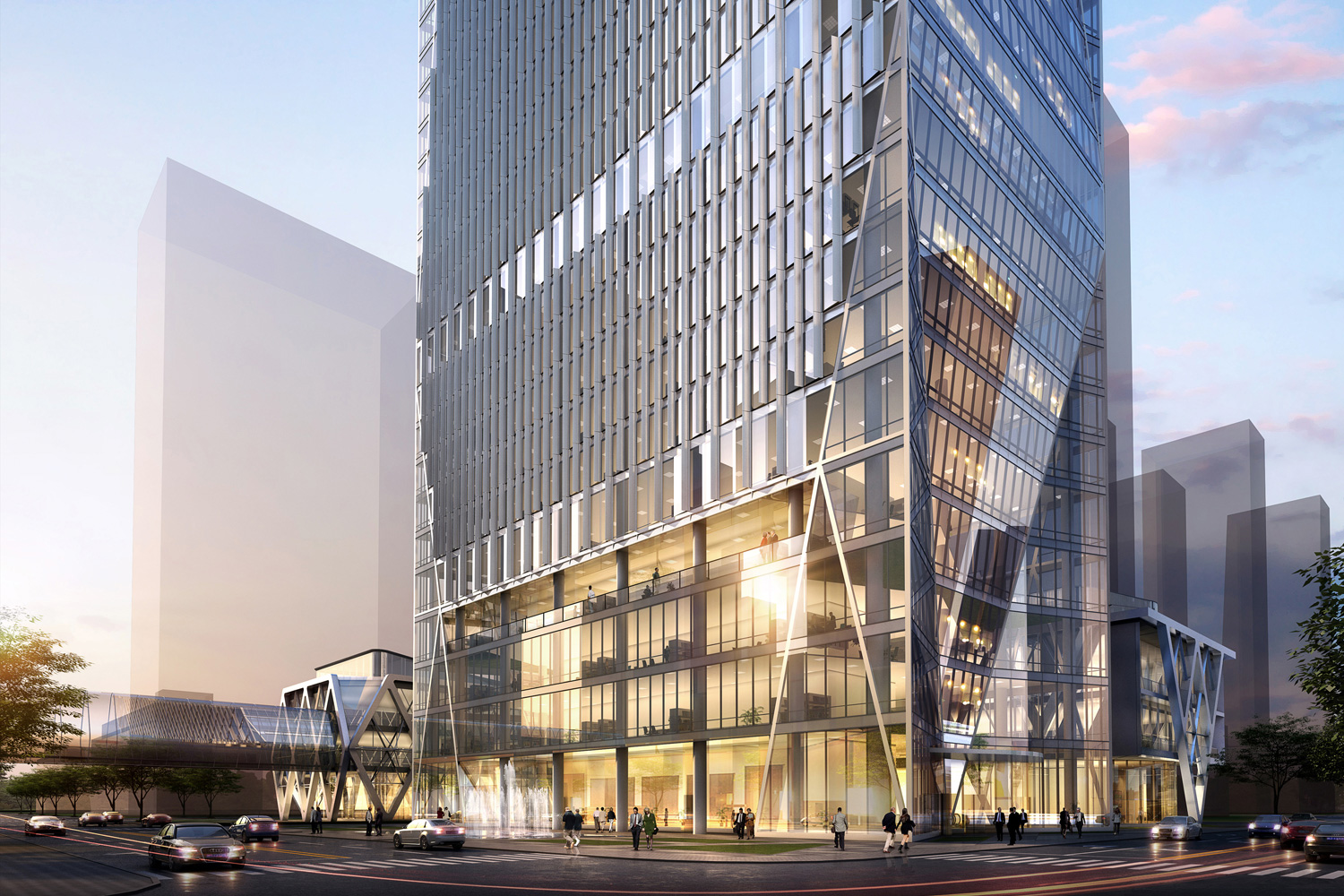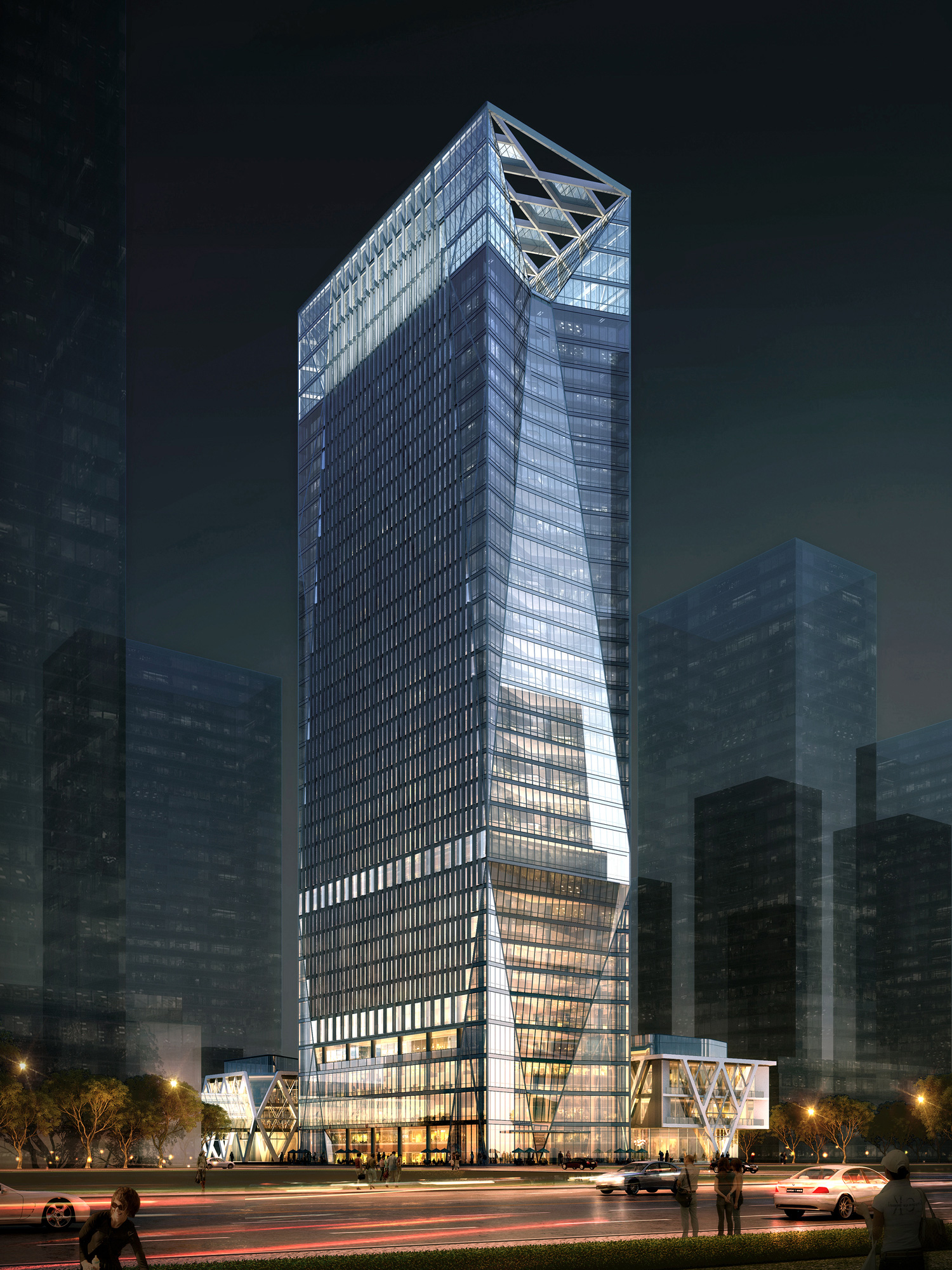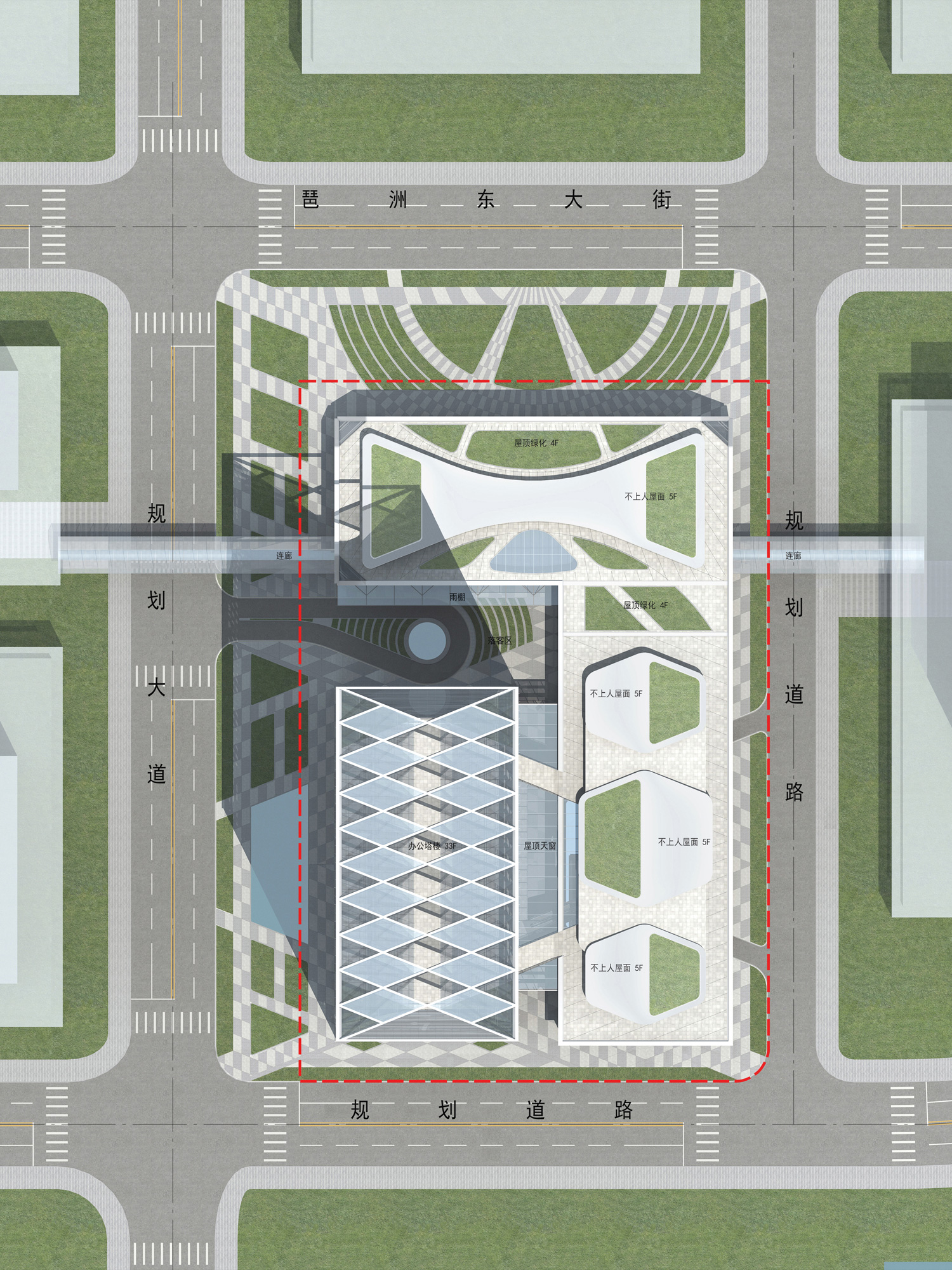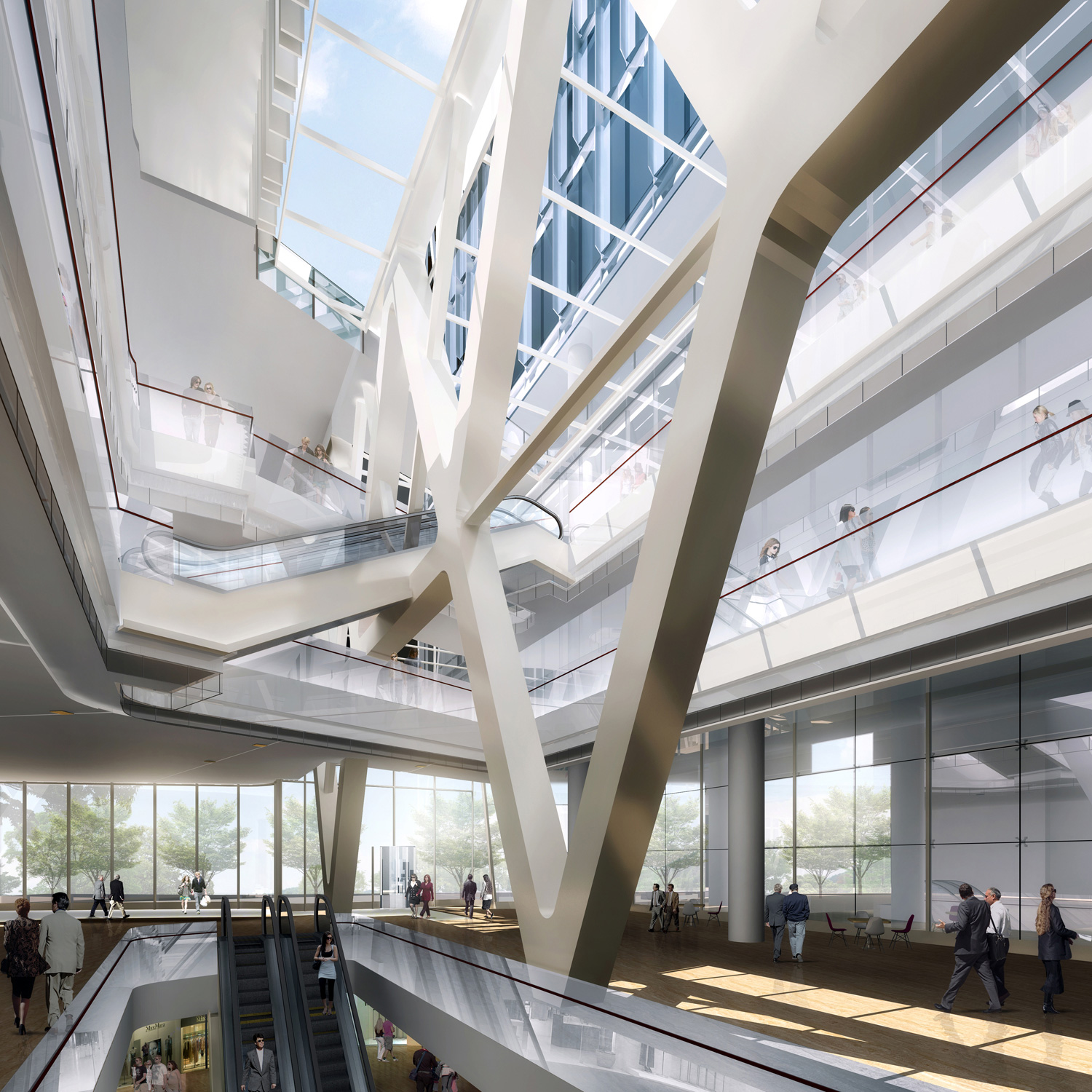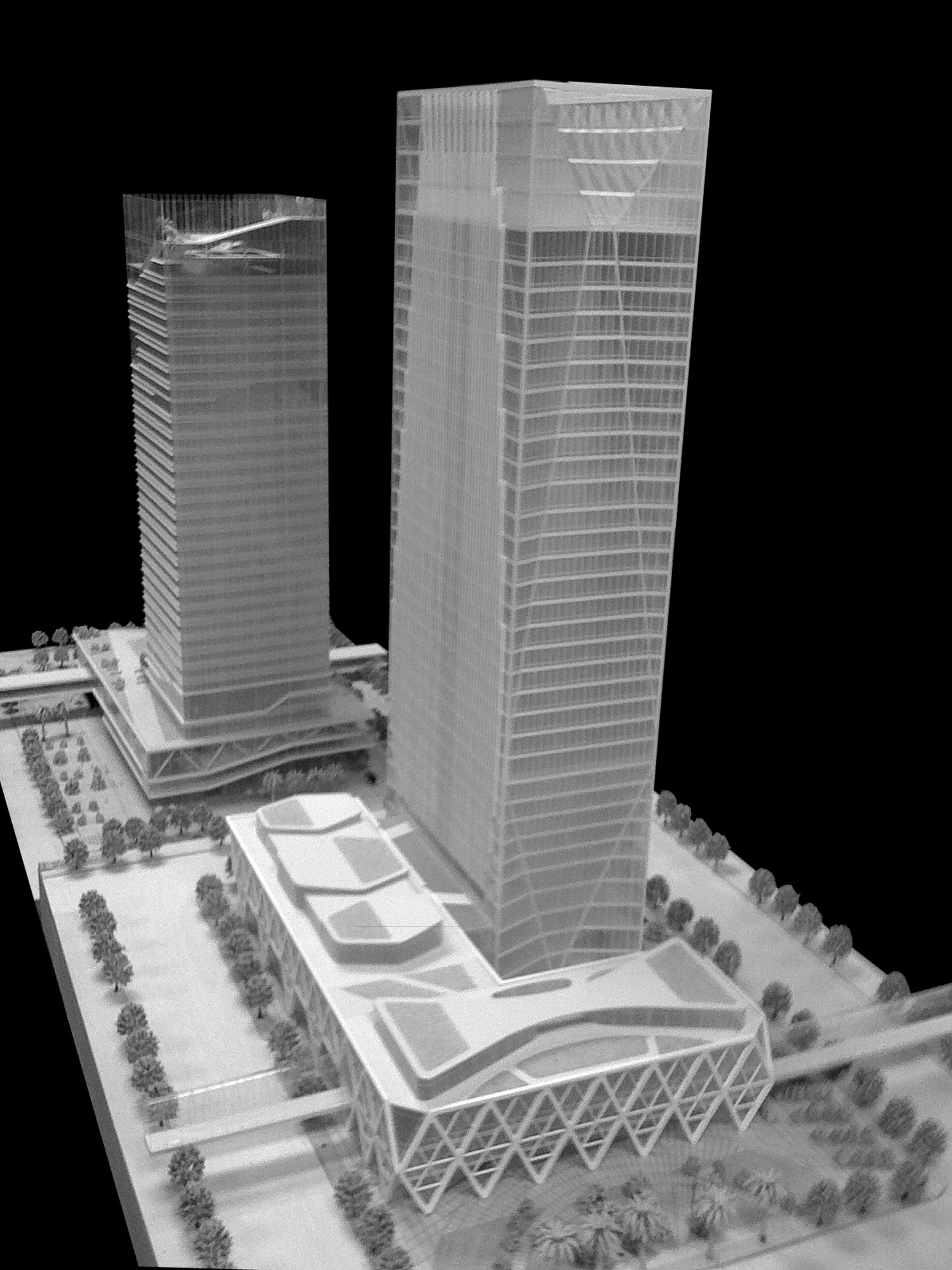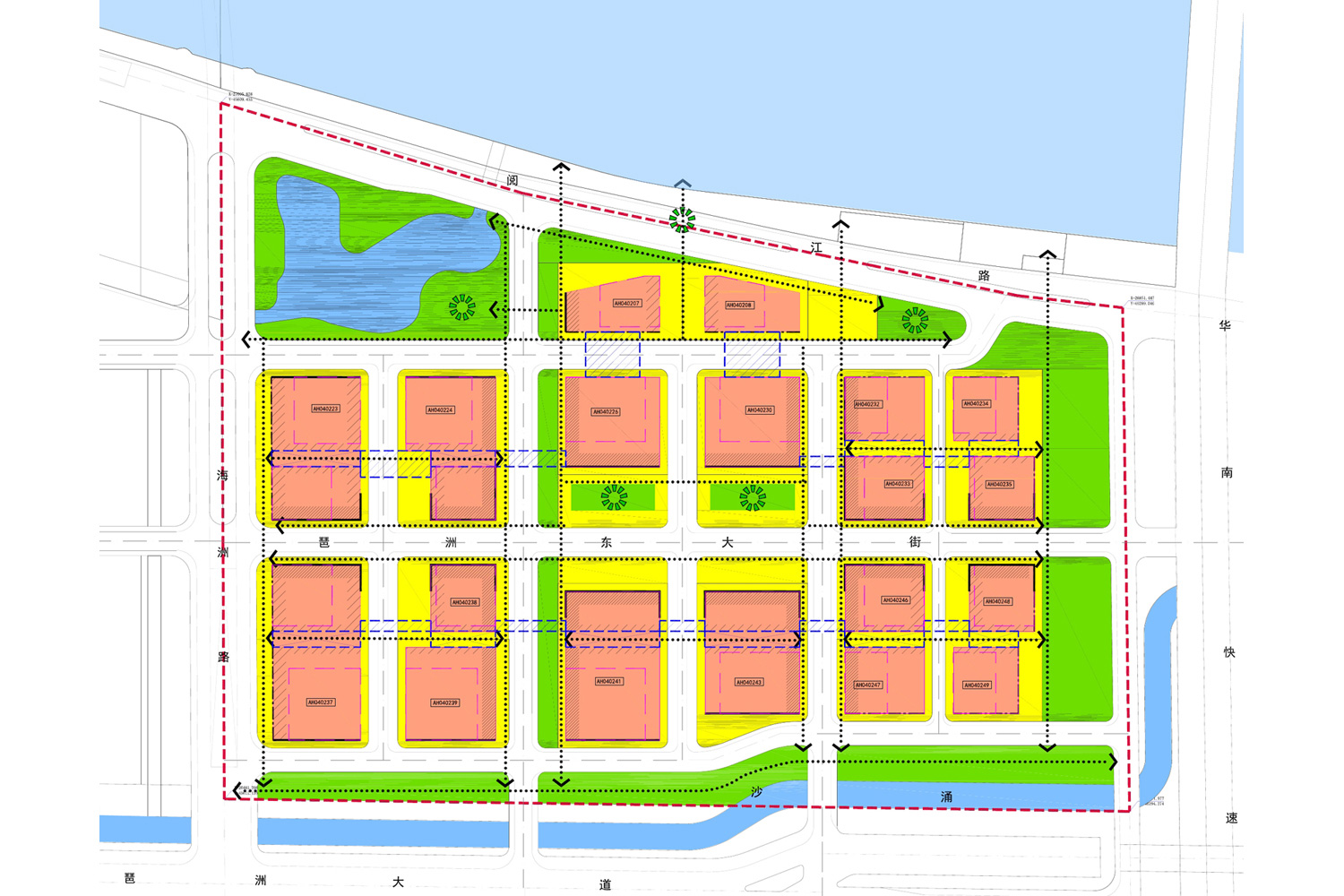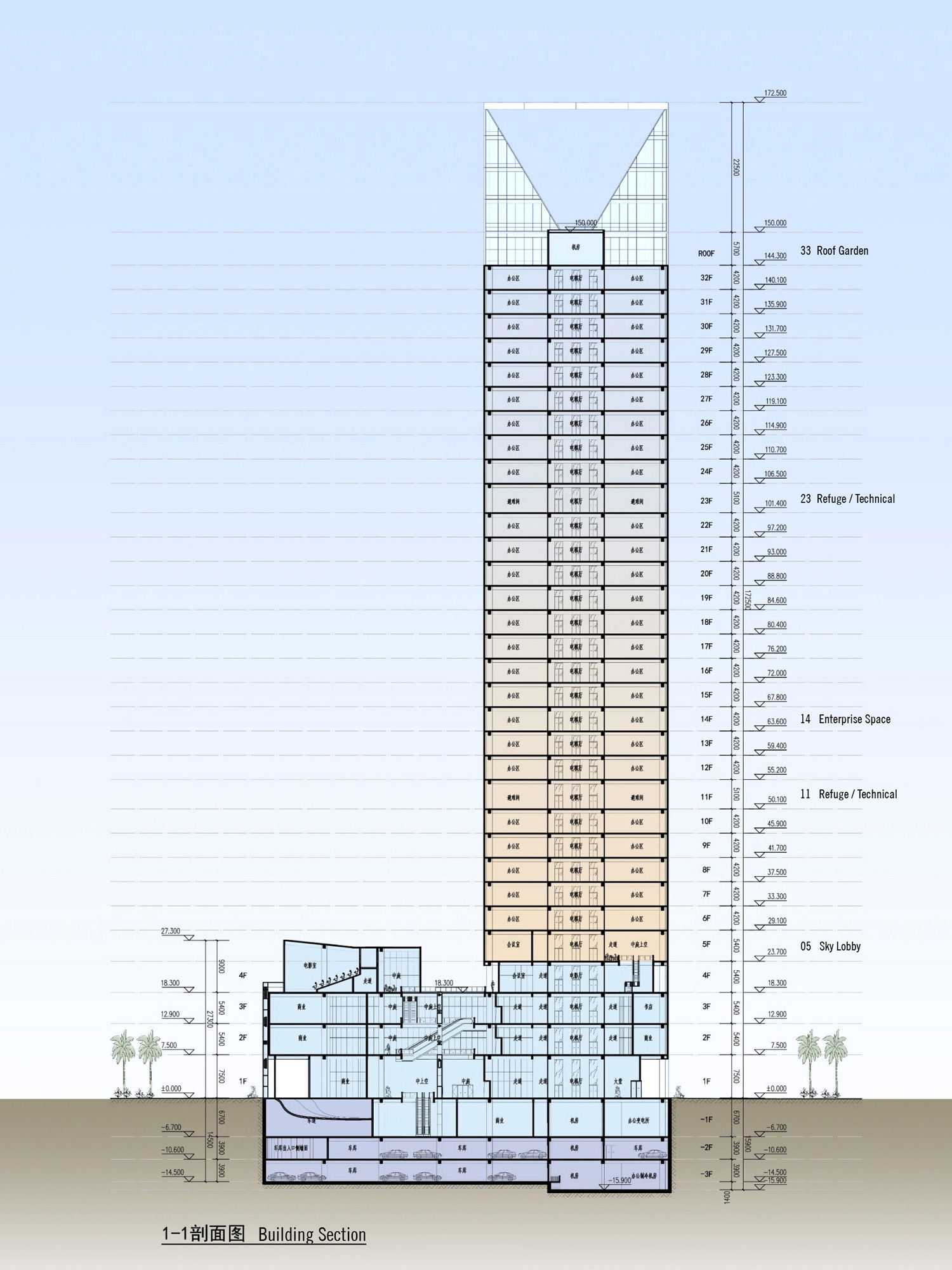Guangzhou Pazhou Block AH04241
Guangzhou, China2015
Client:
Guomei Group
Project Data:
10,258 sm site area, 88,219 sm building area
Mixed-use building - headquarters office, commercial office, retail, cinemas & penthouse club
Project Description:Located south of the Pearl River waterway and 3 kilometers southeast of the Guangzhou Tianhe CBD, the 10,258 sm site is bounded by four new roadways located within the new master plan development of the northeast zone of Pazhou Island. An area of 10.4 square kilometers is divided into four districts, with the site located in the district planned for conference and exhibition, e-commerce, office, hotel and commercial shopping features.
The AH04241 site has a fixed geometry and proposed general massing based upon urban planning guidelines and conditions. The street bounding the western edge of the site is a wide, landscaped roadway connecting the Pearl River and new riverbank park with the central, east-west landscaped canal promenade, and then extending further to a grouping of super-tall buildings central to the development. An important design "line of influence" on the site is the angle of Pearl River to the north, and also the transitional angle of the canal immediately south of the site. Acknowledgement of Guangzhou's architectural heritage is a key component of the urban design guidelines - specifically the arcade type buildings which represent a unique aspect of this architectural heritage.
Creating a strong visual identity through a coherent urban design, the site planning concept establishes linkages with the surrounding context and site geometry, while developing spatial relationships to create meaningful landscaped public and urban space. Key design considerations are the promotion of a strong visual identity for the tower, views to and from the site, integration with the existing circulation systems, and promoting environmentally responsive solutions.
An architecturally expressive tower with useable floor levels reaching 150 meters, rises an additional 22.5 meters above the roof level to become a focal point of the development - an iconic visual "marker" for the area. The tower's efficient floor plan is defined and shaped by the site and local context geometry, responding to views to and from the site, and acknowledging the urban design situation. A desired result of the tower's form is enhancement of view corridors towards the Pearl Riverbank, and an ever changing appearance of the building throughout the day, as the tower's faceted form catches and reflects the sunlight.
—
International Invited Design Competition – Finalist
国美广州琶洲岛项目规划包裹AH04241
中国,广州
2015
客户:
国美集团, 国美地产控股有限公司
项目数据:
10,258平方米场地面积,88,219平方米的建筑
米建筑面积包括办公楼, 电影院,私人会所和商业
项目介绍:
广州,一个充满活力的城市,位于中国南部的广东省,为经济、 金融、 和创新中心——引领着南中国多维的经济和社会发展。充满活力的经济和领先的优势,增强与国际接轨的创新、 设计和环境,使广州成为中国的最尊贵、最理想的城市之一。位于珠江三角洲地区,广州作为一个有利的位置,具有理想的商业和创新环境职位,地理位置优越鼓励发展和创业精神,通过当地政府的高度支持和既定的社会经济基础设施。
广州的经济已经从一个主要基于制造业,过渡到促进技术创新、 电子商务和个人创业。位于海珠区东北部,快速转型发展的琶洲岛,位于广州的新天河 CBD、 黄埔冲和国际会展中心之间的关键位置。
对于本基地重要"影响线"是位于基地北面的沿珠江的方向线,及南面河涌的转折线。城市规划指引同时也规定了建筑退让线,基本体量,塔楼位置,以及相邻地块的连接。广州的独特的建筑遗产,骑楼建筑是城市设计指引的一个关键组成部分。历史上独一无二的骑楼建筑,代表广州的建筑遗产和城市发展的一个独特的因素。城市规划指引中,也要求设计类似骑楼的建筑因素,在基地的北侧及西侧。周到及负责任的设计策略,应呼应及解决这些城市设计的影响,以及如何和谐的融入到周边环境。
具有建筑表现力的塔楼高度150米,同时屋面升高22.5米,成为发展的焦点,并将成为区域的视觉标志。塔楼的平面形状与总平面设计及区域空间几何关系相呼应,回应着对塔楼的景观及塔楼对外景观的双向景观要求,以及城市设计。虽然具有独特的形状,但是平面布置图规整的提供最高品质 甲级办公空间,具有非常合理的租赁跨度,常规办公室规划模块和效率极高的核心筒交通设计,具有很高的办公实用率。空中花园空间、交易层和空中大堂,提供了特殊的办公环境和设施。这些设施通过提供室内环境美化、自然通风、增加自然采光的机会,使几个楼层同时受益,提供潜在的写字楼租户的楼层之间有连接的可能。
广州本身作为通往中国的门户,也同样作为中国走向世界的门户。虽然设计显著受场地和规划的影响,其视觉形象反映了大胆创新、可靠性和力量、及永恒之美的概念。就像珍贵的宝石,有一种内在的美,其最终的潜力会在被切割和打磨时被释放。
本设计方案通过细致的考虑,整合自然,城市和建筑本身的可识别性,设计了独特的、标志性塔楼。
—
International Invited Design Competition – Finalist
