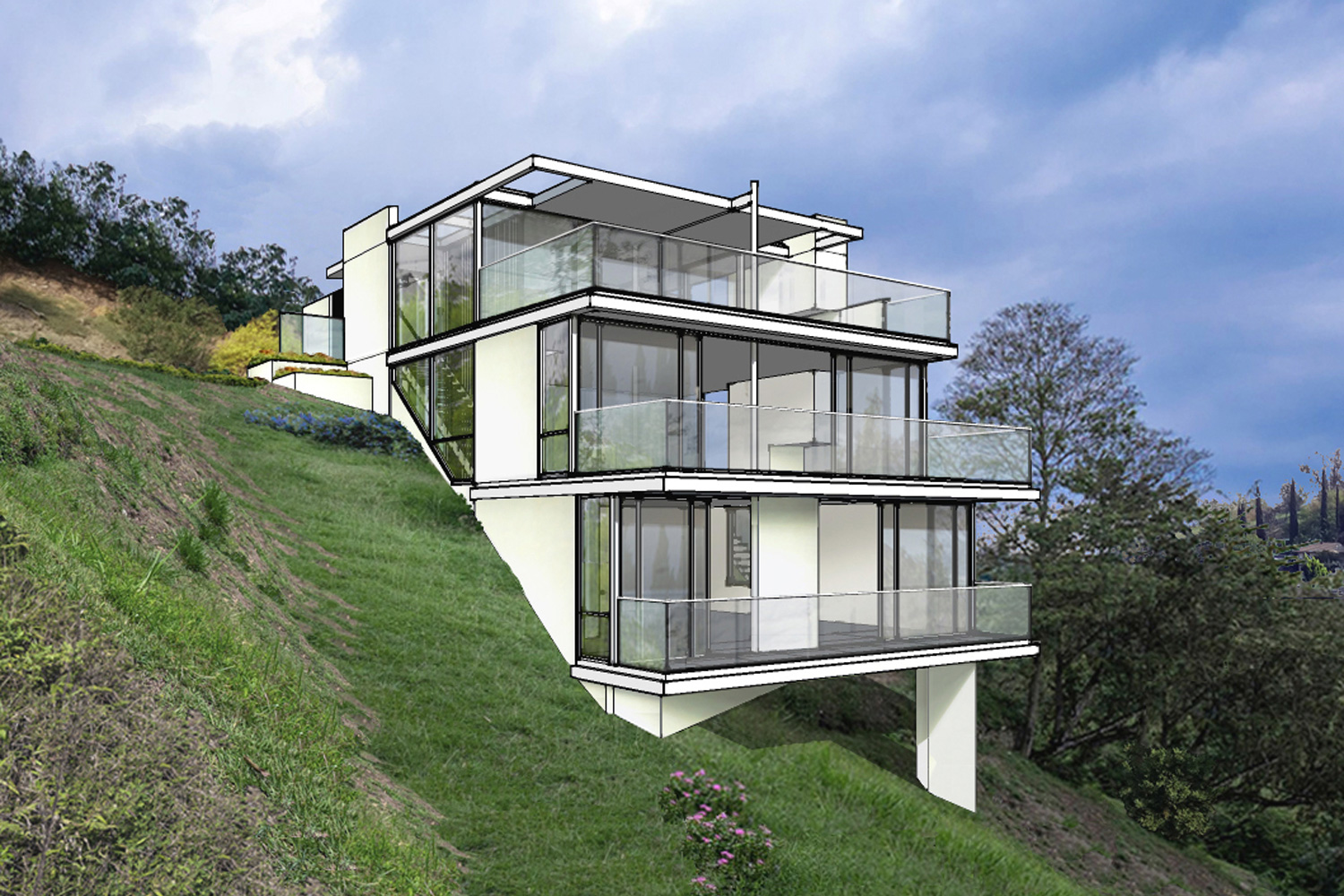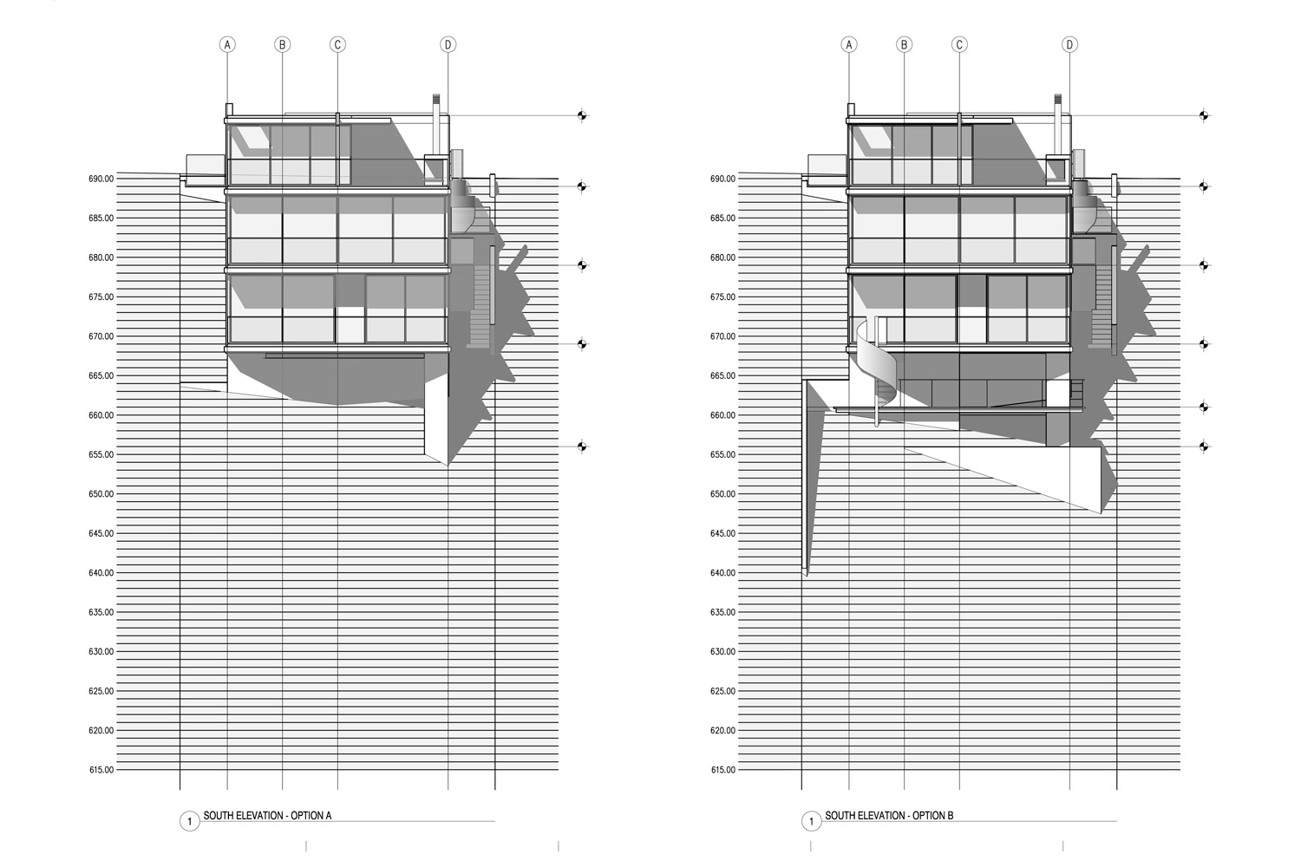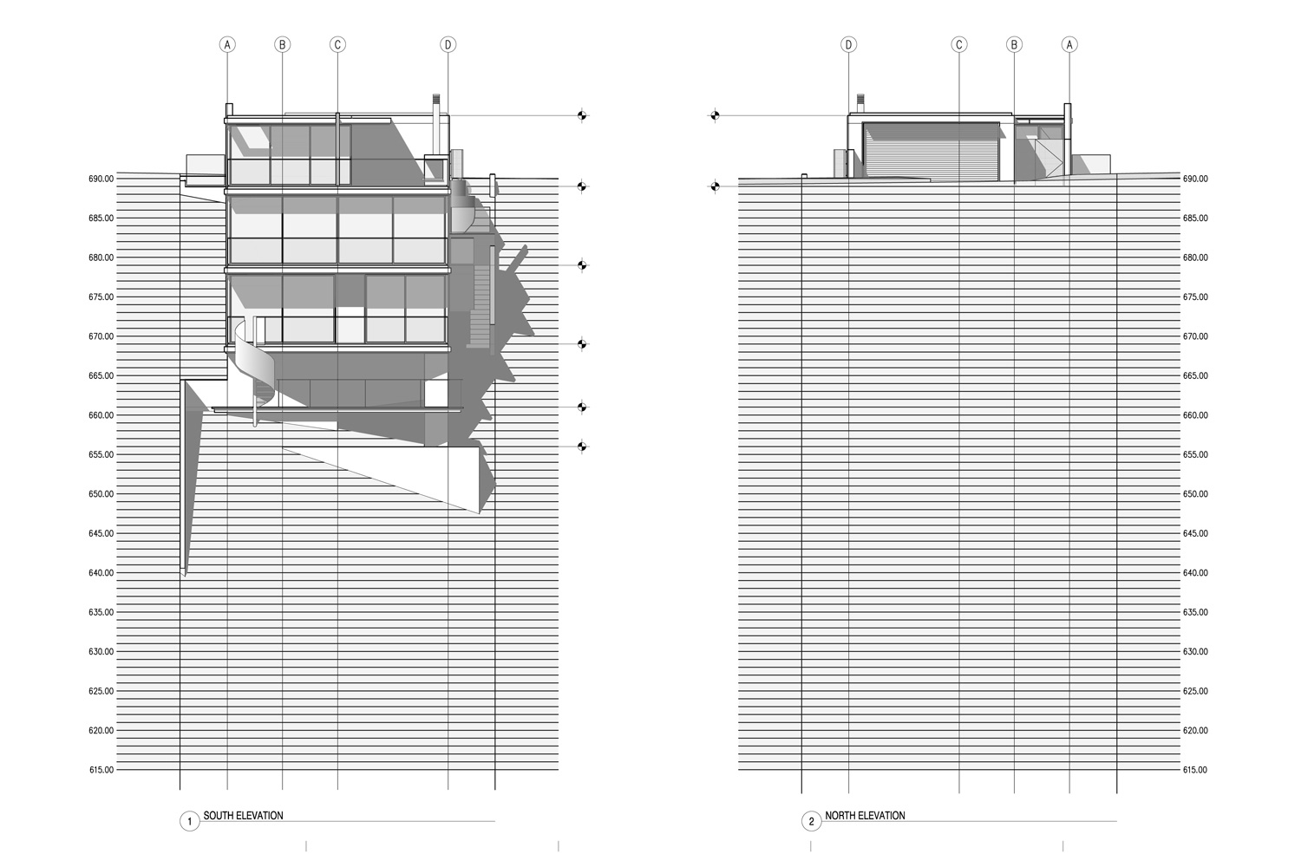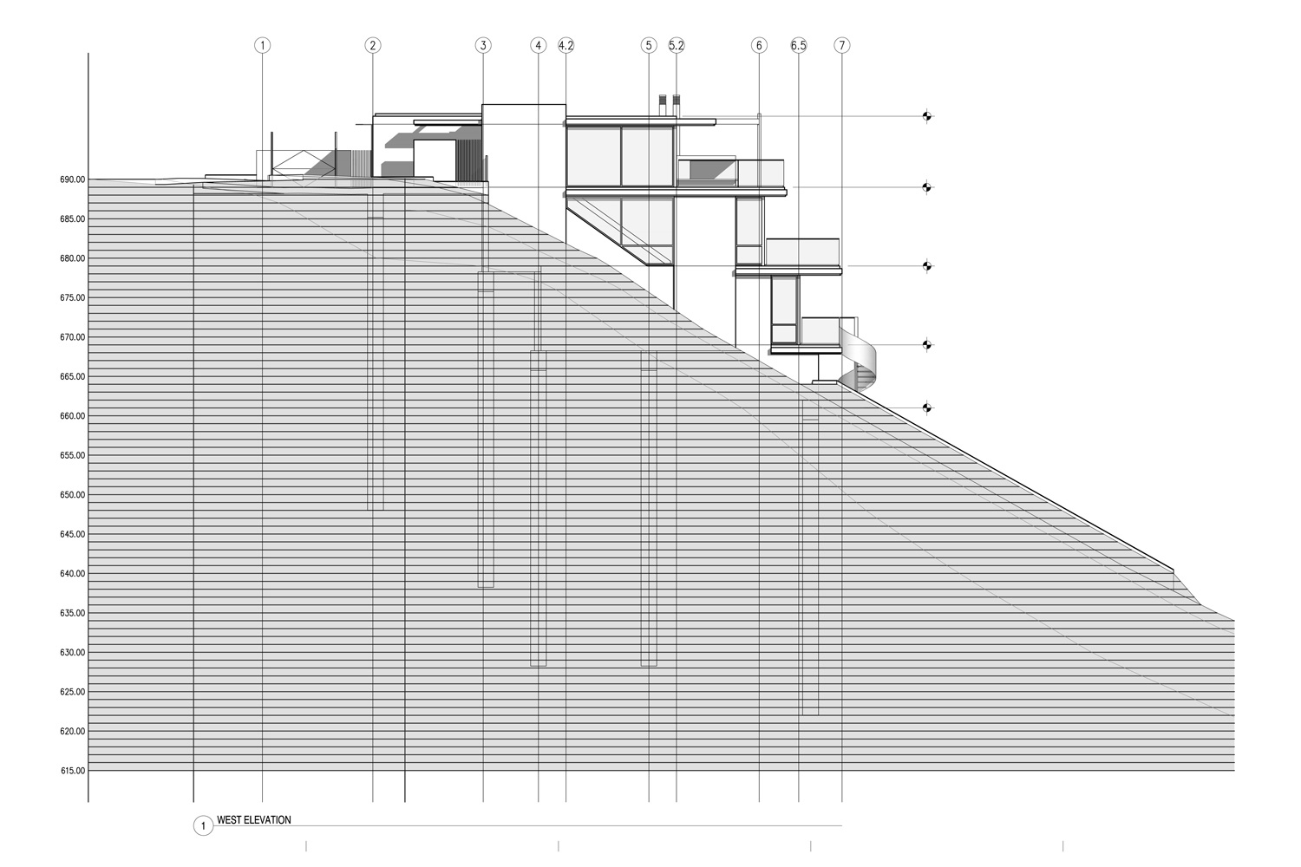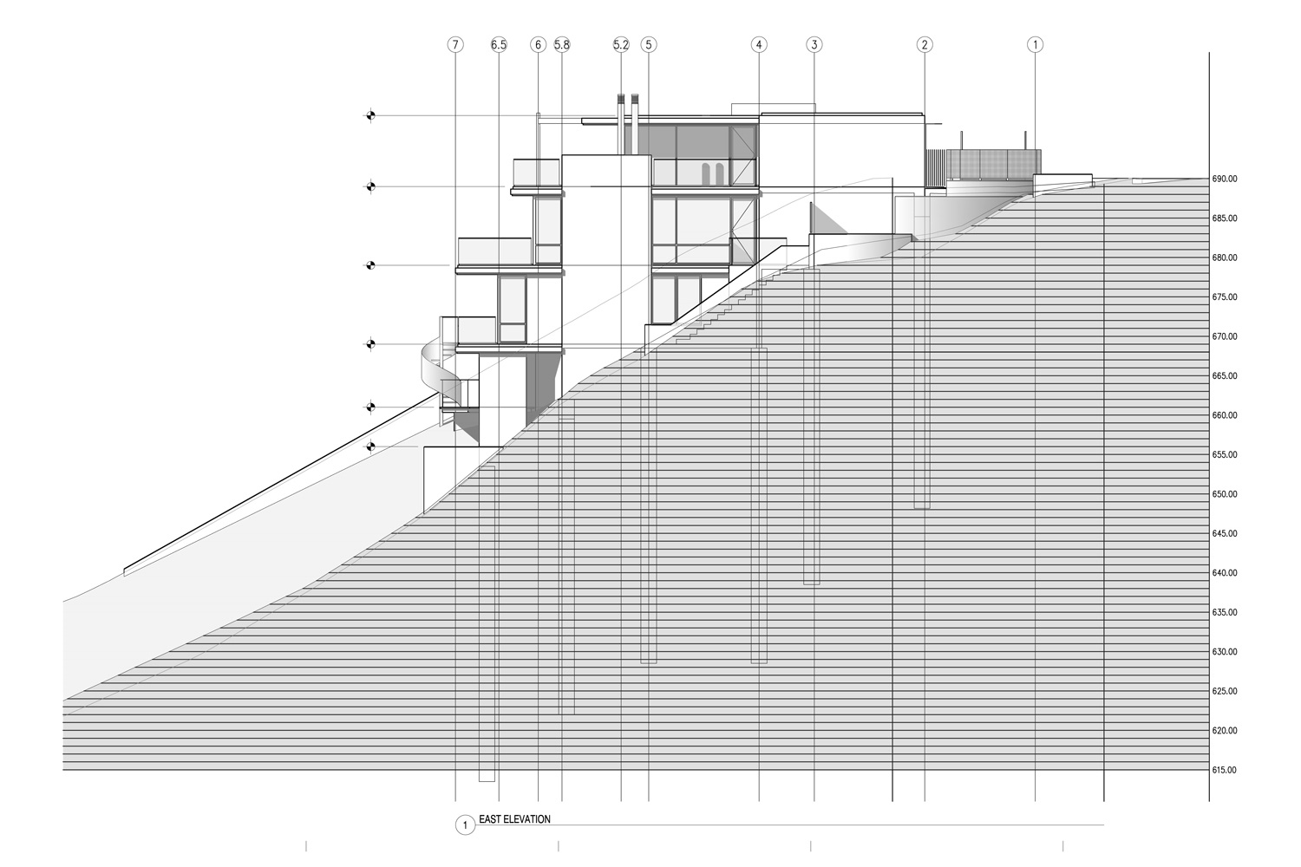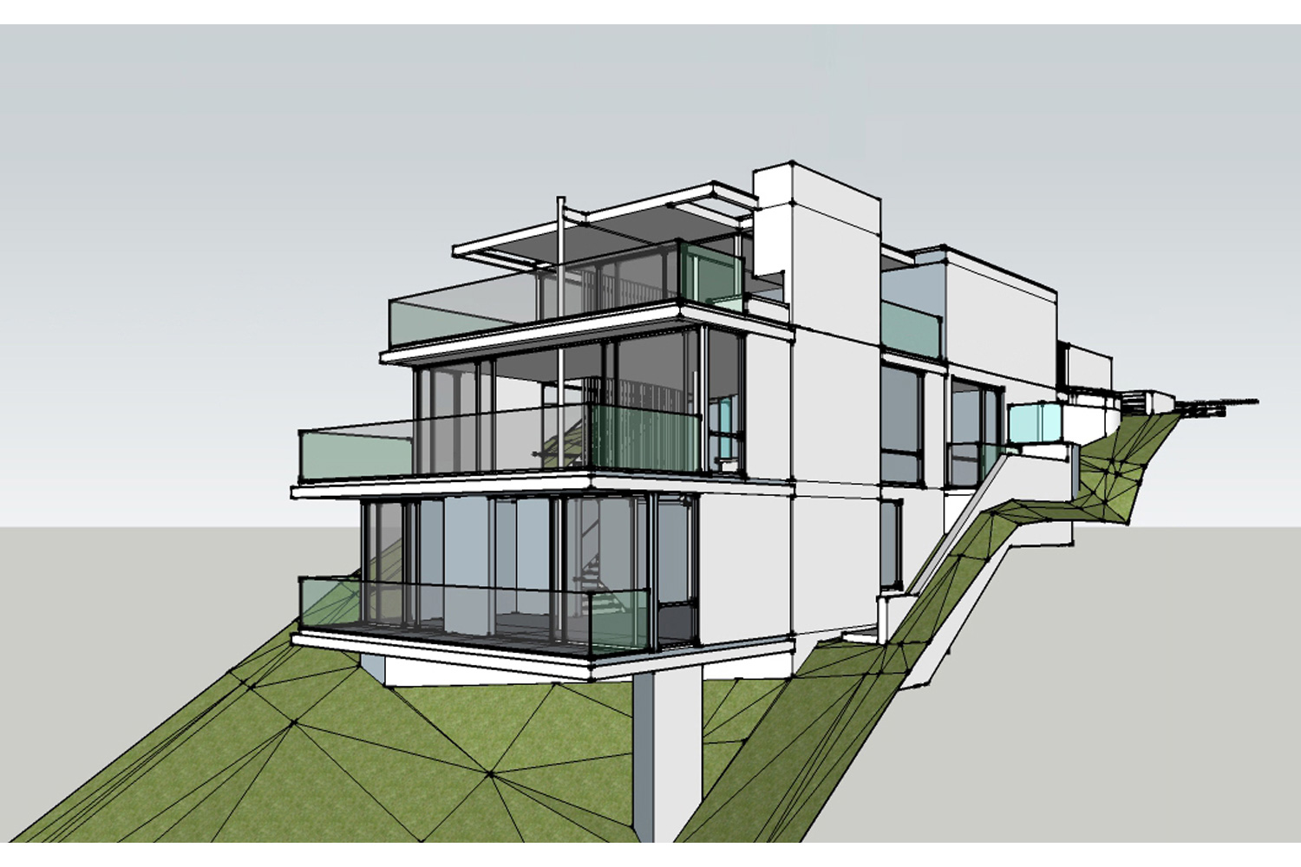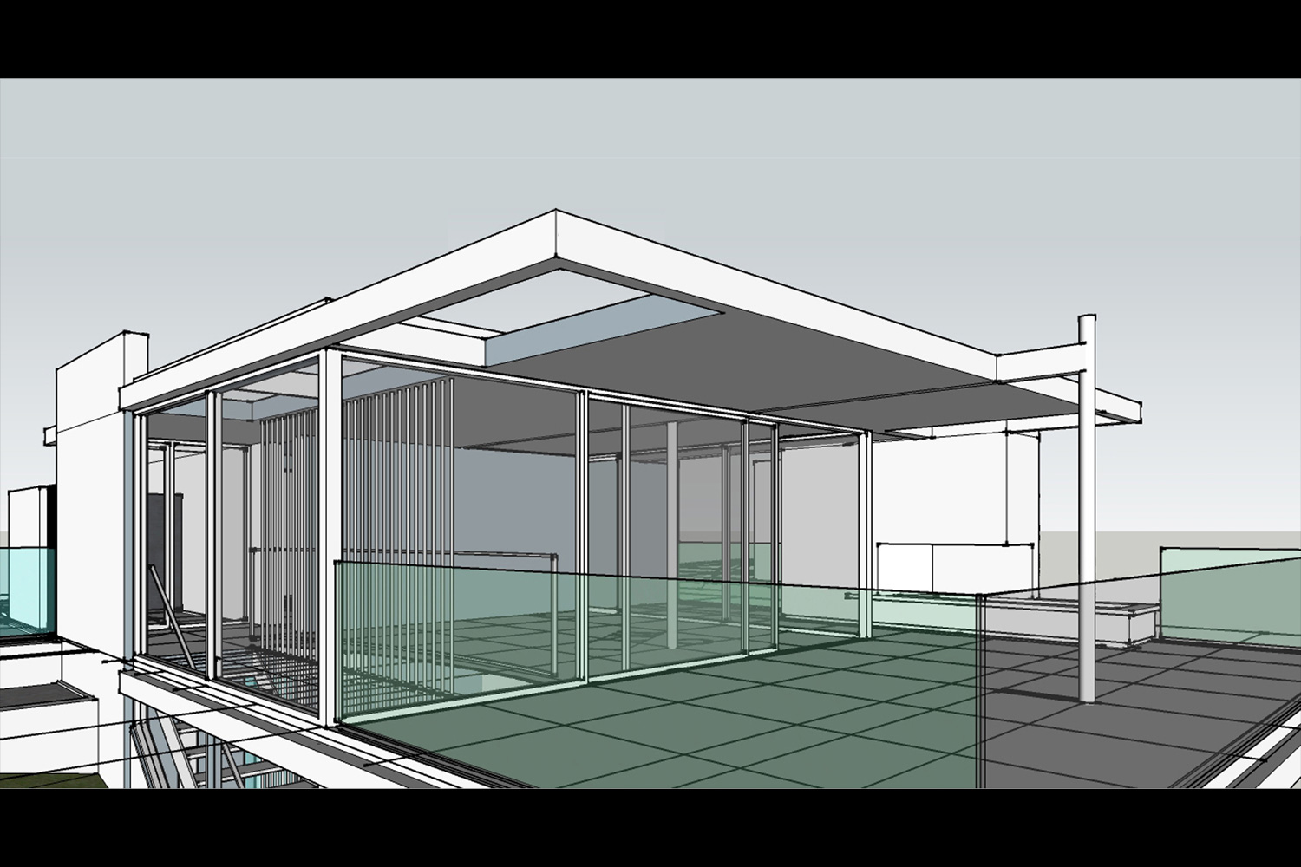Harik House
Montecito Heights, Los Angeles, USA 2017-2019
Client:
Private, name withheld upon request
Project Data:
Hillside site area – 0.155 acres
Private residence, 2266 sf building area
Project Description:
Situated amongst the hills of Montecito Heights - a community northeast of downtown Los Angeles, a steeply sloping site presented a unique design challenge and opportunity. In greater Los Angeles, hillside residential design and construction is stringently regulated through various hillside ordinances, building codes, and neighborhood approvals. Limitations are placed upon allowable maximum building area in direct relationship to the site’s slope, as calculated through a rigorous slope band analysis. Additionally, height restrictions, building volume & height envelopes, site setbacks, soil conditions, seismic provisions, site retention & drainage, and landscaping regulations present numerous design influences and challenges.
The design deftly resolves these various issues and provides a wonderful living environment taking advantage of site, climate and views. While a single story volume discreetly addresses the street, the three level house cascades down the narrow hillside site opening up to southern exposure and 270 degree views. Generous living/entertaining spaces and terraces promote an open living environment, creating a seamless relationship between interior and exterior space, and taking advantage of LA’s desirable climate. Transitioning from the opaque exterior and private entrance, one enters into a daylight filled, generously glazed pavilion surrounded by an extensive rooftop terrace. The circulation sequence continues with an open stair which directly follows the adjacent site slope, leading to the main living & dining level. The lowest level becomes a more private zone accommodating three bedrooms.
Responding to the site’s inherent cross slope, a series of cascading retention walls negotiate the site contours while providing planting beds for indigenous landscaping. Architecturally, the design concept integrates functional and spatial qualities to provide a living environment conducive to the client’s lifestyle. Particular attention is given to material and finish selection, with an emphasis on natural, sustainable materials, timeless elegance and functional simplicity. The integration of site design and architecture follows in the spirit of Los Angeles’ unique, modern architecture tradition.
