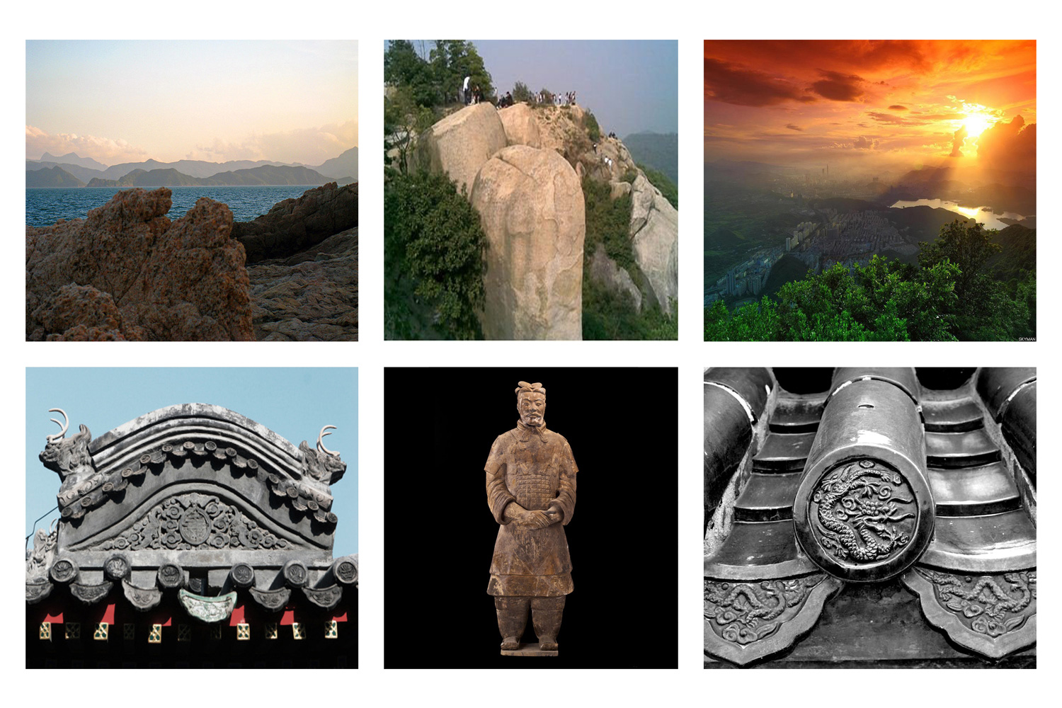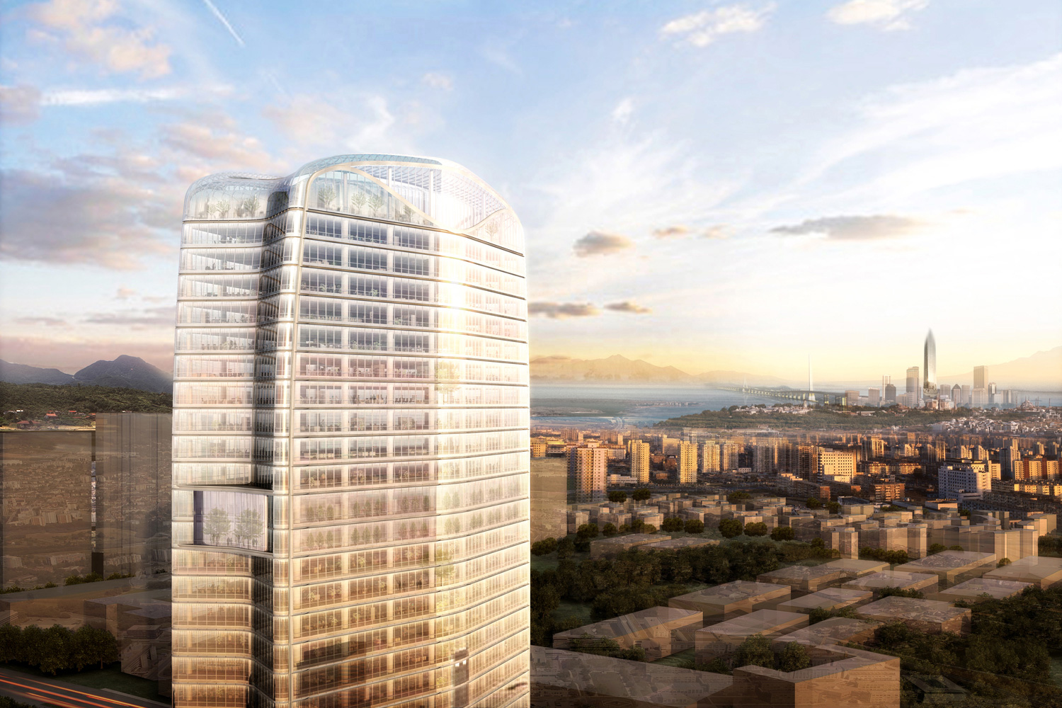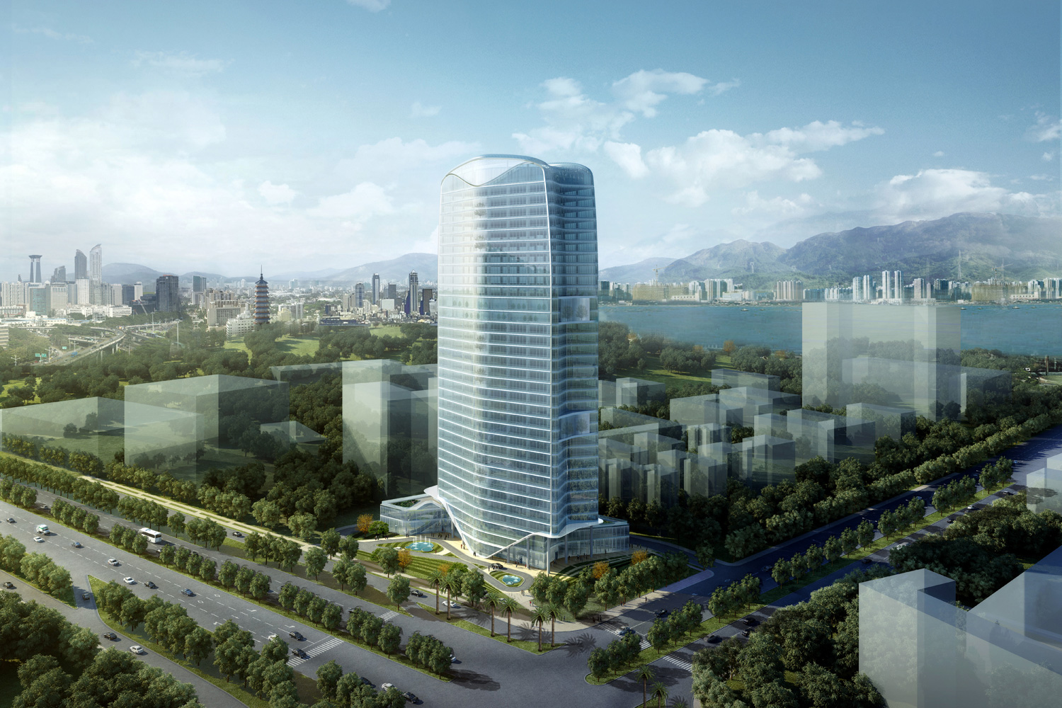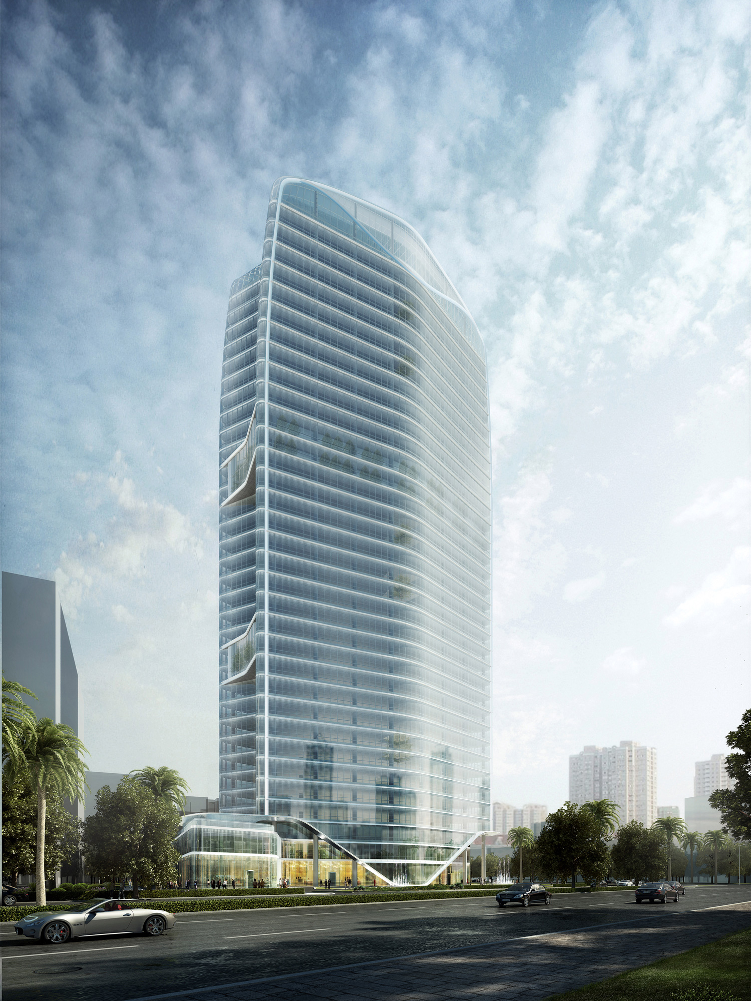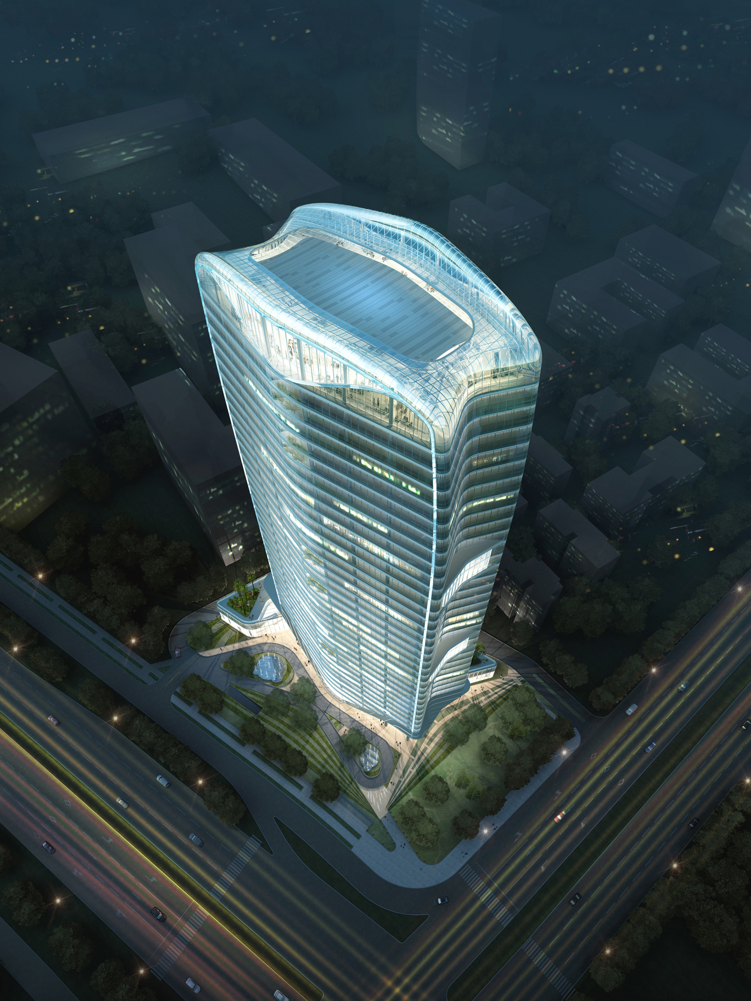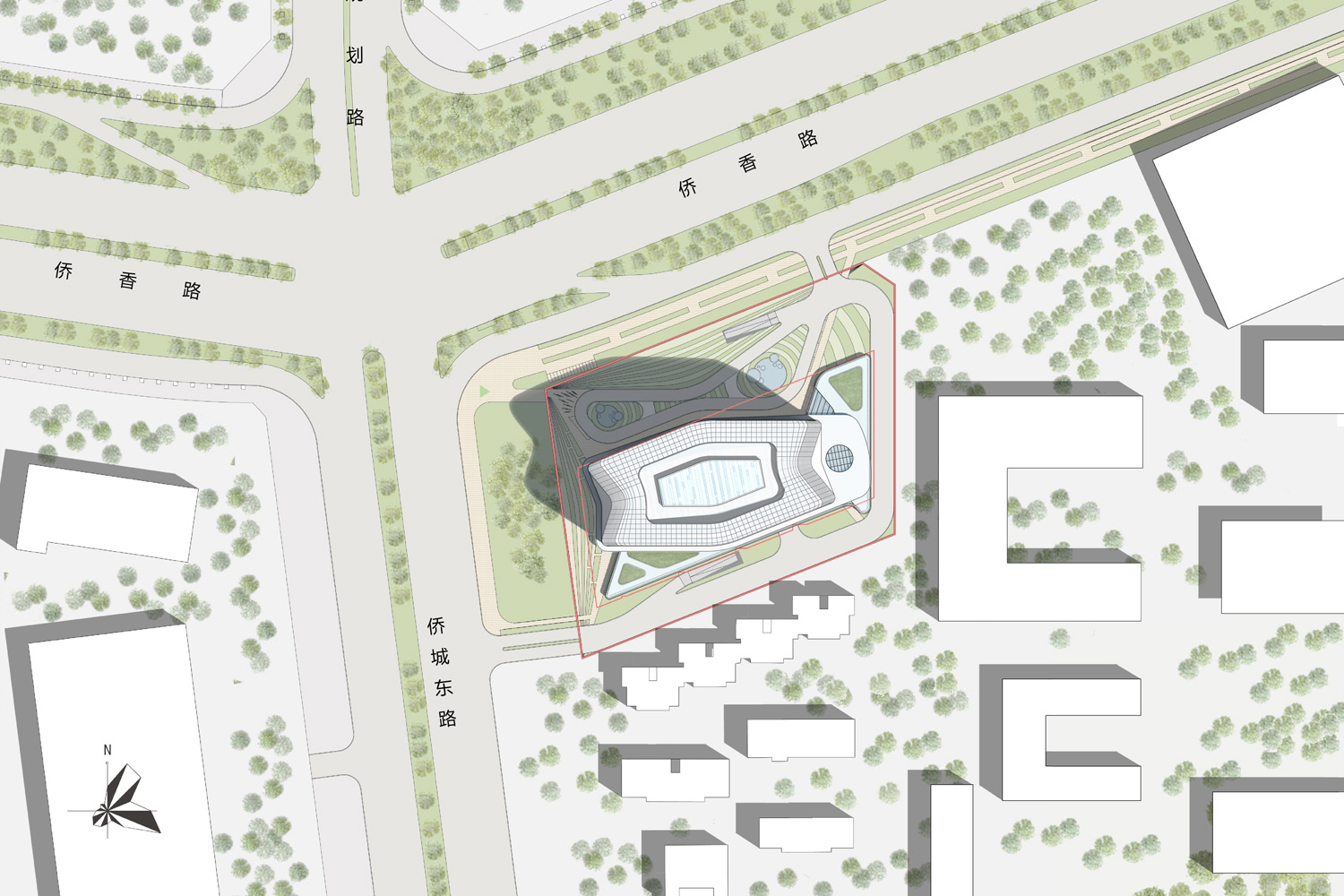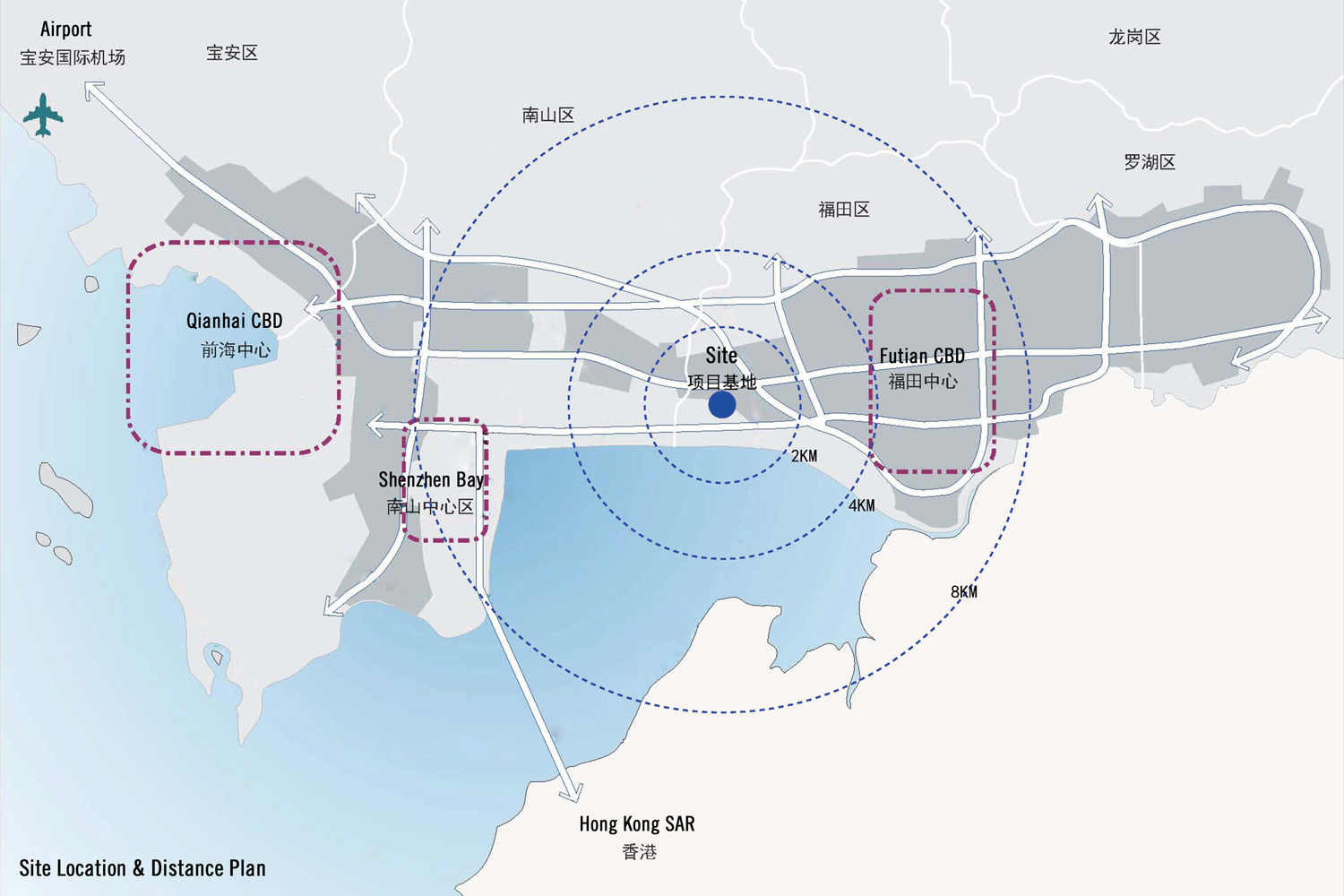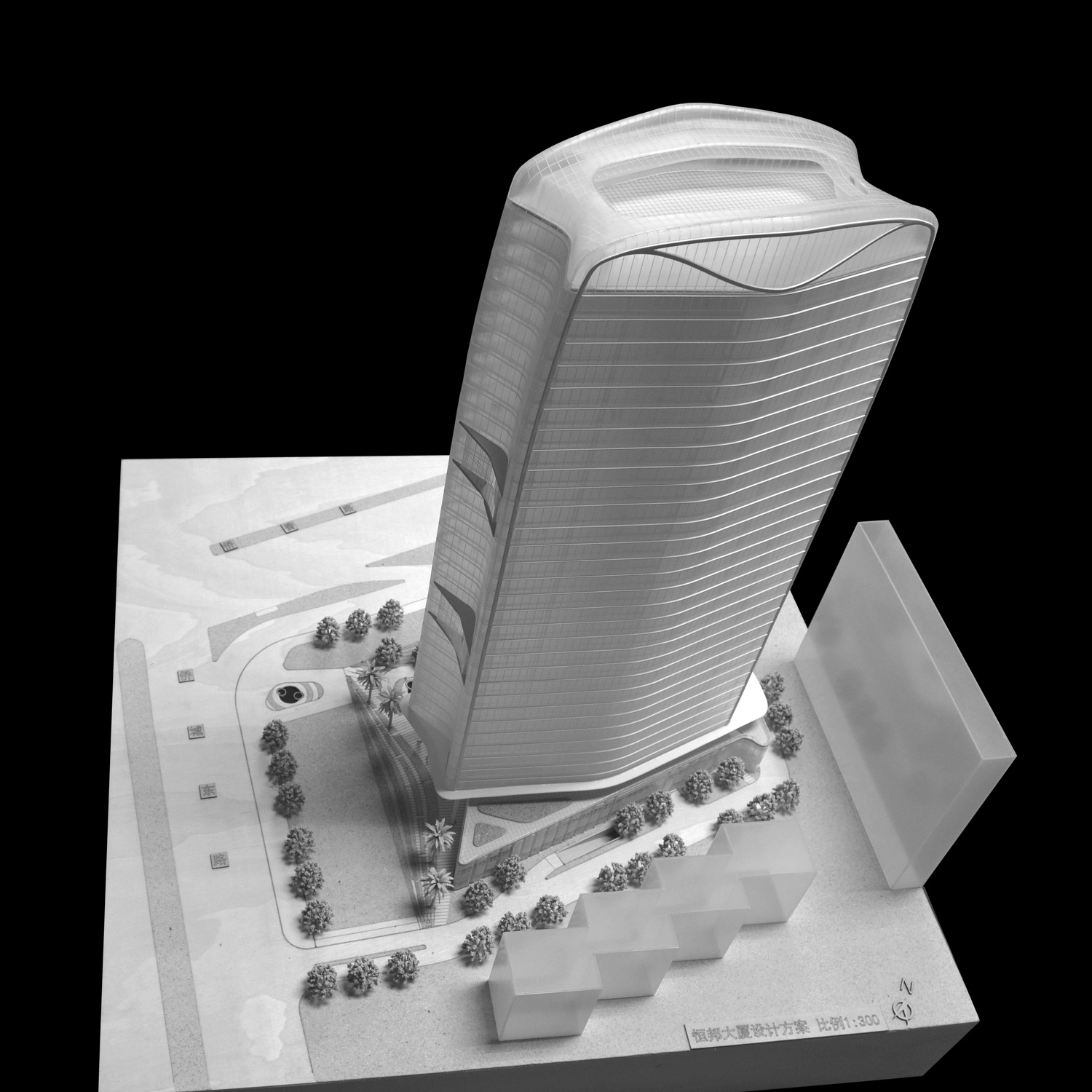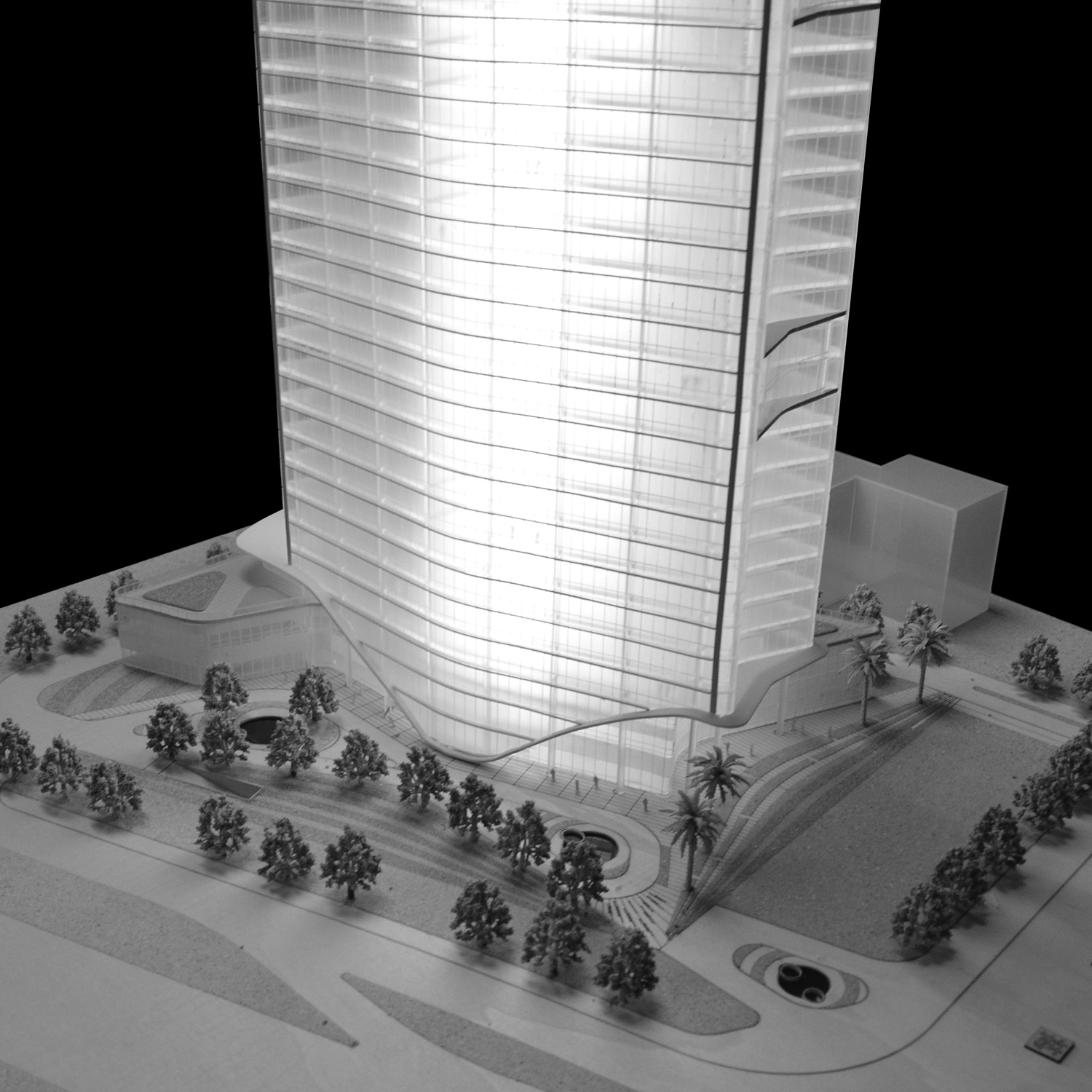HengBang QiaoXiang Lu Tower
Shenzhen, China2015
Client:
Hengbang Real Estate Group
Project Data:
8073 sm site area, 62,162 sm building area
Mixed-use office and commercial buildingn
Project Description:
Located north of Shenzhen Bay and 7 kilometers northwest of the Shenzhen CBD, the corner site represents a strategic urban position similar to a hinge or pivot, since the location is a transition point from the Futian district on the east, to the Nanshan district on the west. It is a significant node as one travels north along QiaoXiang Dong Road from Shenzhen Bay, through the OCT and Zhuzilin areas, and the mountains north of QiaoXiang Road.
This pivotal site has a unique geometry shaped by the existing urban conditions, essentially forming a parallelogram based upon the angles of the surrounding roadways. An important "line of influence" on the site is the angle of the roadway west of QiaoXiang Dong Lu. The intersection of the roadway angles is significant since it represents the transition between Futian District and Nanshan District, which is acknowledged through a responsive building and site design geometry.
The tower and podium design solution responds to these influences by creating distinct and inviting pedestrian linkages, and to visually establish its pivotal urban location. A beautifully sculpted tower shape responds directly to the urban context and geometry, and overcomes the setback and envelope restrictions. A desired result of the tower's form is the preservation and enhancement of the view corridor towards the Garden Expo Pagoda Tower when traveling east along QiaoXiang Lu. While architecturally responsive to context, the tower shape and floor plan is also derived from the goal of providing the highest quality Class A office space. A highly efficient floor plan seamlessly integrates unique office environment amenities and advantageous view opportunities.
The design concept promotes a vibrant development offering 62,162 m2 of high quality, Class A office space, entrepreneurship opportunities, and supporting commercial space. An architecturally expressive tower rising 153 meters is the focal of the development, and will be an iconic visual "marker" for the area. The tower's floor plan is a defined and shaped by the site and local context geometry, responding to views to and from the site, and acknowledging its pivotal urban design situation. The energy efficient façade treatment echoes the innovative function of the building, with an elegant mixture of a ventilated façade, screen printed glass, stainless steel spandrel accents, and a photovoltaic solar array on the penthouse roof.

