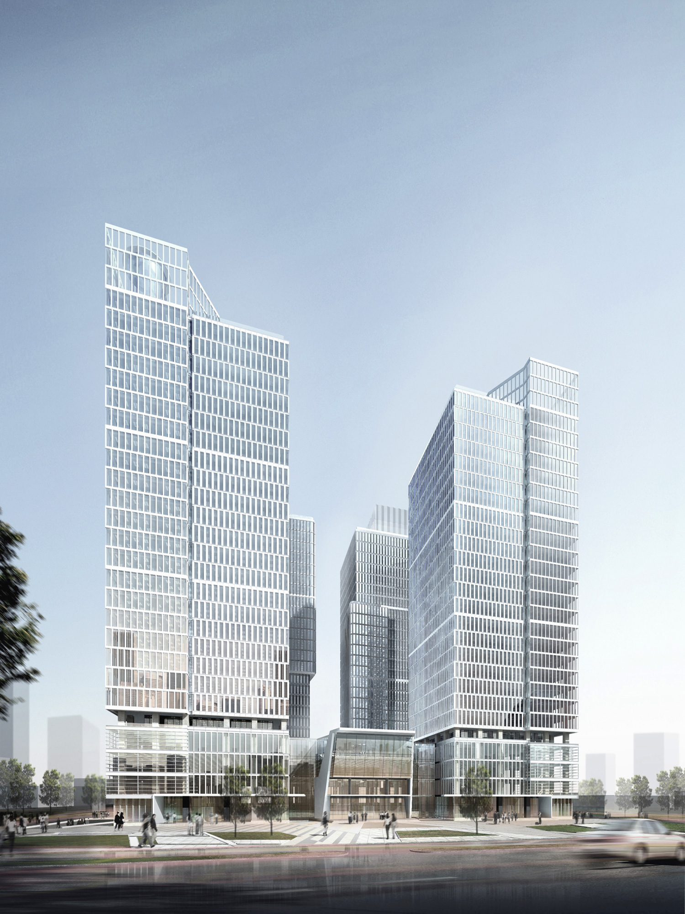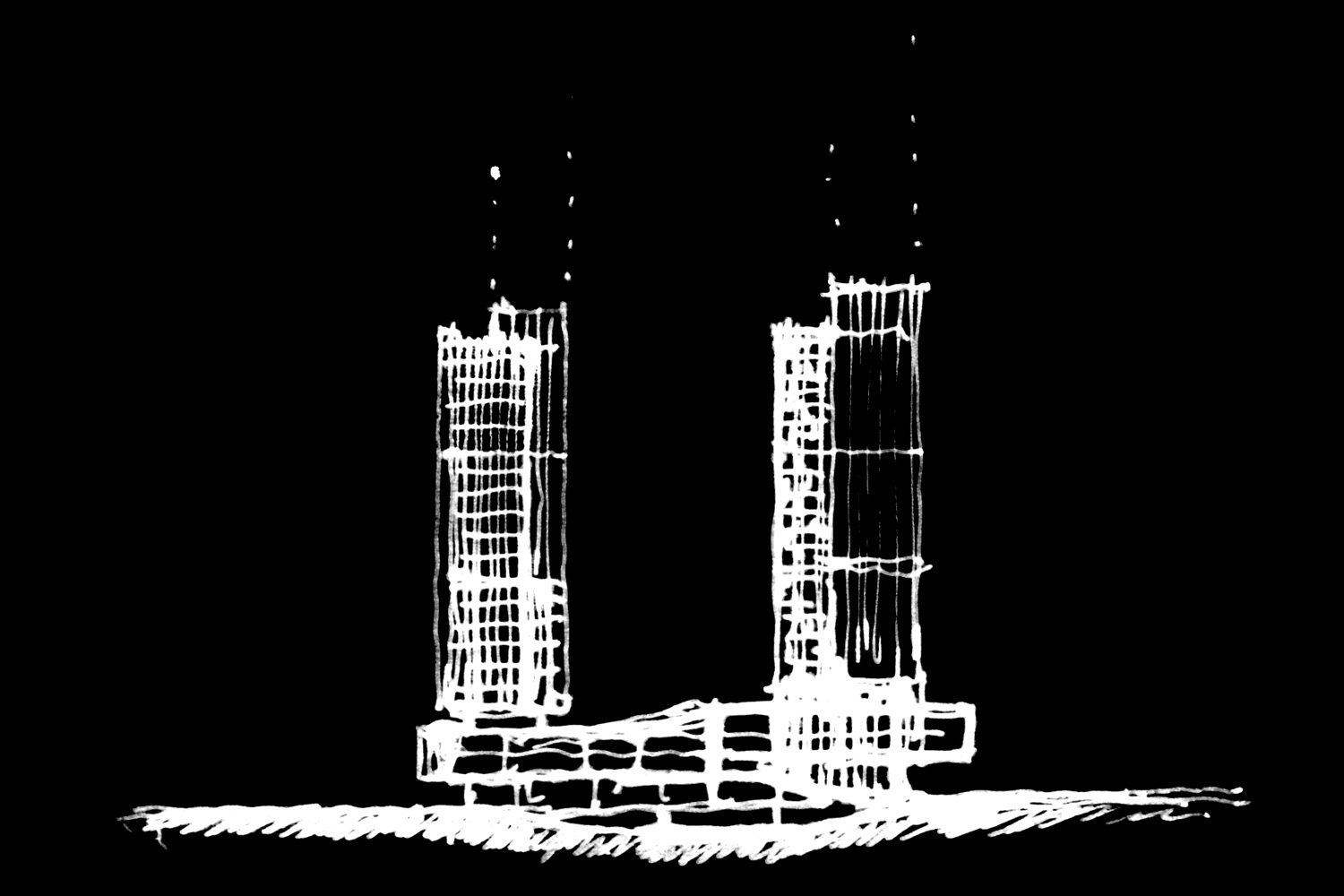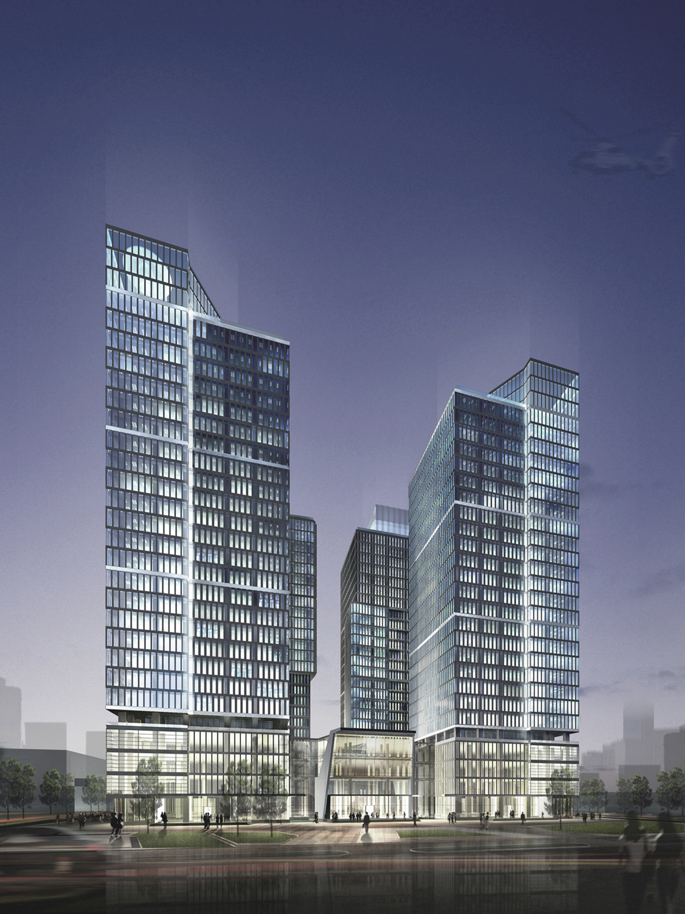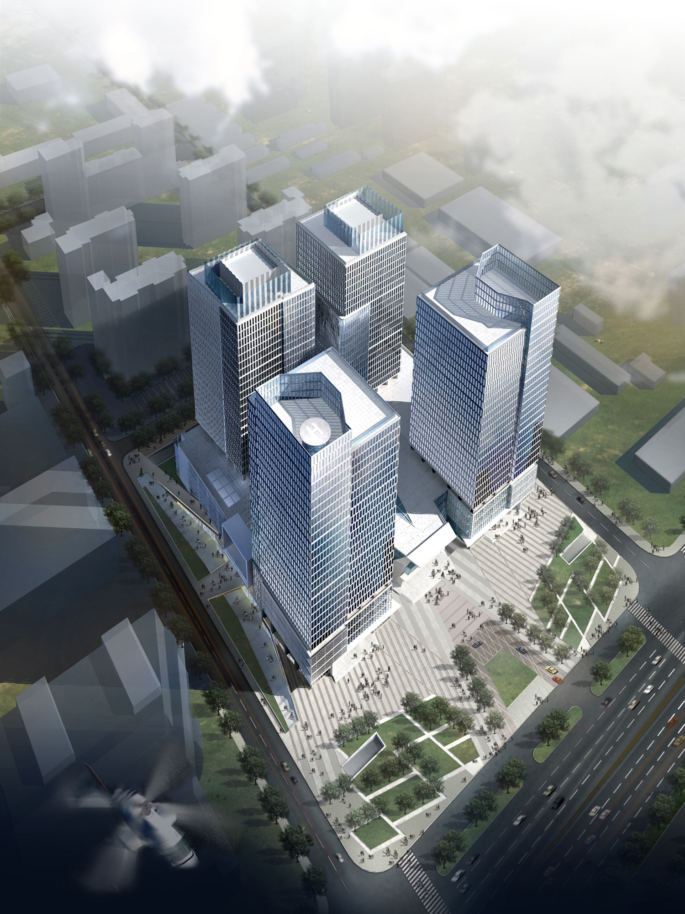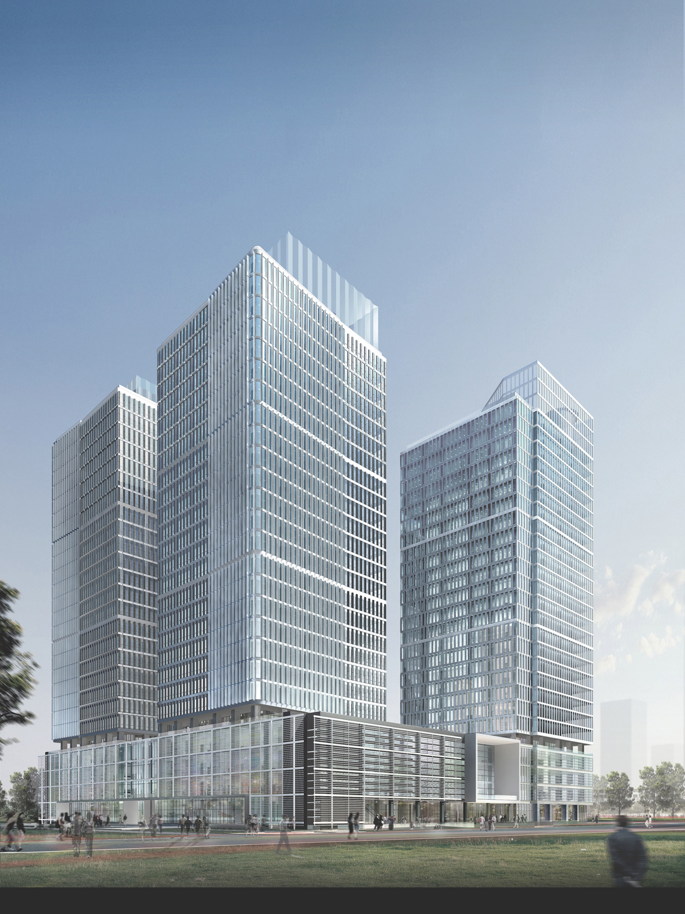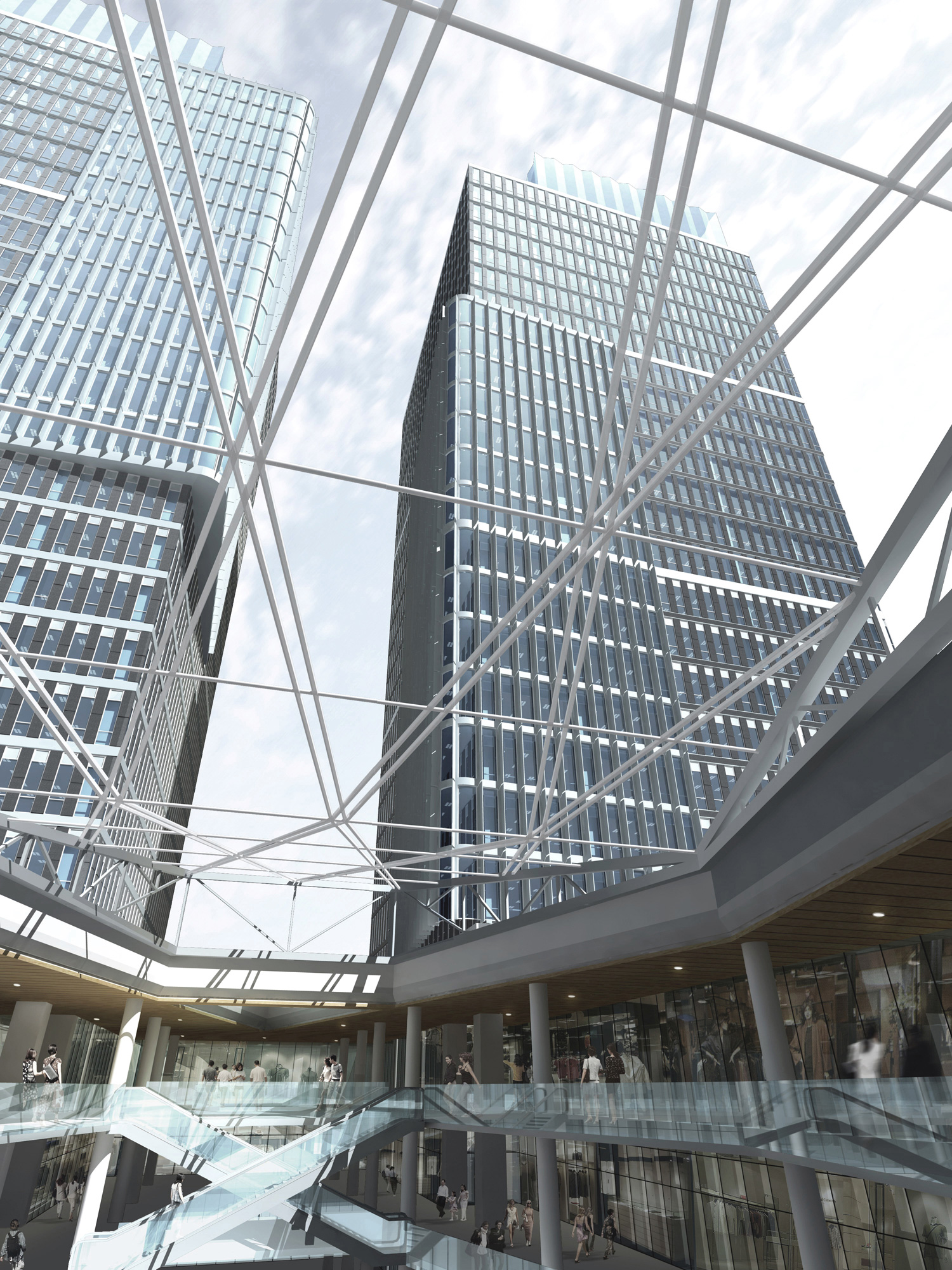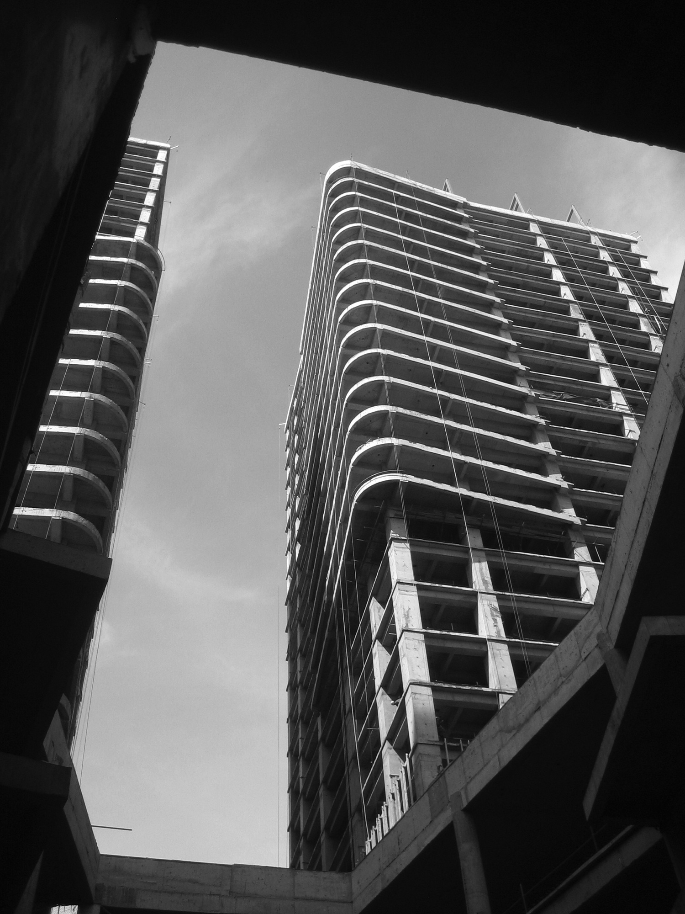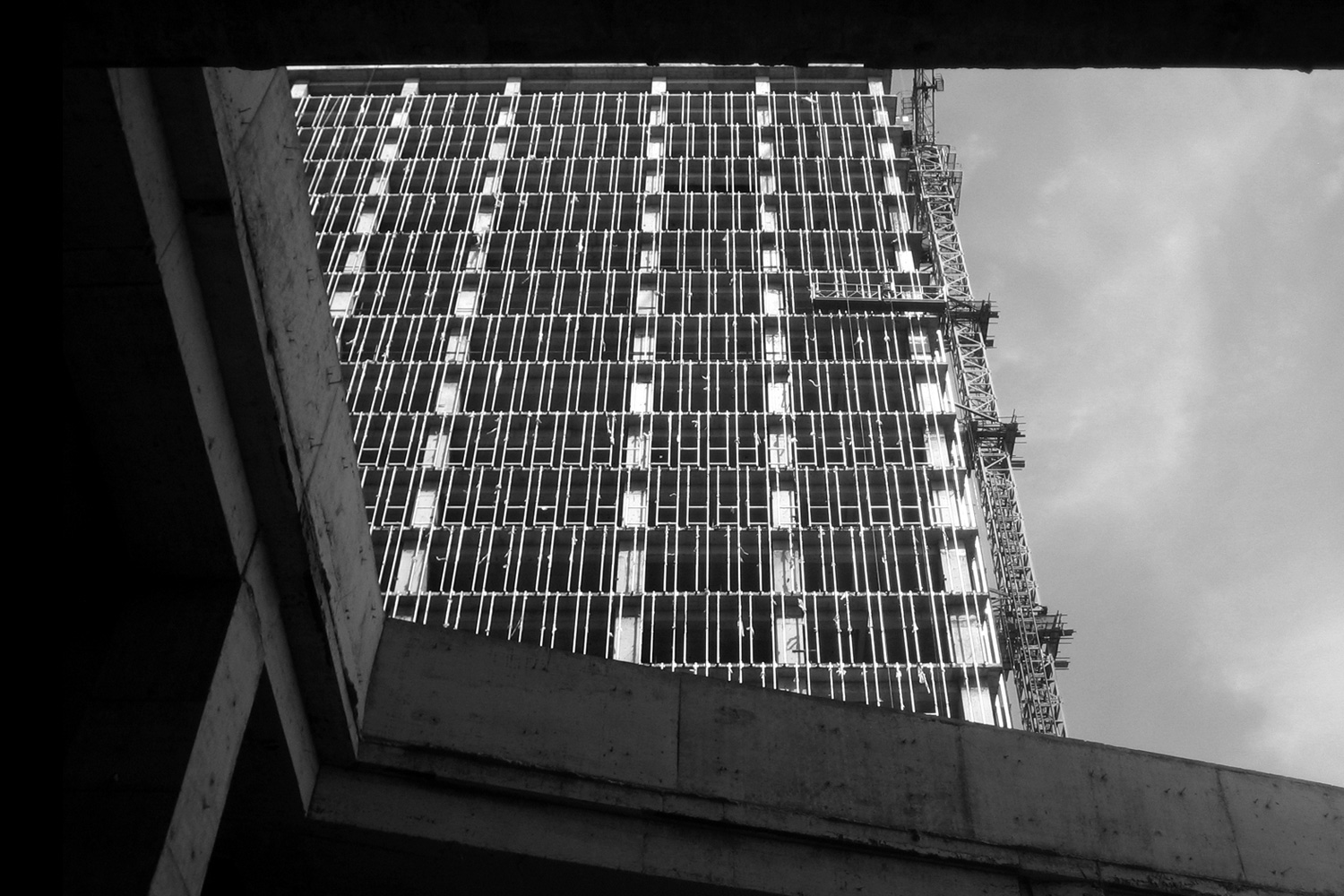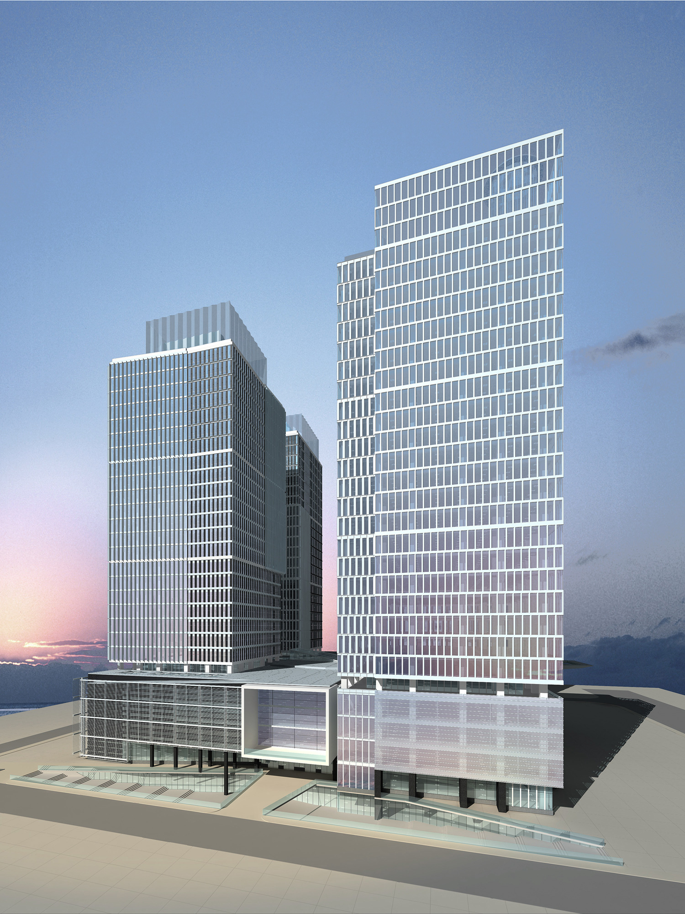Hohhot Financial Center
Hohhot, Inner-Mongolia, China 2005-2011
Client:
Inner Mongolia Nailun Group Co., Ltd.
Project Data:
125,000 sm building area
Three office towers, hotel tower and commercial center
Project Description:
The project consists of three towers containing class A office space and one tower reserved for a 5 star full service hotel. The development also provides four levels of retail space, one of which is below grade and three additional levels of secured basement parking.
While the essential massing was dictated by a previously approved design scheme, this revised design concept explored subtle manipulations of exterior envelope and form to minimize the extreme density of the site plan. A slight shifting in alignment of the towers facilitates views past the adjacent buildings, and keeps to a minimum direct views into adjoining buildings.
Anchoring the rapidly redeveloping eastern part of the city, this showcase project utilizes advanced exterior cladding technologies and lower level transparency to create a new urban destination. The design intent was for the exterior cladding to be provided by local manufacturers and installers, whose expertise is quickly developing in this field. The design architects utilized research and experience gained from prior Chinese projects to design a facade system which meets the aesthetic goals and technical requirements, and can be sourced locally.
呼和浩特金融中心
中国,内蒙古,俄尔多斯市
2005-2011
客户:
内蒙古奈伦集团
项目数据:
125,000 平方米,3栋办公塔楼,一栋宾馆和商务中心
项目介绍:
该项目包括三个甲级写字楼和一家五星级的全方位服务的酒店。同时也开发了四层的商业零售空间,其中一层设置在地下。三层安保加强级的地下停车场。
虽然以前客户方批准的必不可少的建筑体量设计方案,这一修订后的概念,探讨了微妙的外围护结构和形式,以尽量减少基地极端的密度。在塔楼摆放方式的一个轻微的错动,有利于视线穿过与塔楼毗邻建筑物,并保持对邻近建筑物的最小的直接对视。
根植于迅速重建的城市东部区域,这个极具展示性的项目利用了先进的外部覆层技术和透明度较低的外墙玻璃,以创建一个新的城市标志性建筑。另一个外立面幕墙的设计意图是由当地的幕墙制造厂商和具有幕墙安装专业知识的专家能够在施工现场快速的完成外立面的安装。建筑设计师利用之前在中国所作建筑实践中积累的研究和经验来设计这个外立面幕墙系统,在材料本土化的同时满足了审美目标和技术要求。
