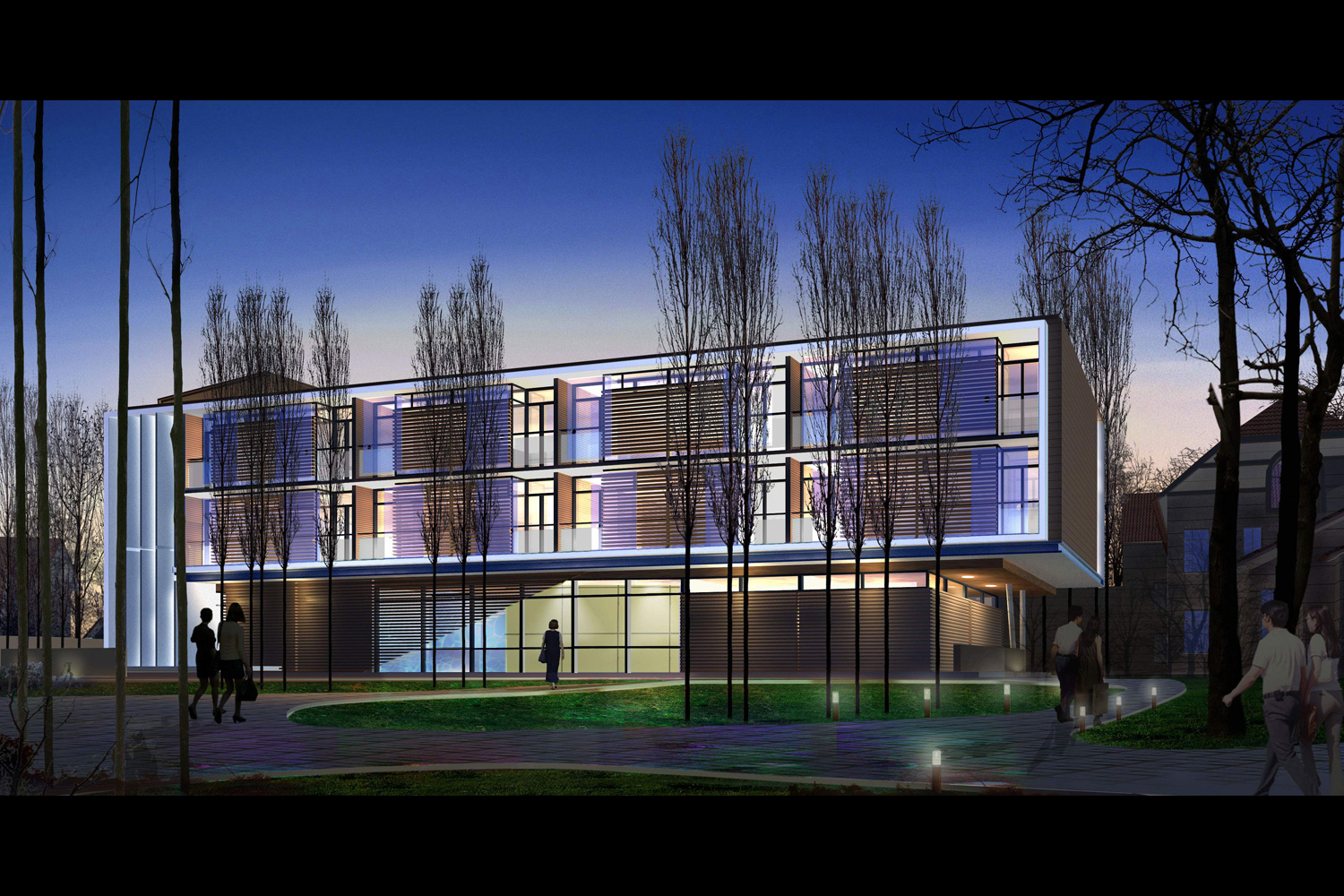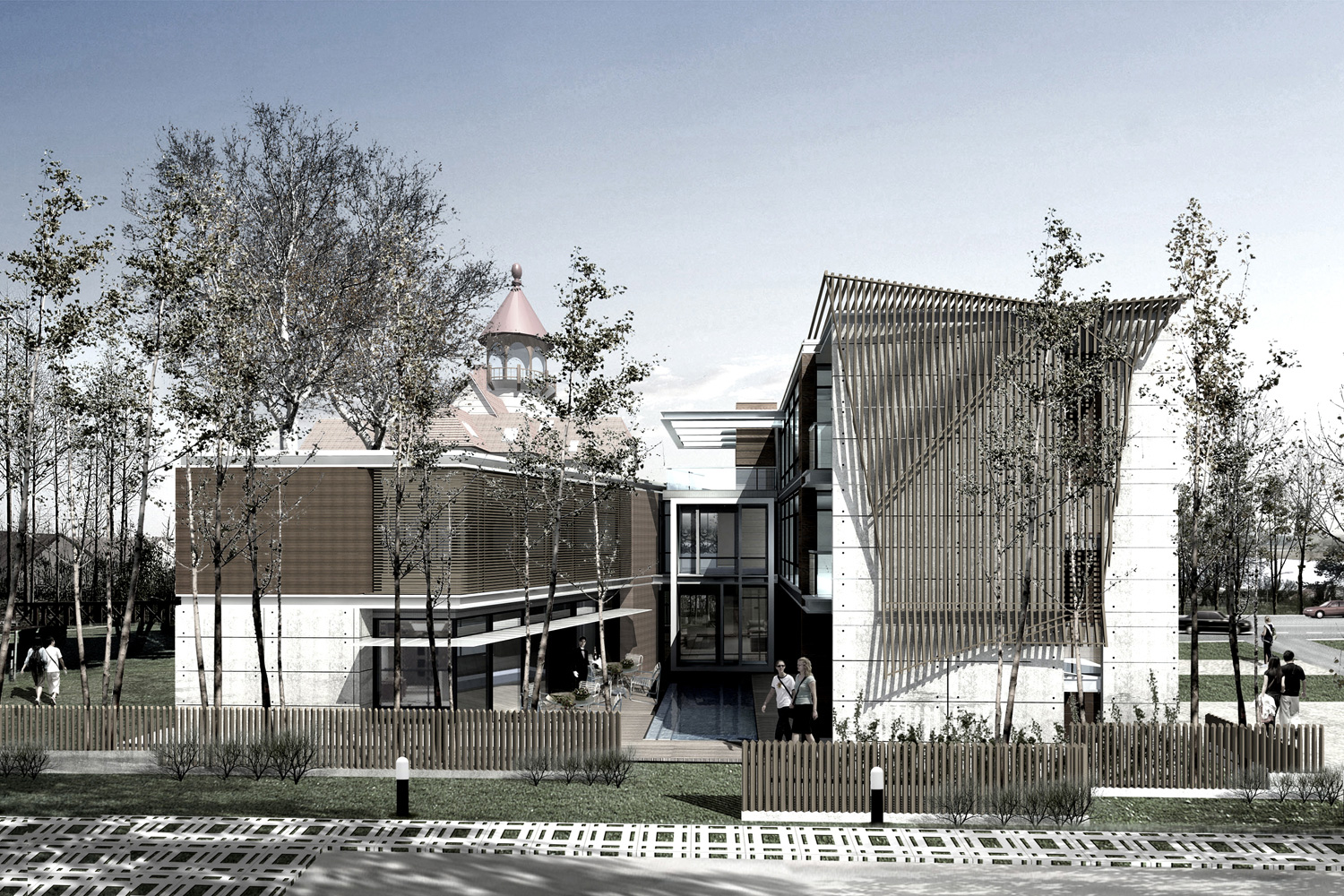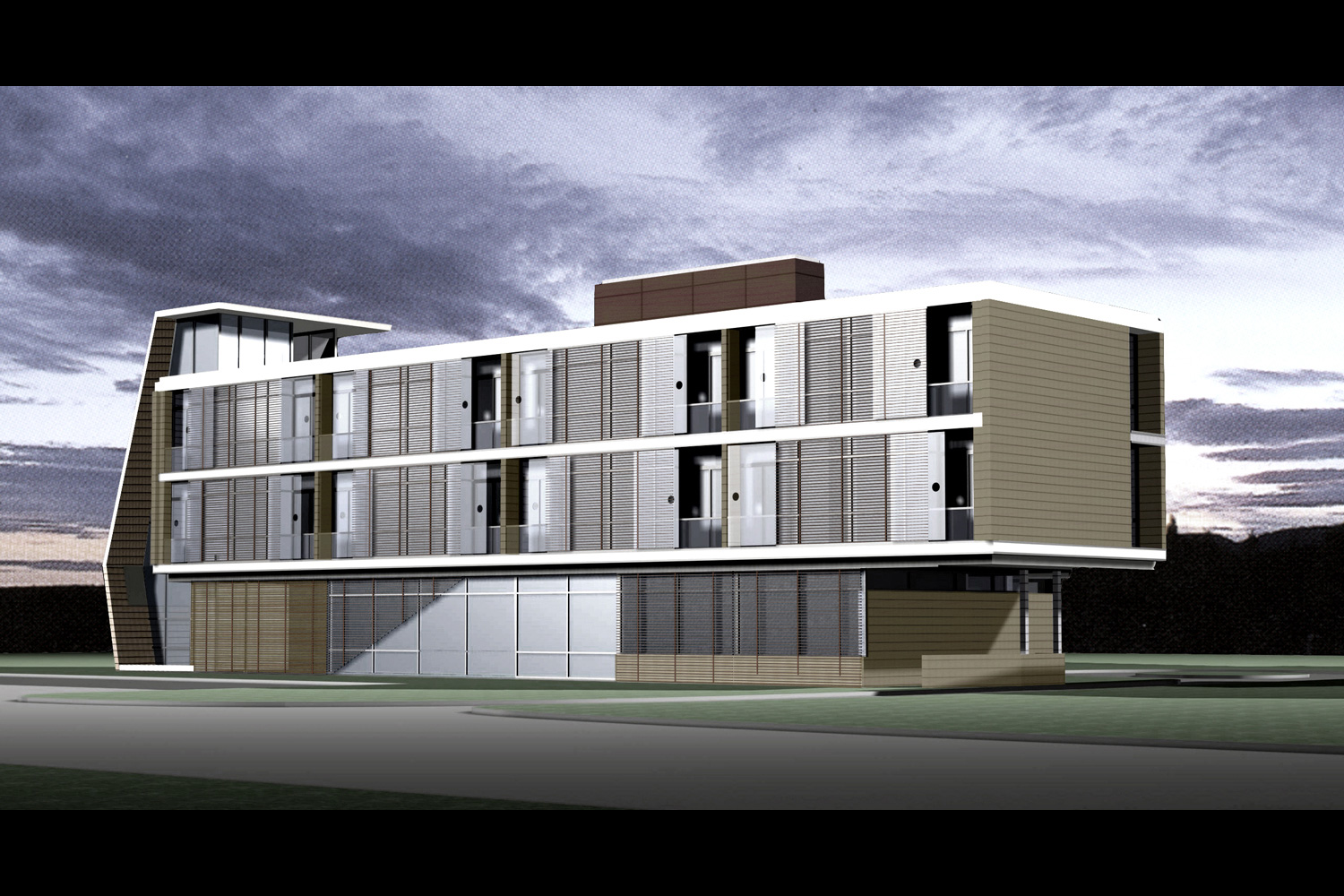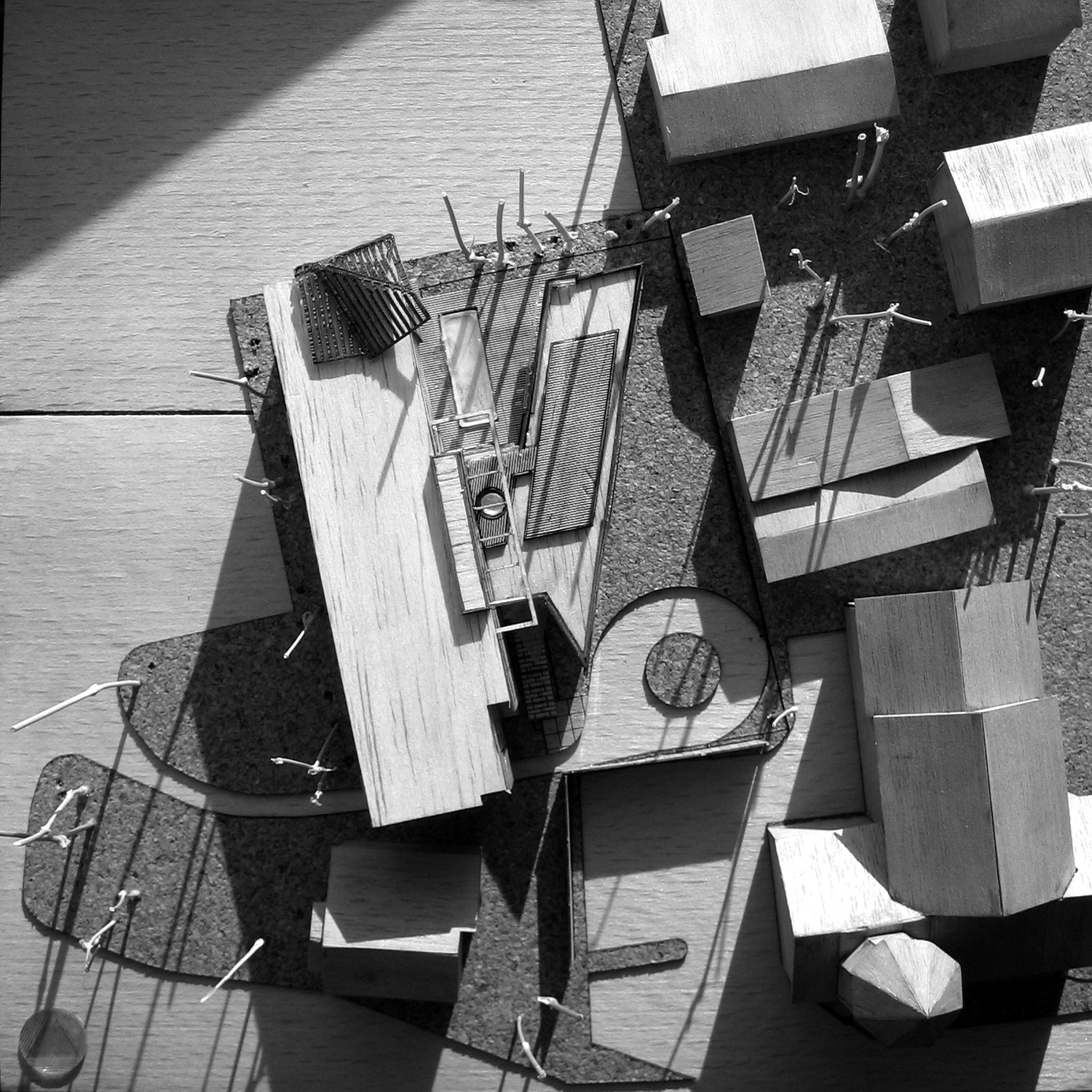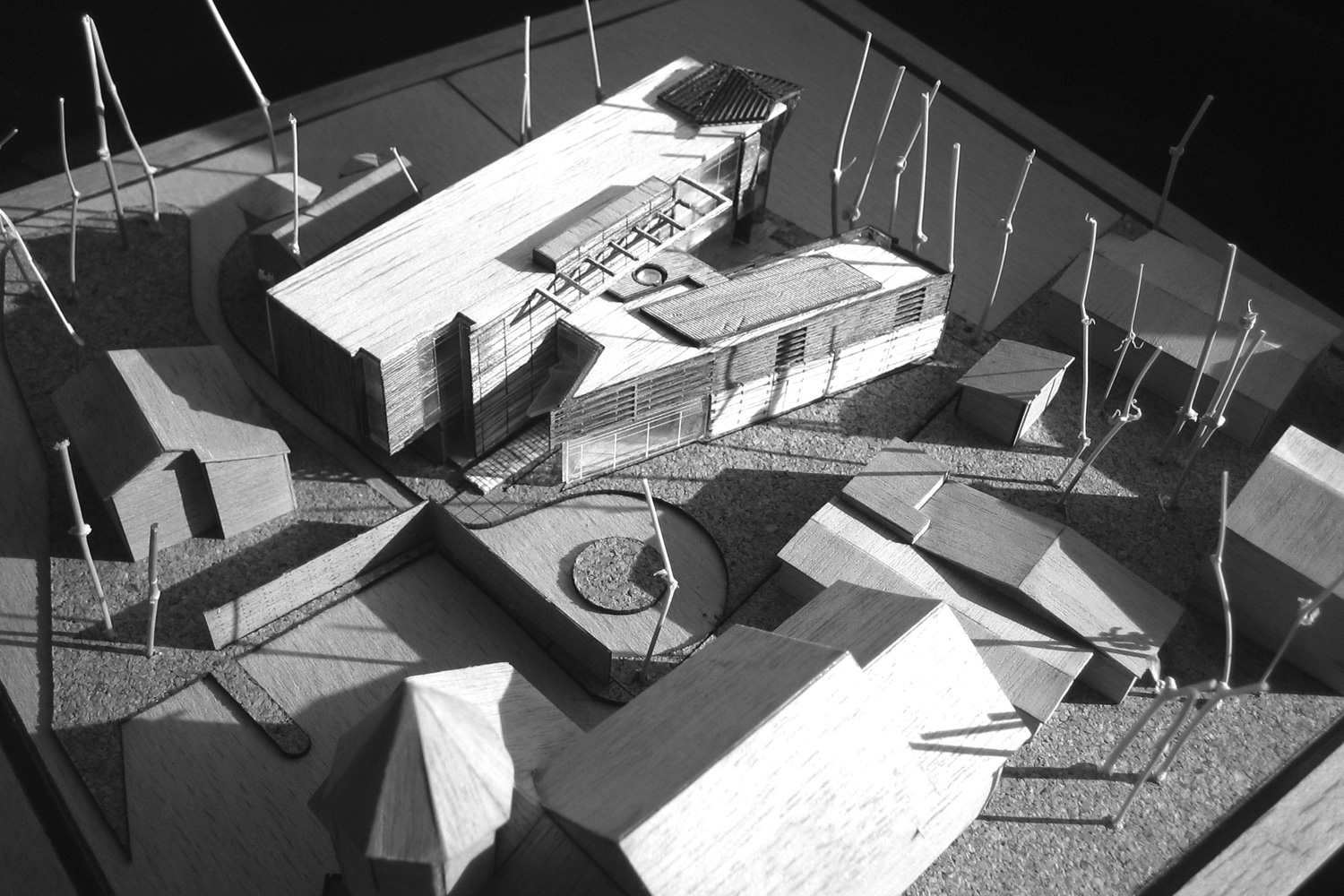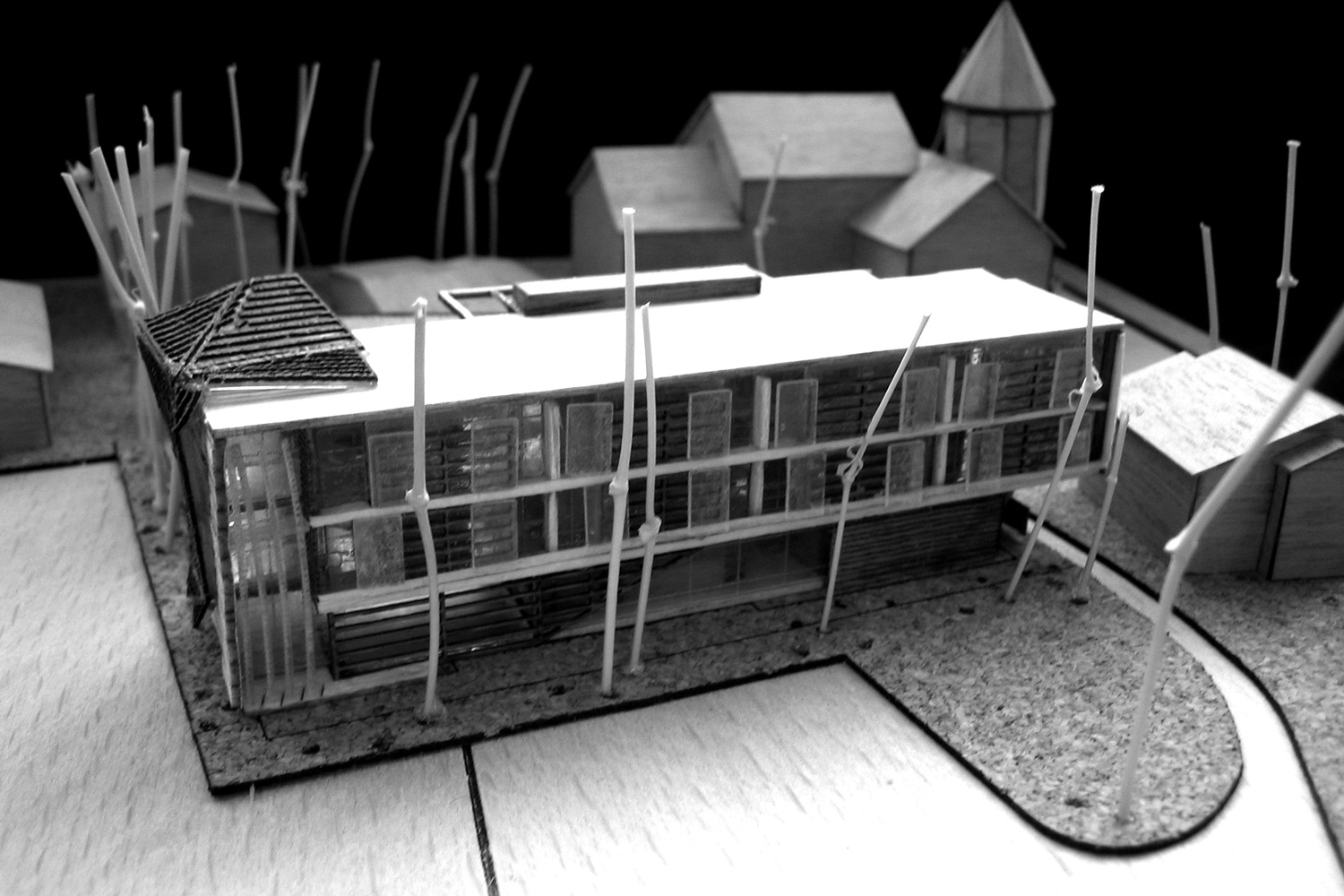Jurmala Spa Hotel
Jurmala, Latvia 2004-2006
Client:
TM Investments
Project Data:
1450 sm site area
20 room boutique hotel and spa resort
Project Description:
Extending Jurmala’s tradition of innovative architecture, this spa complex and boutique hotel finds inspiration through contemporary interpretation of traditional building forms and materials. Historically, the seaside community of Jurmala has been an international destination to seek physical and spiritual health renewal, and also an escape from the nearby capital city of Riga. Ranging from large, communal sanitariums to individual holiday/weekend villas, and more recently - year round homes, Jurmala has been an architectural laboratory that has explored various typologies and styles.
Working within the boundaries of a demanding site, the project establishes a public and private realm through thoughtful siting and placement of building forms and uses. The massing strategy consists of two offset wings separated by a transparent public circulation zone. Set at opposing angles, the building wings respond to the site boundary and neighboring structures, while forming a private courtyard. The three story western wing consists of guest rooms set above ground level spa treatment and rejuvenating pool amenities. This wing runs parallel with the site boundary, positioning single-loaded guest rooms to enjoy views of the Town Hall and the bend of Lielupe River.
The adjacent two-story wing responds to adjacent buildings through an angled orientation that provides more open space between the neighbors, and helps to frame the spa’s courtyard. The hotel entrance is discreetly located in the internal part of the property, thereby minimizing the visibility of automobiles and parking from the surrounding view corridors.
External materials consist primarily of horizontal wood siding, wood veneer panels, and a clever wood screening over larger glazed openings. This provides privacy and sun shading for the hotel guests and presents a unique glowing effect externally at nighttime, similar to Asian lanterns. The western façade of the guest wing consists of wood screens and operable, matted glass panels that can be individually moved by the guests to provide privacy, shading, or an open exposure. This provides a continuously changing, expressive façade to the public, and a distinct signature for the hotel property.
Through sensitive siting, respectful massing, appropriate material selection, interpretive forms, and a distinct acknowledgement of Jurmala’s architectural history, this project seeks to contribute to the diversity which embodies Jurmala’s architectural tradition.
优宝温泉度假酒店
尤尔玛拉,拉脱维亚
2004-2006
客户:
TM 投资
项目数据:
1450 平方米, 20房间的温泉度假精品酒店
项目介绍:
这间温泉度假精品酒店的综合体是尤尔马拉的建筑创新传统的延续,建筑的灵感来自通过现代诠释传统建筑的形式和材料。从历史上看,尤尔玛拉的海滨社区一直是国际上寻求身体和精神健康的人们的旅游度假圣地,并不断有为了躲避城市喧嚣从附近的首都里加来到这里的人们。从大型的公共疗养院到个人的假期/周末别墅,以及最近期的-全年度假家园,尤尔马拉已经成为探索不同类型和风格的建筑实验室。
在严格遵守基地的规划界限要求的前提下,该项目中,公共和私人领域的建立是通过了对建筑形式和选址深入思考来完成的。建筑的体量包括由一个透明的公共交流区分开的两个交错的建筑两翼。,建筑两翼的对角布局是对基地边界,邻近建筑的回应,同时也形成了一个私人的庭院空间。三层高的建筑西翼的首层包括了地上水疗和康复游泳池设施,客房置于其上。建筑西翼同基地的边界平行,这样的布局使得单客房间可以享受到市政厅和Lielupe河弯的景色。
相邻的两层高的另一个翼,通过对其方位上的特定转角,提供了同邻近建筑间更加开敞的空间,并帮助界定了建筑内的水疗中庭。酒店的入口精妙地选取在位于建筑内侧的一个部分,从而最大限度地减少了从建筑内部看到室外汽车和驻停车的可能。
建筑的外部材料主要包括横向木壁板,单面木板,和一个精巧的木质遮阳板。这为酒店的客人们提供了更好的隐私和遮阳。 在夜晚,遮阳板的外部呈现出独特的发光效果,类似亚洲的灯笼。酒店西翼的外观是由木质屏幕和可开启的,磨砂玻璃面板构成,磨砂玻璃面板可以由客人的意愿开合,以提供私密性,遮阳,成为酒店与众不同的立面特色。
通过细致的选址,深思熟虑的建筑体量研究,适当的建筑材料选择,对建筑形式的深入理解,和对尤尔马拉建筑风格准确把握,这个项目旨在对体现尤尔马拉建筑传统的多样性做出贡献。
