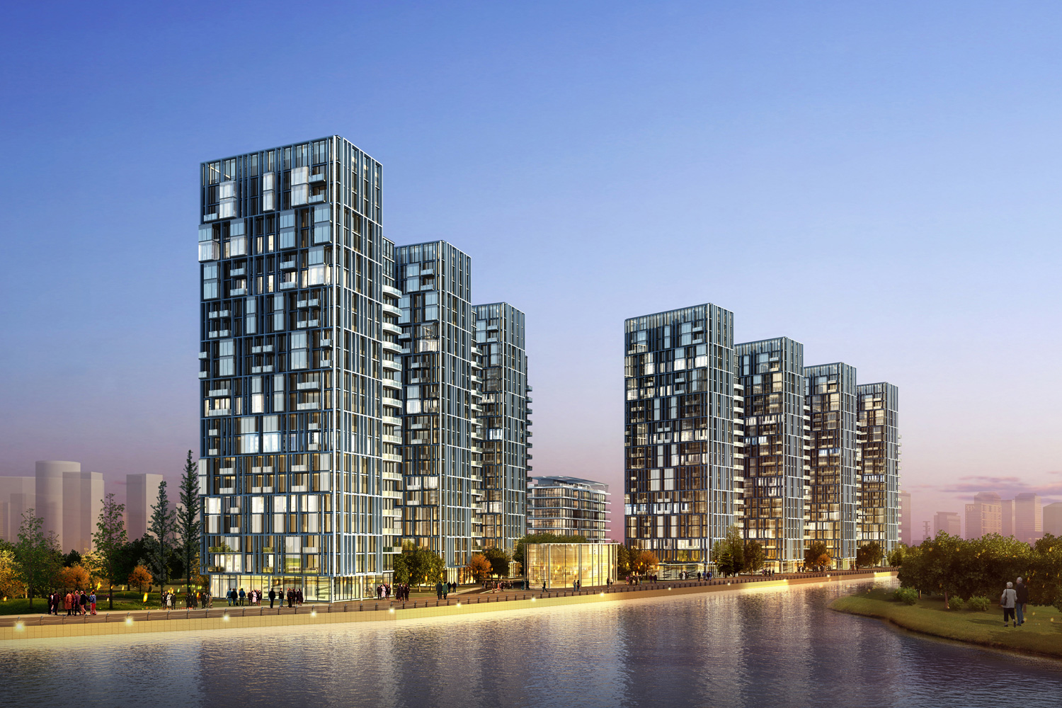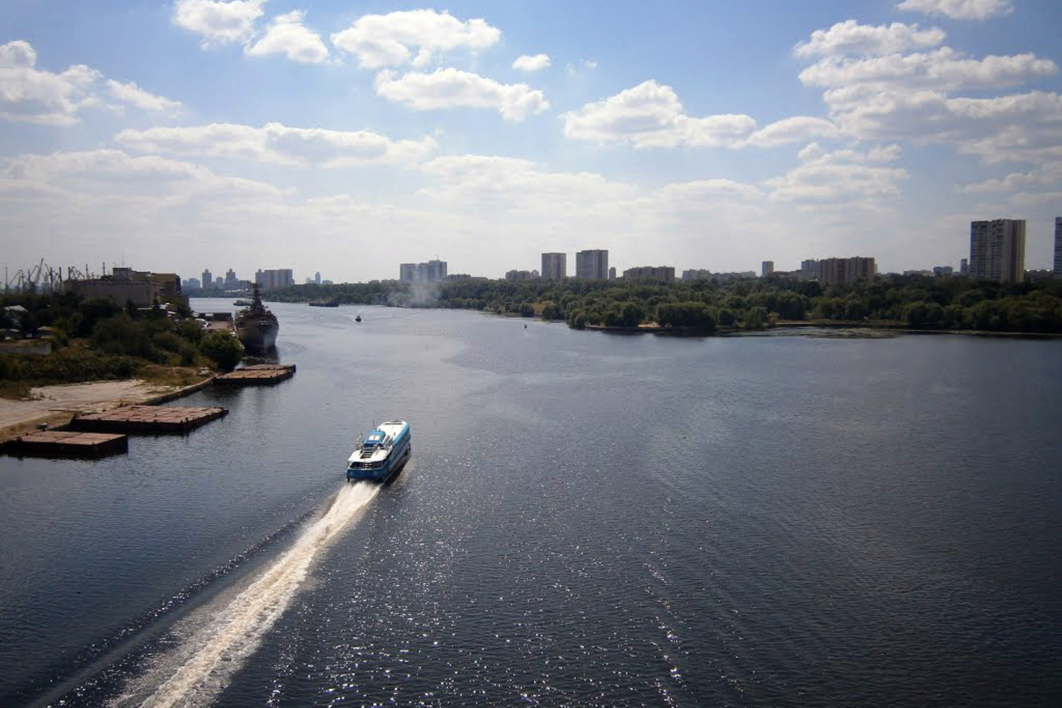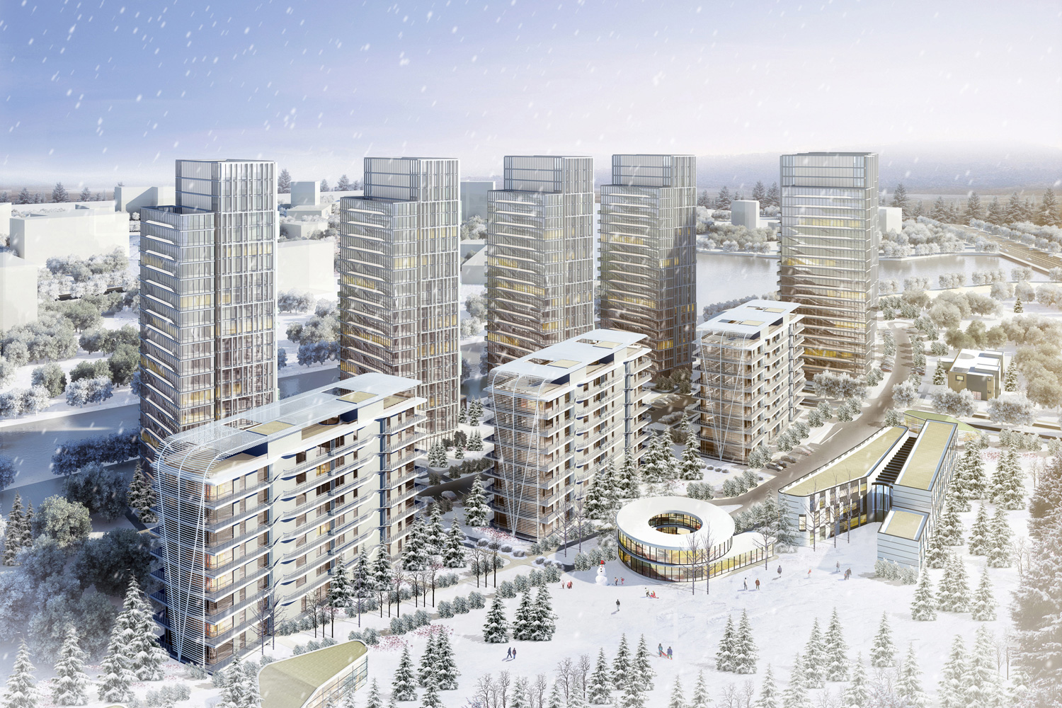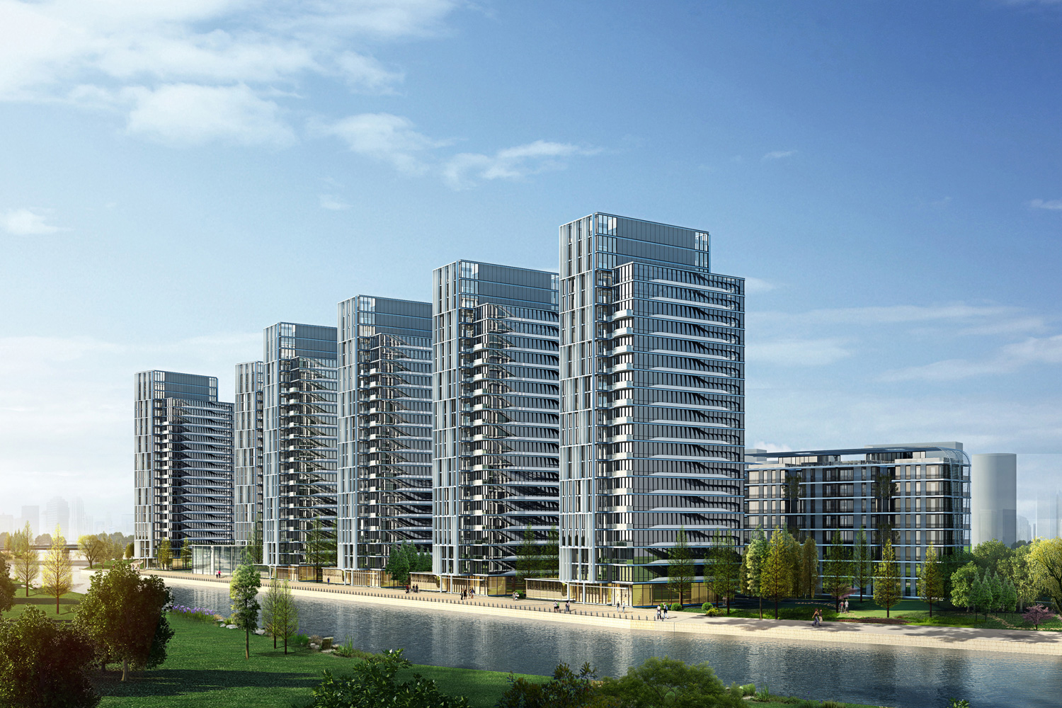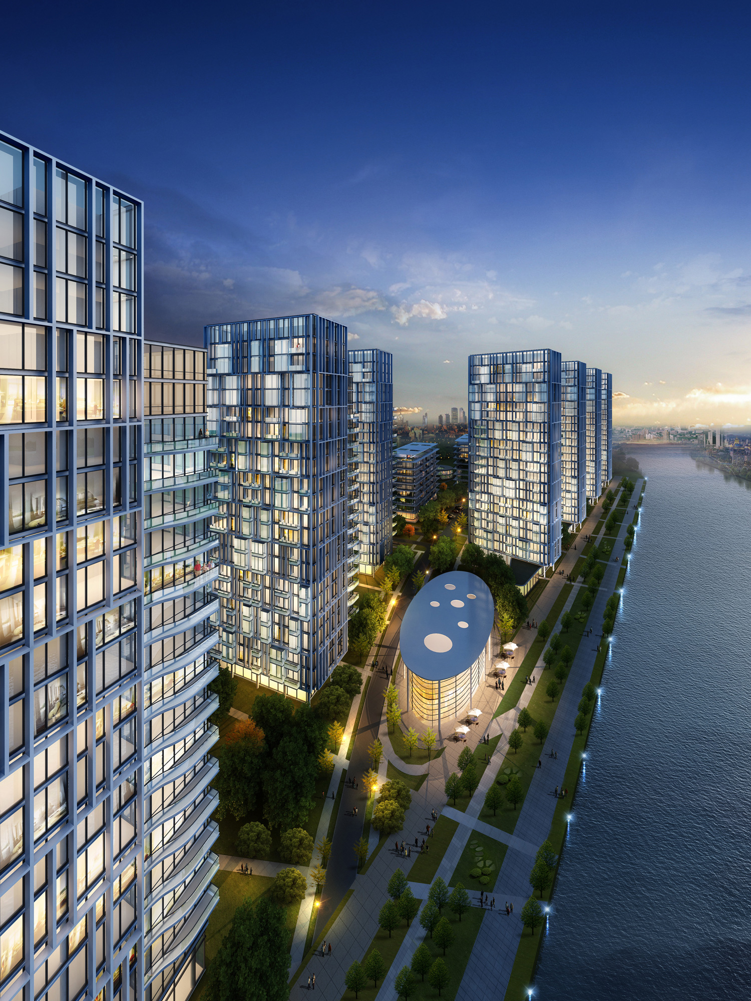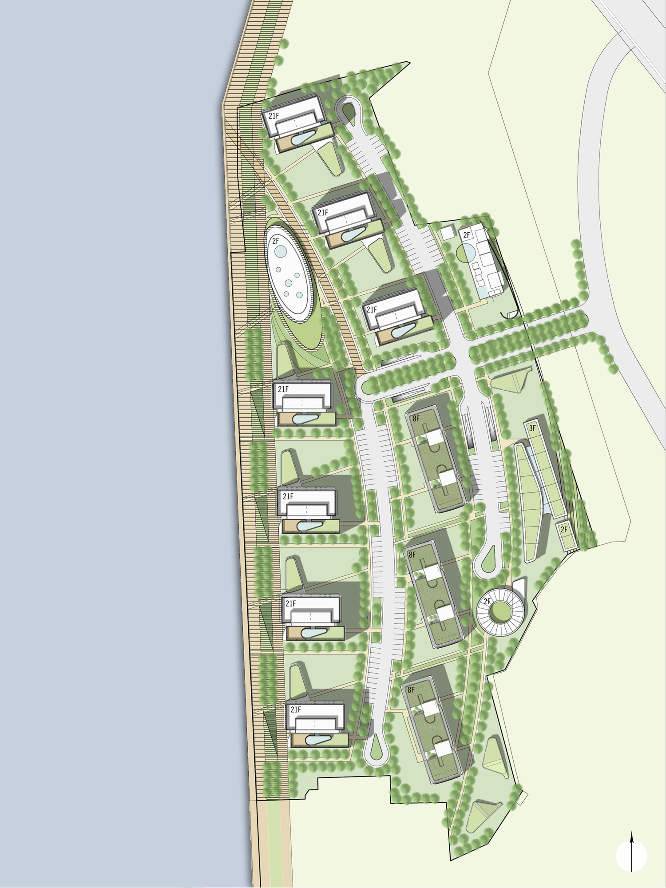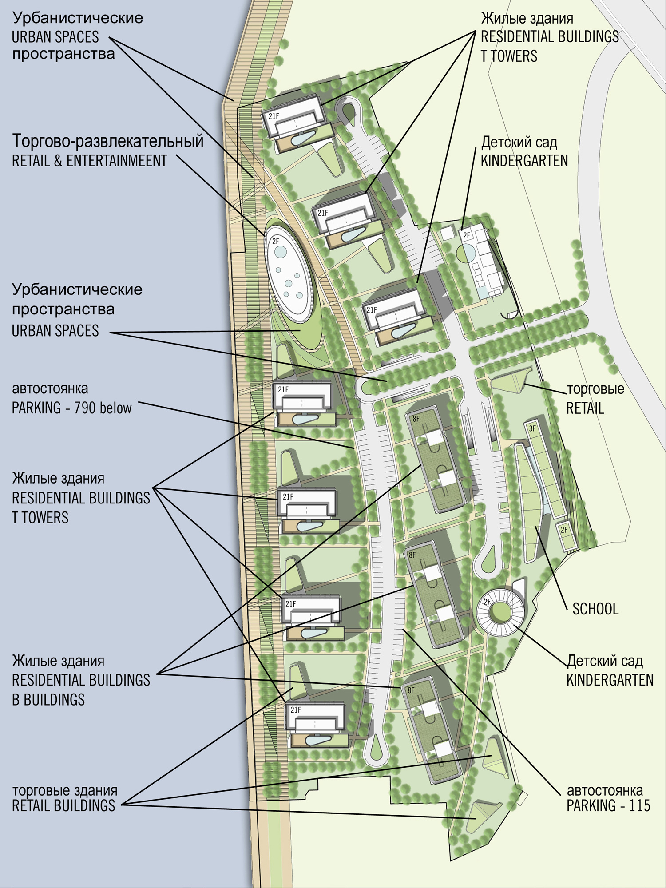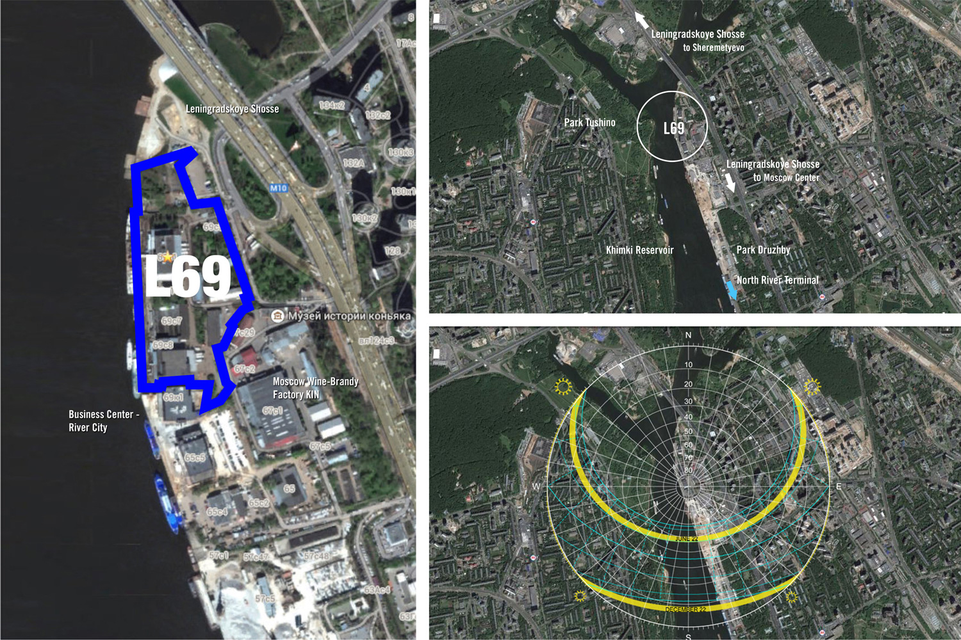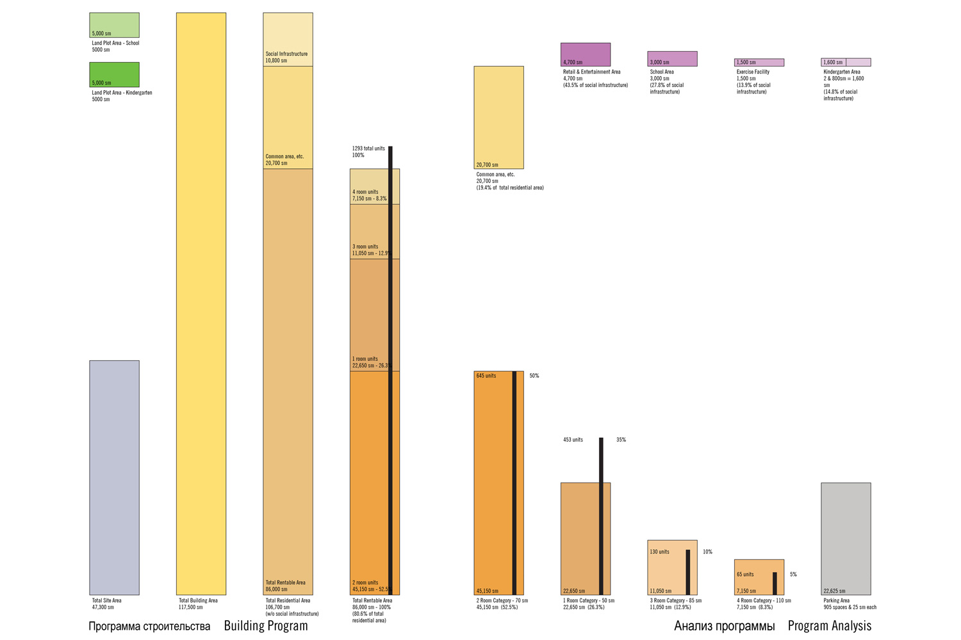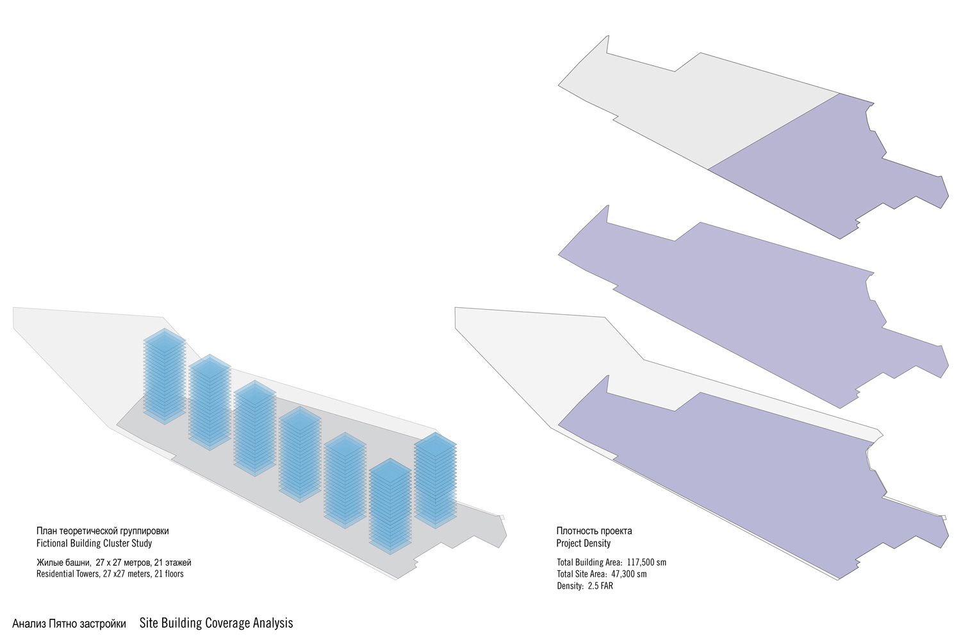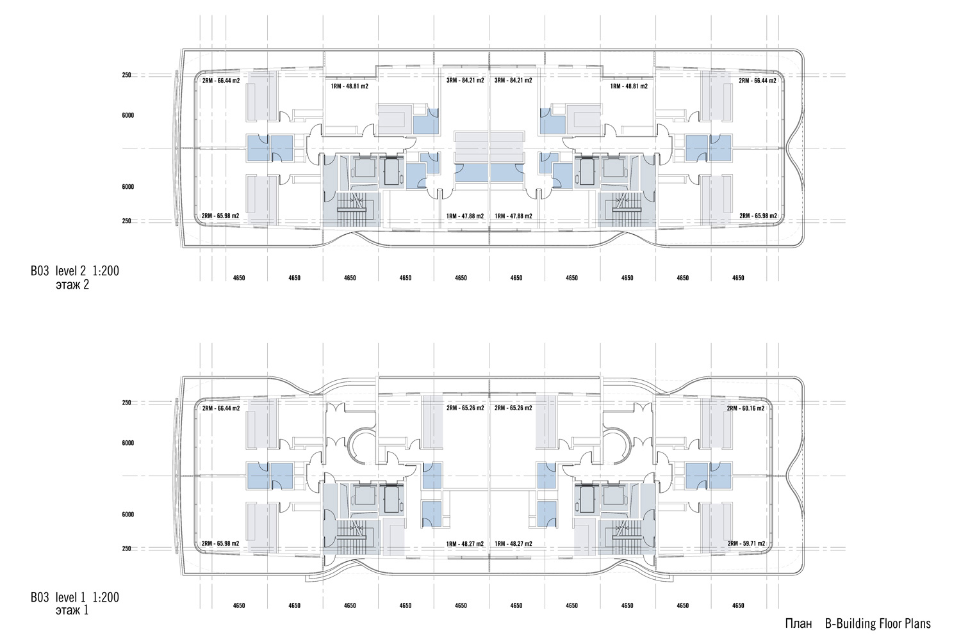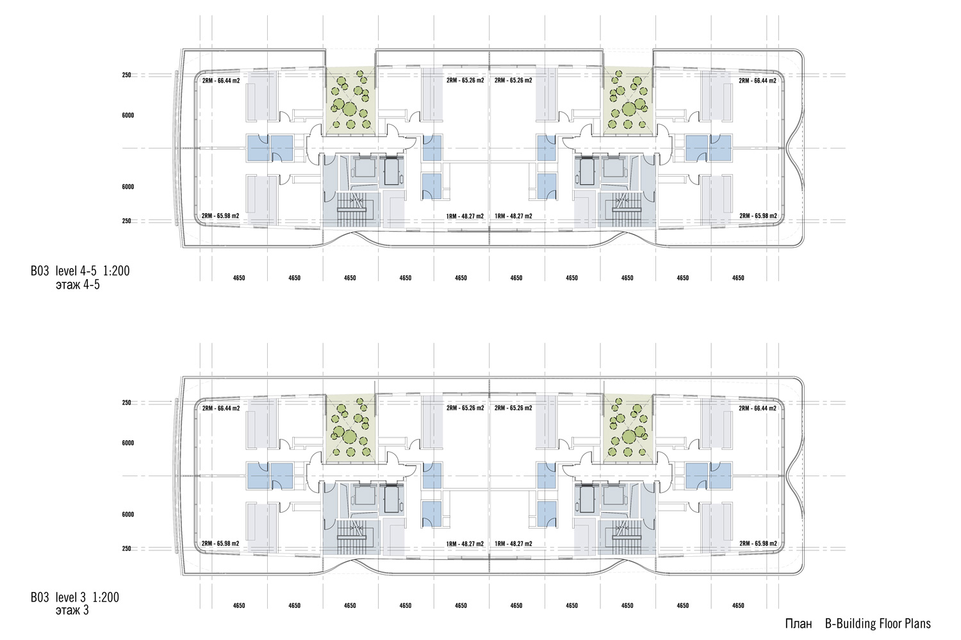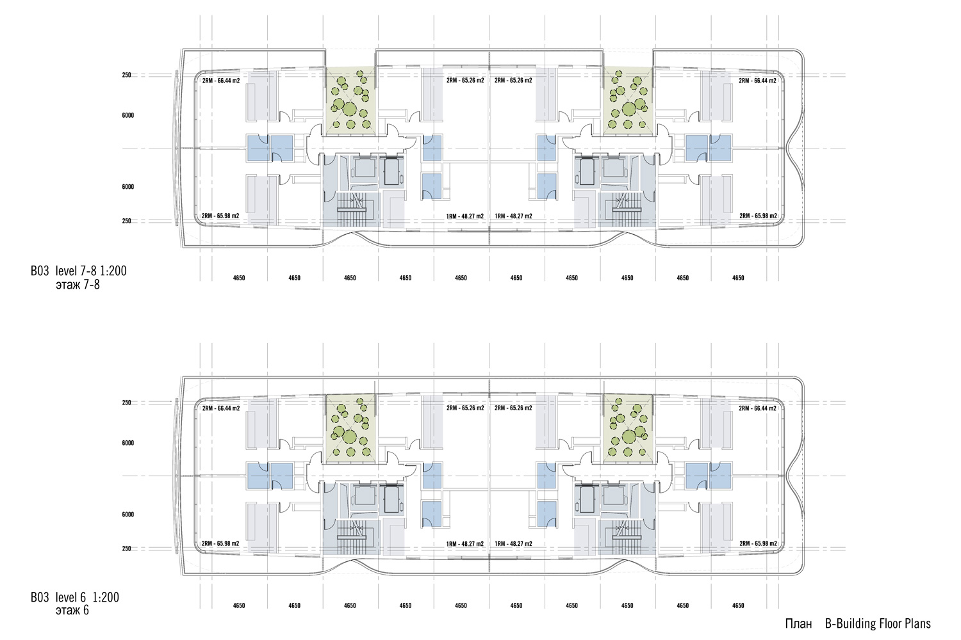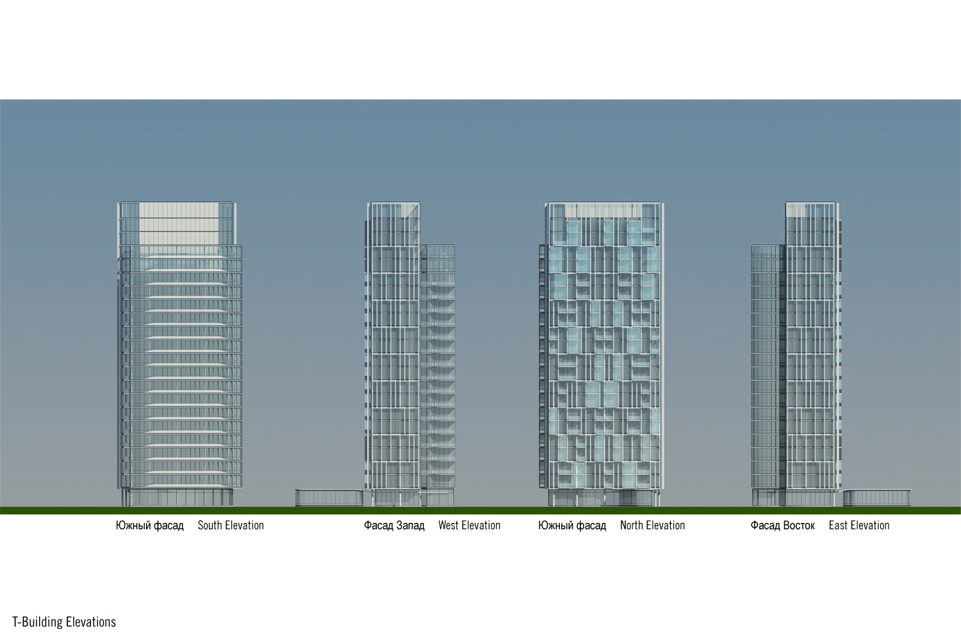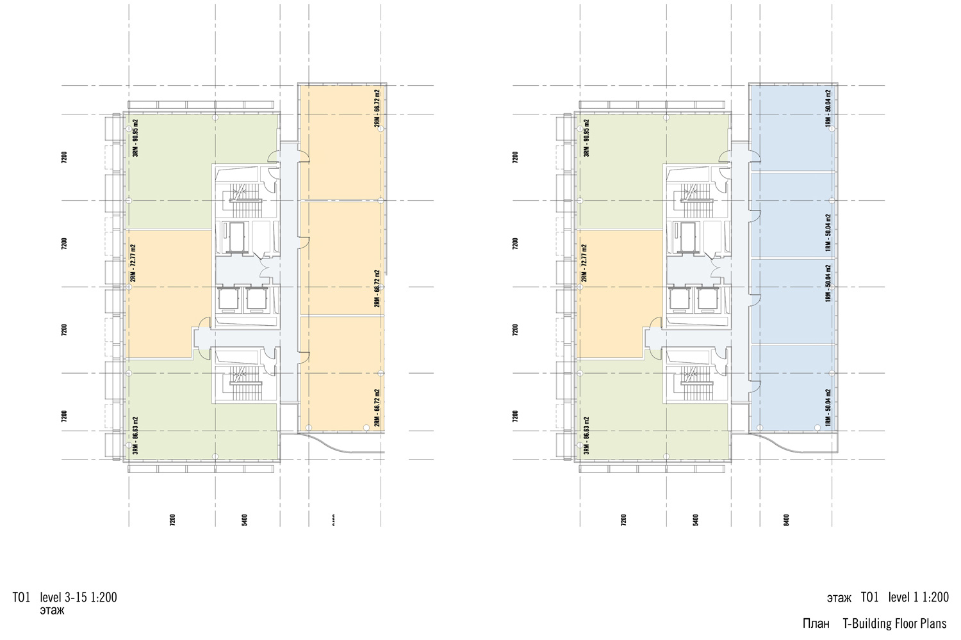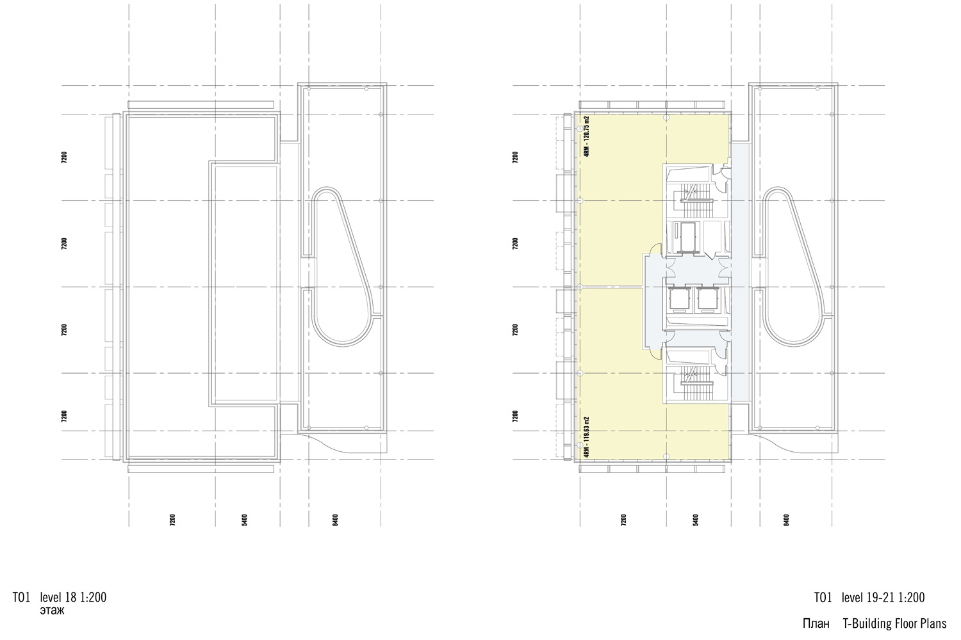Leningradskoye 69
Moscow, Russia Federation 2014
Client:
Storm Properties
Project Data:
4.73 ha site area, 117,500 sm building area
Residential apartments, commercial facilities, schools and kindergartens
Project Description:
Located northwest of Moscow Center, the spectacular “L69” site is strategically positioned to capitalize upon the rapid urban changes directly related to the dynamic growth of the nation’s capital city and surrounding region. Robust economic growth and the booming development of the urban center have increased demands for residential options within the metropolitan area. Addressing these market pressures, a prime site 16 kilometers from the Center, and directly adjacent to the Khimki Reservoir and Leningradskoye Shosse intersection, is envisioned as a vibrant, new residential development.
The planning concept responds to key considerations such as riverfront views, orientation, solar isolation, site circulation and sense of community. The site configuration maximizes apartment views of the Khimki Reservoir and Moscow Center, and features an active riverfront embankment along with an internal, arced boulevard promenade. High rise apartment buildings feature offset plans and stepped profiles, which are subsequently organized along the riverfront and along an arced angle at the north end of the site. This creates a dramatic signature for the development as seen by vehicular traffic entering the city from the northwest along Leningradskoye Shosse, and responds to the confluence of the two waterways into the Khimki Reservoir.
Internal to the site, yet maintaining views and orientation towards the riverfront, 3 eight-story apartment blocks follow the angled and arced geometry of the internal boulevard. This pedestrian promenade links the northwest corner of the site and embankment with the new riverfront developments directly south of the site. Highlighting the intersection of the boulevard with the riverfront walkway is a dynamic, elliptical commercial and entertainment center. Social infrastructure such as a school and two kindergartens are placed in a semi-private transitional zone between the internal private residential areas and public roadways.
This concept design provides a unique framework and design solution which enables the client to successfully implement a smart growth strategy in developing the site. The intent is not only to conceptually plan a vital urban location, but also create a place where natural and manmade elements constitute a holistic vision which shapes identity. This development vision promotes a vibrant residential community and sustainable living environment which embraces nature and responsibly addresses the realities of urban development.
区
区
2014
客户:
区
项目数据:
区
项目介绍:
区
