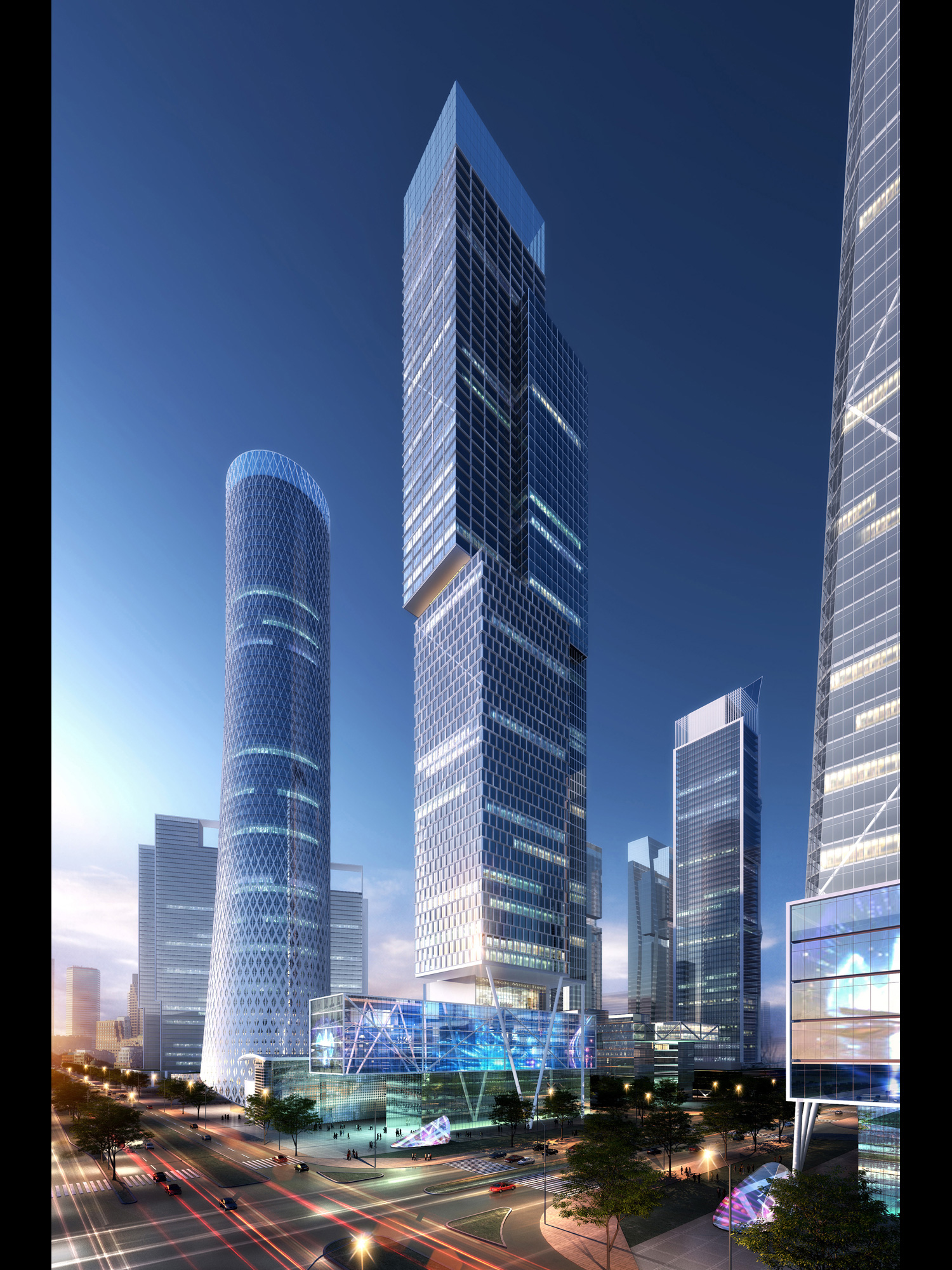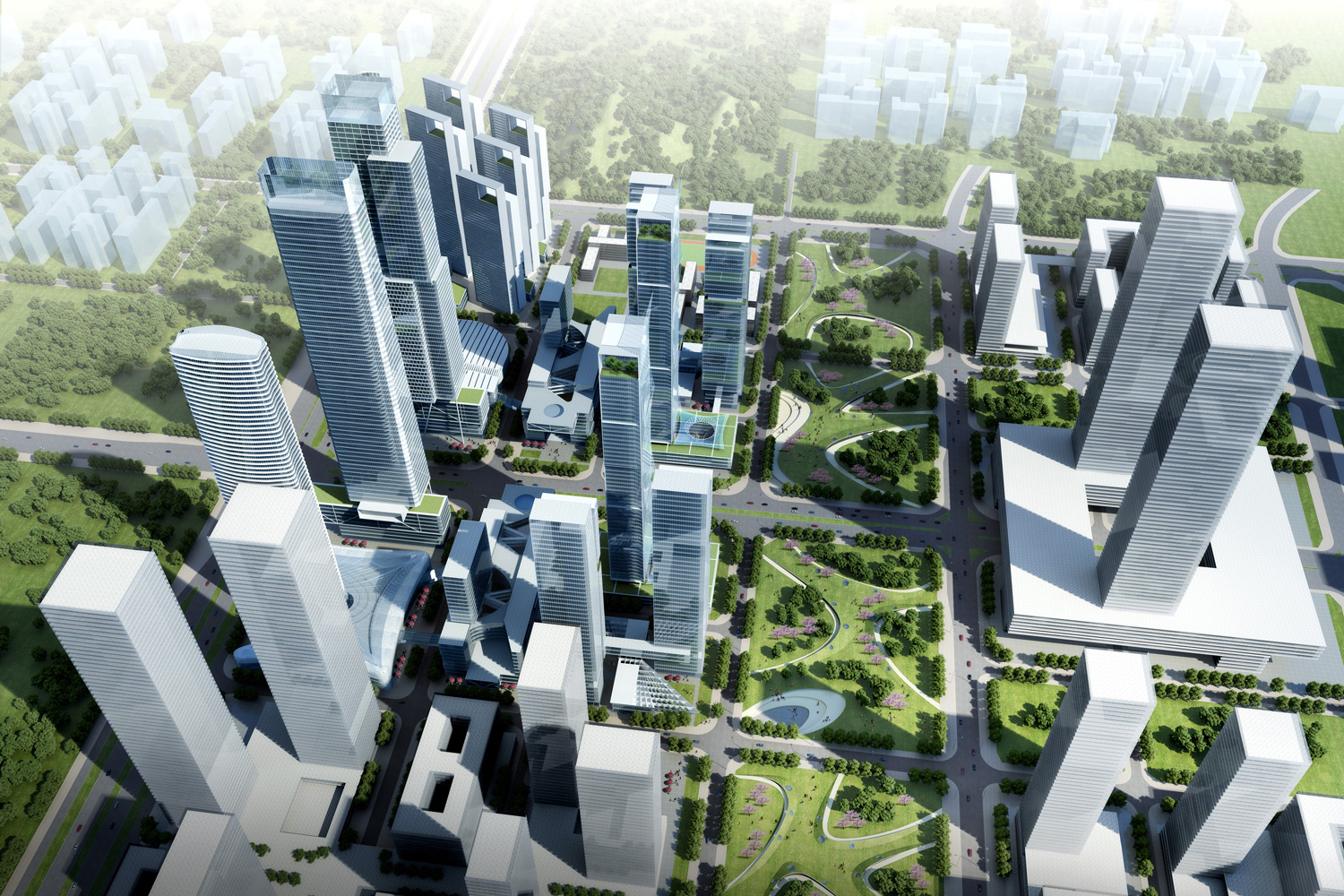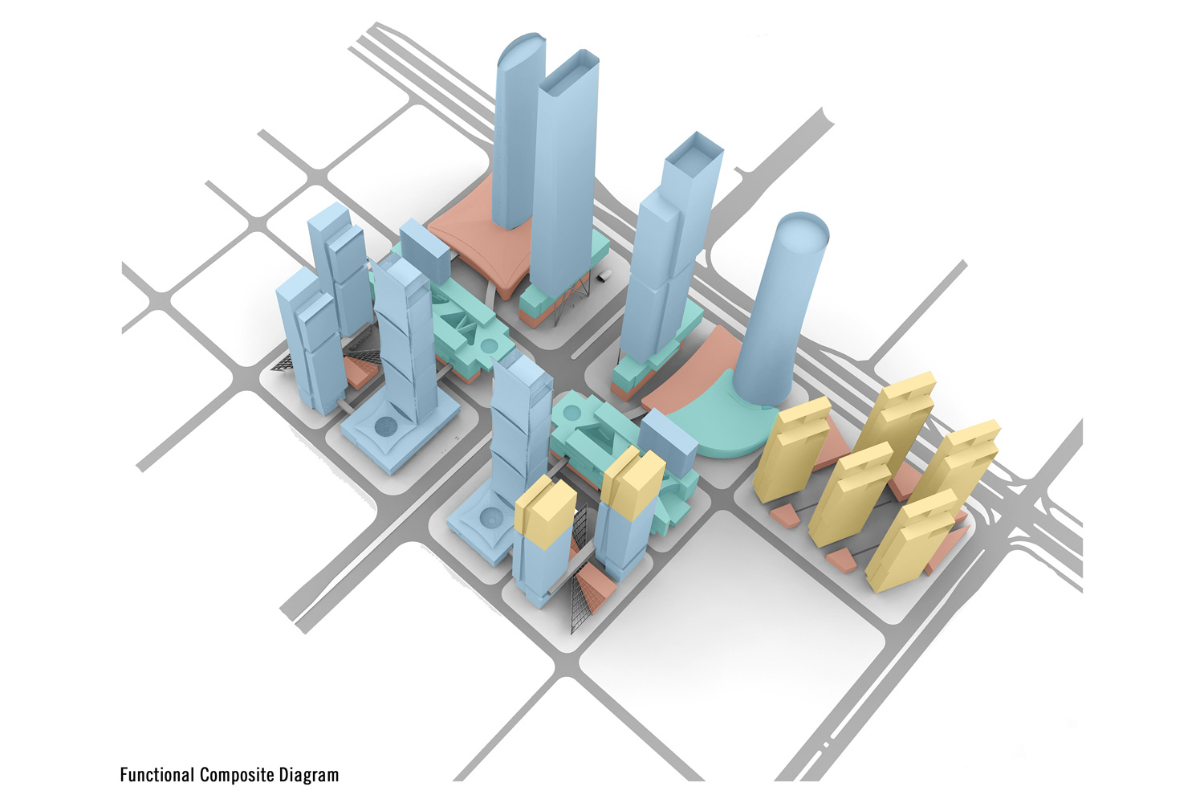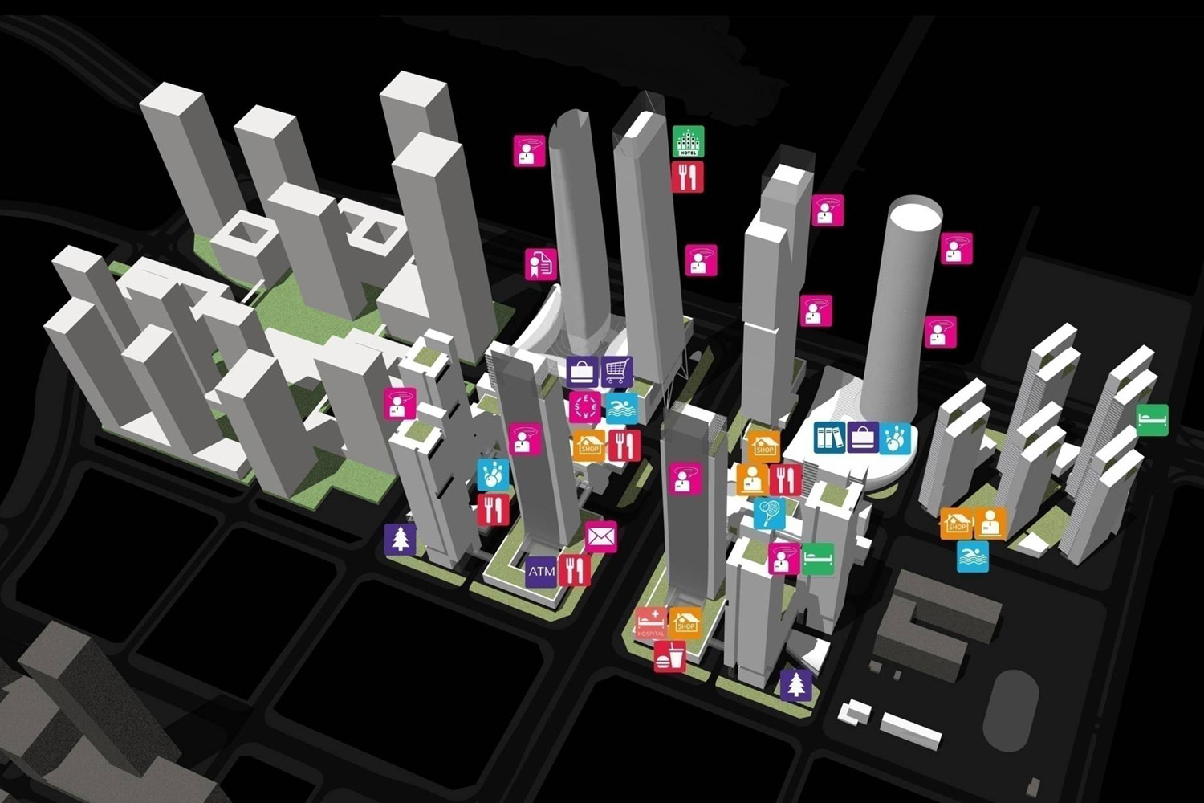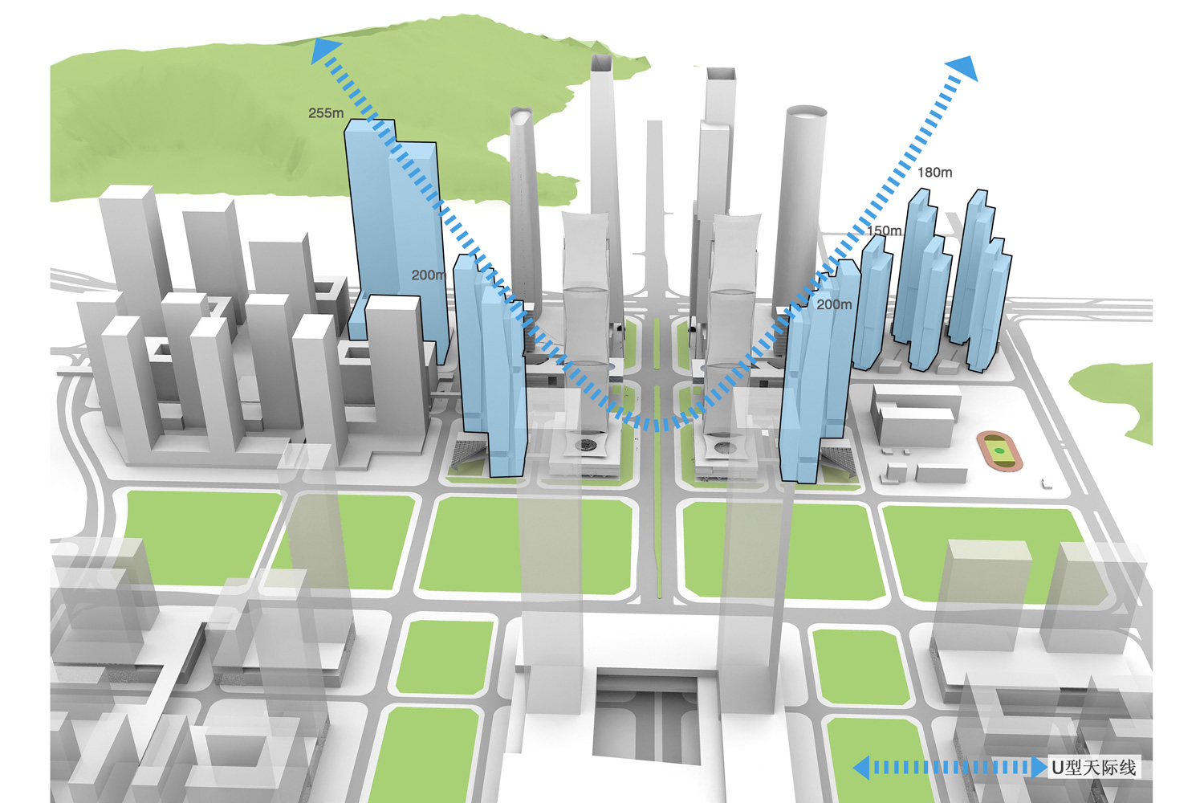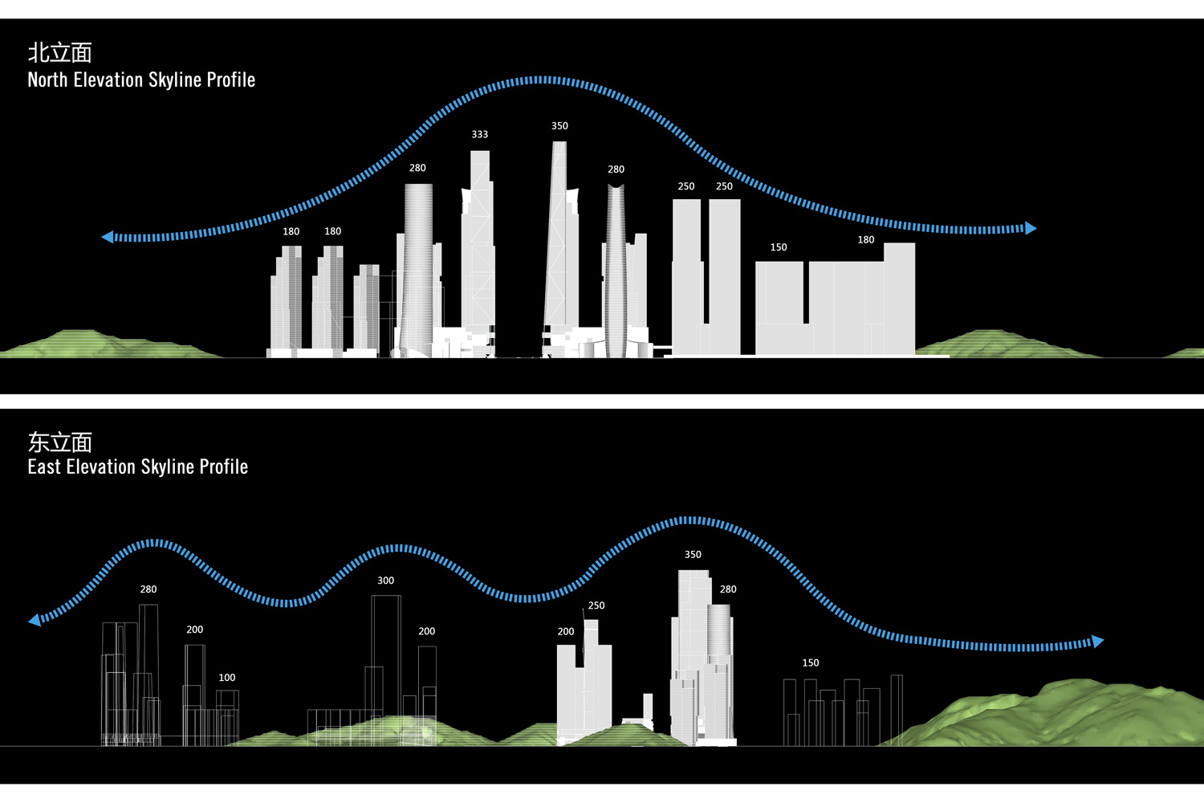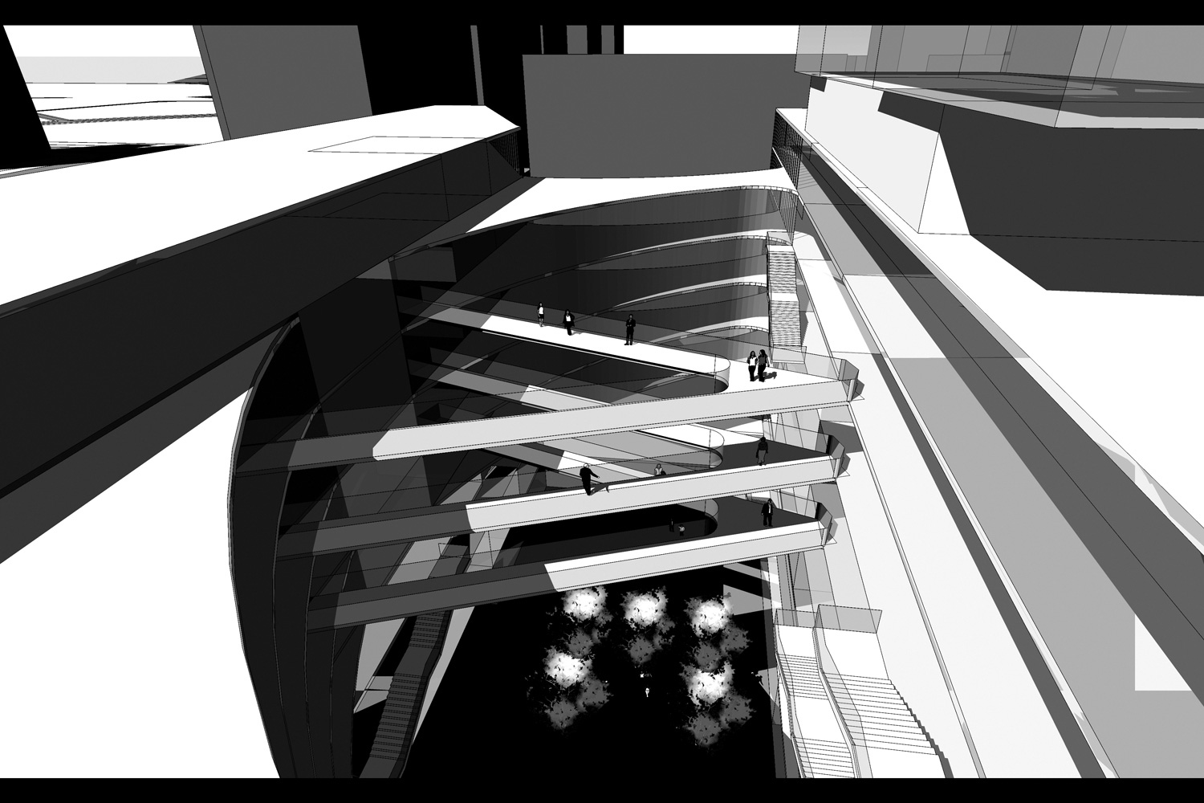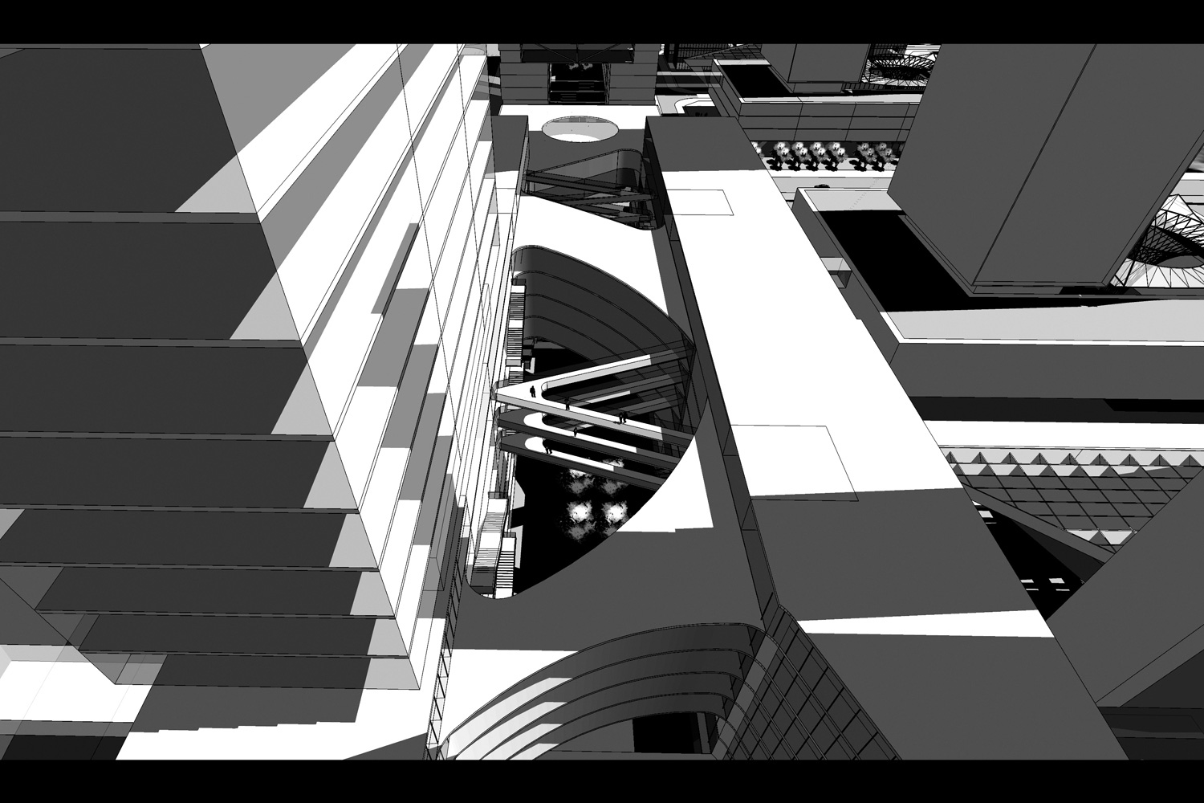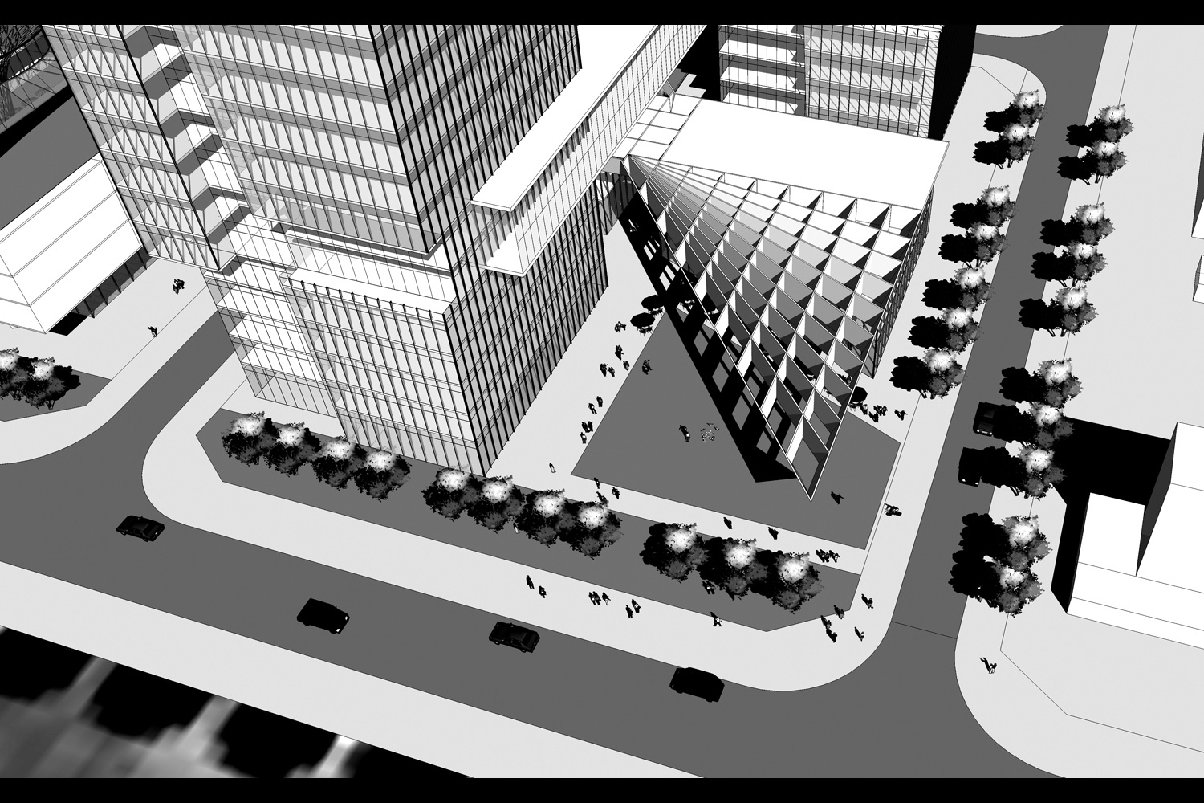Liuxiandong ABP Parcel 2
Shenzhen, China2013-2014
Client:
UPDIS + Partners
Project Data:
17.98 ha site area, 1,500,000 sm building area
Mixed-use office, IT industry tech space, commercial, residential & 5-star hotel
Project Description:
Located 12.75 kilometers northwest of the Shenzhen CBD city center, the development parcel comprises 9 large urban blocks defining the northern boundary of the proposed Liuxiandong Innovation Industry Zone. Acknowledging the urban design framework of the original Industry Zone land use master plan, this proposed concept master plan strengthens and enhances the goals and objectives established for this area’s development.
Creating a strong visual identity through a coherent urban design, the planning concept establishes linkages with the surrounding development parcels and site features, while developing spatial and massing relationships within Parcel 2 to create meaningful urban space and view corridors. Key design considerations were the relationship to the surrounding development parcels, views to and from the parcel, integration with the central park and nearby mountains, and promoting environmentally conscious solutions.
The adjacent, Parcel 1urban design concept of a "valley" extending east - west as a link between two mountains is further developed within Parcel 2. The "valley" assumes the symbolic role of new growth and renewal, and features highly innovative building typologies for emerging industries. They offer a wide variety of floor types, volume configurations, urban amenities, and programmatic opportunities to support and encourage innovative IT development and industry. Situated north and south of this "valley" are the "mountains", comprised of taller urban buildings representing established companies providing stability and support to the innovative valley.
The two northern blocks contain the tallest towers (348m & 333m), and are configured as gateways into the site from the north. Adjoining these are two distinct towers at 280 meters, which integrate lower level urban commercial facilities, exhibition space, and underground connections. The towers which form the southern blocks reinforce the urban edge along the central park, continue a dialogue with the adjacent Parcel 2, and provide meaningful public space at ground level and various upper level connections.
The easternmost block contains residential towers, along with a pedestrian scaled commercial environment and support amenities. The tower blocks are angled slightly, to provide view corridors, promote natural ventilation and maximize daylighting opportunities. Special consideration is given to all buildings and functional zones in terms of energy conservation and natural resource utilization. A specific set of green design goals are proposed, and with realistic means for achievement.
