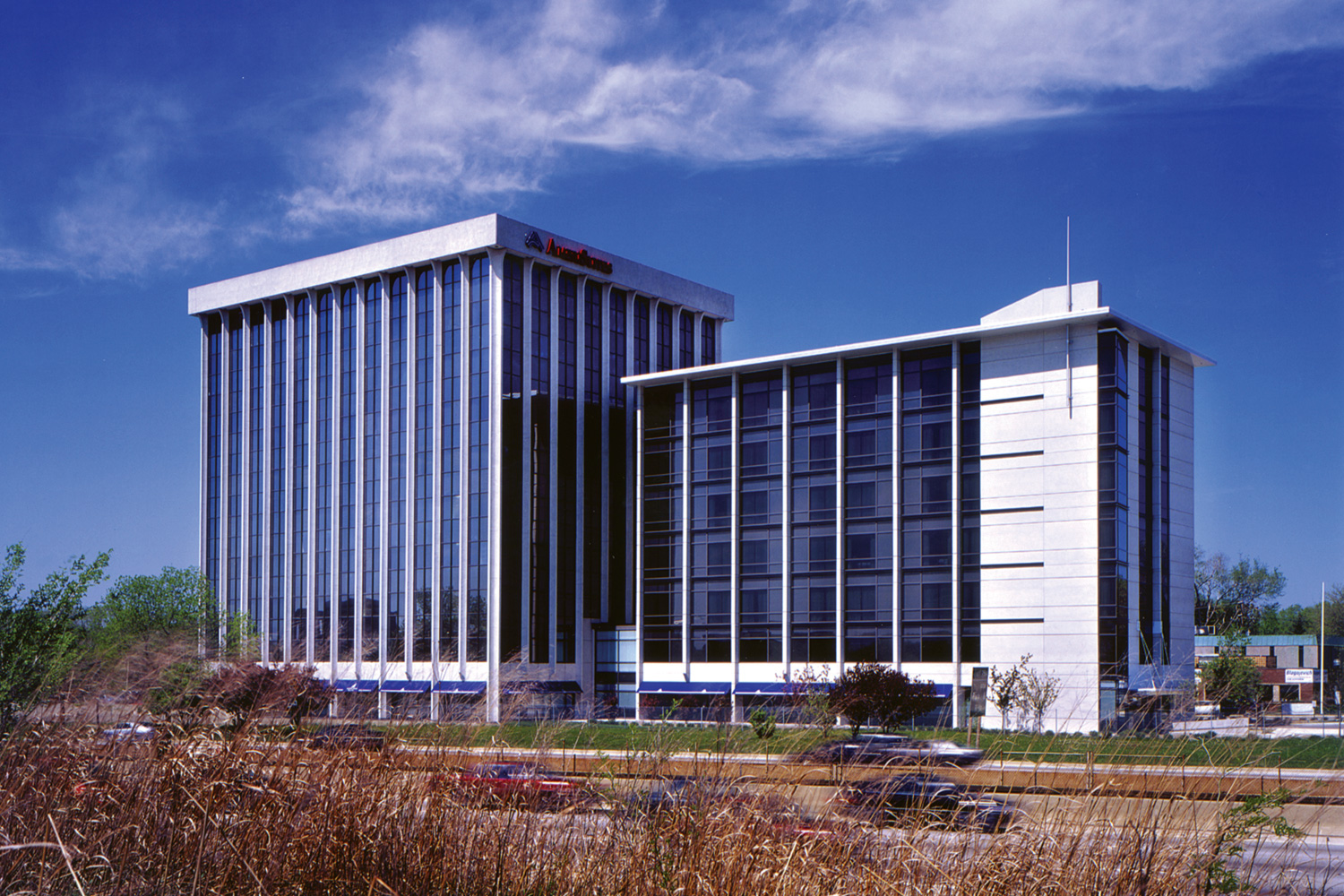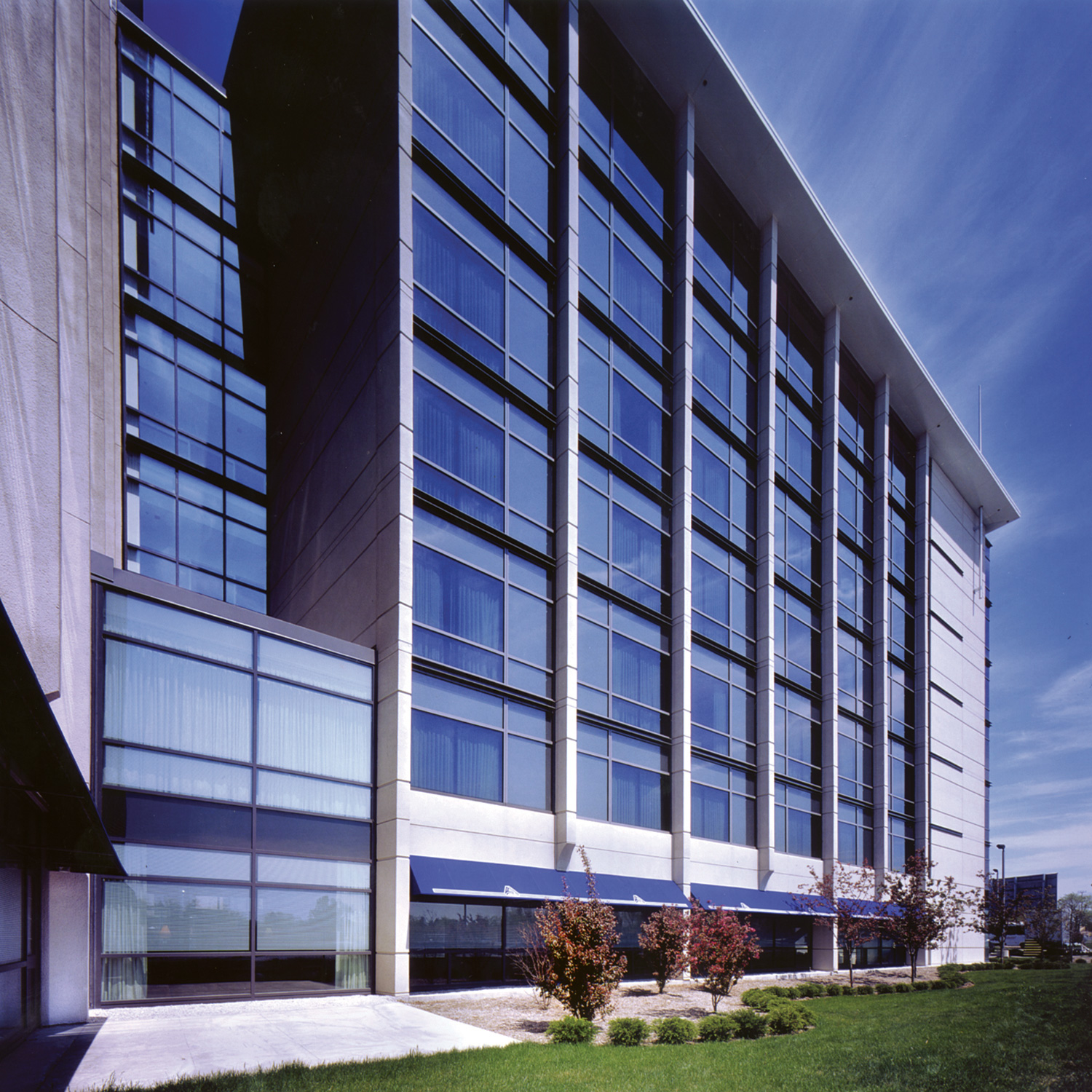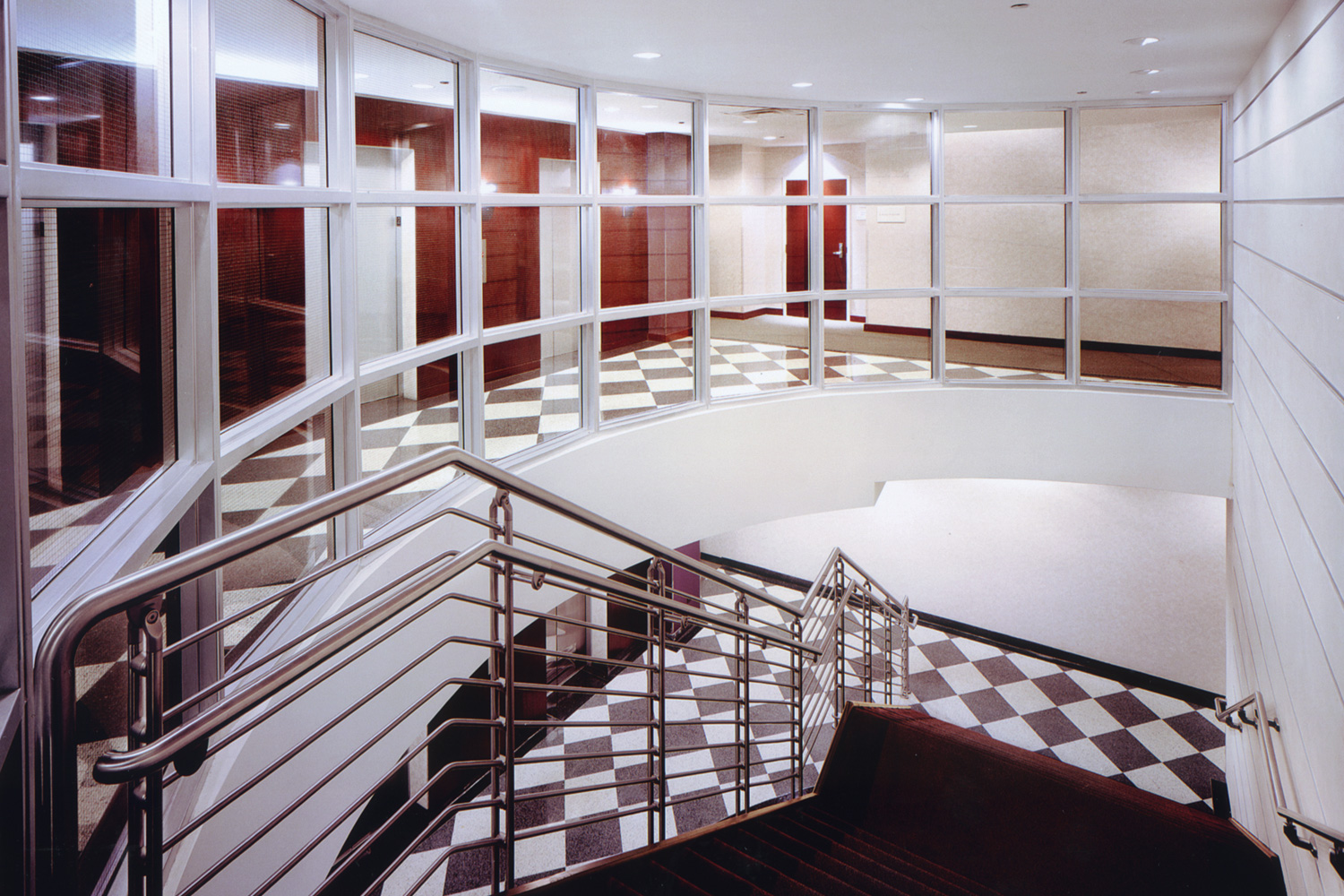Marriott Springhill Suites Hotel
Chicago, USA 1999-2001
Client:
Friedman Development Group
Project Data:
178,000 sf building area
260 room all-suite hotel & office building conversion
Project Description:
This hotel development consists of the conversion of a vacant 10 story office building located near O’Hare International Airport, including a new 7 story addition into a 260 key all-suite hotel facility. Constructed in the early 1970’s, this former headquarters office building had remained dormant since the downturn in the office market of the mid-nineties.
The project provides an interesting solution to an urban/suburban condition becoming more common – a generation of outdated, redundant buildings sitting empty amidst a new generation of office developments. The re-use of these “grey buildings” adds another aspect to the environmental debate surrounding green and brownfield development. An opportunity existed to validate the environmental, financial, and social benefits of such an option.
Utilizing the existing facility as a resource, the scheme regenerates the 10 story, center-core office building into a new hotel complex providing all-suite guestrooms, meeting rooms, food service, and hotel support functions. The top floor features larger hospitality suites, organized around a semi-circular, skylight topped elevator lobby. A new 7 story wing containing additional guestrooms extends to the east of the existing structure, establishing an orientation with the expressway and providing views to downtown Chicago.
The ground floor, second level and basement contain hotel amenities such as lobby functions, meeting rooms, an indoor pool and exercise room, and a specialty restaurant. The existing basement provides all back-of-house and support functions in addition to 60 secured parking spaces. Total building area is approximately 178,000 square feet, with 110,400 square feet residing within the existing building and the remaining 68,000 sf in new construction.
Architecturally, the addition complements the existing building not through mimicry, but through a subtle differentiation of plan and elevation. Reinforcing the vertical rhythm, while also establishing a contrasting horizontal façade pattern, the addition signals its own unique character and ‘newness’. A dramatic glass and steel, cantilevered drop-off canopy unites both existing and new construction, and serves as a dignified welcome to this ‘new’ development.
万豪酒店套房
美国,芝加哥市
1999-2001
客户:
弗里德曼发展集团
项目数据:
178,000 平方英尺
260间套房酒店&现有办公楼改造





