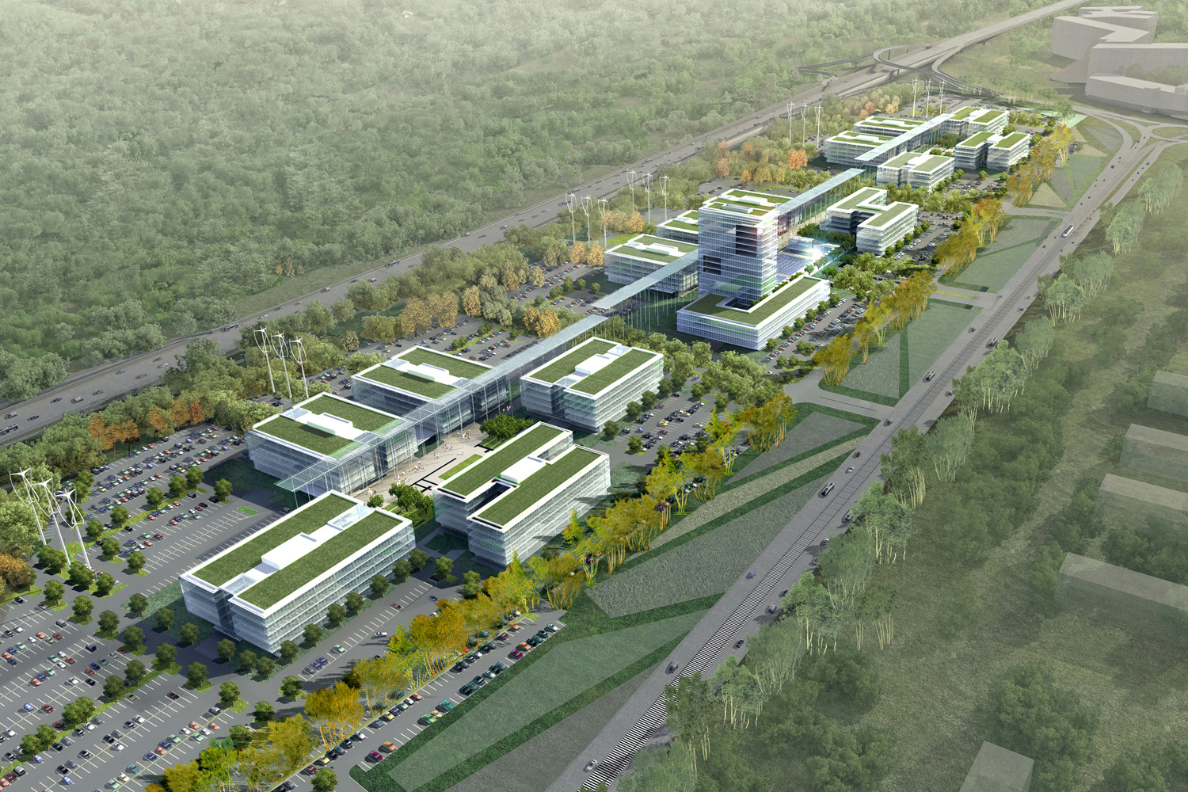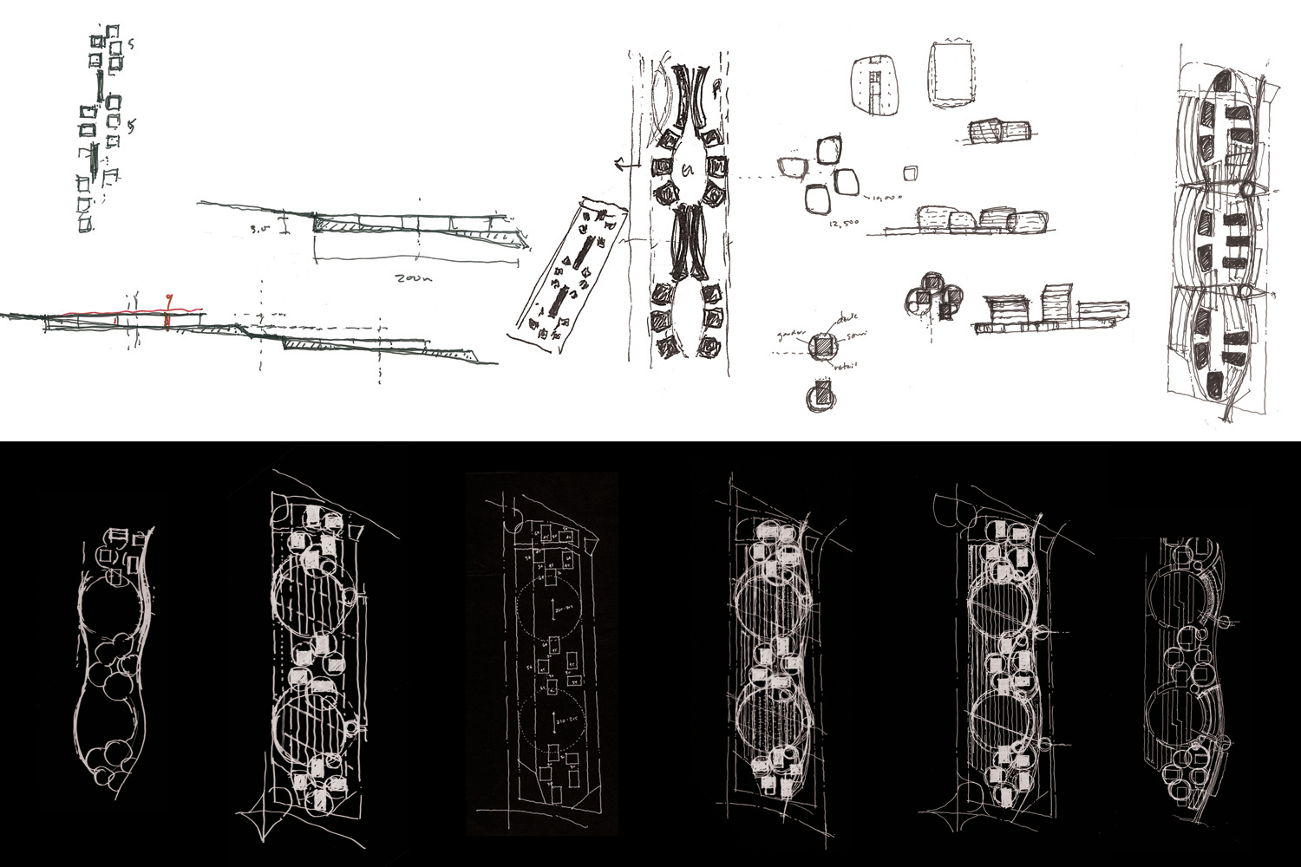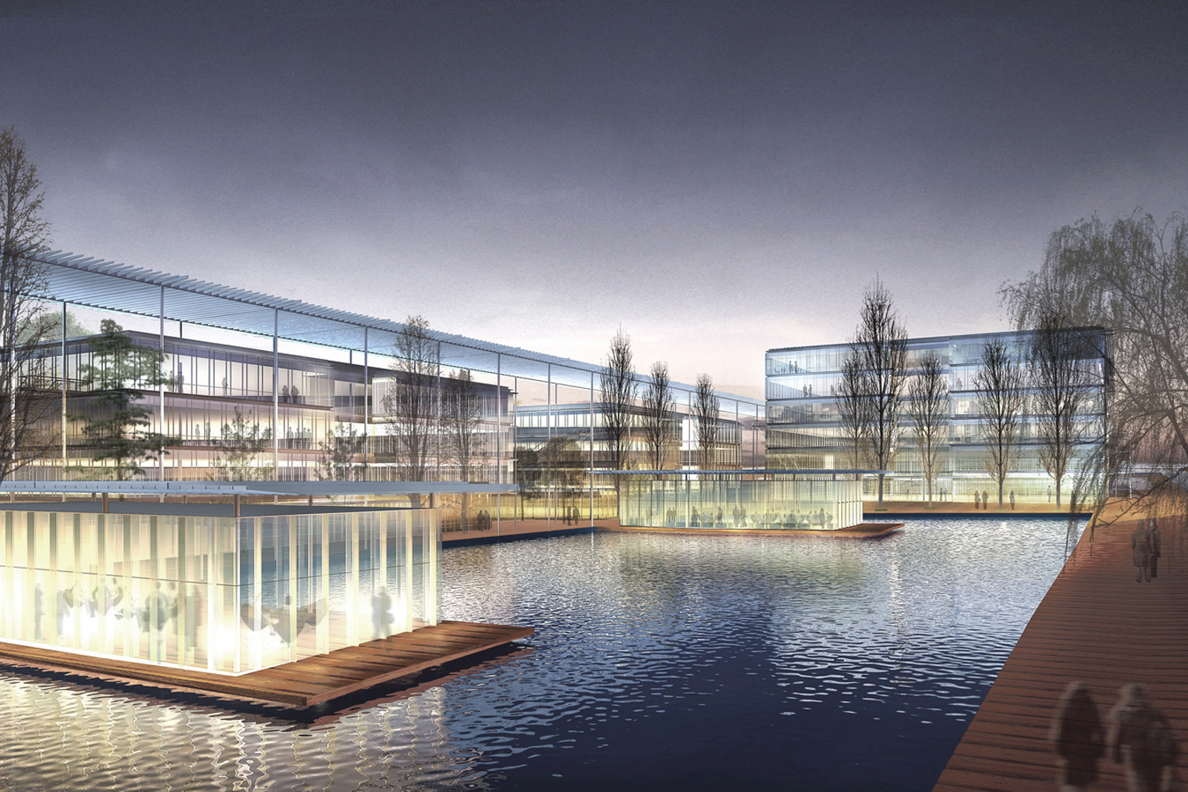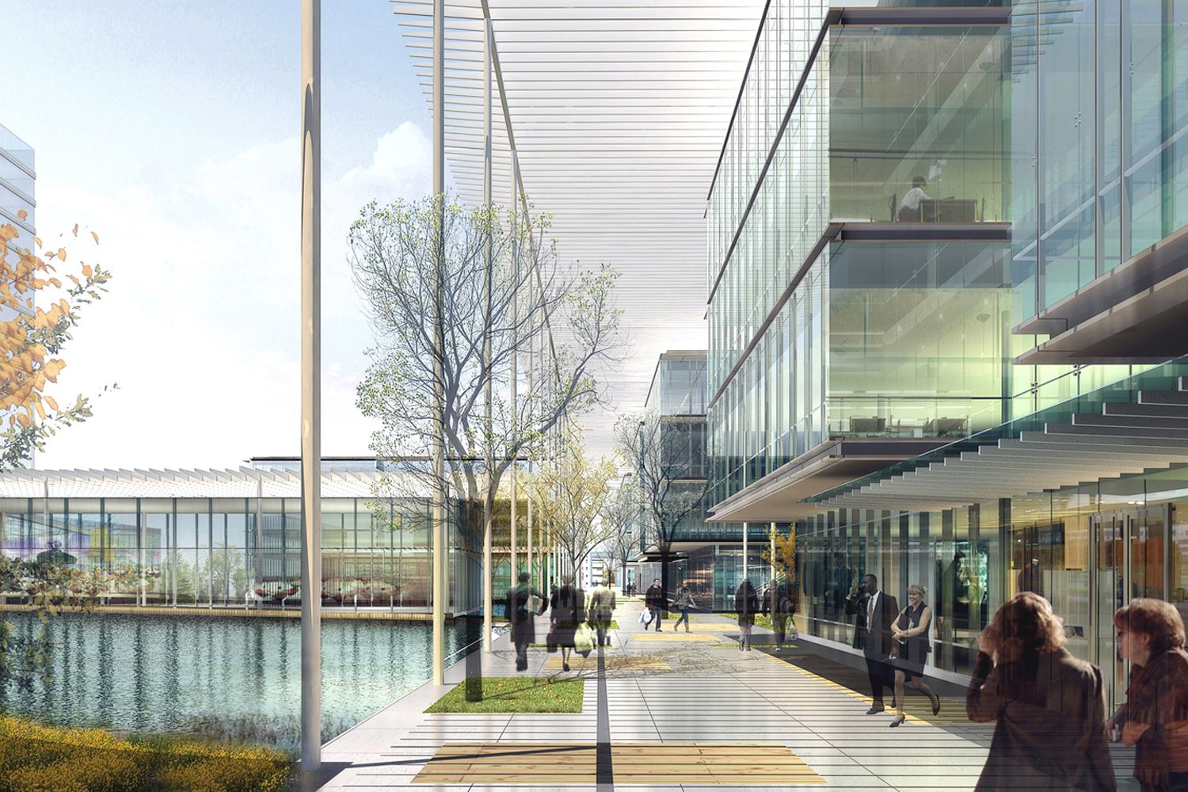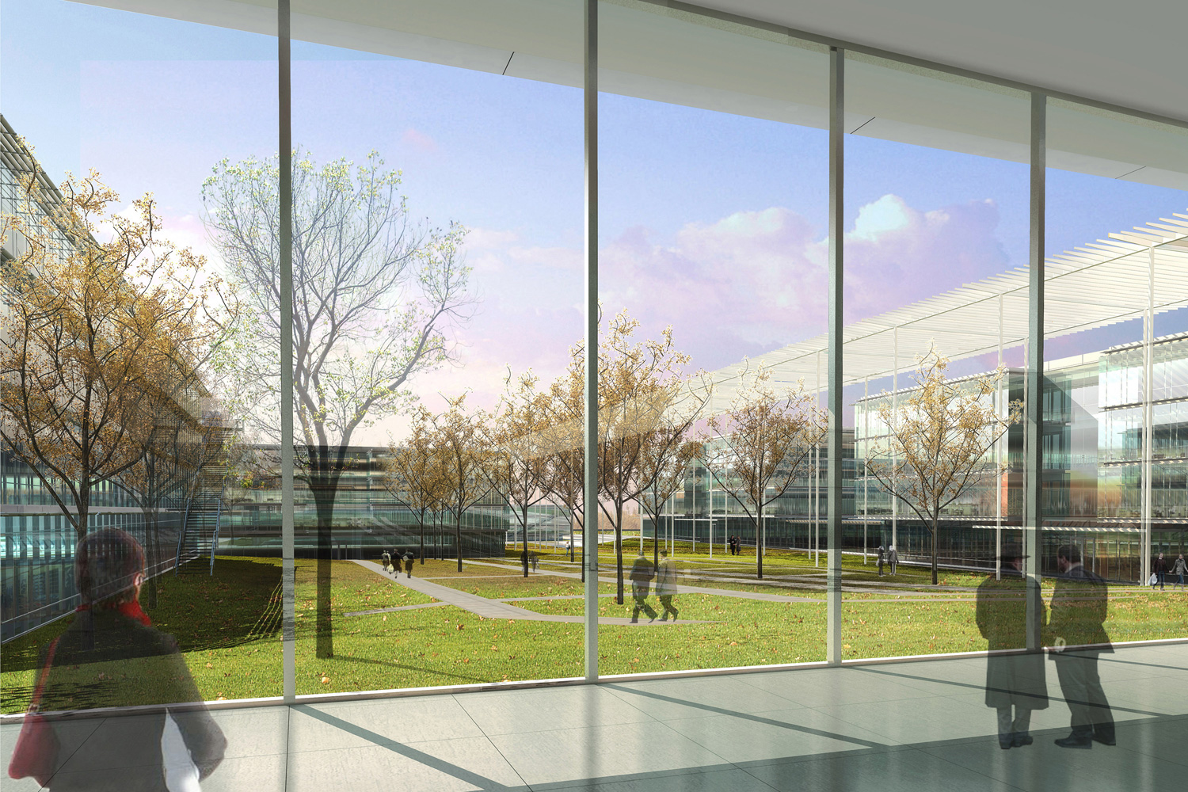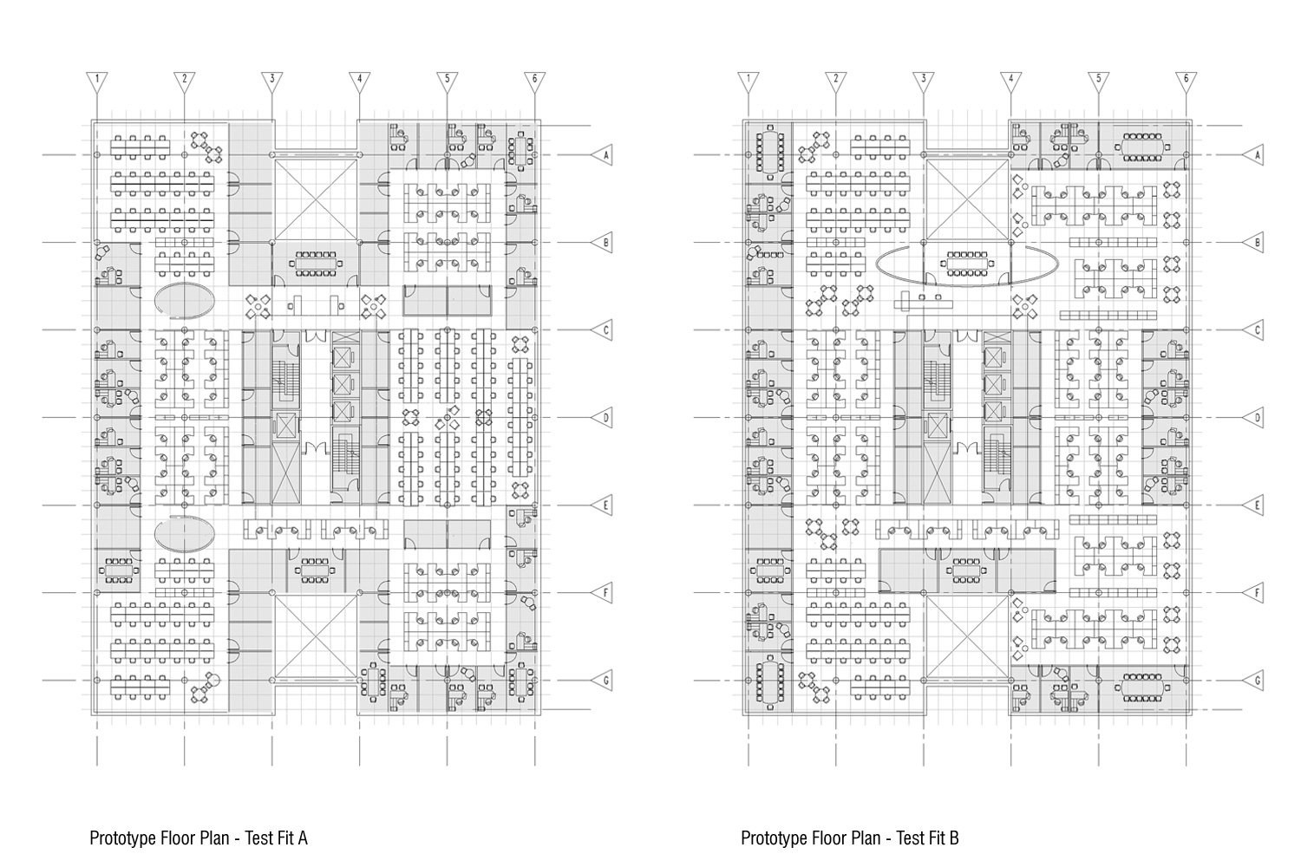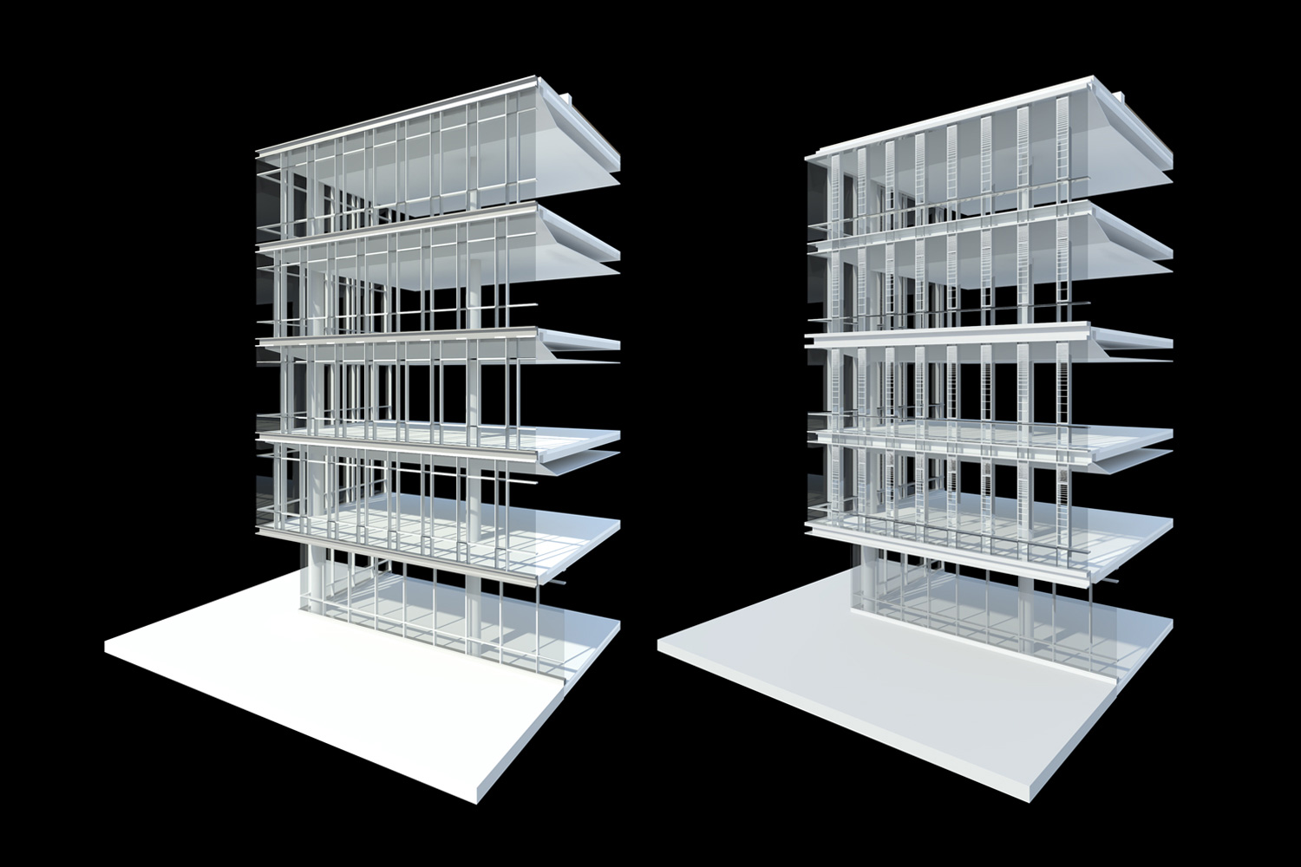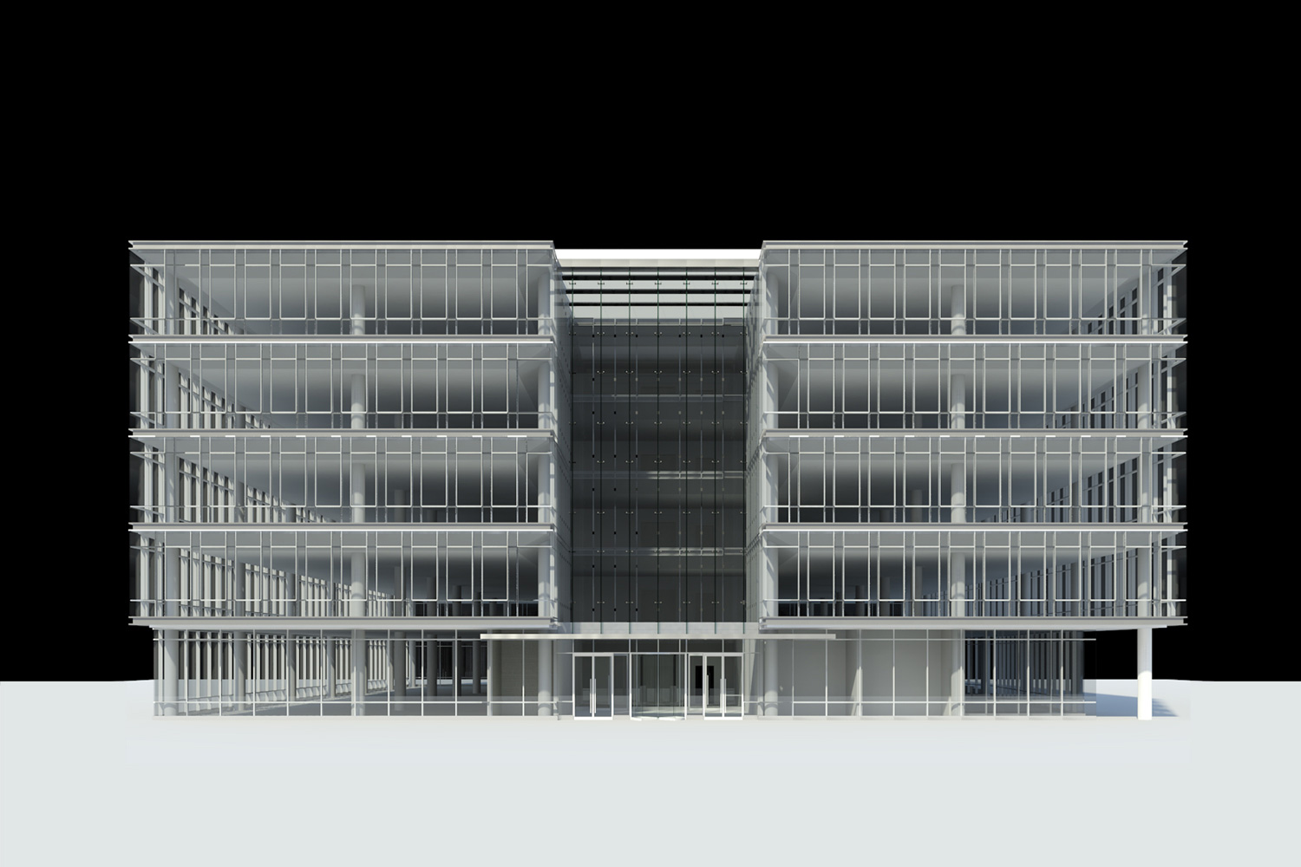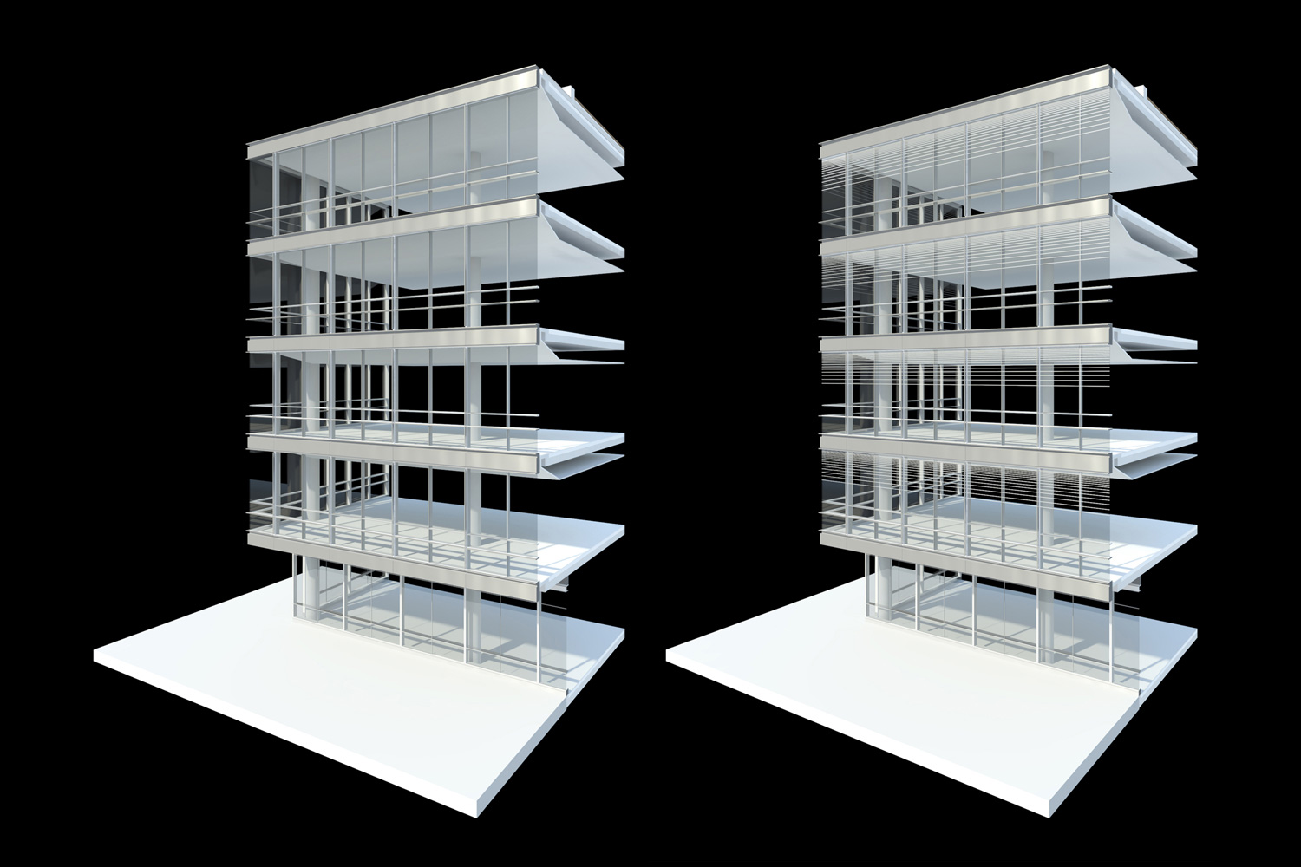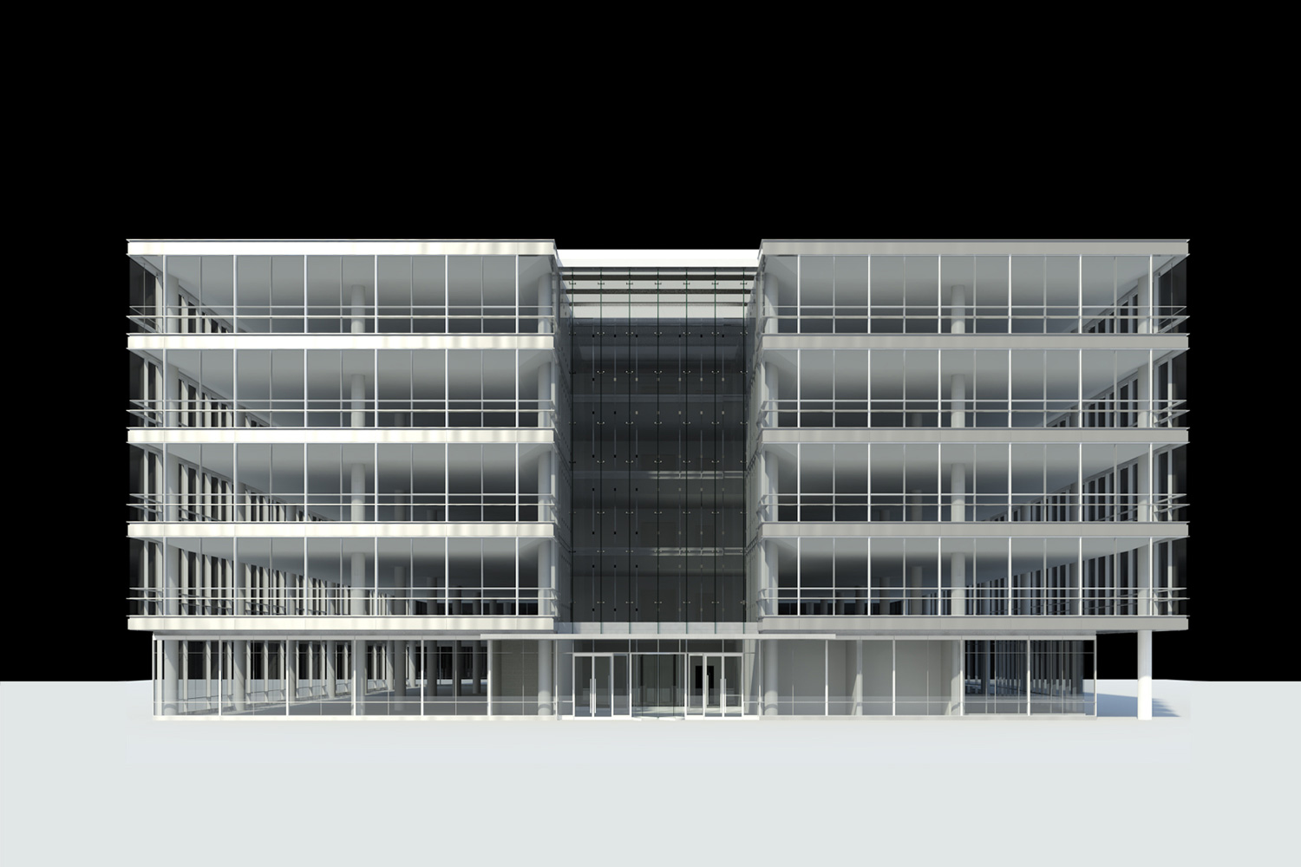Masshtab A101 Business Park
Moscow, Russia 2008-2009
Client:
Masshtab A101
Project Data:
185,000 sm building area
Class A office, retail/commercial, & business hotel center
Project Description:
Located 20 km southwest of central Moscow, the business park provides an innovative workplace environment uniquely positioned to capitalize on the dynamic growth of the capital city. The design concept promotes a vibrant business community offering highly flexible class A office space, with support and public amenities creating a meaningful realm embracing nature and encouraging social activities.
Office buildings are grouped into three distinctive clusters organized around a communal exterior space, each having a unique, defining character. Located along the A101 motorway, the buildings focus inward onto three park realms - the Central Park, North Park & South Park, yet provide visibility and identity from the roadway. The central park is the heart of the development and is envisioned as an urban waterfront. Activated by a variety of retail spaces and a dramatic manmade lake, this will act as the central meeting place for office park tenants and visitors. The respective north and south parks take on a subdued character, promoting a variety of landscape features. The three realms embrace and reflect the notion of Body, Mind and Spirit.
Architecturally, the design represents a contemporary solution of “sophisticated simplicity”, providing highly flexible office space within distinctive buildings. An advanced exterior cladding system combines an operable, high performance unitized system with triple glazed units incorporating screen printed glass with low-e coatings and stainless steel spandrels. Amenities such as internal atrium spaces provide views, daylighting, and natural ventilation, while the building systems promote an energy strategy designed for economy and environmental responsibility. A visually striking element unifies the office building clusters and serves to define the main pedestrian connection through the site. This “sky blade” is a lightweight steel structure providing a sense of cover for pedestrian movements, while creating an immediately identifiable symbol of the park from the motorway.
An environmental approach incorporating rain water site retention & harvesting, green roofs, low velocity wind turbines, high efficiency building systems & controls, and appropriate building material selections inform the architectural/planning concept. A workplace environment where natural and manmade elements constitute a holistic vision defining the public realm and shaping workplace identity.
—
LEED Silver Design
Masshtab A101商业公园
莫斯科,俄罗斯国
2008-2009
客户:
Masshtab A101
项目数据:
185,000 平方米A级办公楼,商业/零售和商务酒店中心
项目介绍:
位于莫斯科市中心西南20公里的商业园,提供了一个创新的工作环境,利用首都的动态增长的独特优势。该项目的设计理念促进了一个充满活力的商业社区,提供高度灵活的一流写字楼及其配套的服务和公共设施,创造出一个有意义的,与自然相拥,并鼓励社交活动的场所。
办公写字楼分为三个围绕着一个共同的外部空间的独特的集群,每一个集群都拥有其独特的特征。沿A101高速公路,建筑物主要集中朝向内部的三个公园领域 - 中部公园,北园和南园,但依然可以提供从高速路上的可视性和可识别性。中央公园是发展的核心,是一个滨水城市的设想。各种不同的零售空间和一个戏剧性的人工湖激活了水边的活动,这将作为在园里办公的租户及访客的聚会中心场所。北部和南部的公园各自反映了一个相对温和的性格,促进各种景观特色。三个园林相互的环抱,各自反映了身体,心灵和精神的寄托空间。
设计代表了当代的“简洁精巧”的建筑解决方案,在富有特色的建筑内部提供给人们高度灵活的办公空间。一个先进的外部覆层系统结合了一个具有可操作性,高性能的三重玻璃幕墙系统:印刷玻璃,LOW - E涂层玻璃和不锈钢拱肩。辅助性空间设施,如内部的中庭空间提供观景,采光和自然通风等作用,同时也是促进建筑的经济节能和环保的一个能源战略。视觉冲击元素将办公建筑组群很好地统一起来并界定了基地内部的步行通道。名为“天空之刃”的雨篷是一个轻钢结构,提供给步行人的遮盖,同时创造了商务公园在高速公路上即可识别符号。
建筑在节能环保方面也采用了不同的办法,基地雨水保留和收集,屋顶绿化,低速风力涡轮发电机,高效的建筑控制系统,适当的建筑材料选择,建筑及规划理念。工作的环境是自然和人工因素构成的完整统一的整体,这样的整体界定了公众领域和塑造了办公场所的特质。
—
LEED Silver Design
