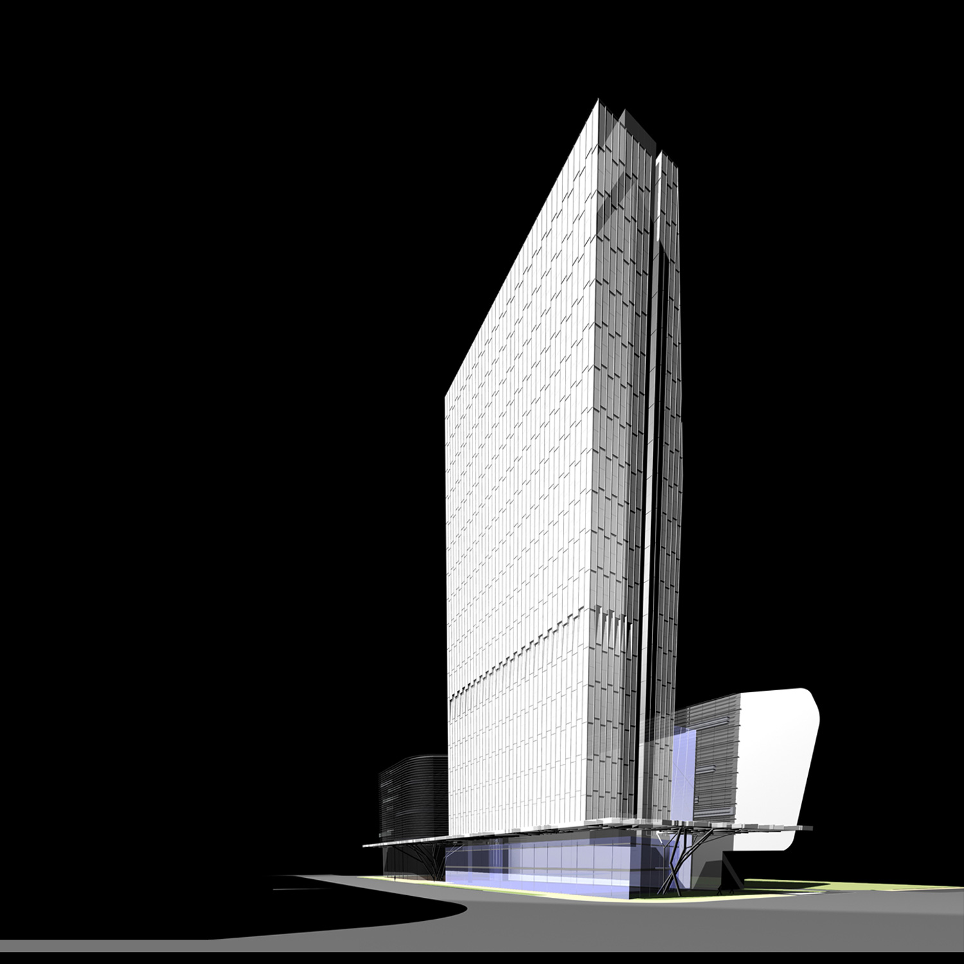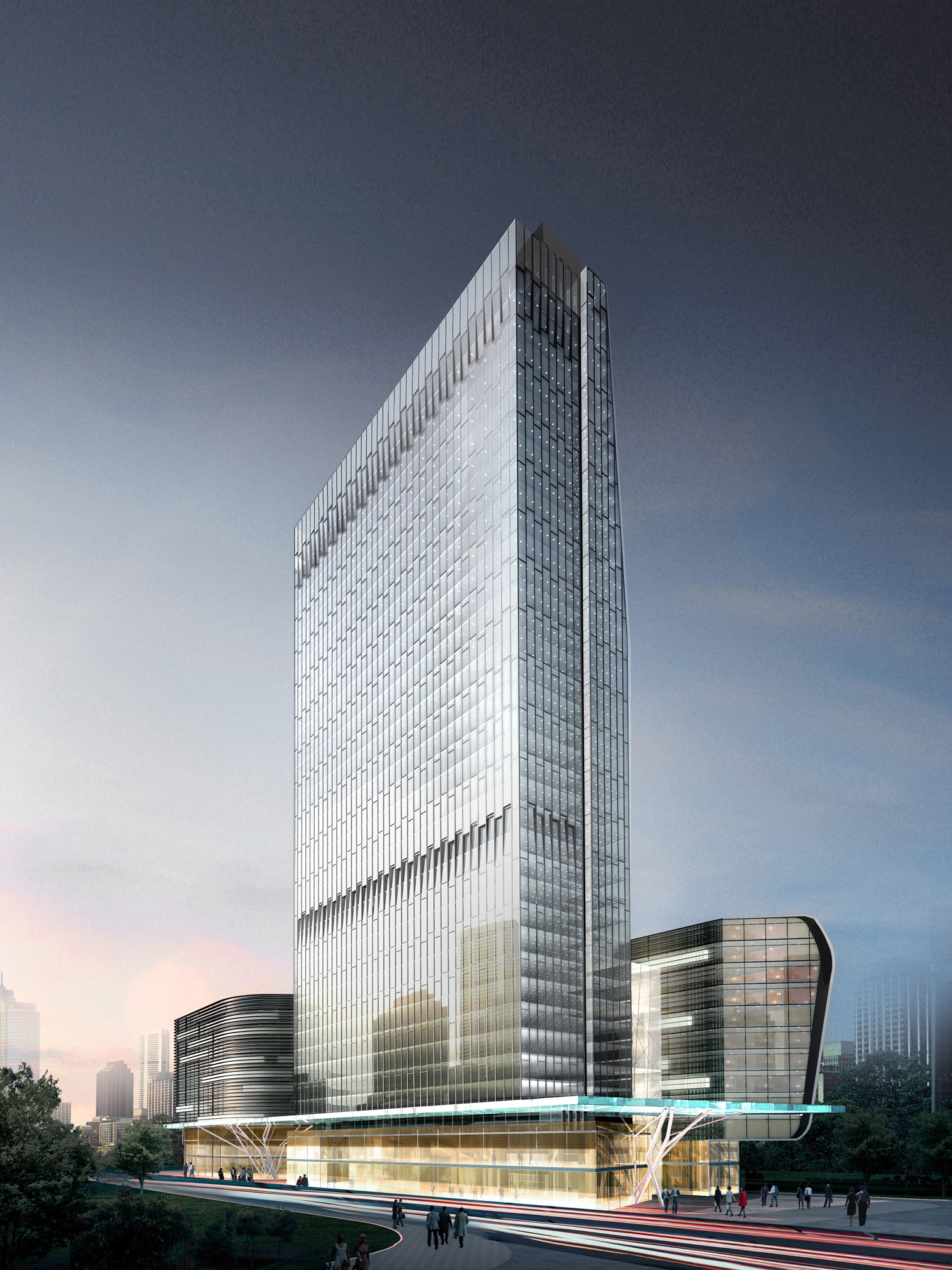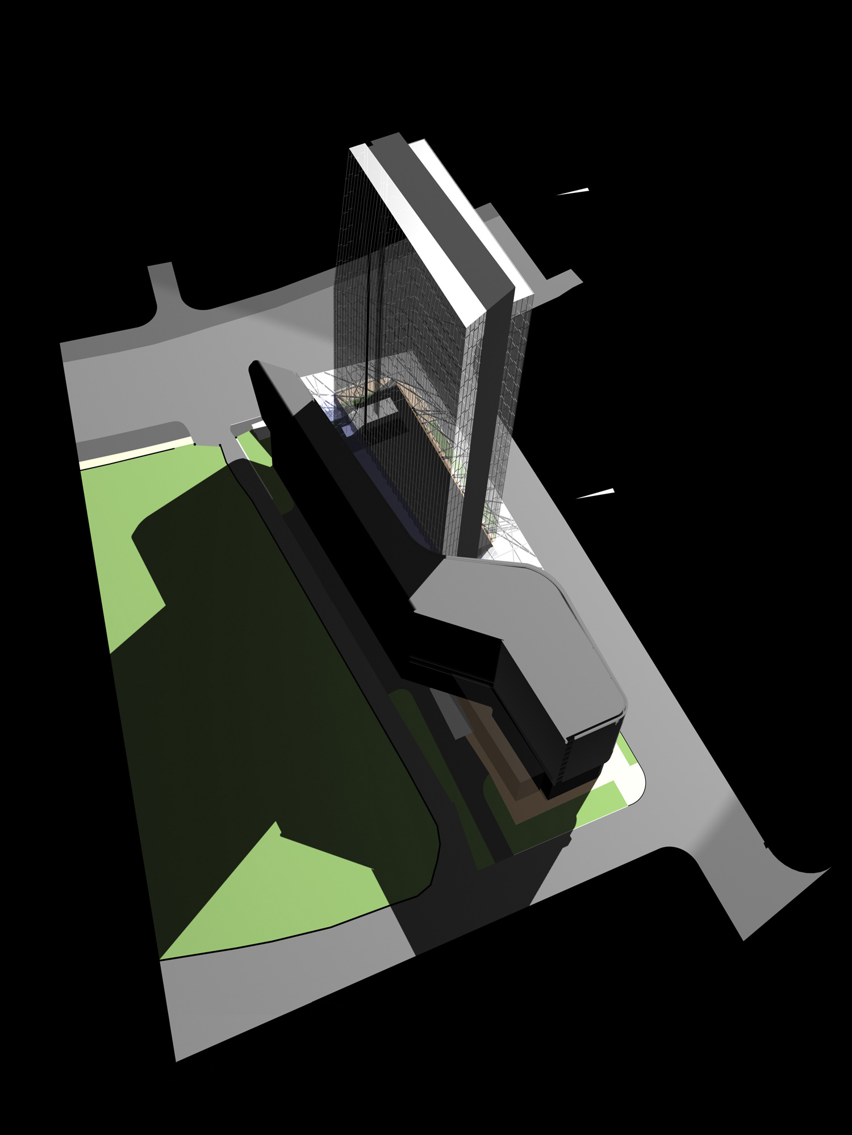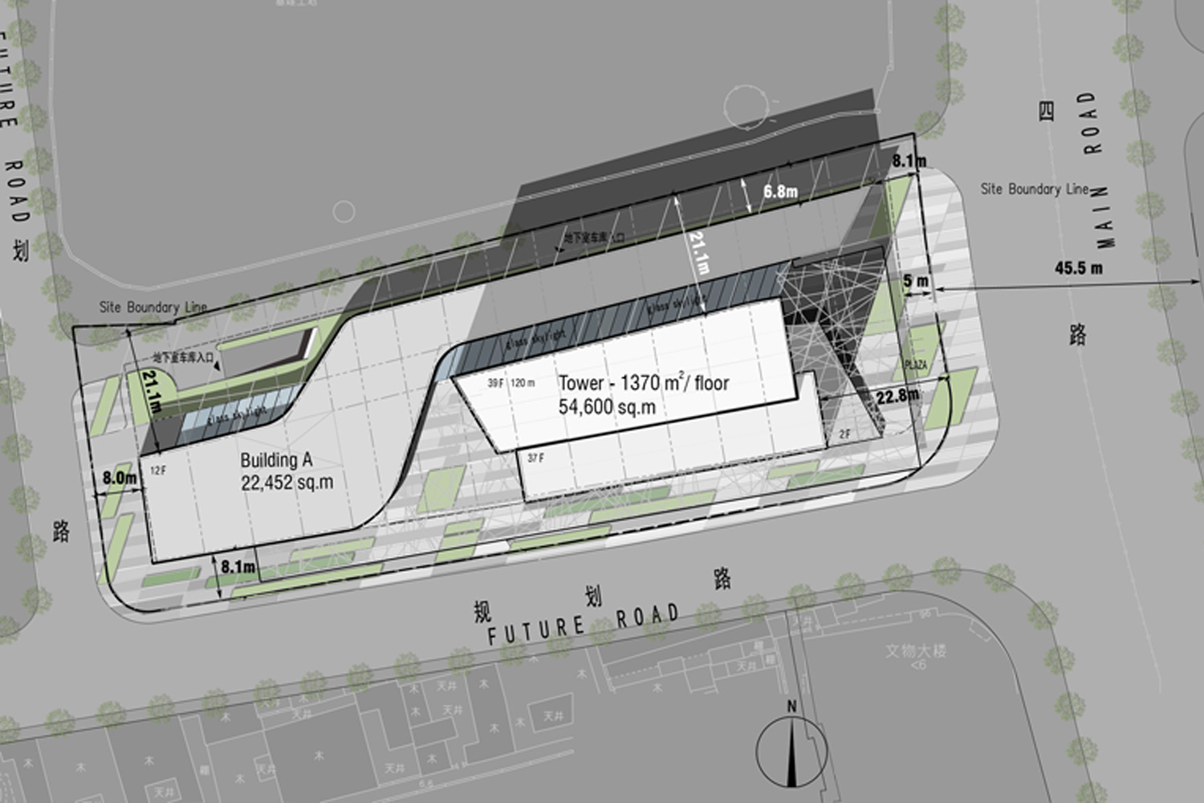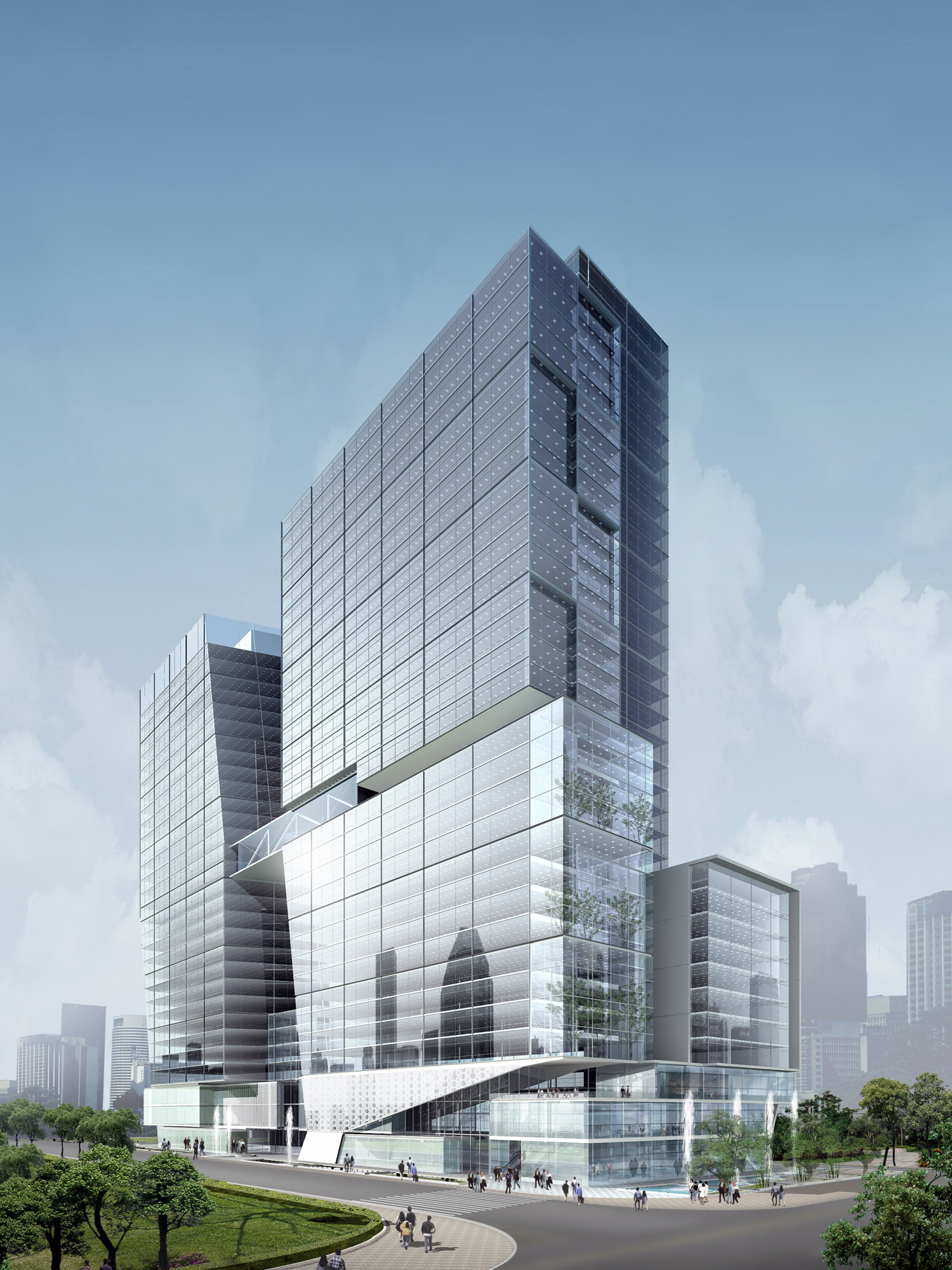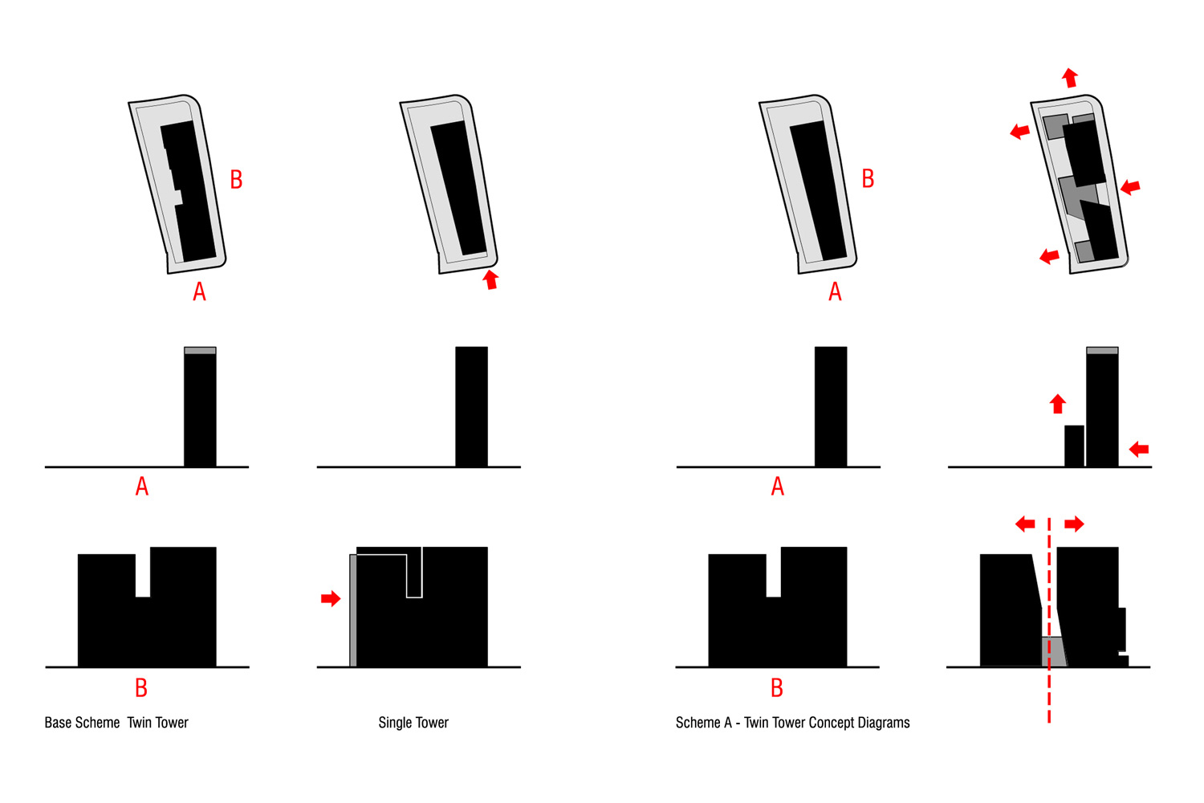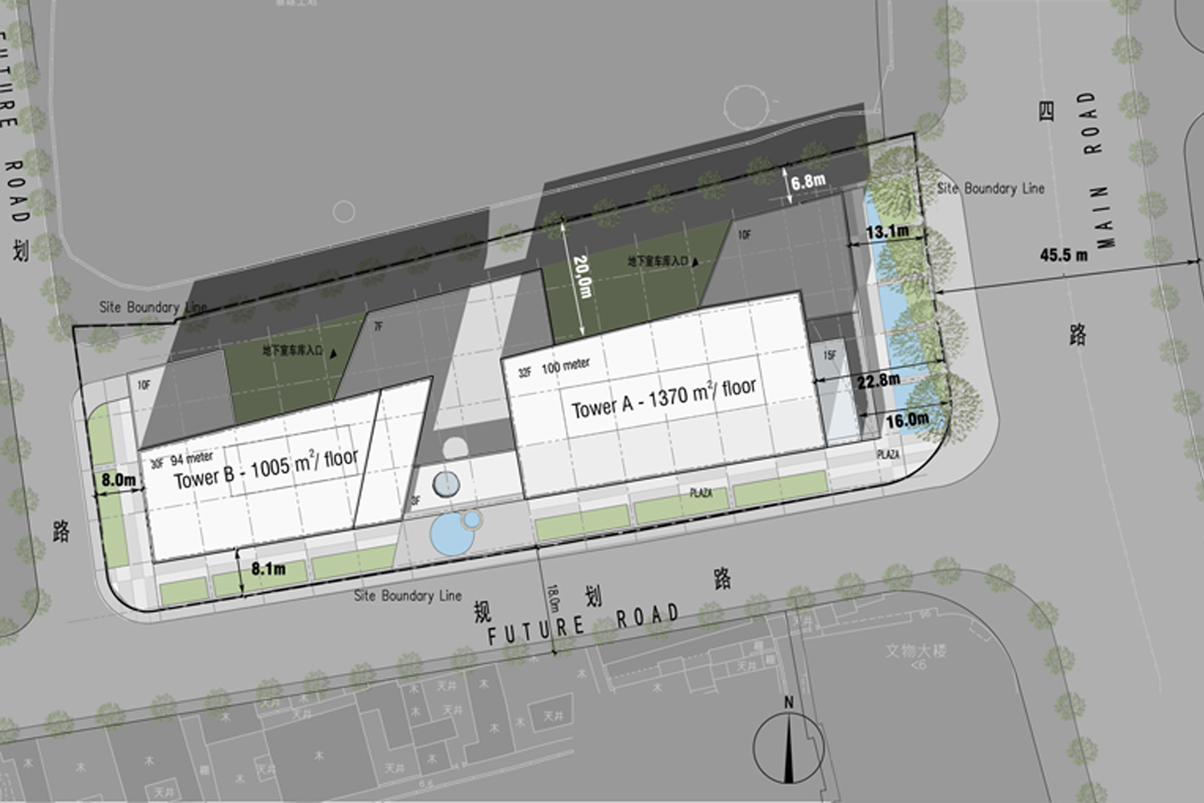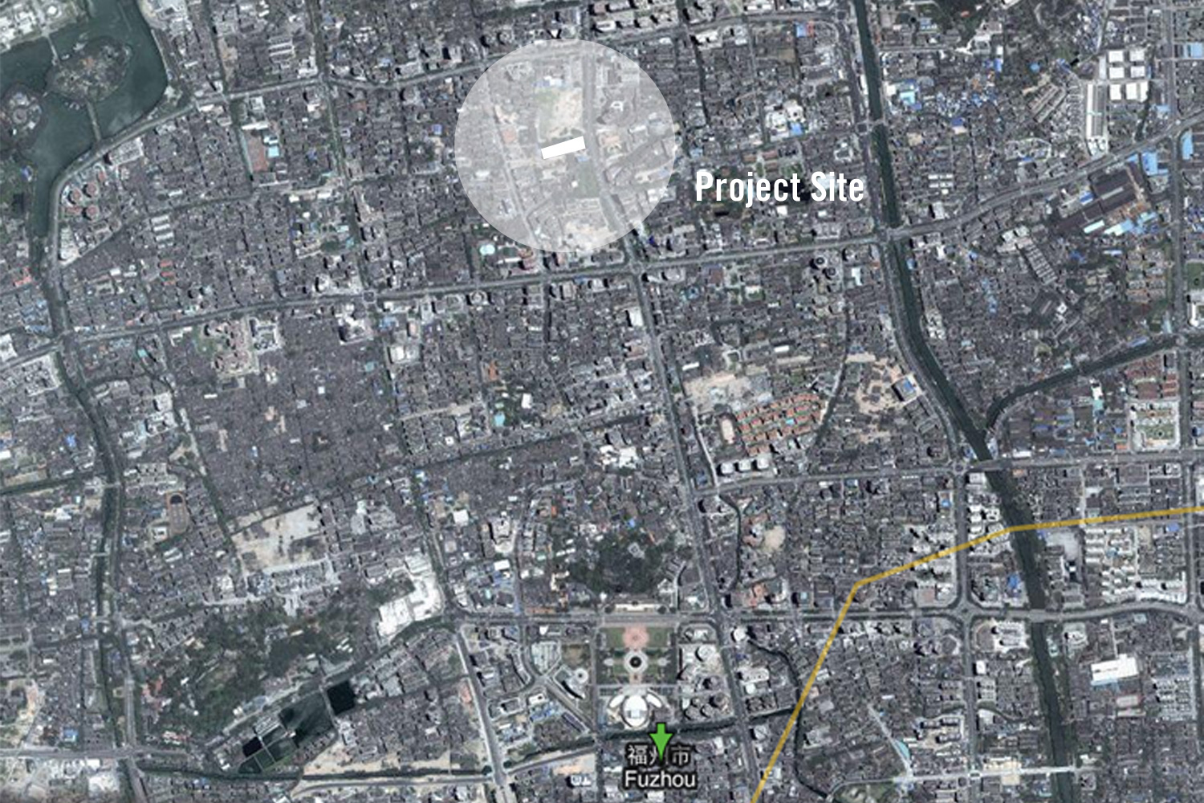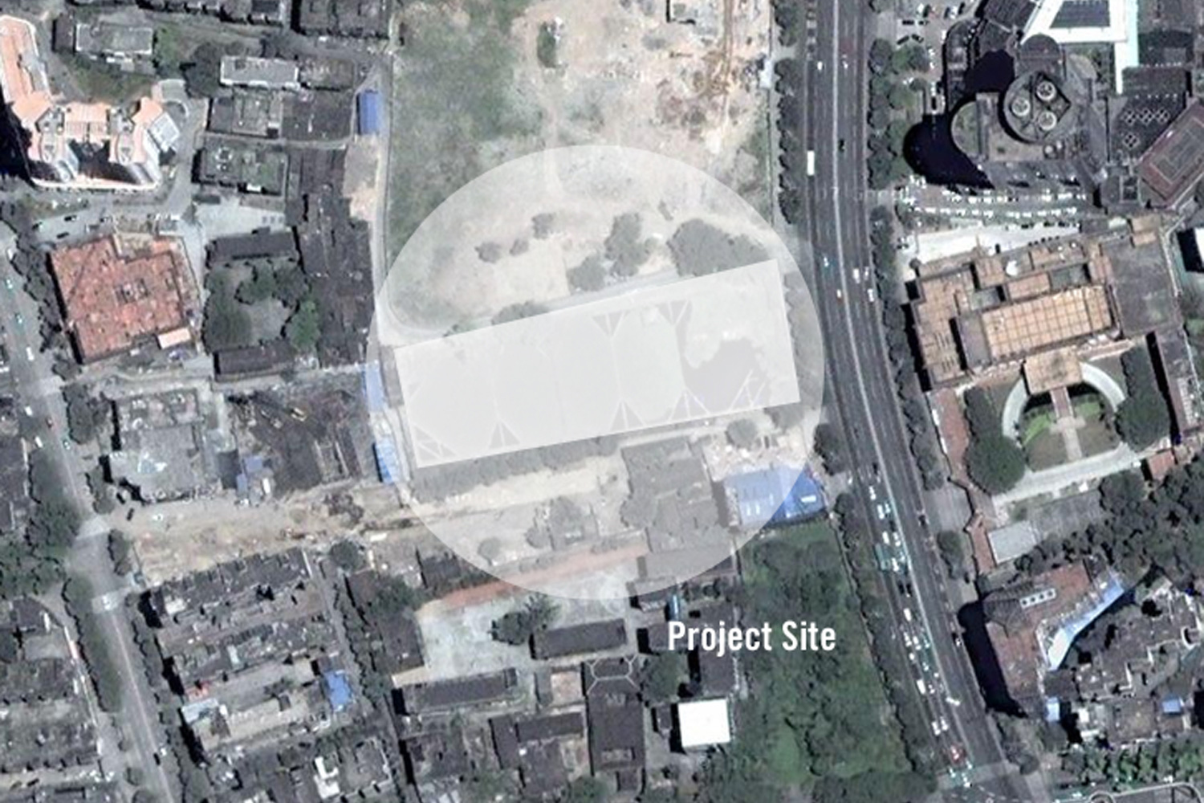Minqiao Office Tower
Fuzhou, China 2007-2008
Client:
Fujian Sansheng Estate Development Co., Ltd.
Project Data:
86,000 sm building area
Mixed-use office & commercial
Project Description:
Located on a narrow site south of Fuzhou City’s CBD, the project seeks to maximize the site’s allowable development potential while exploring the client’s design request for a twin tower and single tower option. Limited to only 7700 sm of site area, along with various height and site setback provisions, the design schemes focus on strategies to reach an 11.20 plot ratio and provide the client the various solutions requested.
A prime consideration was the requirement to have two distinct office volumes, one given over to government offices with the other being commercial office. The schemes seek to exploit the site height/setback requirements to achieve desired building area without grouping all program elements in a single volume - which was a previous approved solution. Integrating low and mid-rise zones which can extend closer to the site setback lines allowed the development of two schemes - a clearly defined twin tower scheme and a combination of tall single tower with low rise ‘bar’ scheme.
Ultimately, a ‘hybrid’ solution was generated which features a 150 meter high commercial office tower coupled with a distinctly separate government office component. The sustainable design will feature an advanced exterior cladding system which incorporates a detached outer glass layer, which provides sun control and a thermal buffer, while permitting free air flow for the main facade behind. This variation on the conventional “double facade” yields greater air flow for natural ventilation, taking advantage of ocean breezes. The distinct skyline profile and sculpted north facade will yield a new landmark for the southern area of Fuzhou’s CBD.
闵侨办公大楼
中国,福州
2007-2008
客户:
福建三胜地产有限公司
项目数据:
86,000 平方米建筑面积,多功能商业办公写字楼
项目介绍:
坐落在福州的CBD以南的狭窄部位,该项目旨在最大限度地利用基地的允许的开发潜力,同时按照客户的设计要求提供双塔,单塔两种选择方案。项目基地面积只有7700平方米并且随着建筑高度的不同,对建筑有着不同的退线规定,设计方案重点放在达到11.20容积率,并提供给客户各种解决方案的策略。
在设计过程中主要的考虑因素是两个相对独立的办公塔楼,其中一栋是归还给政府,用于政府机构办公之用, 另一栋为出租之用的商业办公写字楼。该设计寻求利用基地的高度/退线要求来实现所需的建筑面积并不将所有的内容打包在单一的体量中-像原先获得客户认可的方案那样。整合低,中高层区可以将建筑扩展至最接近建筑退线,这样为两种不同方案的设计创造了可能 - 一个明确界定的双子塔设计方案和一个由高大的塔楼和一个身材低矮的“条形”群楼的组合方案。
最终,一个“混合”的解决方案产生了,高150米的商业办公室大楼,加上一个明显独立的政府办公塔楼。可持续发展的建筑设计将采用先进的外部覆层系统,采用了分离的外玻璃层,它提供了阳光控制和热缓冲,同时允许自由的空气流动到主立面后面。这对传统的“双层幕墙”的革新,它将利用海风产生更大的空气流通,自然通风。独特的天际轮廓和具有雕塑感的北立面将为福州的南部CBD产生一个新的里程碑。
