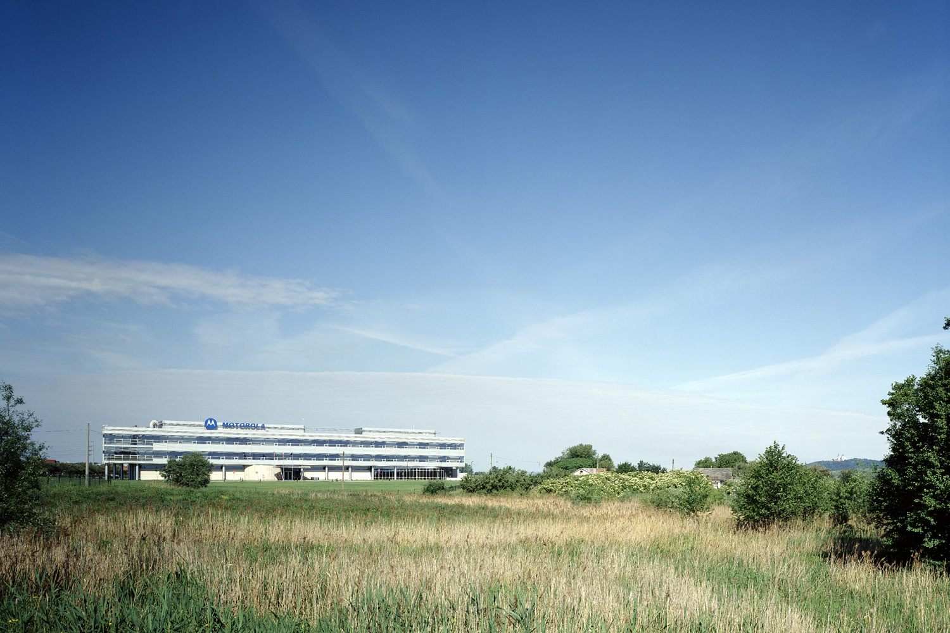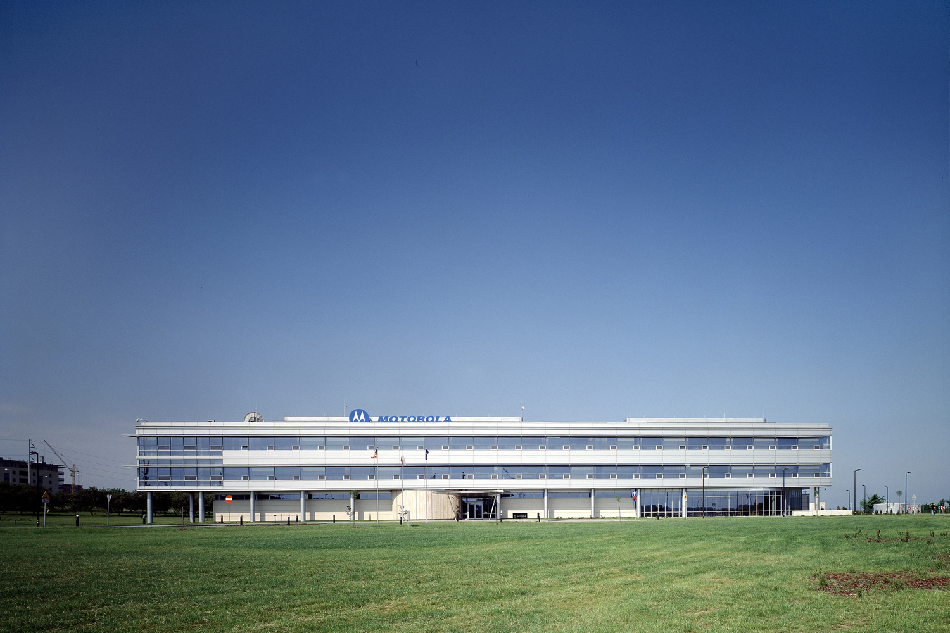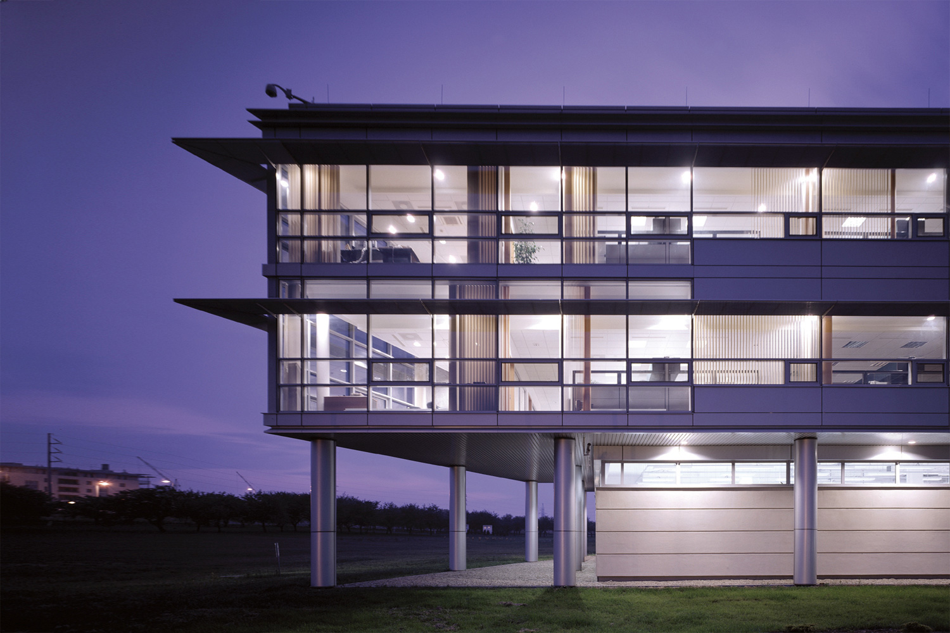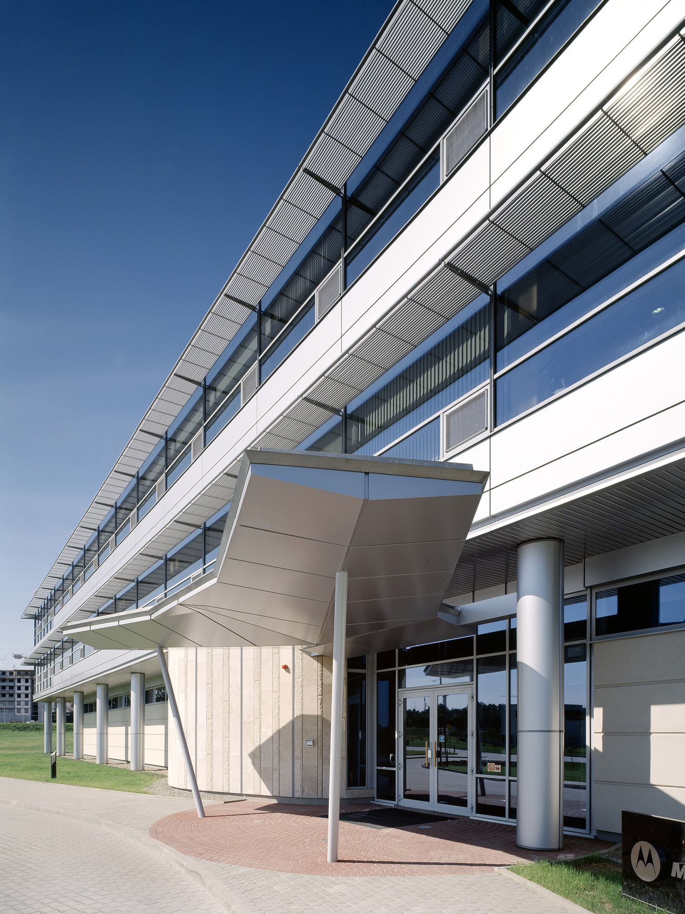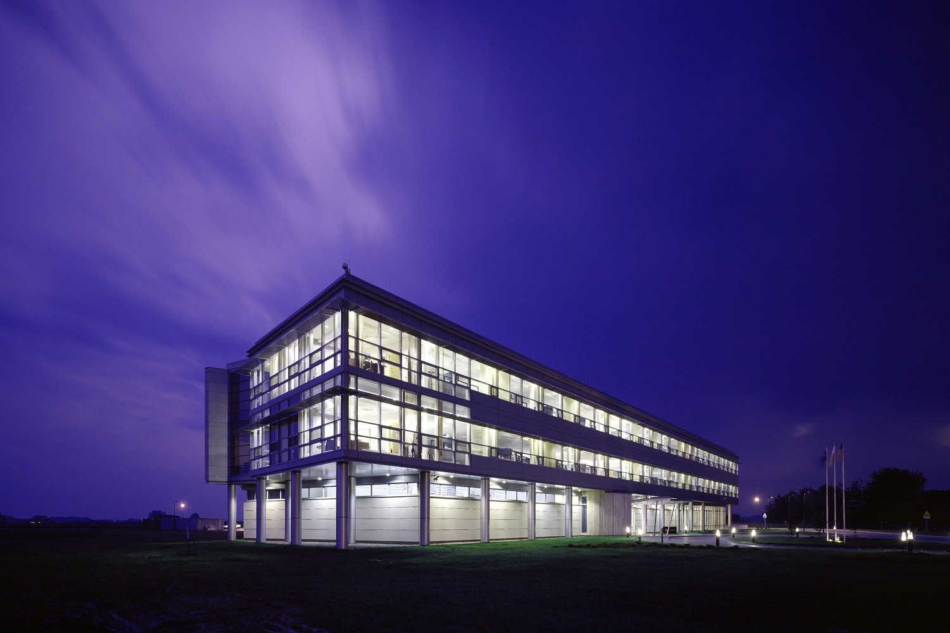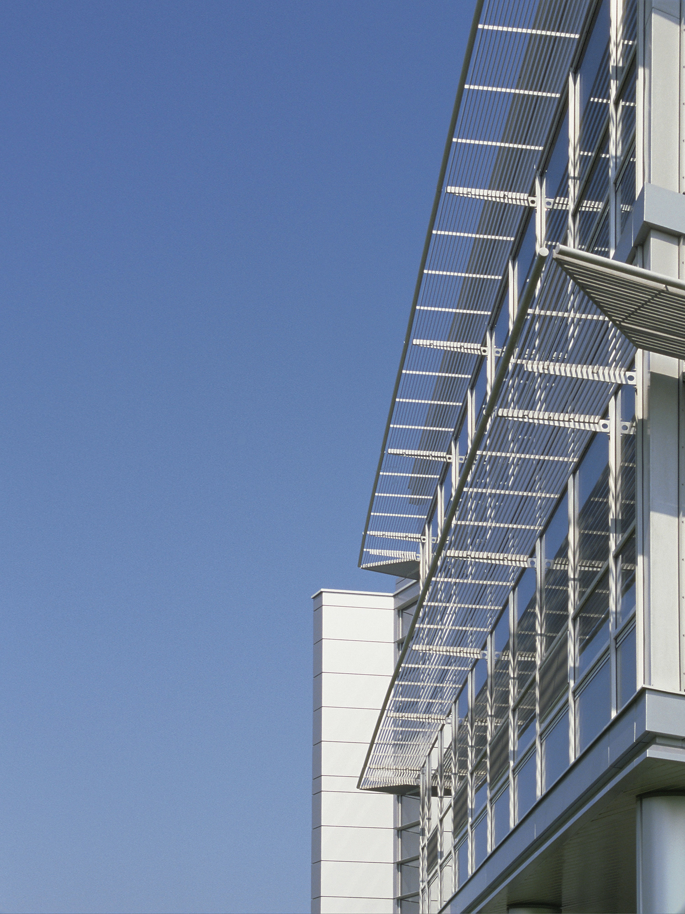Motorola Polska Global Software Center
Krakow, Poland
1998-2008
Client:
Motorola Polska sp. z.o.o.
Project Data:
6,500 sm building area
Software development center and site master plan
Project Description:
Exploring a contemporary building program, this phased R&D facility promotes the development of proprietary software. The 6500 square meter initial facility includes work station team centers, labs, conference and interactive spaces, and a cafeteria / townhall. One of seven centers globally, these facilities function as research incubators - attracting innovative engineers to create cutting-edge software for visionary products.
The master planned site is a 45 acre parcel seven kilometers from the center of Krakow, within a new technology campus associated with Krakow’s 800-year-old Jagiellonian University, Poland’s equivalent to Oxford University. The first “private” institution on this campus, the center sits amongst high-profile complexes, including the Papal Academy of Theology nearby. The design addresses this through subtle manipulation of site strategies and external envelope development, preserving existing wetlands and integrating site retention systems.
The three story solution is a linear scheme oriented perpendicular to the roadway, yet providing a frontal reading when approached from the city. The narrow floor plate ensures employee’s access to daylighting, views and natural ventilation. Work stations held back from the exterior wall encourage circulation and create non-hierarchical space, while amenity spaces and interactive zones are highlighted through shape and location. Phase II entails a perpendicular 6000 sm wing parallel with the street creating an asymmetrical “T” configuration, screening parking from view.
The exterior design expression implies a creative abstraction of an underlying rigid order, effectively a metaphor for software. Lifted on pilotis, the glass and aluminum panel volume has a simple formal reading, set above distinctly shaped, shared amenity spaces on ground level. Elevations respond directly to site orientation, limiting exposure on north and south facades, while east and west elevations control daylighting through sun-shading and aperture controls.
—
AIA Hong Kong, Merit Award for Architecture
SARA, Design Excellence Award - Architecture
摩托罗拉波兰全球软件中心
克拉科夫,波兰
1998-2008
客户:
摩托罗拉波兰
项目数据:
6500 平方米软件开发中心和基地规划设计
项目介绍:
探索当代建筑的设计方案,这一分阶段的研发机构,促进了专有软件的发展。 6500平方米的初始设施包括工作中心,实验室,会议和互动空间,和一个食堂/市政厅。作为摩托罗拉公司全球七个中心之一,这些设施的功能是作为研究的孵化器 - ,吸引创新的工程师来到中心创建有远见的,尖端的软件产品。
总体规划基地是一个占地45英亩,位于距克拉科夫市中心7公里,拥有800年历史的雅盖隆大学,相当于波兰的牛津大学的校园内。这是其一个在这所校园内的私人机构,该中心坐落于高规格的学院建筑综合体之间,包括邻近的教皇神学学院。该设计通过潜移默化的通过基地设计和建筑的外表皮设计,保留现有的湿地和整合基地中的保留系统。
三层建筑的设计是一个线性的解决方案,面向垂直的巷道,提供了一个正面的解读,从城市走近时。窄窄的楼板确保员工的采光,观景和自然通风。工作区与外墙间预留出空间,鼓励交流和创建平等的空间效果,同时通过形状和位置突出服务空间和互动区。第二阶段创建出一个与街道平行的6000 平方米的翼,同街道形成了“L”的形制,将停车场从视线中遮挡出来。
外观设计的表达,暗示了一个潜在的刚性秩序,有效地比喻为抽象的软件创新。 政治因数的解除,玻璃和铝板有着形式上的解读,具有明显清晰的形制,同首层共享辅助空间。立面是对基地方位的直接回应,限制南北外墙面的采光面积,而东部和西部立面上通过遮阳和细孔控制采光量。
—
香港,美国建筑师联盟, 设计荣誉奖
SARA 优秀设计奖
Krakow, Poland
1998-2008
Client:
Motorola Polska sp. z.o.o.
Project Data:
6,500 sm building area
Software development center and site master plan
Project Description:
Exploring a contemporary building program, this phased R&D facility promotes the development of proprietary software. The 6500 square meter initial facility includes work station team centers, labs, conference and interactive spaces, and a cafeteria / townhall. One of seven centers globally, these facilities function as research incubators - attracting innovative engineers to create cutting-edge software for visionary products.
The master planned site is a 45 acre parcel seven kilometers from the center of Krakow, within a new technology campus associated with Krakow’s 800-year-old Jagiellonian University, Poland’s equivalent to Oxford University. The first “private” institution on this campus, the center sits amongst high-profile complexes, including the Papal Academy of Theology nearby. The design addresses this through subtle manipulation of site strategies and external envelope development, preserving existing wetlands and integrating site retention systems.
The three story solution is a linear scheme oriented perpendicular to the roadway, yet providing a frontal reading when approached from the city. The narrow floor plate ensures employee’s access to daylighting, views and natural ventilation. Work stations held back from the exterior wall encourage circulation and create non-hierarchical space, while amenity spaces and interactive zones are highlighted through shape and location. Phase II entails a perpendicular 6000 sm wing parallel with the street creating an asymmetrical “T” configuration, screening parking from view.
The exterior design expression implies a creative abstraction of an underlying rigid order, effectively a metaphor for software. Lifted on pilotis, the glass and aluminum panel volume has a simple formal reading, set above distinctly shaped, shared amenity spaces on ground level. Elevations respond directly to site orientation, limiting exposure on north and south facades, while east and west elevations control daylighting through sun-shading and aperture controls.
—
AIA Hong Kong, Merit Award for Architecture
SARA, Design Excellence Award - Architecture
摩托罗拉波兰全球软件中心
克拉科夫,波兰
1998-2008
客户:
摩托罗拉波兰
项目数据:
6500 平方米软件开发中心和基地规划设计
项目介绍:
探索当代建筑的设计方案,这一分阶段的研发机构,促进了专有软件的发展。 6500平方米的初始设施包括工作中心,实验室,会议和互动空间,和一个食堂/市政厅。作为摩托罗拉公司全球七个中心之一,这些设施的功能是作为研究的孵化器 - ,吸引创新的工程师来到中心创建有远见的,尖端的软件产品。
总体规划基地是一个占地45英亩,位于距克拉科夫市中心7公里,拥有800年历史的雅盖隆大学,相当于波兰的牛津大学的校园内。这是其一个在这所校园内的私人机构,该中心坐落于高规格的学院建筑综合体之间,包括邻近的教皇神学学院。该设计通过潜移默化的通过基地设计和建筑的外表皮设计,保留现有的湿地和整合基地中的保留系统。
三层建筑的设计是一个线性的解决方案,面向垂直的巷道,提供了一个正面的解读,从城市走近时。窄窄的楼板确保员工的采光,观景和自然通风。工作区与外墙间预留出空间,鼓励交流和创建平等的空间效果,同时通过形状和位置突出服务空间和互动区。第二阶段创建出一个与街道平行的6000 平方米的翼,同街道形成了“L”的形制,将停车场从视线中遮挡出来。
外观设计的表达,暗示了一个潜在的刚性秩序,有效地比喻为抽象的软件创新。 政治因数的解除,玻璃和铝板有着形式上的解读,具有明显清晰的形制,同首层共享辅助空间。立面是对基地方位的直接回应,限制南北外墙面的采光面积,而东部和西部立面上通过遮阳和细孔控制采光量。
—
香港,美国建筑师联盟, 设计荣誉奖
SARA 优秀设计奖
