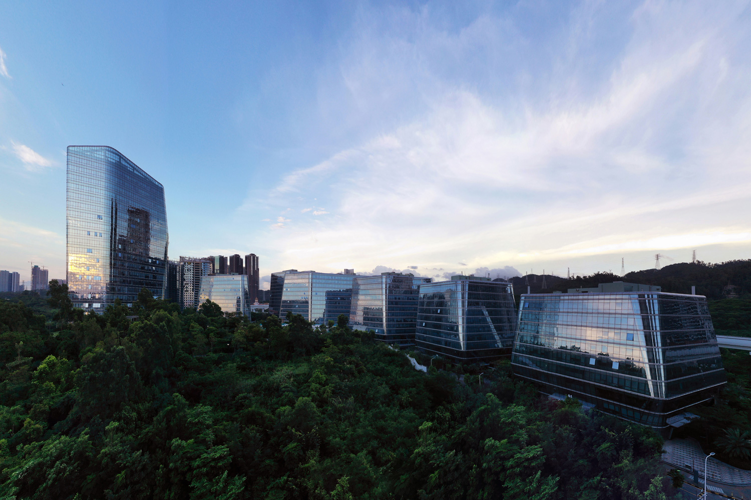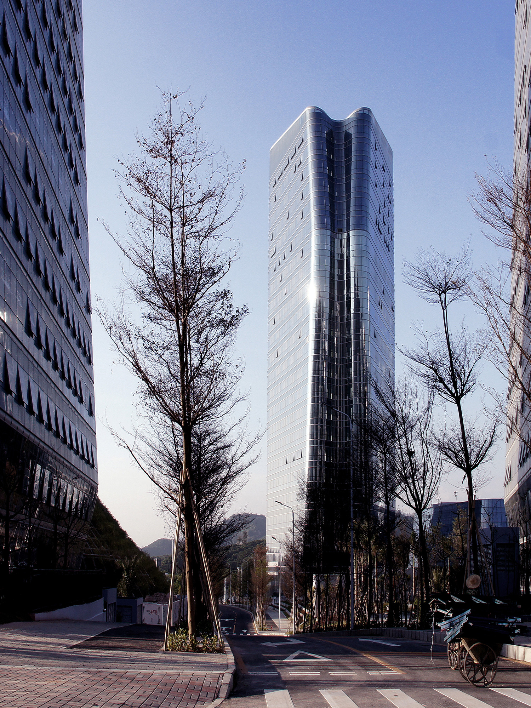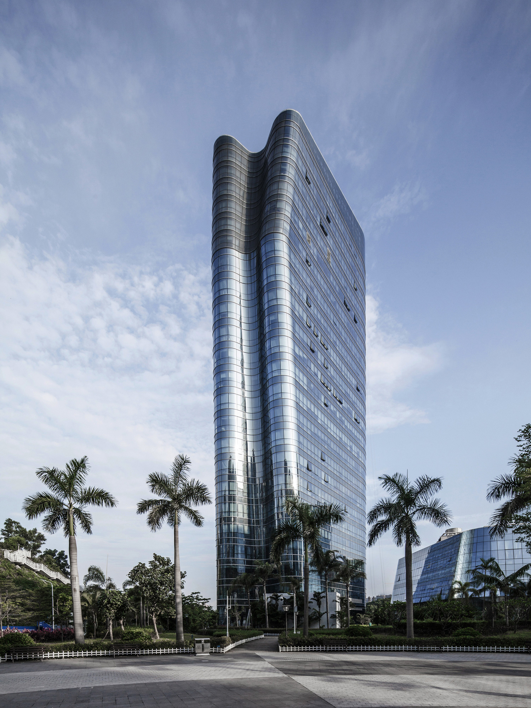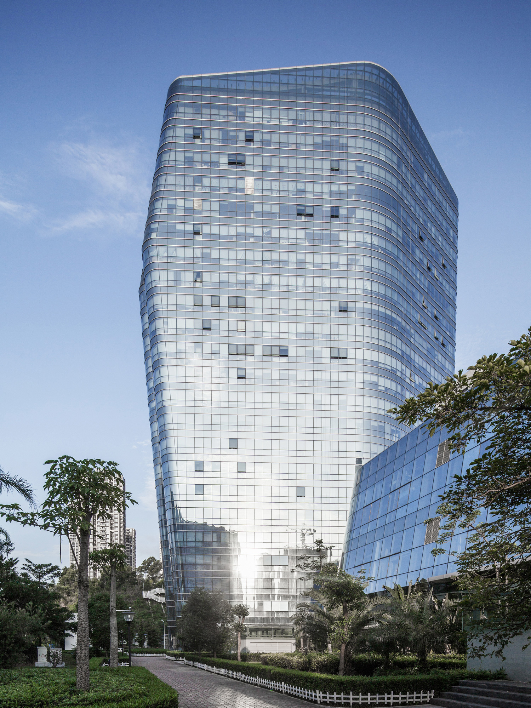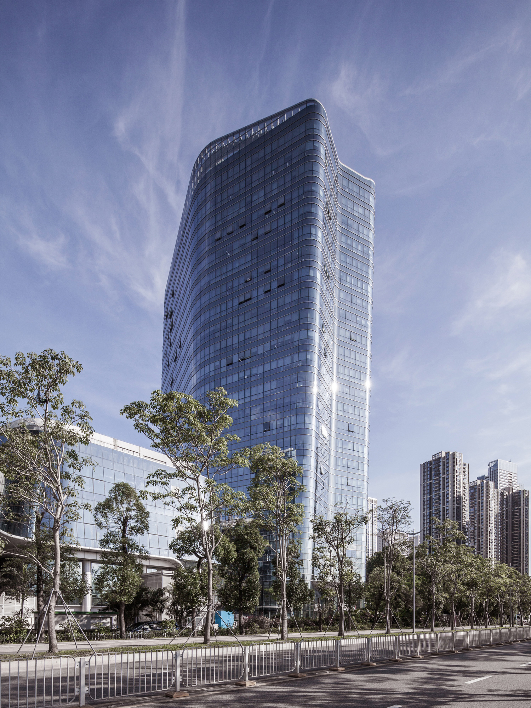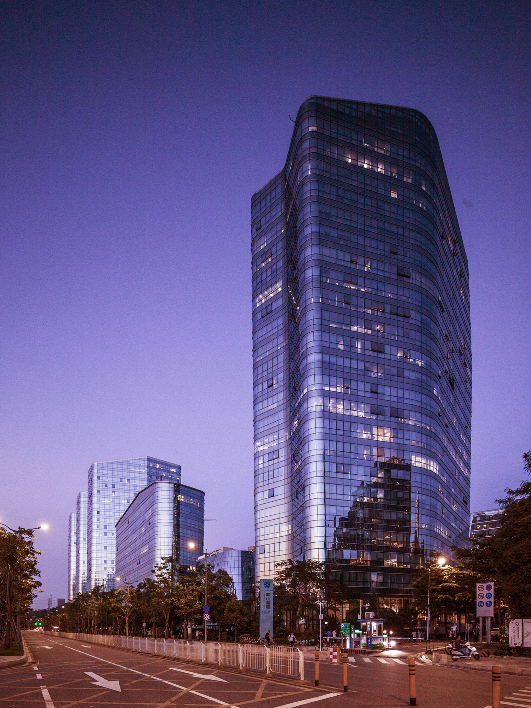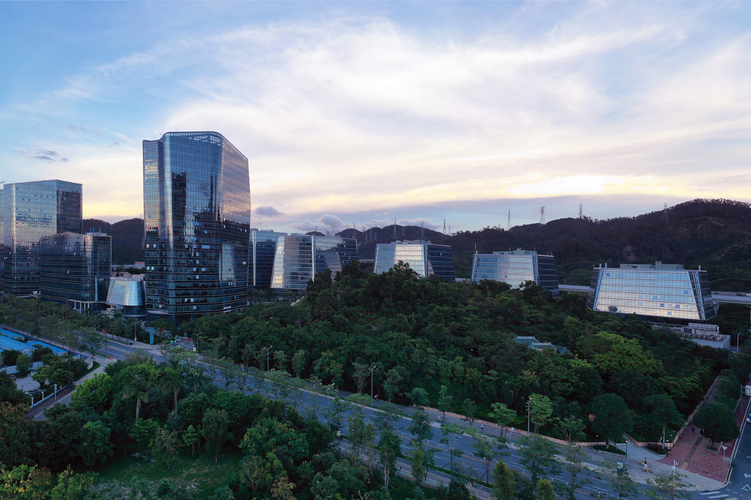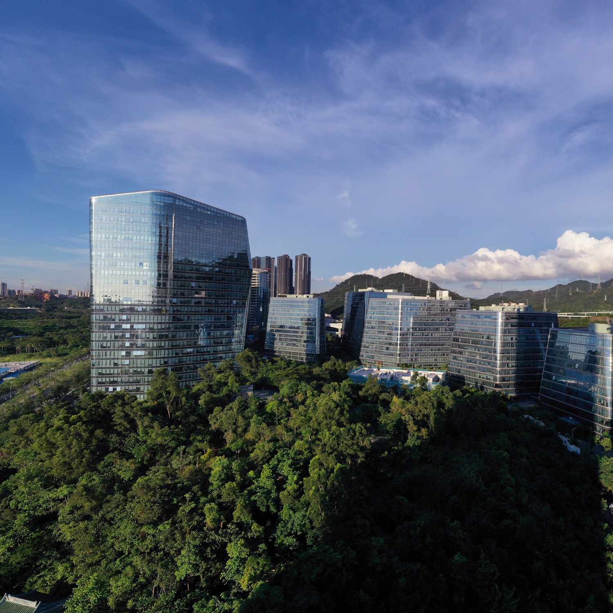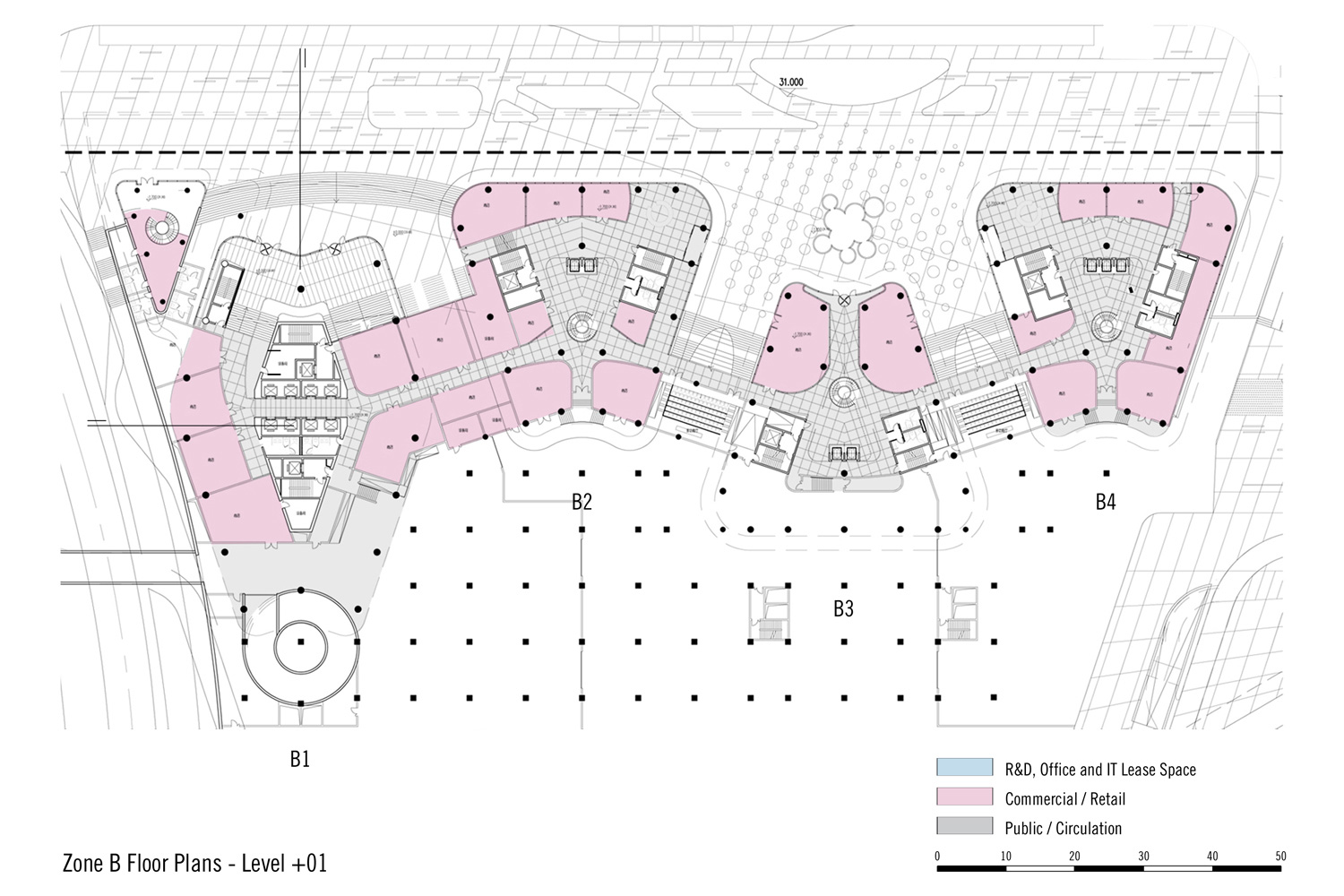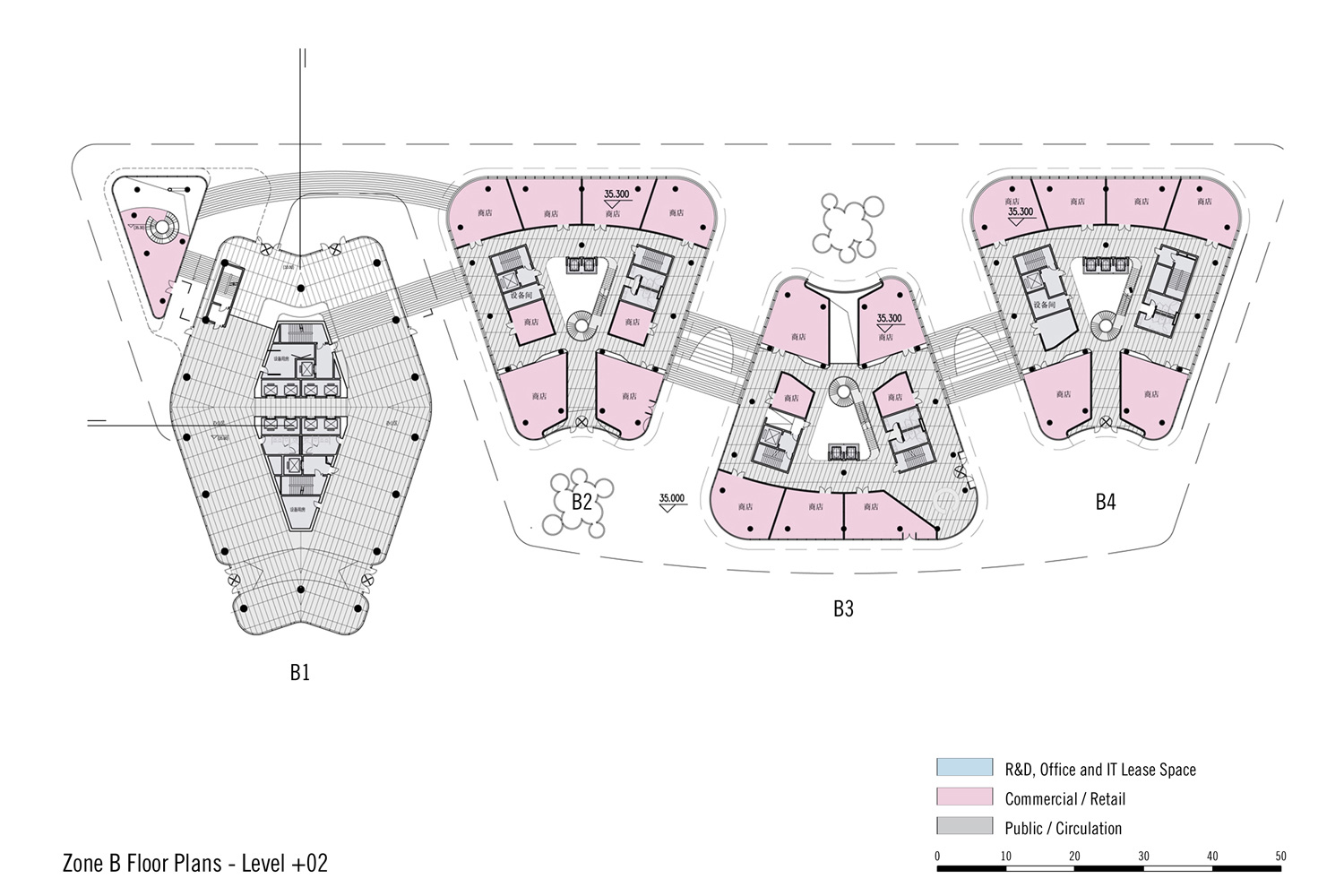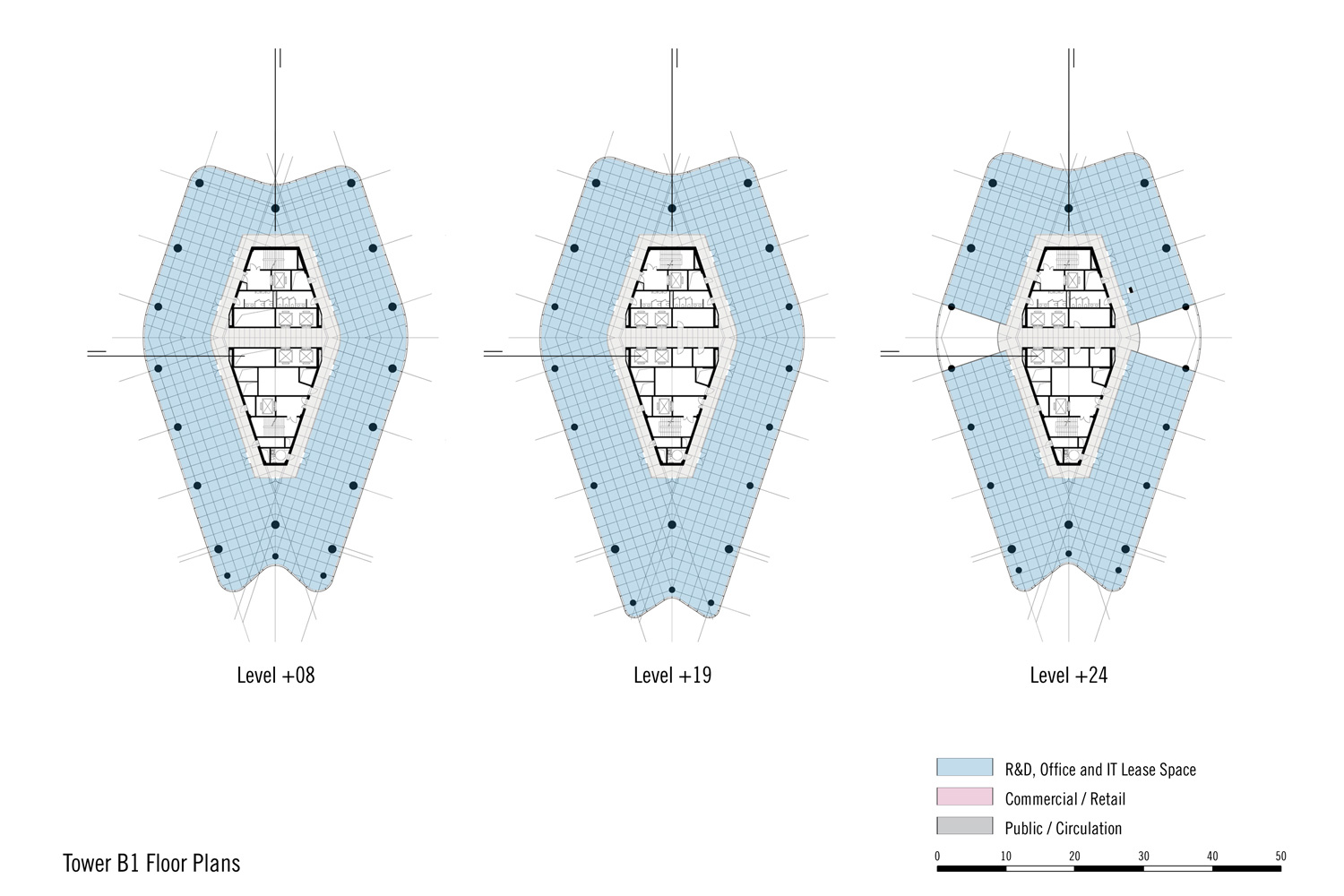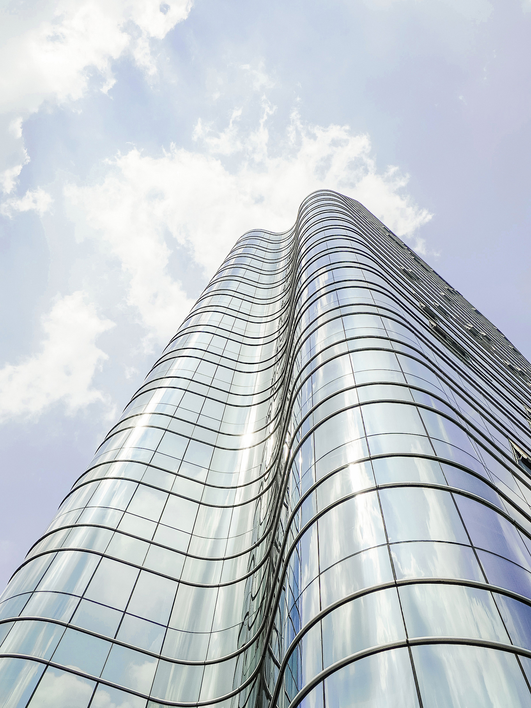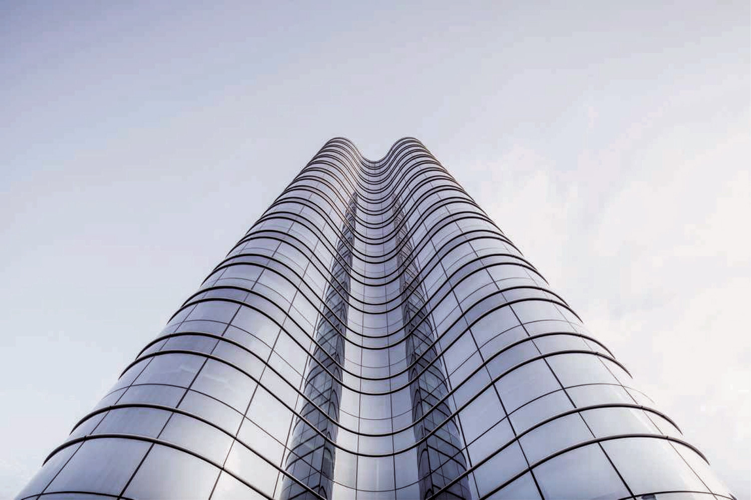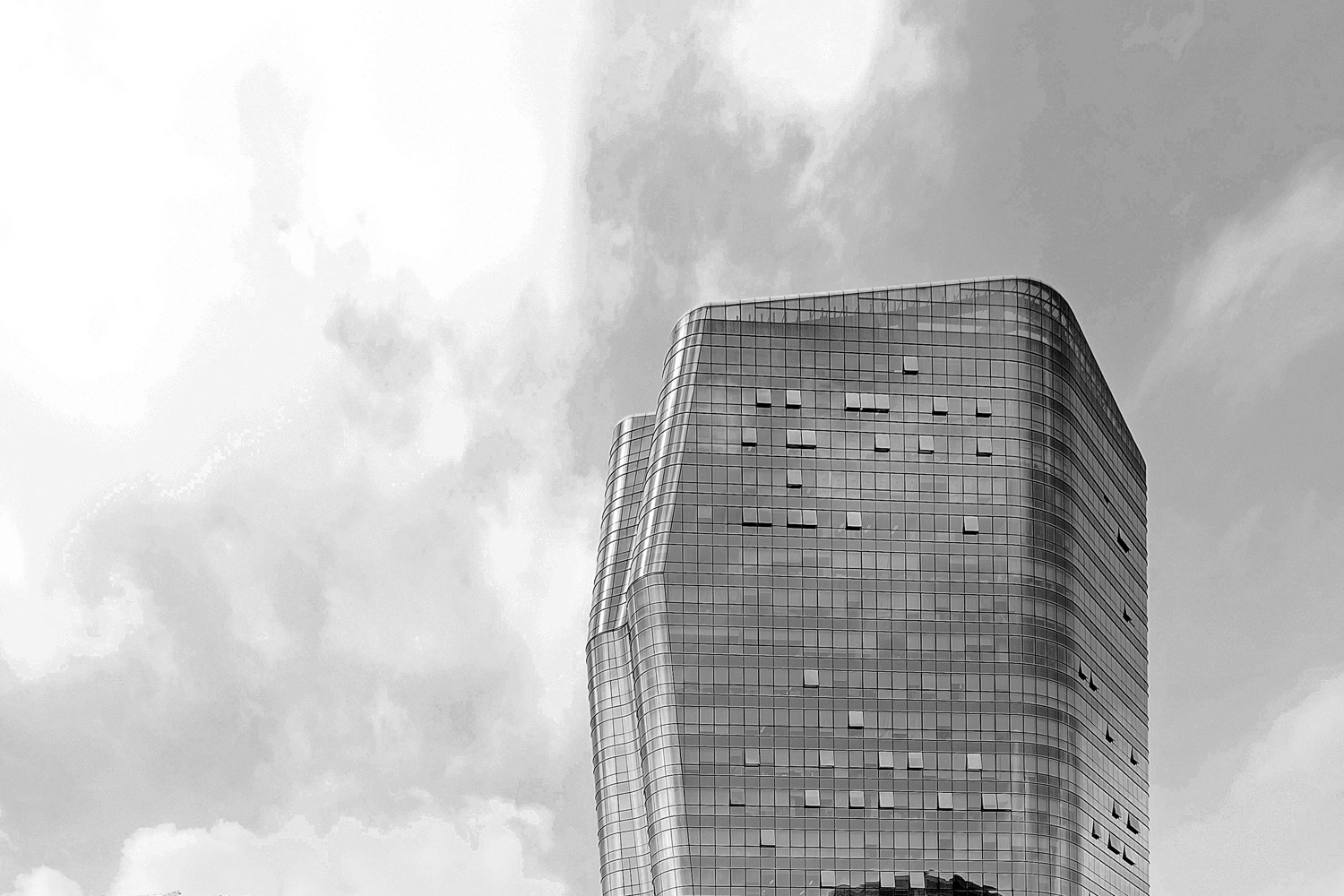B1 Tower - NFU Technology Park
Shenzhen, China 2009-2016
Client:
Nanshan District Government, Resettlement Bureau
Project Data:
15.2 ha site area,
Zone B – 80,800 sm building area, R&D office, IT incubator space
B1 Tower – 45,000 sm, 110 meter
Project Description:
Located within Shenzhen’s burgeoning NanShan Dashahe Innovation Corridor, the NFU Technology Park provides an enhanced environment and platform for technological innovation and discovery. Bordering Shenzhen University’s new campus, the 628,000 sm project comprises IT incubator space, R&D office, medical instruments development, and entrepreneurship services on a 15.2 hectare site.
Zone B functions as the Entrepreneurship Incubator Center and is symbolically considered the ‘District of Inspiration’, encouraging discovery and innovation for IT professionals, scientists, entrepreneurs and visionaries. It provides buildings and spaces which fulfill the goal of integrating R&D, manufacturing and education platforms. B1 Tower is an architecturally expressive structure, deemed the ‘Tower of Inspiration’, and occupies a pivotal position within the Technology Park. It serves as a focal point which visually defines a site axis extending from the high point of a burial mound hilltop, to the eastern tip of the site.
The Tower design solution responds to site and functional influences, creating a distinct skyline profile and distinct focal point. A beautifully sculpted tower shape responds directly to the urban context, and its geometry responds harmoniously with surrounding buildings. While architecturally responsive to context, the tower shape and floor plan is derived from the goal of providing the highest quality of work space. A highly efficient floor plan seamlessly integrates unique office environment amenities and advantageous view opportunities.
Architecturally, combinations of active and passive environmental design strategies are incorporated providing reduced operating costs, energy savings and materials conservation. The design features highly flexible planning solutions meeting the demanding criteria of functional use and programmatic adaptability required for today’s innovation workplace environments. This elegantly sinuous tower form rises 110 meters, serving as a focal point of the Technology Park and an iconic visual “marker” for the area.
—
International Design Competition – First Prize
3-Star Energy Efficiency Rating – China GBEL
B1高层大厦-深圳南方大学新校区科技园
深圳,中国
2009-2016
客户:
深圳市南山区政府
项目数据:
15.2公顷土地
B区-80,800 平方米,包括科研型办公,IT软件开发基地
B1高层大厦-45,000平方米,110米
项目介绍:
项目位于深圳市南山区快速发展的南山大沙河创意走廊。项目涵盖628,000平方米建筑面积,修筑在15.2公顷的基地上:包括科研型办公,轻工业生产,IT软件开发基地,外包产业公司和商业辅助设施等。该设计荣获了建筑国际竞赛的一等奖。
—
International Design Competition – First Prize
3-Star Energy Efficiency Rating – China GBEL


