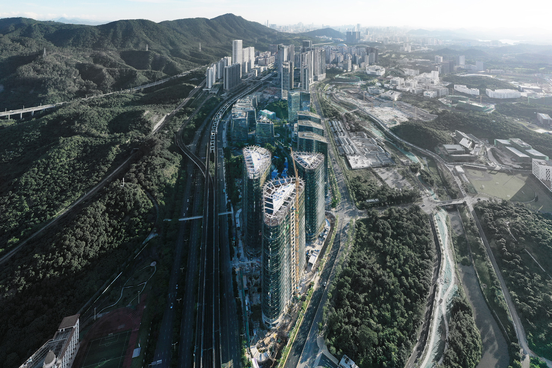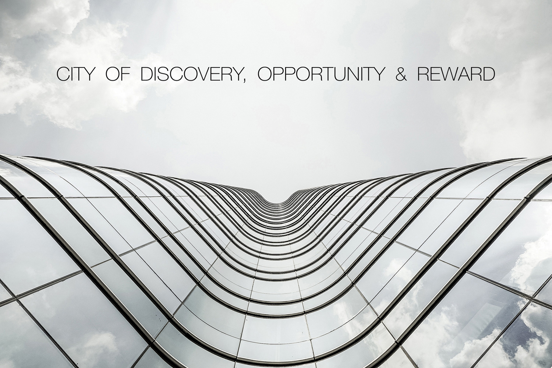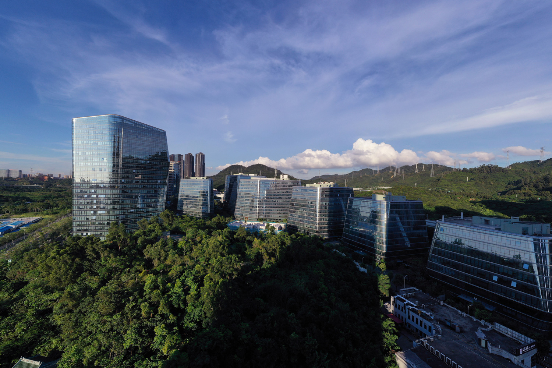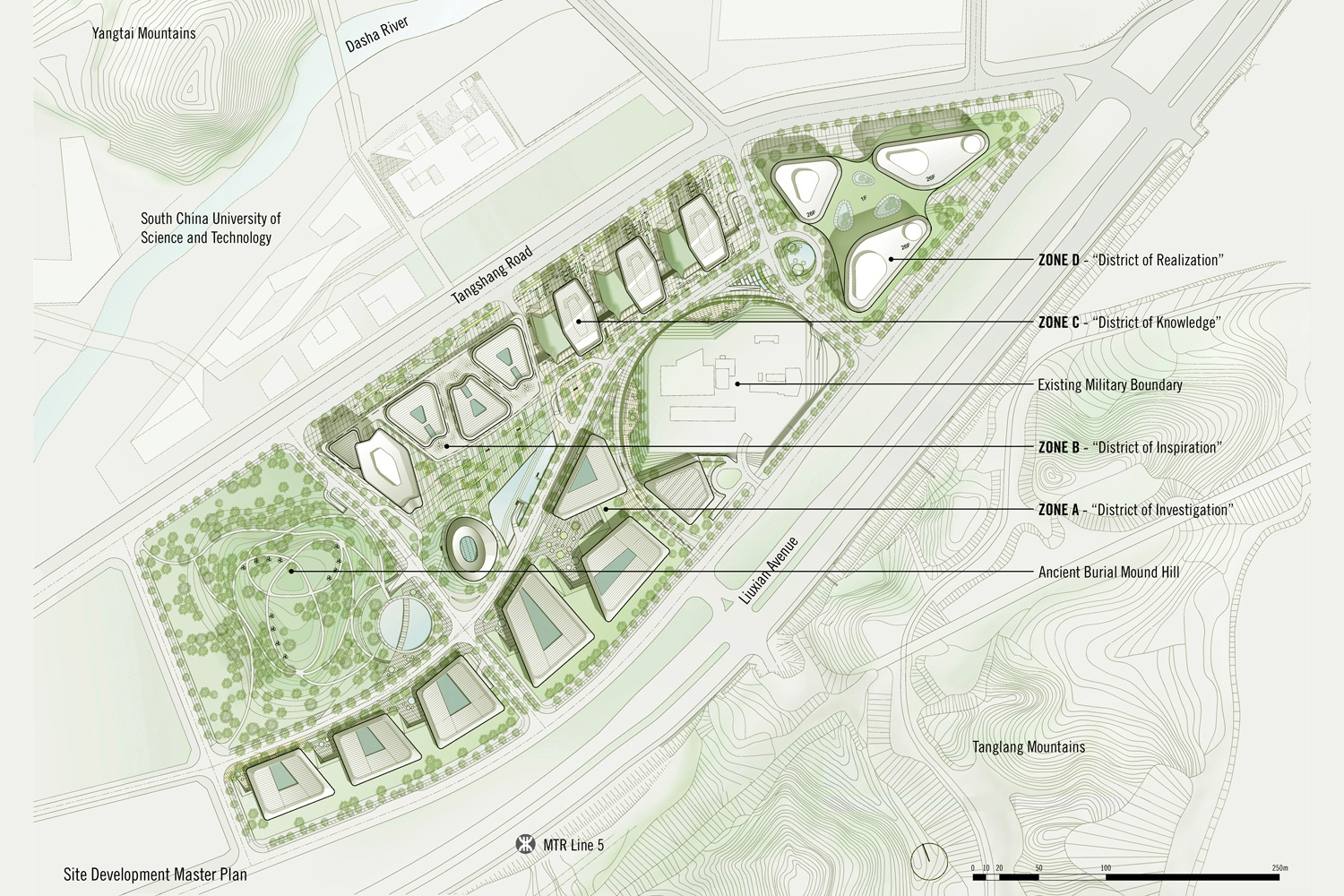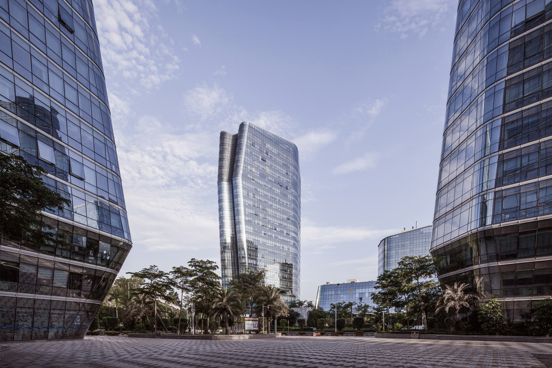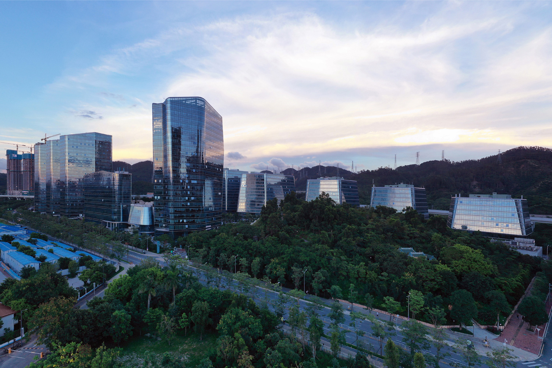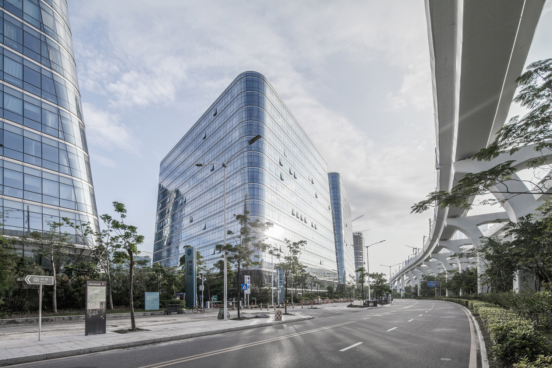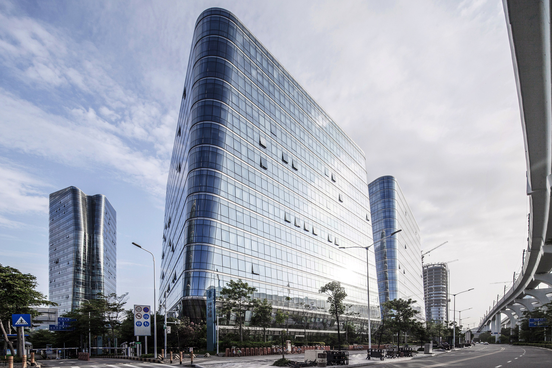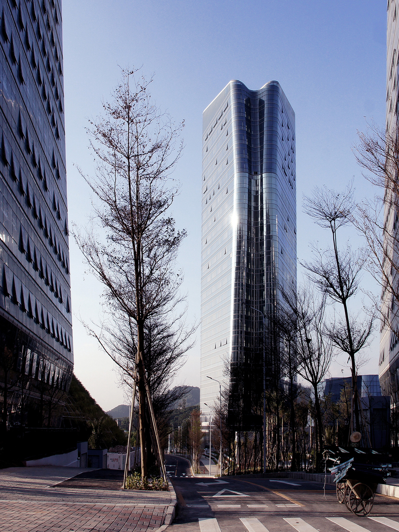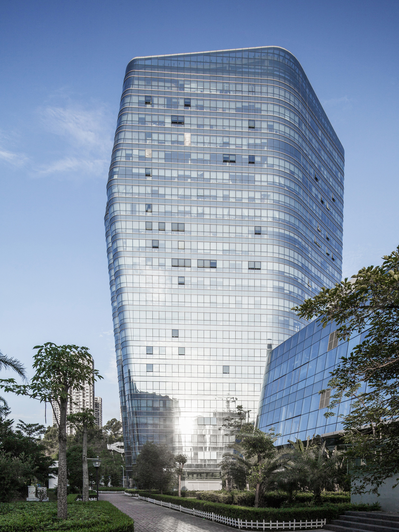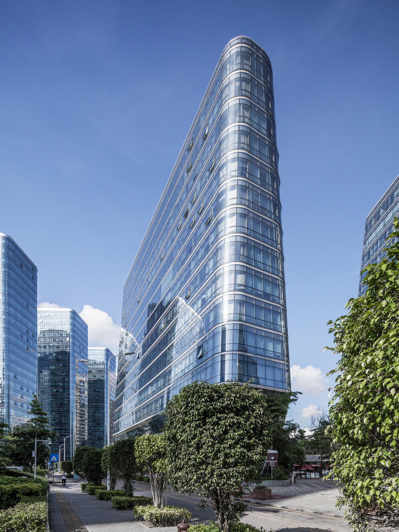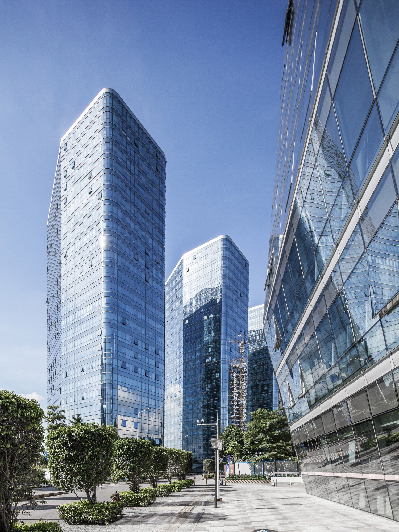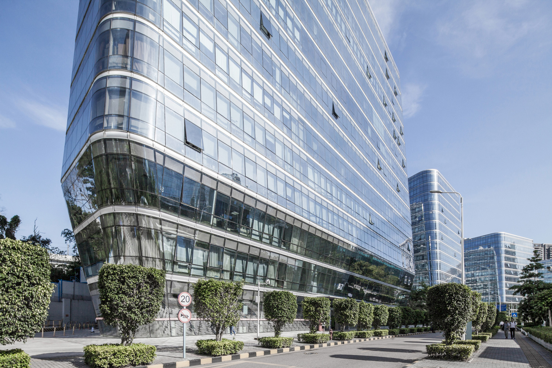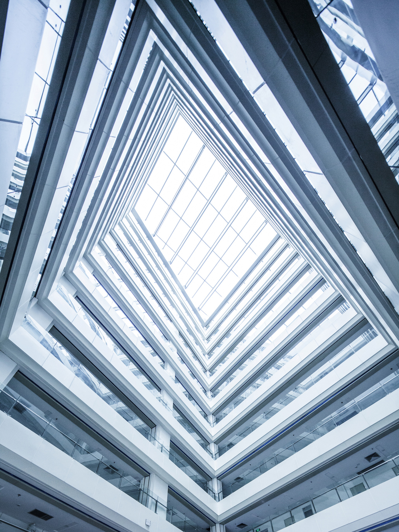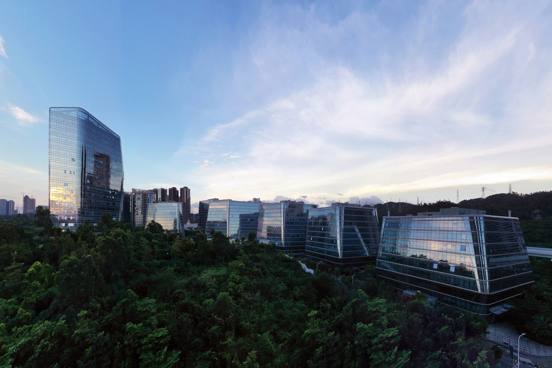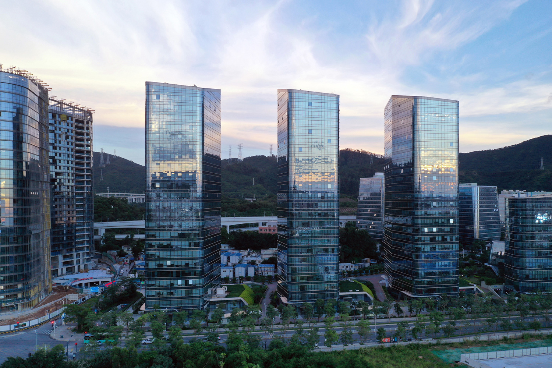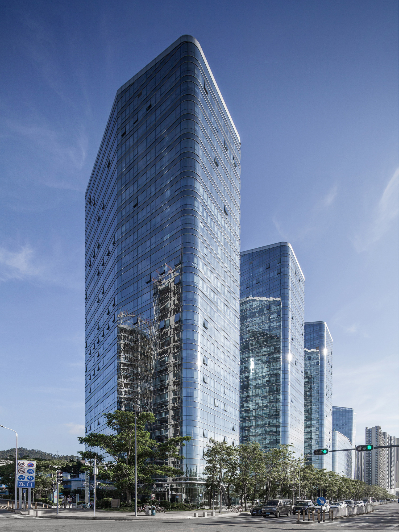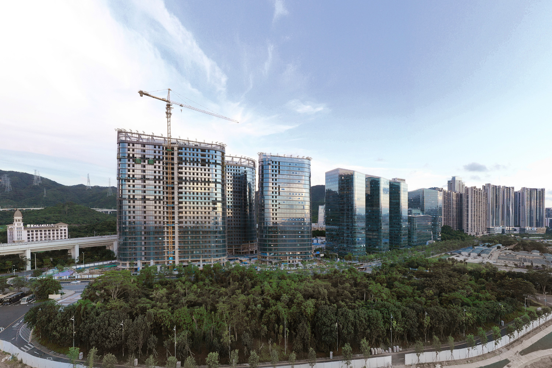NFU Technology Park
Shenzhen, China
2009-2020
Client:
Nanshan District Government, Resettlement Bureau
Project Data:
15.2 ha site area, 628,000 sm building area
R&D office, IT incubator space, outsourcing office
Project Description:
Located within Shenzhen’s burgeoning NanShan Dashahe Innovation Corridor, the NFU Technology Park provides an enhanced environment and platform for technological innovation and discovery. Bordering Shenzhen University’s new campus, the 628,000 sm project comprises IT incubator space, R&D office, medical instruments development, and entrepreneurship services on a 15.2 hectare site.
The architectural design approach acknowledges nature as an invaluable resource, a repository of knowledge, and a source of inspiration. The urban design strategy preserves natural site features, notably an ancient burial mound hill and an existing military boundary, while introducing a central landscape public realm. The integrated design strategy respects the site’s existing natural topography and is organized along the framework of a city – comprised of various programmatic ‘districts’ framing a central green space. Four major ‘districts’ are comprised of the following and directly reflect their specific programmatic functions:
‘District of Inspiration’ – Entrepreneurship Incubator Center
‘District of Investigation’ – Medical Instruments & Meters
‘District of Knowledge’ – Entrepreneurship & District Service Center
‘District of Realization’ – Outsourcing Services
Underlying the conceptual design is an acknowledgement that more often, new scientific and technological endeavors seek inspiration and answers directly from nature. Architecturally, combinations of active and passive environmental design strategies are incorporated providing reduced operating costs, energy savings and materials conservation. The design features unique, highly flexible architectural planning solutions meeting the demanding criteria of functional use and programmatic adaptability required for today’s innovation workplace environments. The Technology Park is envisioned as a vibrant city - the ‘City of Discovery, Opportunity and Reward’.
—
International Design Competition – First Prize
3-Star Energy Efficiency Rating – China GBEL
深圳南方大学新校区科技园
深圳,中国
2009-2019
客户:
深圳市南山区政府
项目数据:
15.2公顷土地
628,000平方米,包括科研型办公,IT软件开发基地
项目介绍:
项目位于深圳市南山区快速发展的南山大沙河创意走廊。项目涵盖628,000平方米建筑面积,修筑在15.2公顷的基地上:包括科研型办公,轻工业生产,IT软件开发基地,外包产业公司和商业辅助设施等。该设计荣获了建筑国际竞赛的一等奖。
项目的设计规划为科研创新和探索发现提供了一个良好的环境,为创业者,研究人员和学生提供了一个研发和教育的良好平台。建筑的规划理念体现了建筑师对基地地形现状和城市肌理的尊重。多种不同的项目采用一种近似于城市街区的型式围合出中央的园林。4个主要的街区组团直接地反映出他们不同的功能特质,并在以下说明中进一步体现:
灵感街区-创业产业基地
投资街区- 医疗设备仪器
知识街区- 创业园区和工业区服务中心
实践街区- 产业外包服务
新型科技和产业的发明者和创造者们的灵感源泉是自然,这同时也是本设计中建筑和规划赖以依托的根本。主动式和被动式的环境节能方式在该方案中被应用,来减少建筑的运营成本,节约能源和节省建筑用材。建筑外观设计独特,但却充分满足不同用途的建筑对空间要求的灵活性,加之不同的组团划分使建筑整体形成了一个充满活力的城市- 一个不断探索的,充满机遇和挑战城市。
Shenzhen, China
2009-2020
Client:
Nanshan District Government, Resettlement Bureau
Project Data:
15.2 ha site area, 628,000 sm building area
R&D office, IT incubator space, outsourcing office
Project Description:
Located within Shenzhen’s burgeoning NanShan Dashahe Innovation Corridor, the NFU Technology Park provides an enhanced environment and platform for technological innovation and discovery. Bordering Shenzhen University’s new campus, the 628,000 sm project comprises IT incubator space, R&D office, medical instruments development, and entrepreneurship services on a 15.2 hectare site.
The architectural design approach acknowledges nature as an invaluable resource, a repository of knowledge, and a source of inspiration. The urban design strategy preserves natural site features, notably an ancient burial mound hill and an existing military boundary, while introducing a central landscape public realm. The integrated design strategy respects the site’s existing natural topography and is organized along the framework of a city – comprised of various programmatic ‘districts’ framing a central green space. Four major ‘districts’ are comprised of the following and directly reflect their specific programmatic functions:
‘District of Inspiration’ – Entrepreneurship Incubator Center
‘District of Investigation’ – Medical Instruments & Meters
‘District of Knowledge’ – Entrepreneurship & District Service Center
‘District of Realization’ – Outsourcing Services
Underlying the conceptual design is an acknowledgement that more often, new scientific and technological endeavors seek inspiration and answers directly from nature. Architecturally, combinations of active and passive environmental design strategies are incorporated providing reduced operating costs, energy savings and materials conservation. The design features unique, highly flexible architectural planning solutions meeting the demanding criteria of functional use and programmatic adaptability required for today’s innovation workplace environments. The Technology Park is envisioned as a vibrant city - the ‘City of Discovery, Opportunity and Reward’.
—
International Design Competition – First Prize
3-Star Energy Efficiency Rating – China GBEL
深圳南方大学新校区科技园
深圳,中国
2009-2019
客户:
深圳市南山区政府
项目数据:
15.2公顷土地
628,000平方米,包括科研型办公,IT软件开发基地
项目介绍:
项目位于深圳市南山区快速发展的南山大沙河创意走廊。项目涵盖628,000平方米建筑面积,修筑在15.2公顷的基地上:包括科研型办公,轻工业生产,IT软件开发基地,外包产业公司和商业辅助设施等。该设计荣获了建筑国际竞赛的一等奖。
项目的设计规划为科研创新和探索发现提供了一个良好的环境,为创业者,研究人员和学生提供了一个研发和教育的良好平台。建筑的规划理念体现了建筑师对基地地形现状和城市肌理的尊重。多种不同的项目采用一种近似于城市街区的型式围合出中央的园林。4个主要的街区组团直接地反映出他们不同的功能特质,并在以下说明中进一步体现:
灵感街区-创业产业基地
投资街区- 医疗设备仪器
知识街区- 创业园区和工业区服务中心
实践街区- 产业外包服务
新型科技和产业的发明者和创造者们的灵感源泉是自然,这同时也是本设计中建筑和规划赖以依托的根本。主动式和被动式的环境节能方式在该方案中被应用,来减少建筑的运营成本,节约能源和节省建筑用材。建筑外观设计独特,但却充分满足不同用途的建筑对空间要求的灵活性,加之不同的组团划分使建筑整体形成了一个充满活力的城市- 一个不断探索的,充满机遇和挑战城市。
