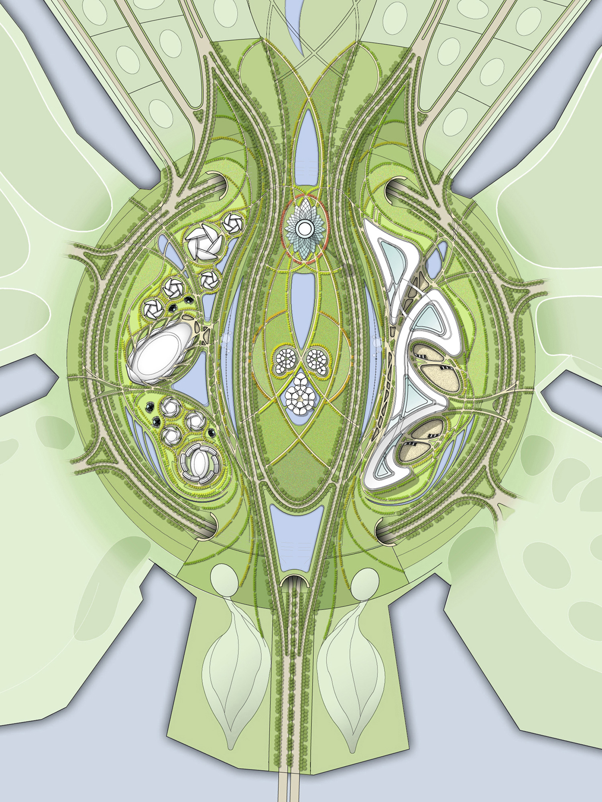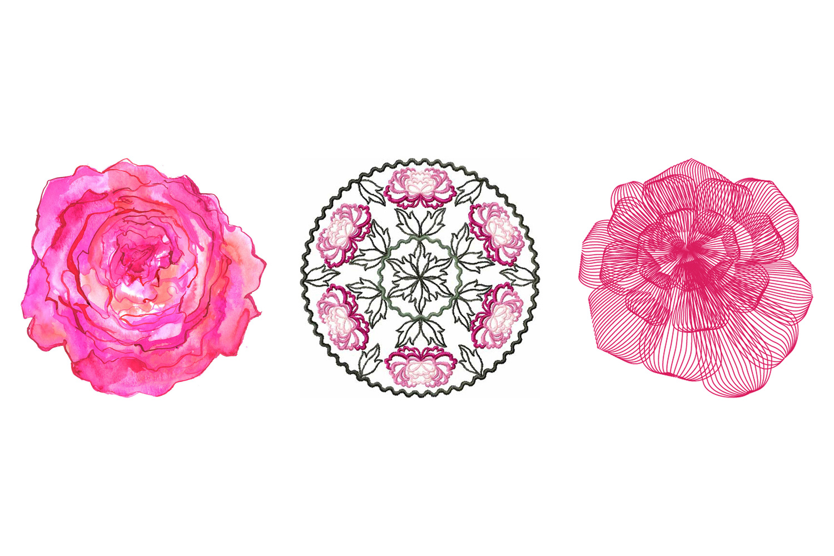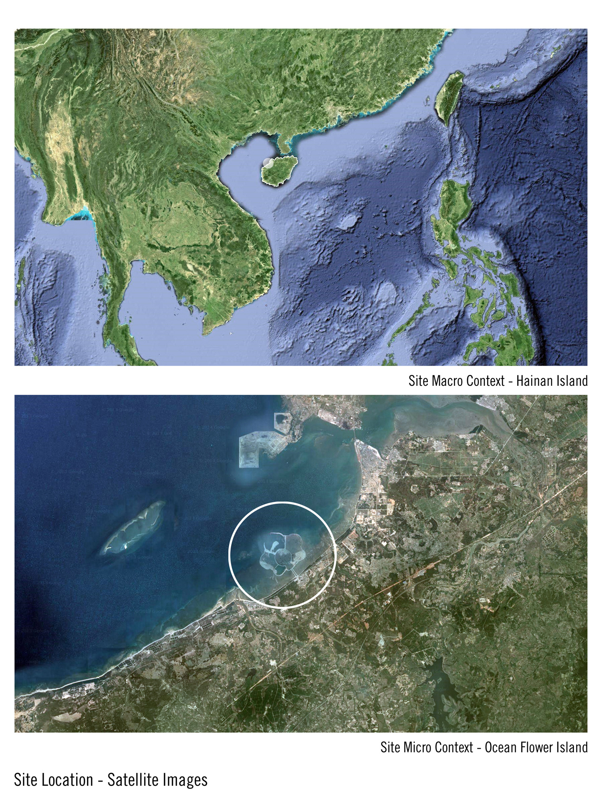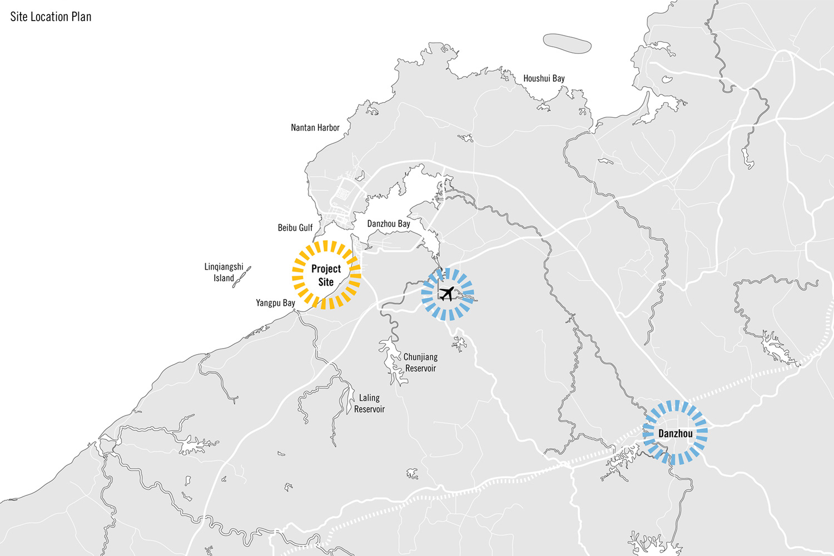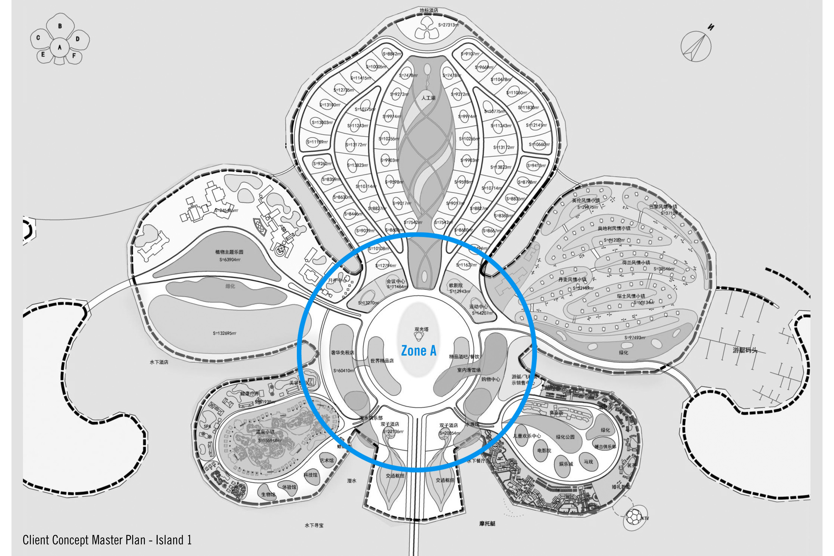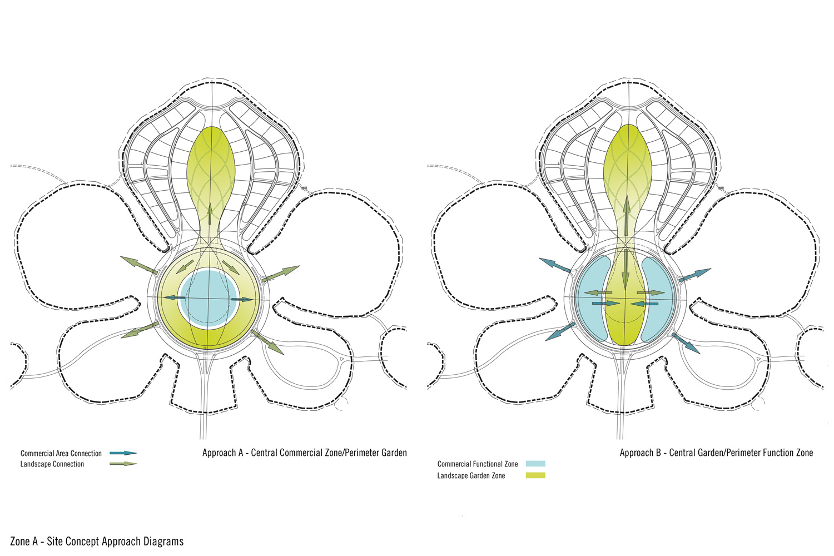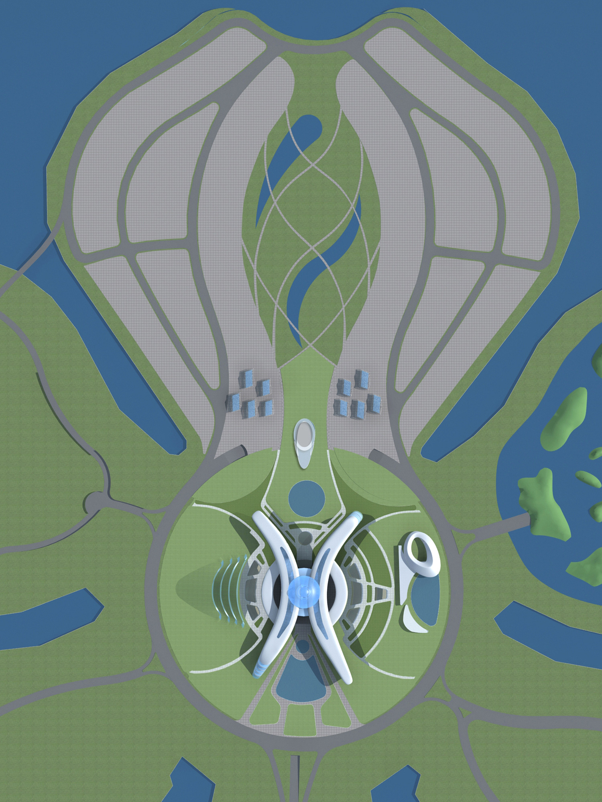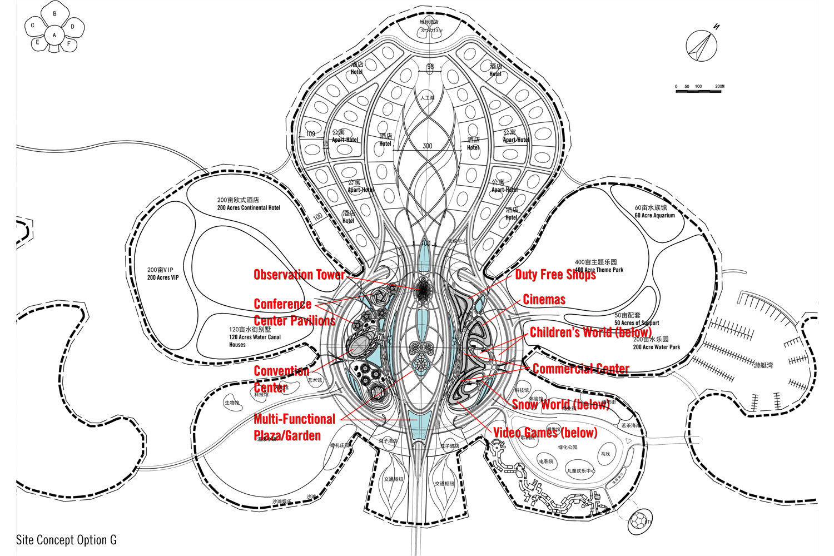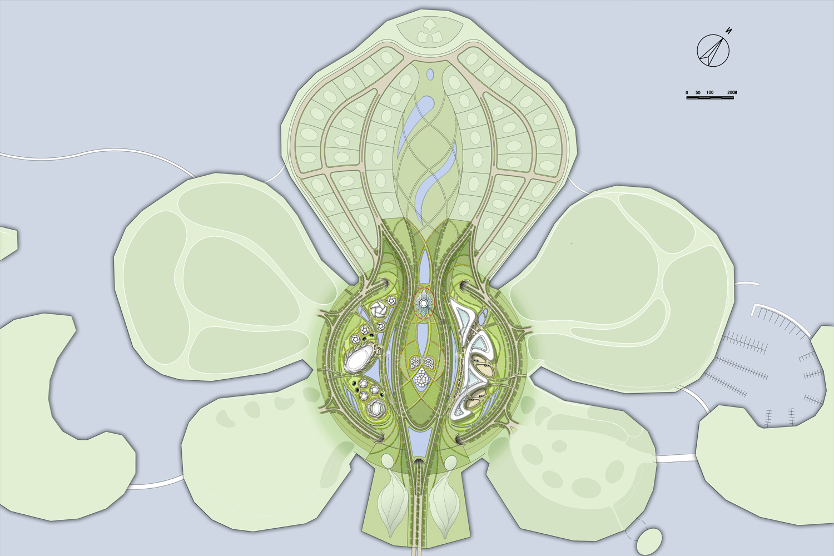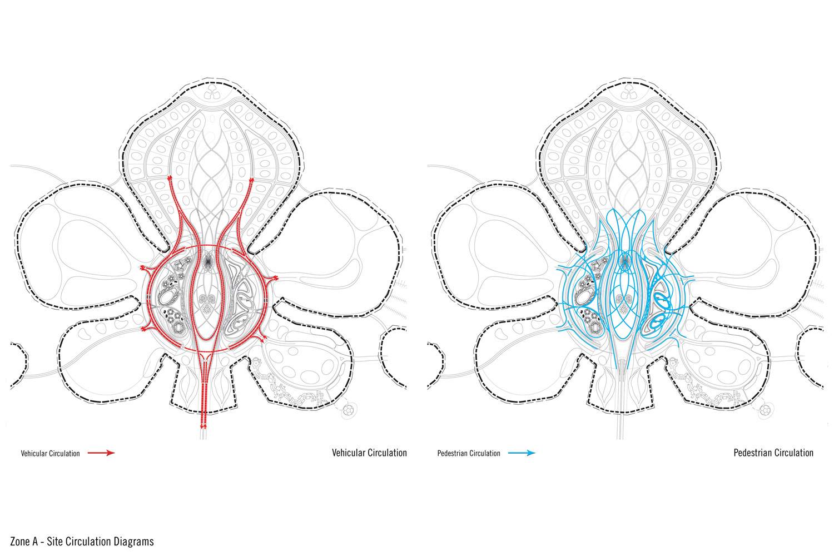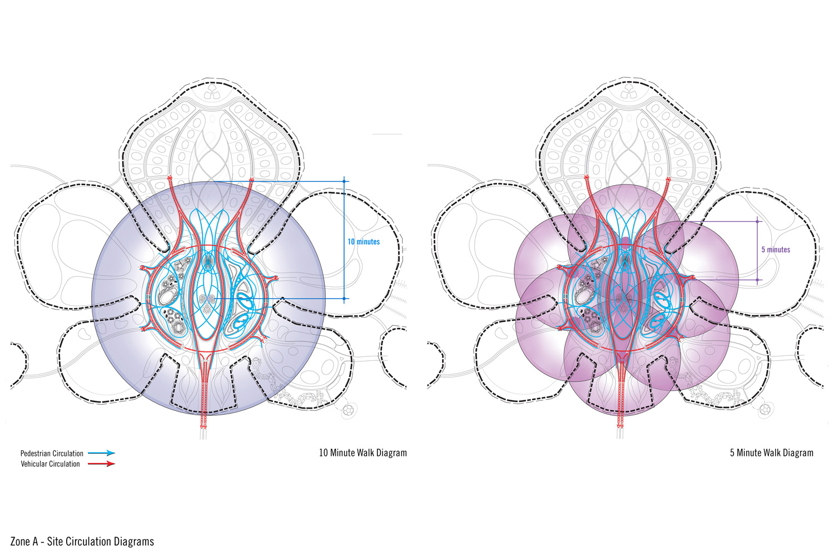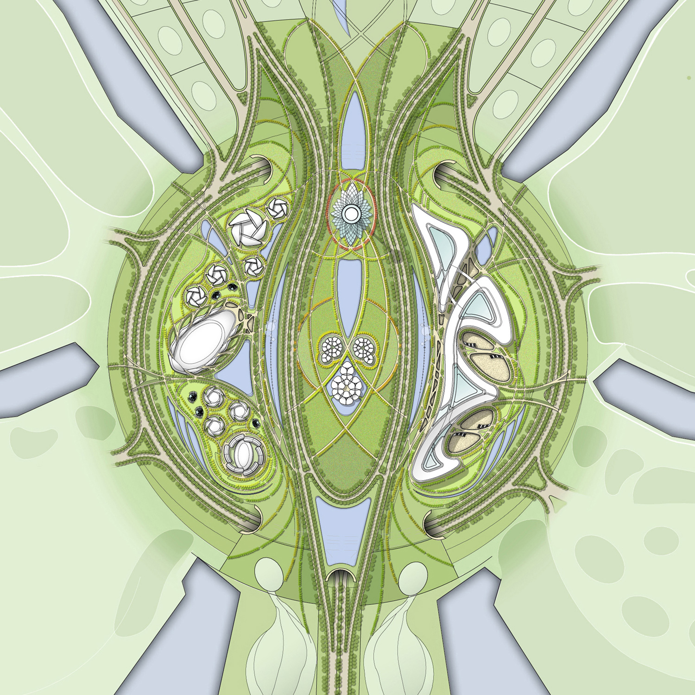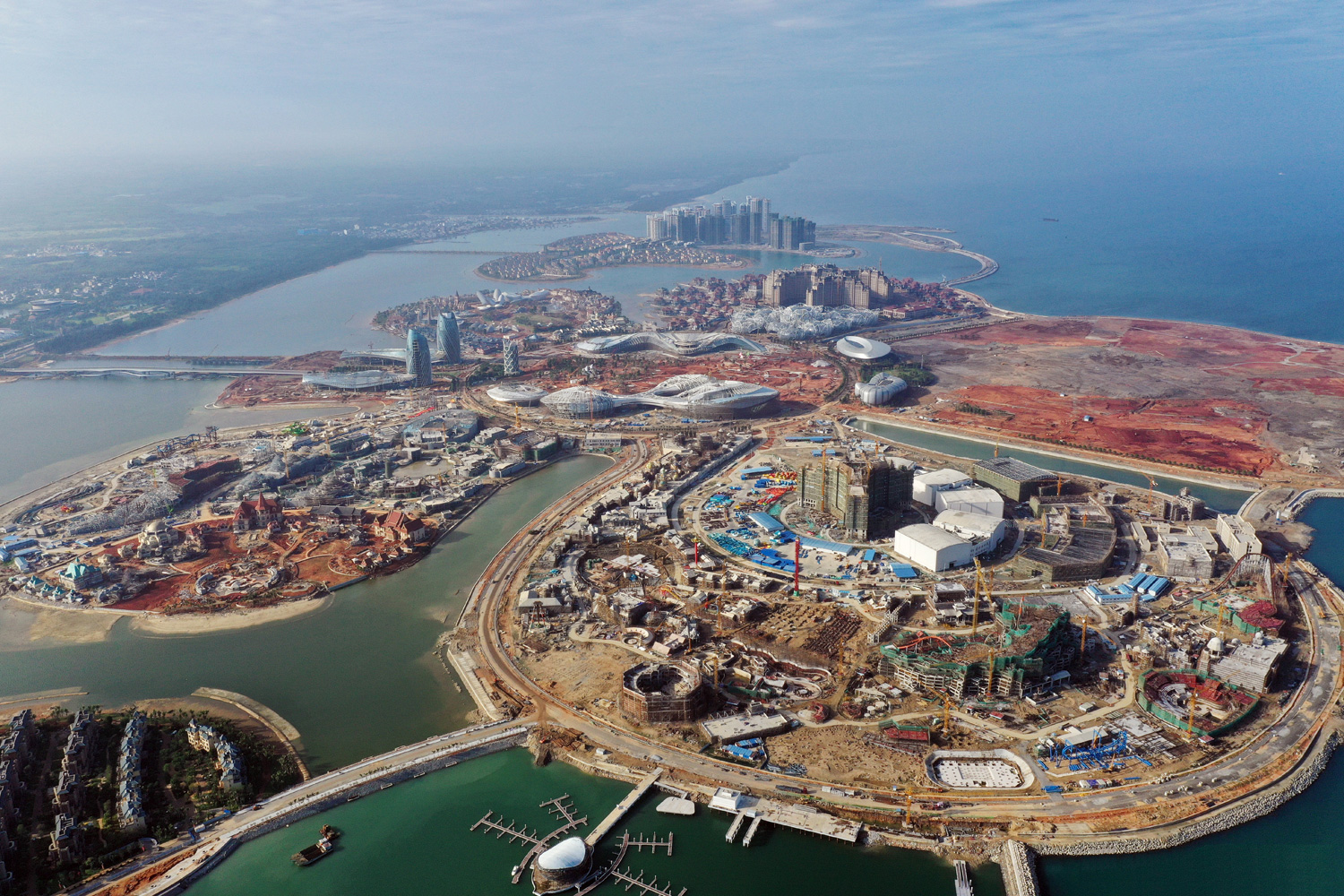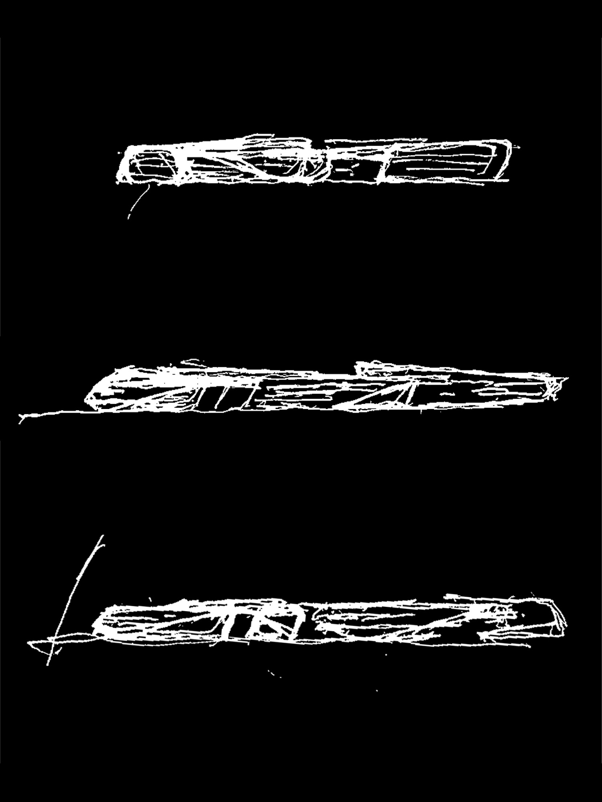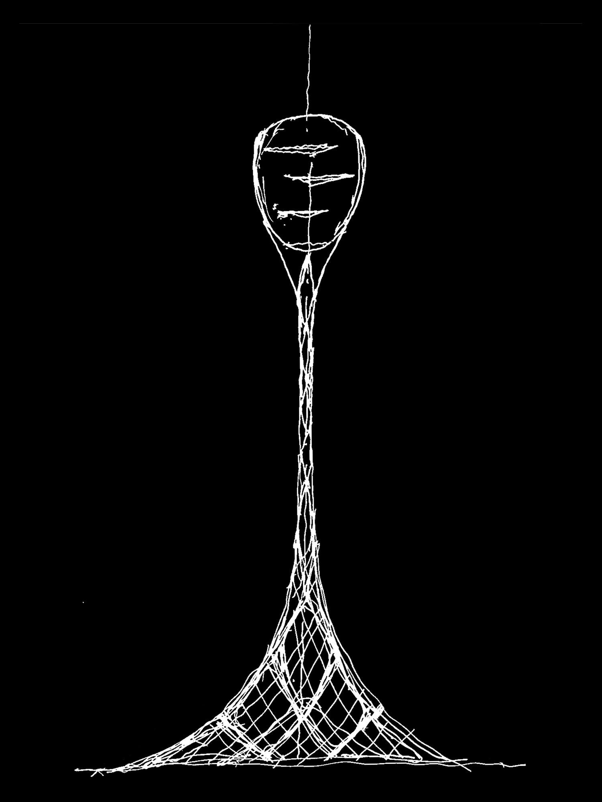Ocean Flower Island - Zone A
Danzhou, Hainan Island, China2014-2015
Client:
Evergrande Real Estate Group Limited
Project Data:
381.00 ha island site area, 38.00 ha zone A site area, 192,000 sm building area
Shopping & commercial, conference center, entertainment, and observation tower
Project Description:
Located along Hainan Island’s spectacular northwest coast, Ocean Flower Island is a visionary artificial island development envisioned as a premier international destination showcasing a unique, one-of-a-kind mix of resort, residential, and leisure functions. Situated 45 kilometers northwest of Danzhou, the series of artificial islands lie between Danzhou Bay and Yangpu Bay. The central island - Ocean Flower Island, is conceptualized as a Chinese peony flower with five main petals and a center, and with each zone featuring unique functions and attractions.
Zone A is Ocean Flower’s central focus and contains visionary architectural elements providing space for a commercial, shopping and entertainment district, an international conference and convention center, and an observation tower set within extensive, natural landscape gardens and recreational environments. Creating a free flowing visual identity through an organic yet coherent concept design, the master plan concept establishes linkages with the surrounding zones and site water features, while developing key spatial and massing relationships within Zone A. Key design considerations included site circulation networks which minimized their physical impact on the site, yet integrated harmoniously within the planning framework and provided thoughtful movement patterns for pedestrian and vehicular traffic flow.
The zone is organized around a central landscaped zone, with an organic elliptical shape which flows from the island’s main southern entrance roadway, extending and linking into the northern hotel zone’s central park. Flanking the elliptical garden are respectively the conference center and the commercial & entertainment complex. Expressive organic and floral forms define the modern conferencing pavilions, which are set within an extensive garden network with specific water features.
The commercial & entertainment complex is an innovative composition of organic, parametric forms which uniquely define interior and exterior space, and seamlessly integrate with Zone A and adjacent zone circulation networks. Strategically positioned and cleverly woven into the site’s design geometry, an iconic observation tower ‘grows’ from the center of the island providing incredible views of the islands and surrounding waterfront, while establishing a distinctive, visual showcase piece.
海花岛项目 - A区
中国,海南岛儋州
2014-2015
客户:
恒大集团 , 儋州兴合投资有限公司
项目数据:
381公顷的岛屿用地面积, 38公顷A区用地面积,192,000平方米的建筑
购物中心、会议中心、娱乐和观景塔
