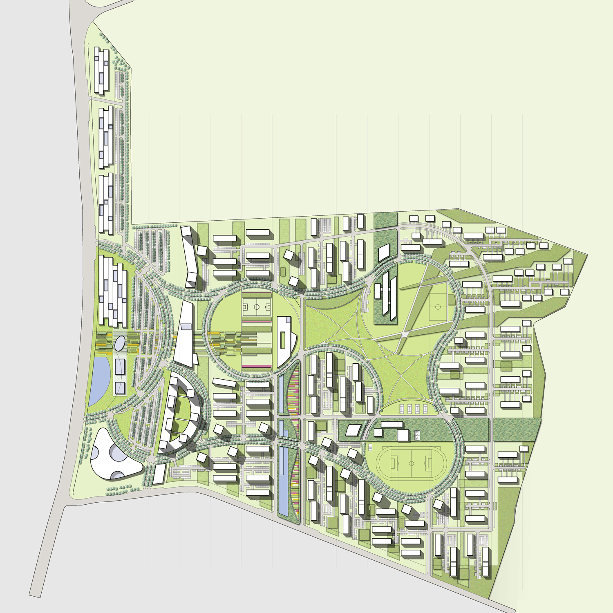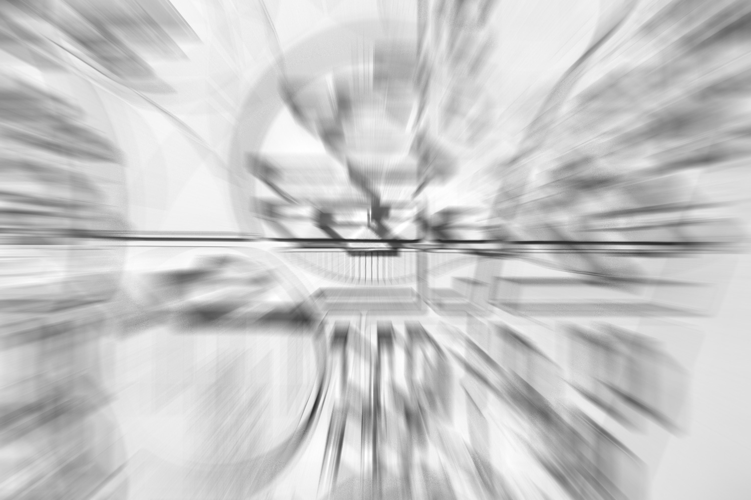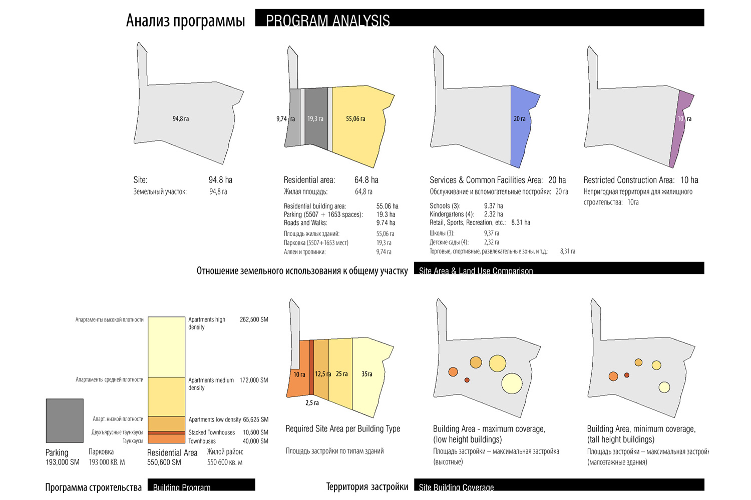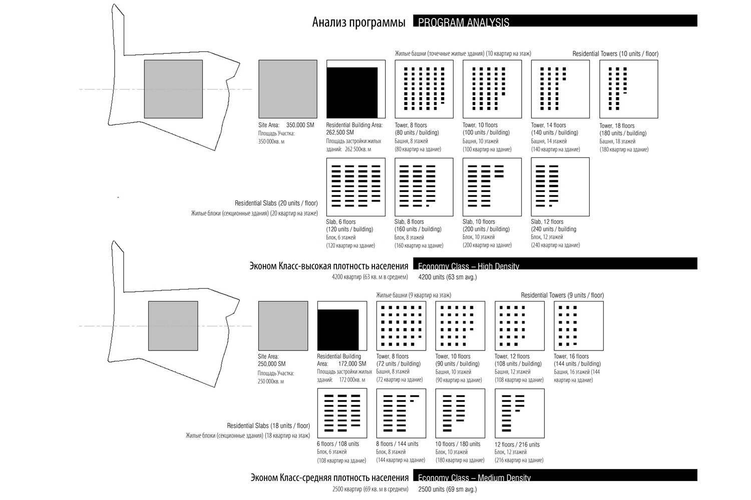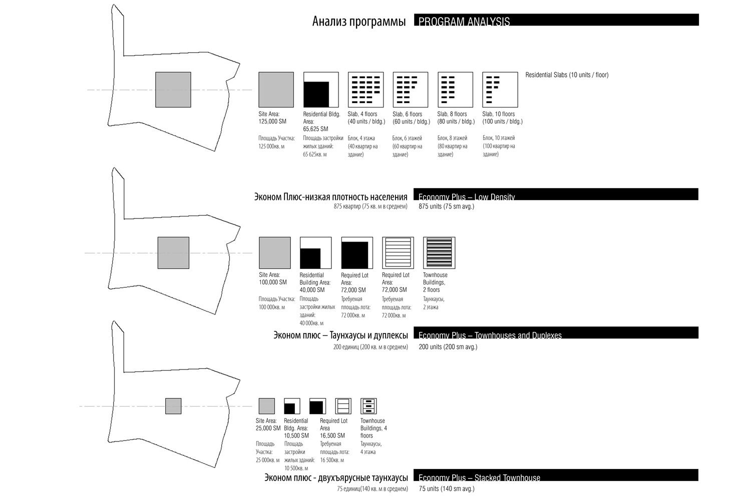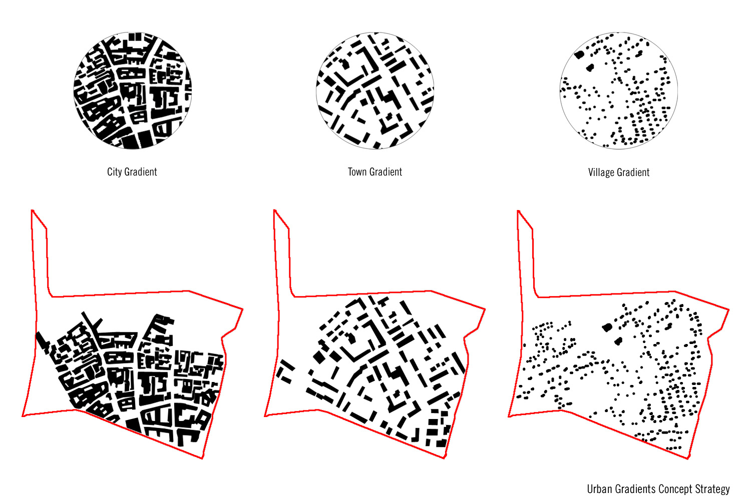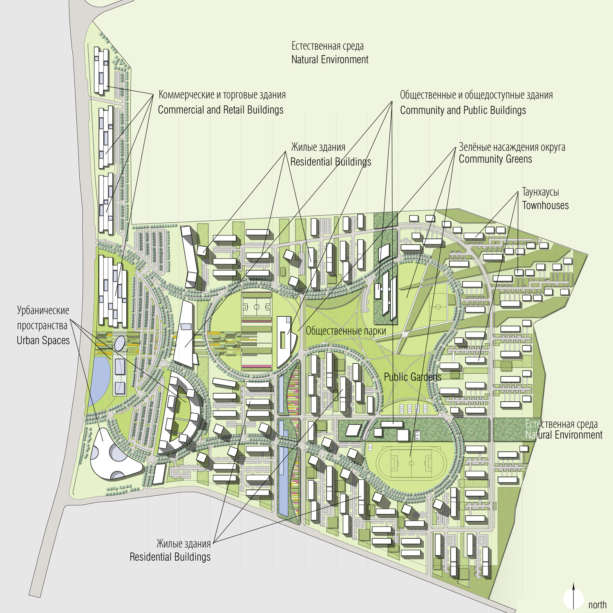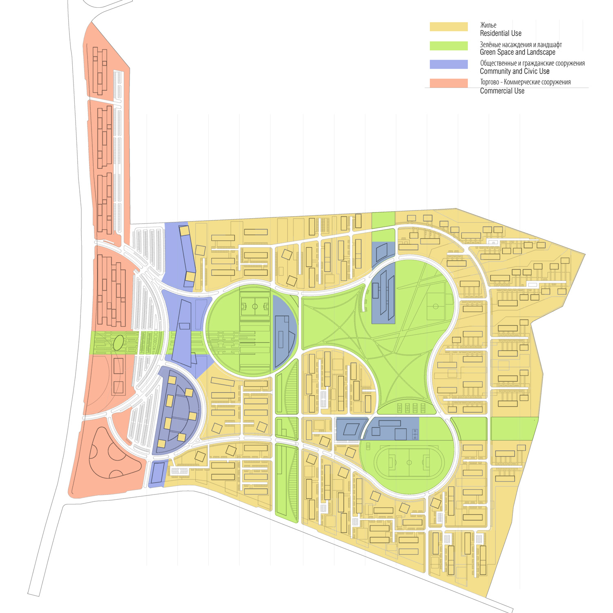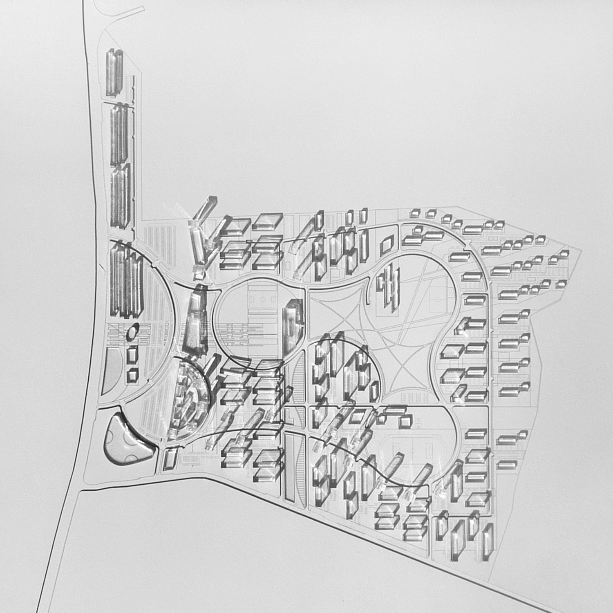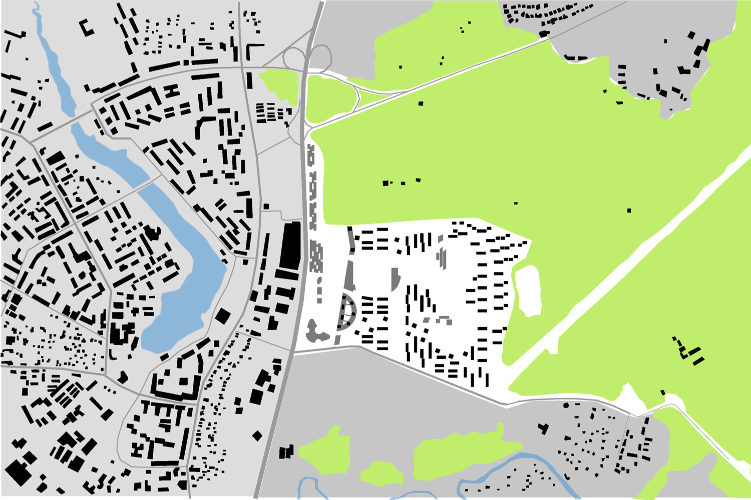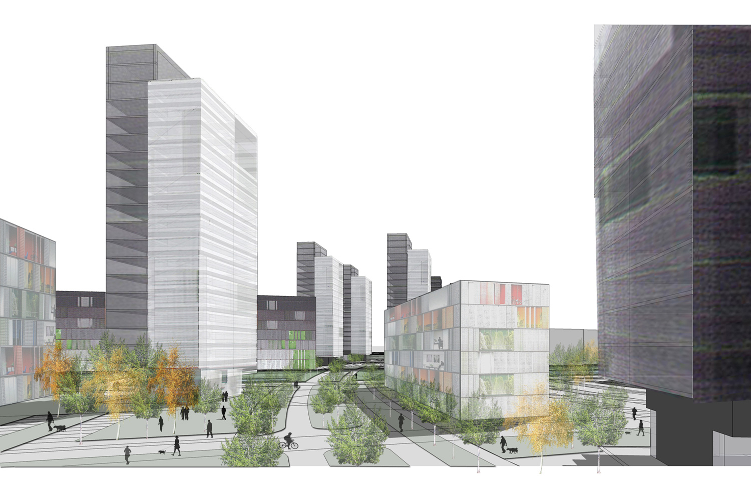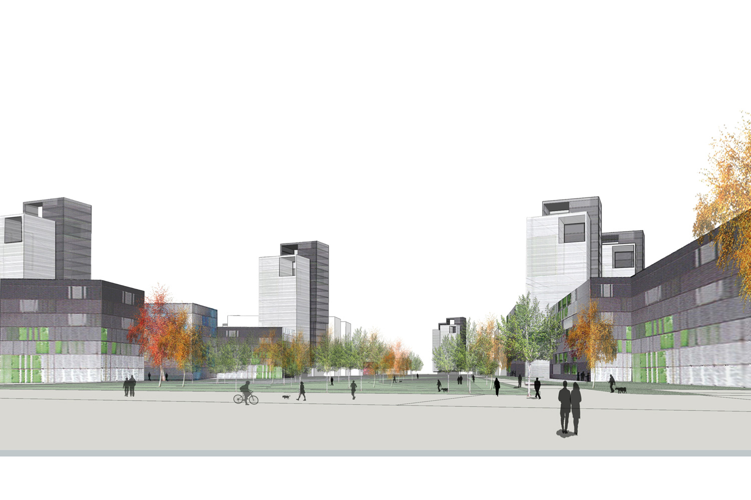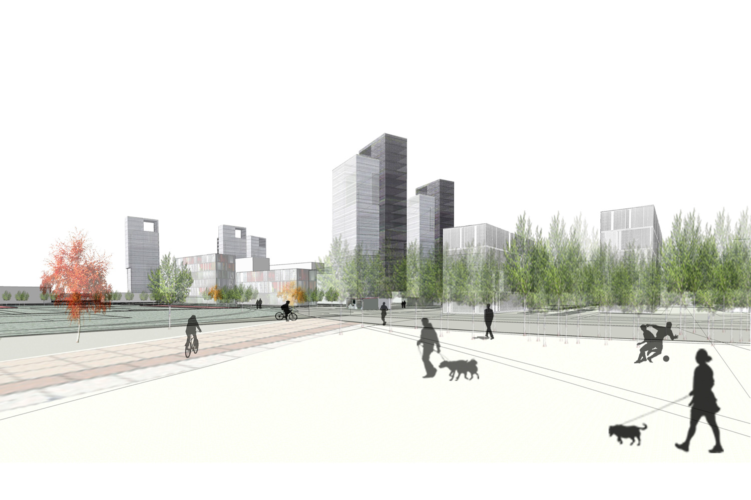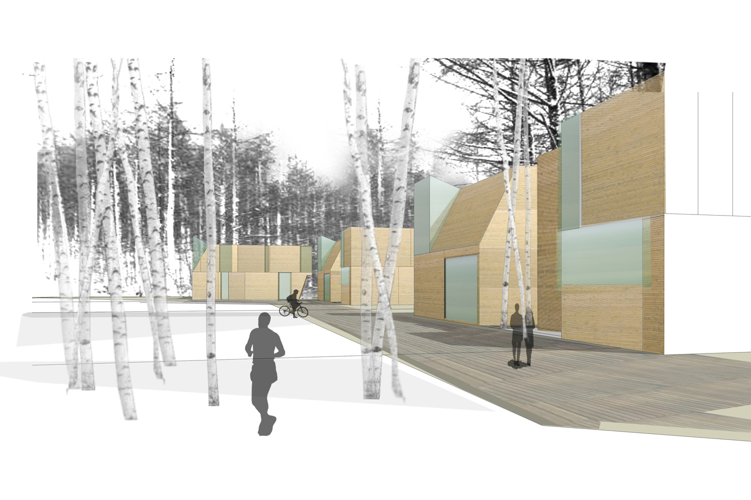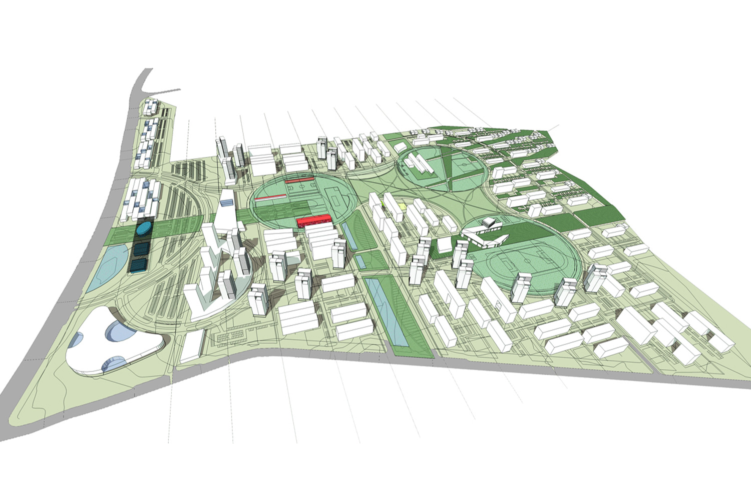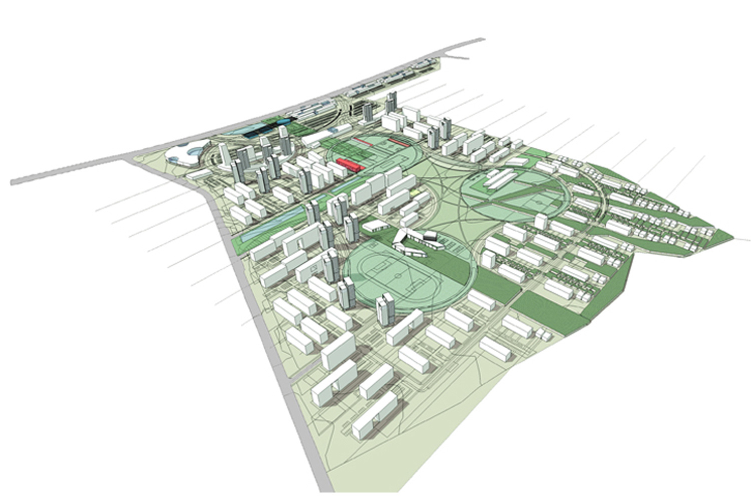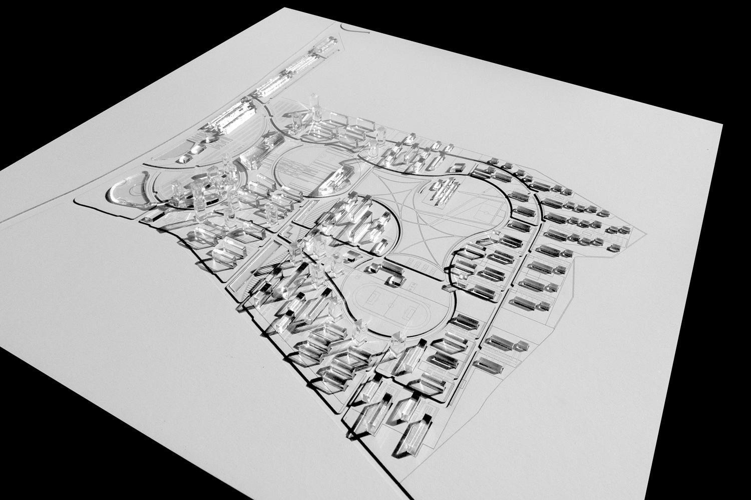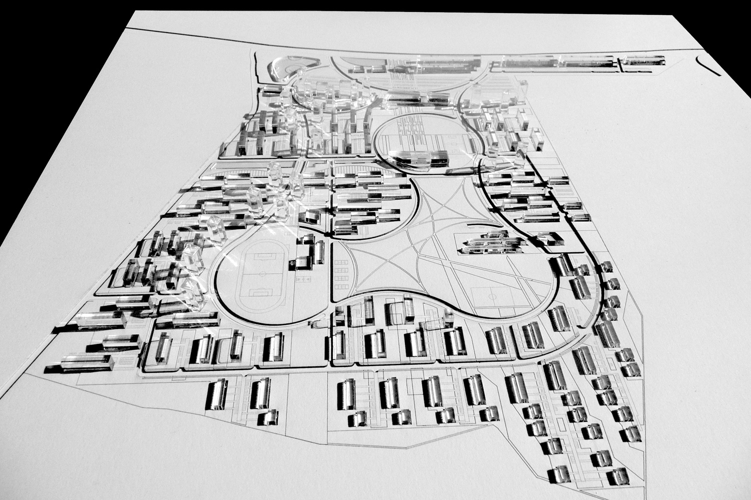RDI Pushkino Master Plan
Pushkino, Russia2008
Client:
RDI Group
Project Data:
94.8 hectare site, 550,600 sm building area
Residential apartments, townhouses, education, and amenities
Project Description:
The metropolitan region of Moscow is experiencing dynamic growth which is rapidly changing the physical environment of the city and the satellite towns. How this development unfolds will affect and shape our civic and personal realm. Appropriate new development can be environmentally responsive, economically successful, and architecturally diverse. This is the direct result of creative design and a responsible planning approach.
Located 17 kilometers north of Moscow and directly east of the city of Pushkino, a vibrant residential community is envisioned providing a mix of 7850 units serving a new population of 16,000 people. The majority of these new residents will likely have occupations in Moscow, effectively making this new development a “bedroom community” of Moscow. Historically, Pushkino dates back to 1499 and over time evolved into a favored summer retreat for nobility and well known Russian poets. A distinctive, natural landscape consisting of lush forests, lakes and streams provided a serene alternative to the city.
The planning concept for this new development offers a unique alternative to the commonplace suburban development, devoid of meaning and sense of place. The concept design strategy was informed by these main principles
- promote neighborhood and community identity
- integration of nature and landscape
- pedestrian priority and responsible roadway layout & design
- creation of active and meaningful public realms
- promote environmentally responsible design
- encourage architectural diversity
Organized around a common central green space, the program for the various residential units is distributed throughout the site and corresponds to desired location and concentration of density. These become identifiable neighborhoods or ‘mikrorajons’, which vary in character, density and composition of building type. The concept of ‘urban gradients’ is introduced, whereby a city, town, or village gradient defines the specific ‘mikrorajons’. The city gradient represents a greater density and intensity of use, while the subsequent town and village gradients correspondingly decrease in density and intensity.
Each is positioned within the plan responding to site influences, and they subsequently shape and organize public and private spaces. This releases the potential for activities and functions to occur corresponding to different site characteristics that are defined by the Yaroslavskoe highway, the forest to the northeast and the development extending south towards Moscow.
RDI普希金诺规划方案
普希金诺,俄罗斯
2008
客户:
RDI 集团公司
项目数据:
94.8 公顷基地面积,550,600 平方米建筑面积,包括:公寓住宅,豪华洋房,教育设施和文 化设施。
项目介绍:
莫斯科的大都会地区正经历着强劲的增长,瞬息间改变着城市和其卫星城的物理环境。这种发展的不断展开将如何影响和塑造城市居住和个人的生存空间。适当的新发展,可对环境起到正向作用,获得经济上的成功和丰富建筑形式的多样化。这是富有创新的设计和一个负责任的规划方法才能带来的直接结果。
位于莫斯科以北17公里处,普希金诺城市的东部,建立一个充满活力的住宅社区的设想正在筹划。这里提供了7850个住宅单位,可容纳16000新人口。这些新的居民大部分将有可能在莫斯科的职业,有效地利用这一新的发展,成为莫斯科的“卧室社区”。从历史上看,普希金诺可追溯到1499年,随着时间的推移演变成贵族和俄罗斯著名诗人们青睐的避暑胜地。一个鲜明,自然,由茂密的森林,湖泊和河流组成的自然景观提供了一种别样的城市宁静。
规划概念为这一新的城市开发项目提供了一个有别于其它司空见惯的,毫无意义和场所感的城市郊区开发项目。设计的理念是由以下这些主要的原则构成的:
- 促进邻里间关系和社区的特质
- 融合自然和风景
- 行人优先和负责任的巷道布置与设计
- 创造积极和有意义的公共领域
- 促进对环境负责的设计
- 鼓励建筑多样性
在总体规划方案中各住宅单位的是围绕着一个共同的中央绿地,对应于其所需的位置和密度,有组织地分布在整个基地中。这些成为识别街区或“mikrorajons”的主要特征。 不同的街区由不同性质,密度和建筑类型组成,这样就朔造出街区的特质。方案中引入了“城市梯度”的概念,即以城市,乡镇或村的梯度给“mikrorajons”做界定。城市的梯度代表了更大的使用密度和强度,而在随后的城镇和村庄的梯度中密度和强度相应减少。
每栋建筑的个体定位在规划中都考虑到对基地的影响,随后再进行对它们的形状的设计和公共和私人空间的组织。这样的规划释放了由Yaroslavskoe高速公路界定的,由树林向东北,一直向南延伸到莫斯科市区的具有不同特质的基地上的活动和功能的潜力。
