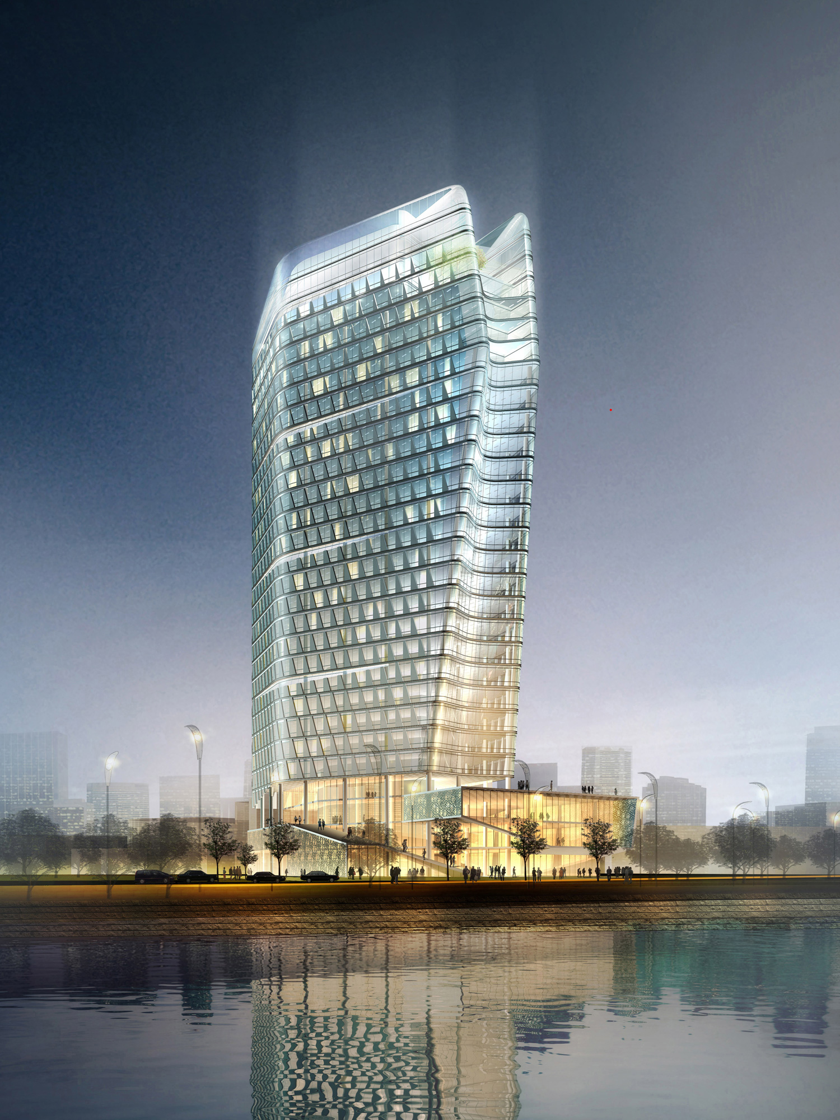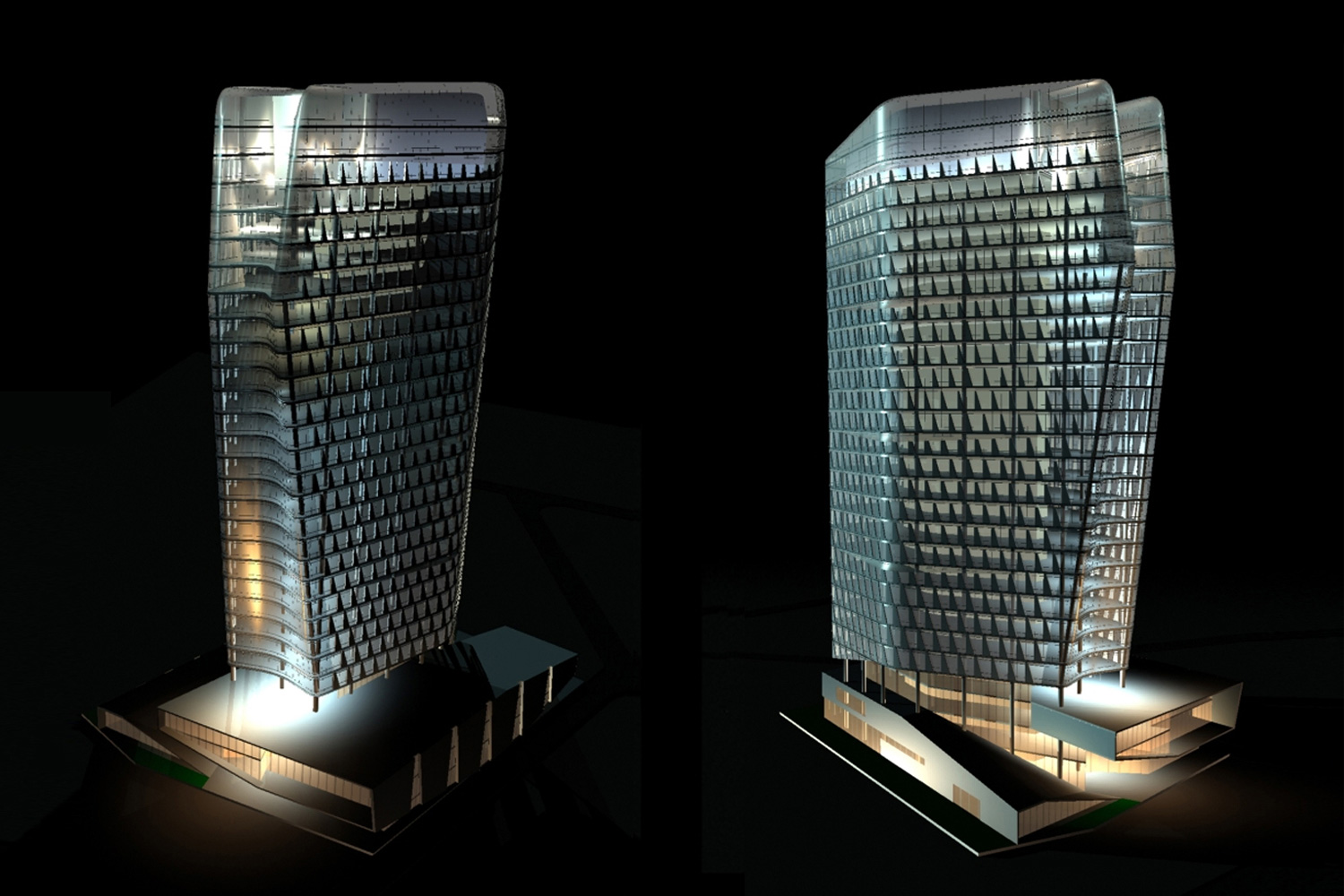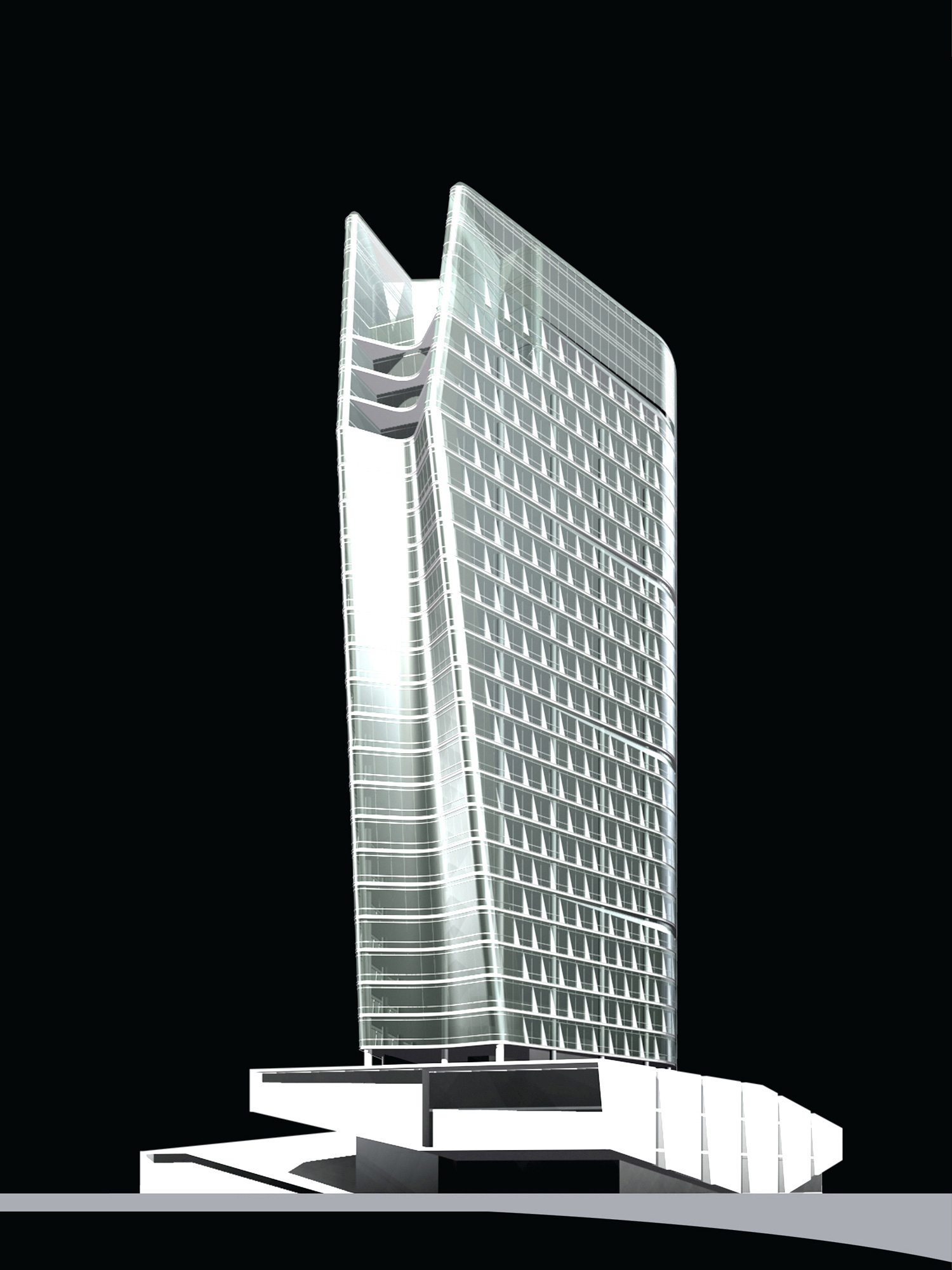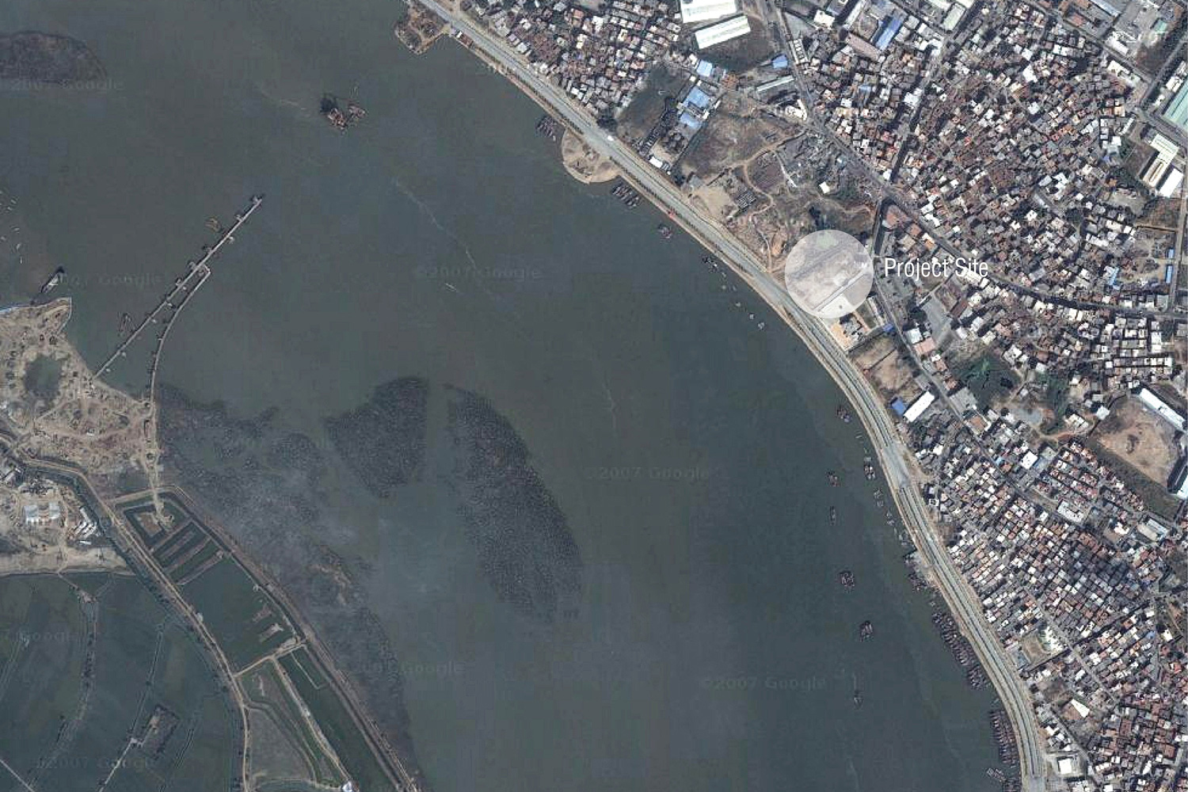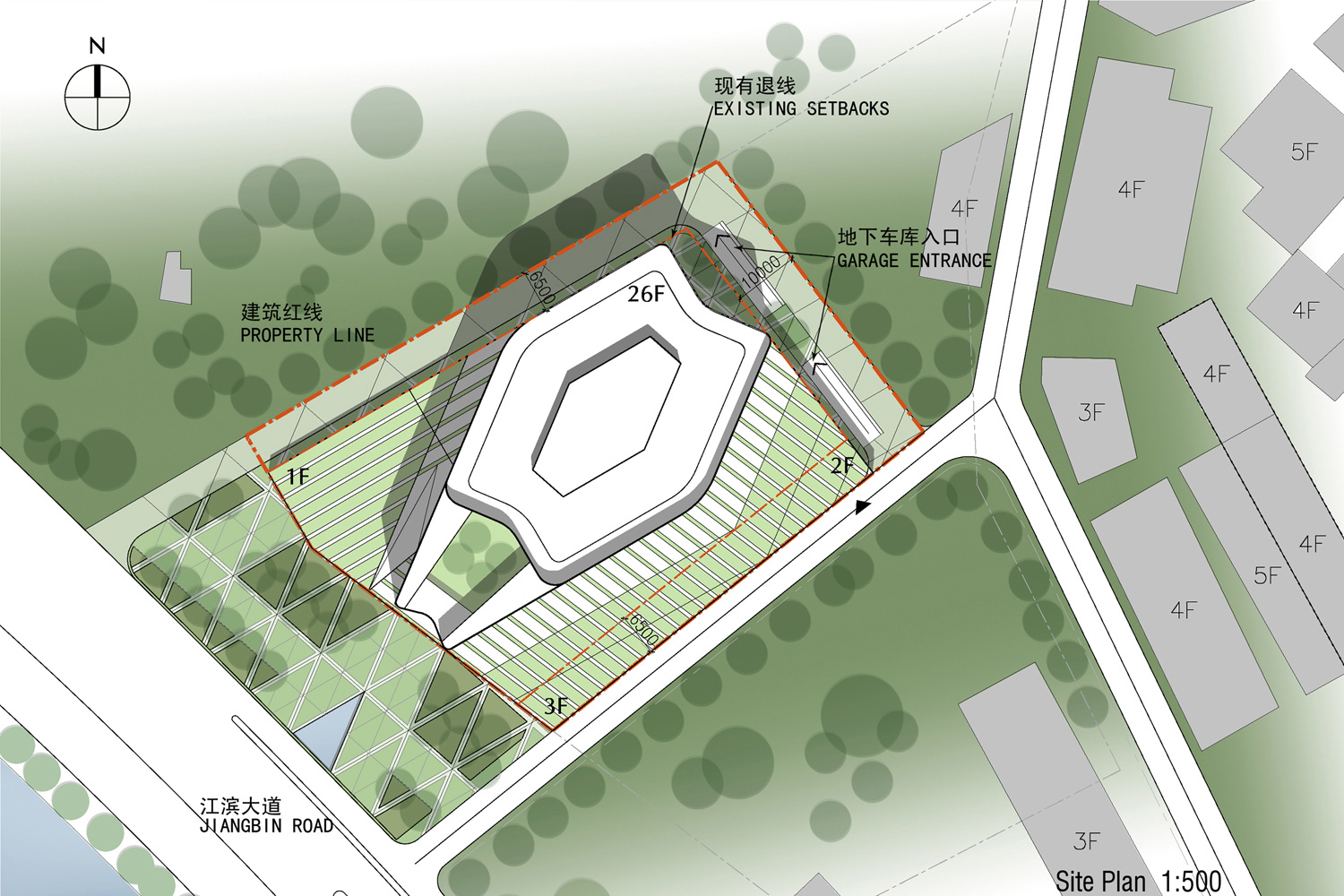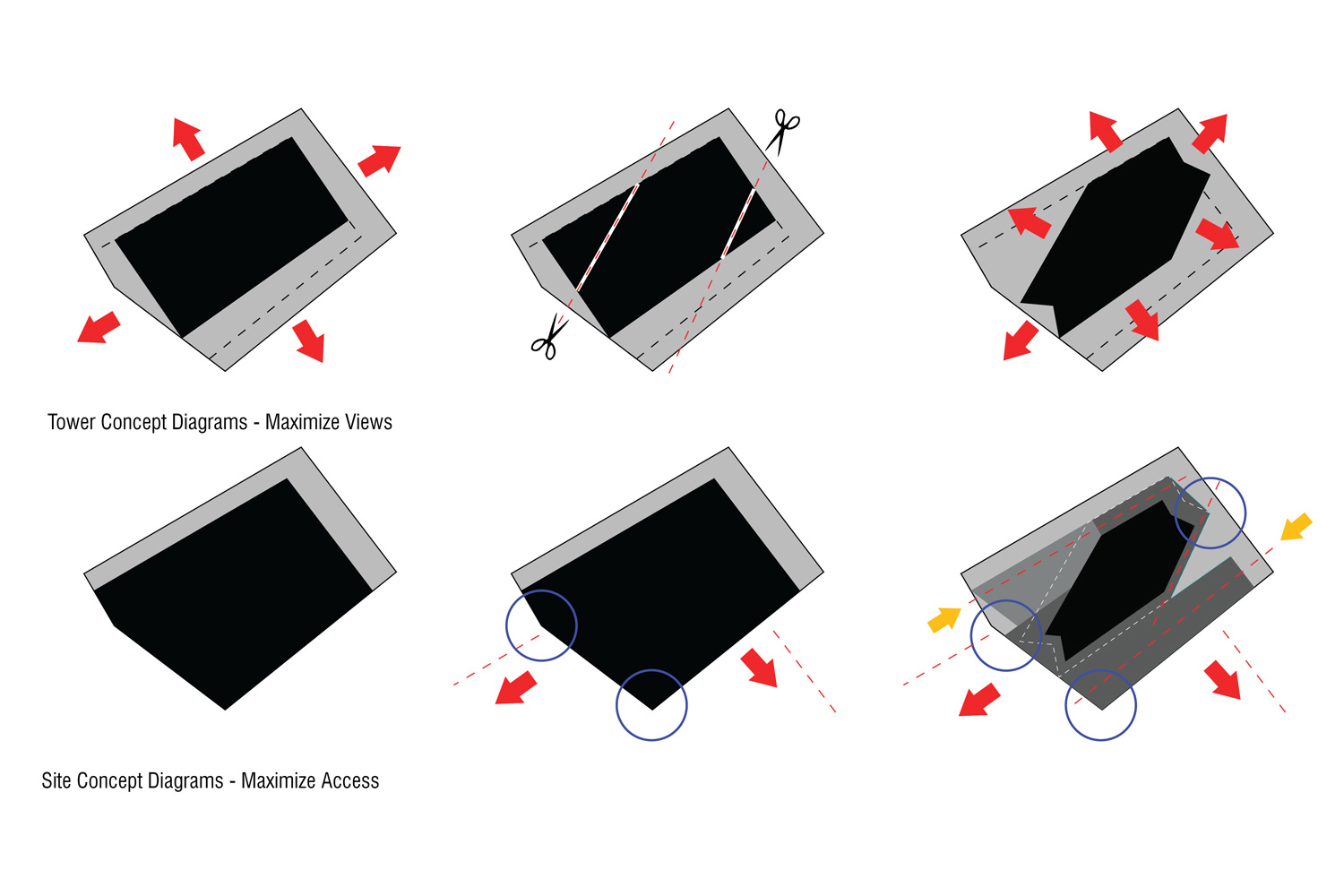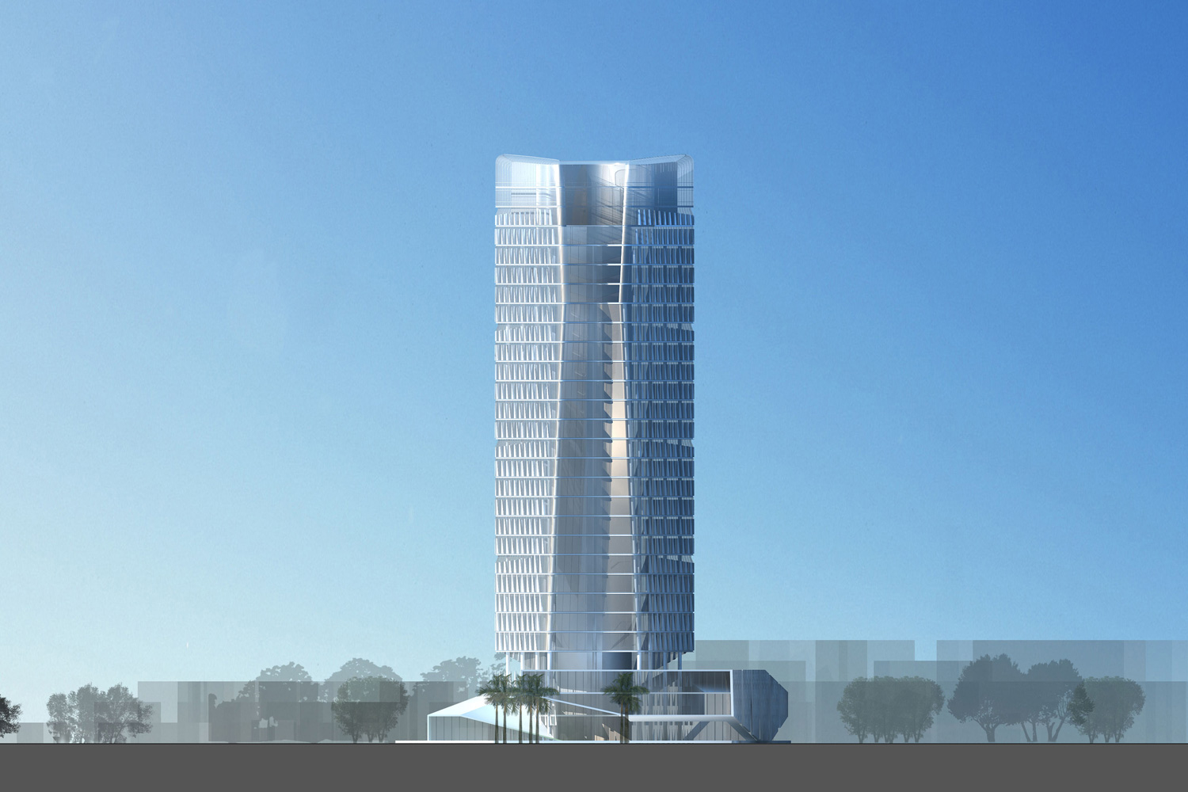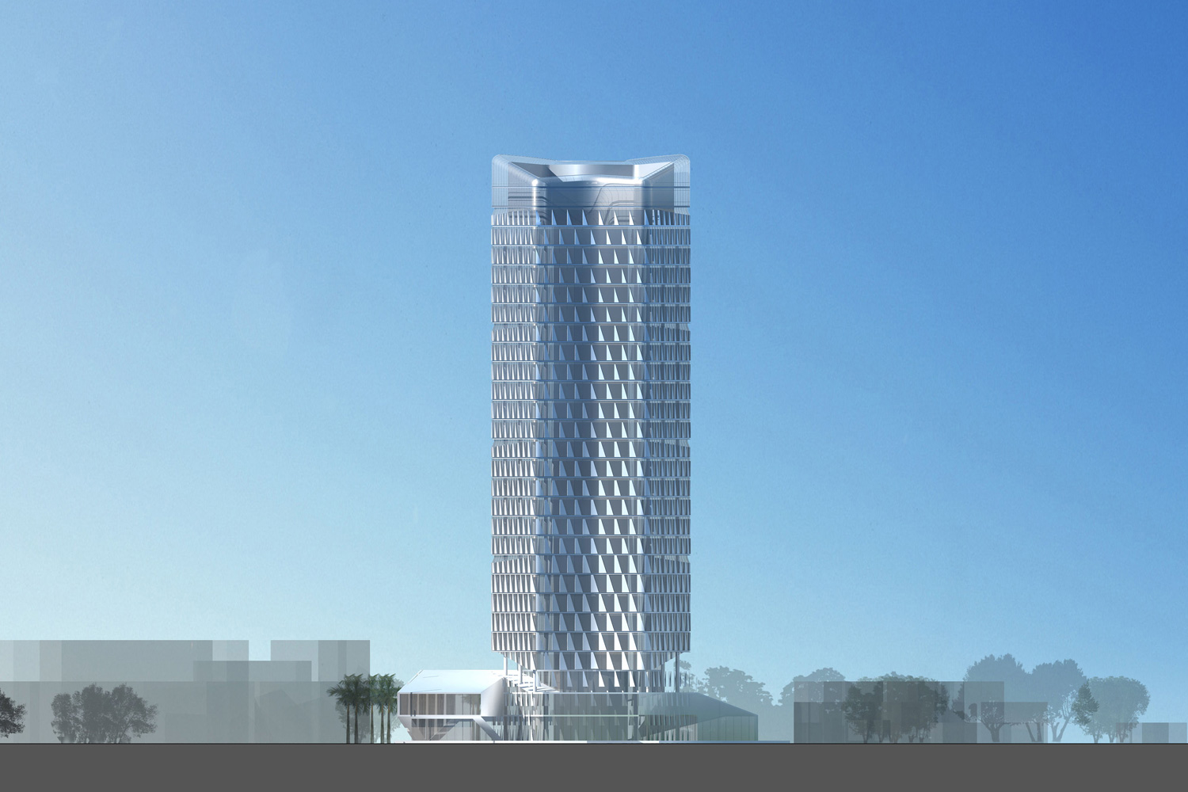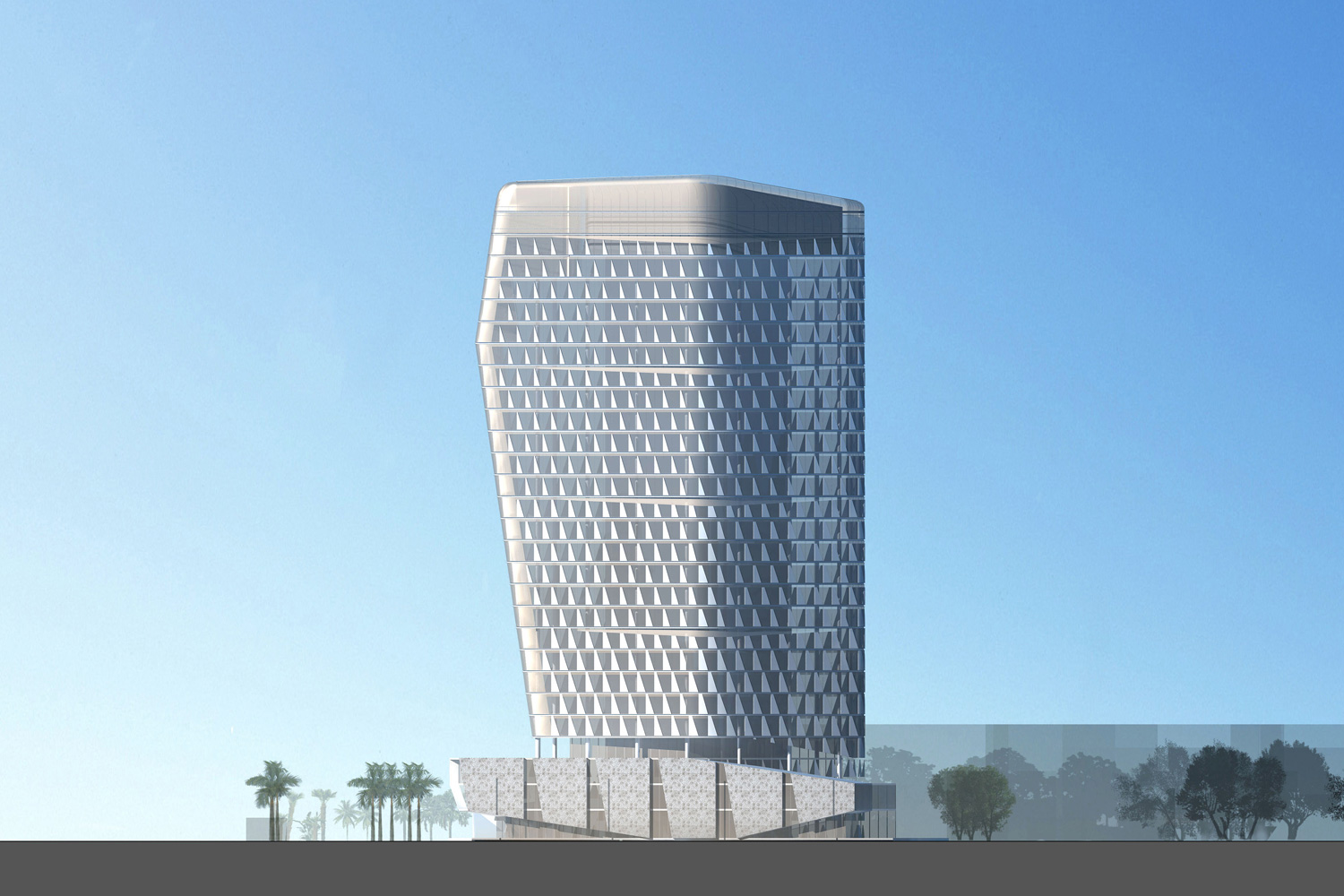Shansheng Headquarter Tower
Quanzhou, China 2008
Client:
Hong Kong Shansheng Group Co., Ltd.
Project Data:
46,500 sm building area
Headquarters office tower, private club & retail
Project Description:
Located along the Quanzhou City waterfront, this distinctive 100 meter high tower will serve as the office headquarters for Hong Kong Shansheng Group. Comprising a total 46,500 sm, this mixed-use facility provides 33,000 sm of Class A office space, 7000 sm of retail space, underground parking, and a private club occupying the top four floors.
Taking cues from the nautical context, the building’s unique shape expresses the fluidity of water through a sinuous sculpting of exterior form. Emerging from the ground plane and creating a figural linkage with the waterfront, the commercial levels organically envelop the tower and eschew the conventional typology of a “block” commercial podium. This creates inviting entries into the building, provides a rooftop promenade, and culminates with a dramatic riverfront overlook.
The tower utilizes a high-performance cladding system, incorporating triple glazed low-e glass in a creative composition of transparent and opaque surfaces. A distinct geometric pattern defines the facade which changes vertically, creating a progression from opaque, semi-transparent, and then transparent - effectively dematerializing the top of the tower. Combined with an organically sculpted top, it creates dramatic vistas and views from the private club occupying the upper levels, and becomes an iconic silhouette for the headquarters and the City of Quanzhou.
三胜公司总部大楼
中国,泉州
2008
客户:
香港三胜集团
项目数据:
46,500 平方米建筑面积包括办公楼,私人会所和商业
项目介绍:
位于泉州市滨海沿线,一栋独特的100米高的商业办公塔楼,,将作为香港三胜集团的办公总部。这栋多功能的办公设施共46500平方米,提供了33000平方米的甲级写字楼空间,7000平方米的商业零售空间,地下停车场,和四层的一个私人俱乐部。
建筑设计的灵感是从海浪的纹理中获得的,建筑的独特造型表达了水的流动性,蜿蜒地在建筑表面雕刻出形式。从地平面自然的升起,并创建出与海滨互动的形象,商业层有机地包裹住塔楼,避开了传统设计中“块”的商业裙楼类型。独具匠心的商业裙楼设计将来访的人流邀请到建筑立面,提供了一个屋顶的长廊,以及一个极具戏剧效果的俯视海景的视点。
塔楼立面采用了高性能的覆面系统,纳入三重玻璃幕墙系统:极具创意的透明和不透明的Low-E玻璃构成的表面。鲜明的几何图案定义了立面上的垂直变化,建立了一个从不透明,半透明,然后透明的变化 - 有效地将塔楼顶部非实体化。这样的设计创造出富有戏剧性的远观效果,从私人俱乐部向外看,海景一览无余。设计使该建筑成为总部建筑和泉州城市建筑中具有标志性的典范。
