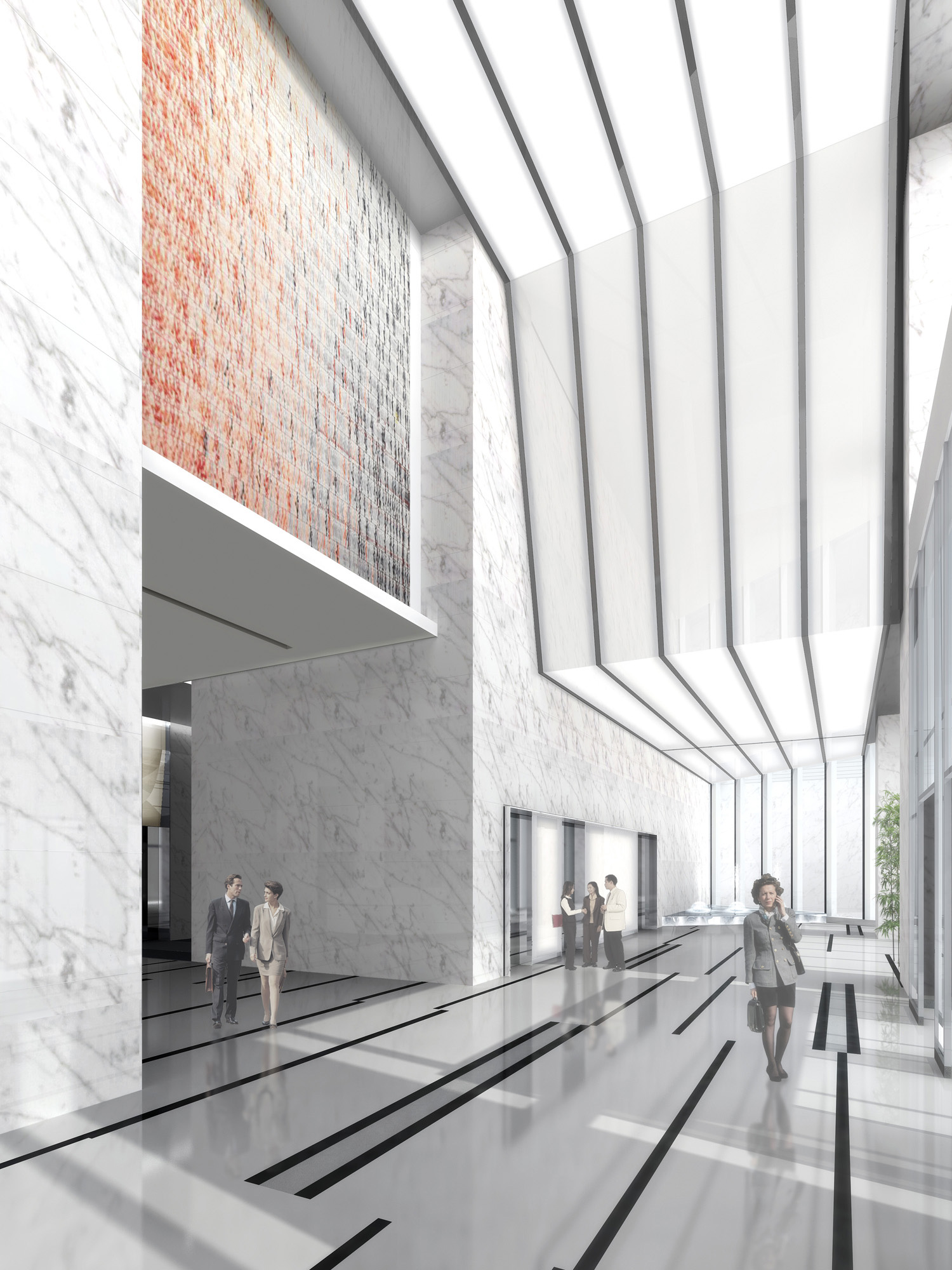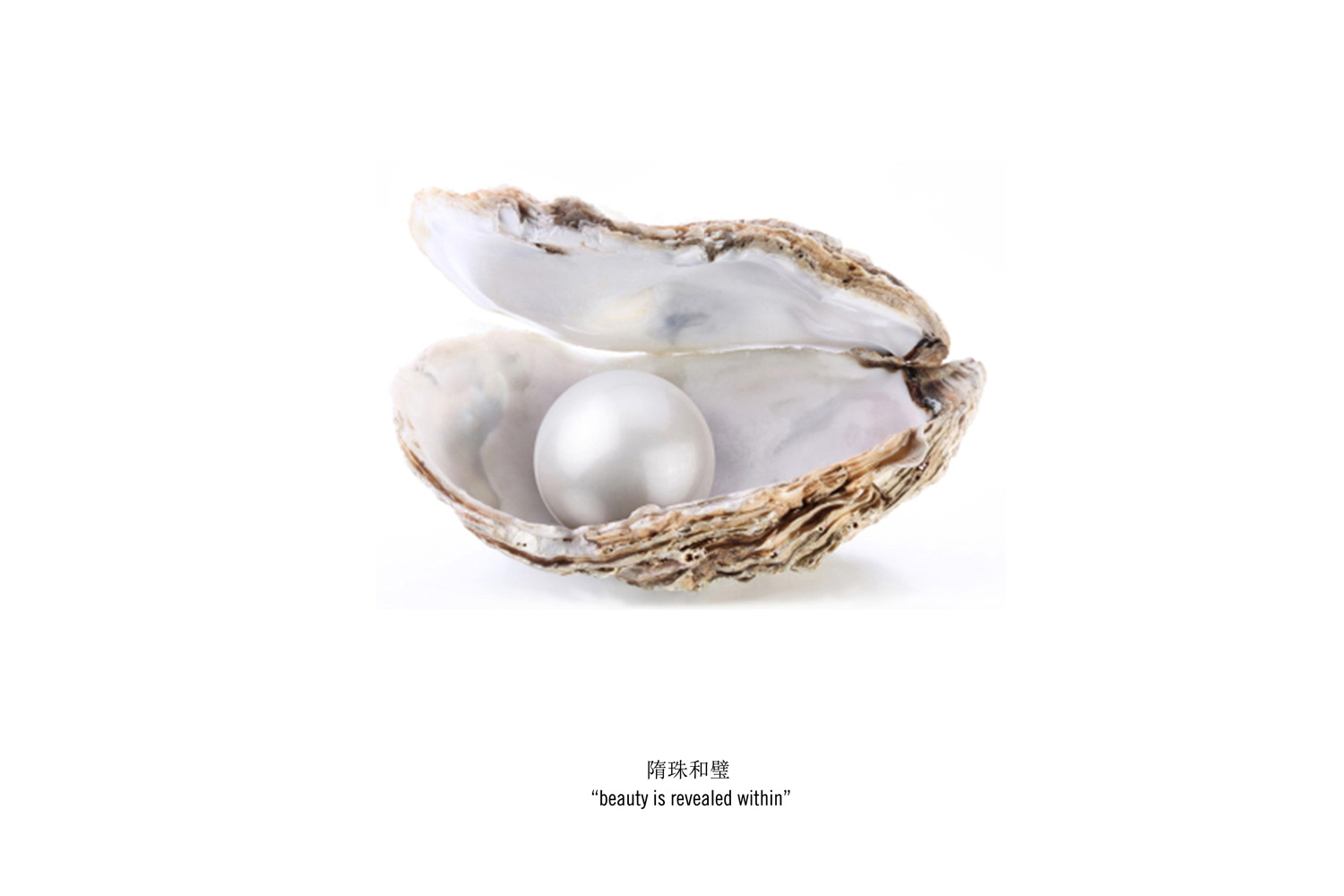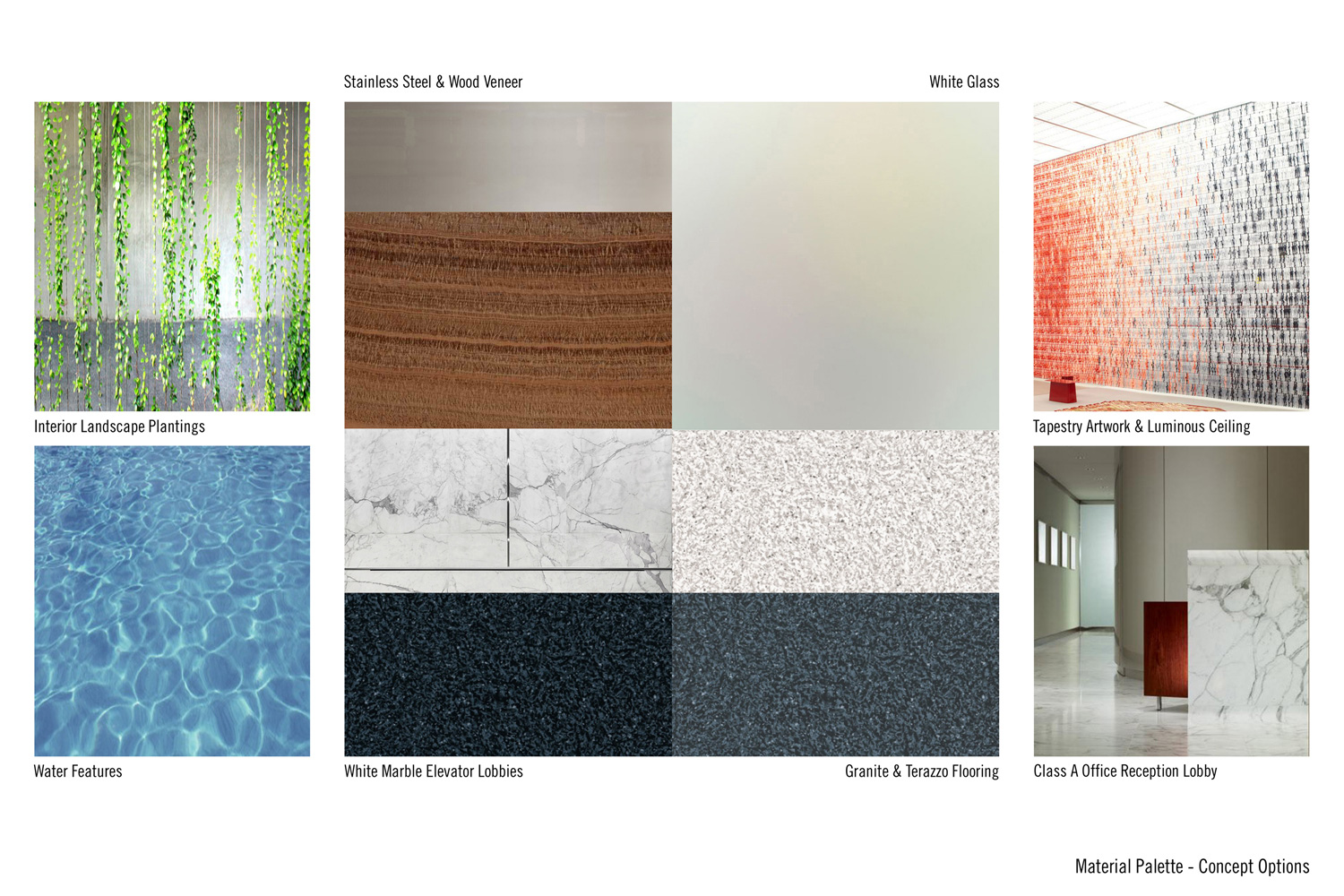Shanxi Merchants Lize Tower
Beijing, China 2013
Client:
Beijing Shanxi Merchants ROSAN Real Estate Development Co.
Project Data:
88,256 sm building area, 16,200 sm interior design scope,
Class A office building with five level retail podium
Project Description:
Located southwest of Beijing’s center and within the third ring road, the Lize District is envisioned as a new business zone focused upon hi-tech industries and intended to benefit from the development of Beijing’s new third airport. One of the first new developments within the district is the Shanxi Merchants Tower, offering class A office space alongside a five level commercial podium. Designed by another global practice, the exterior of the tower features robust angular facade treatments, along with sculpted and faceted glass and stone features. SA_I was tasked with the interior design for all the public spaces within the tower and the commercial podium.
The interior design presents a serene, refined environment as a counter-balance to the energetic exterior. Subtle references to the exterior’s angularity are reflected through various ceiling and elevator lobby motifs. Visual energy is provided by the dramatically sculpted, continuous luminous ceiling in the main entrance lobby to the office building, and also features a site-specific wall art installation. A refined material palette of richly veined white marble, black and dark gray granite, translucent glass, stainless steel, bamboo, and water conveys a crisp, bright and inviting sense to the public spaces.
Extending into the retail podium, the semi-random linear floor pattern originating at the building lobby provides unity, orientation and directionality for the entire public zone. The five level commercial atrium is activated by a glazed elevator enclosure featuring an integral “mediatektur” wall which features pre-programmed visual displays. Additionally, a tectonic vertical sculpture extends from the continuous roof skylight down to the lower level retail area. Fluid forms and rounded shapes define the escalator enclosures, balconies and ceilings, and serve as a contrast to the angularity of the skylights and building facades. A neutral black & white palette for the shop fronts allows individual brand expression within the glazed storefronts. A uniform signage display strategy provides continuity and legibility to the space, yet allows specific retail brand identity for each tenant.
—
Design Competition - First Prize
晋商联合大厦
中国, 北京
2013
客户:
北京晋商融信房地产开发有限公司
项目数据:
88,256平方米,总建筑面积。
16200平方米的室内设计领域,包括公共大堂,公共电梯大 堂,裙楼中庭空间,5层零售商场。




