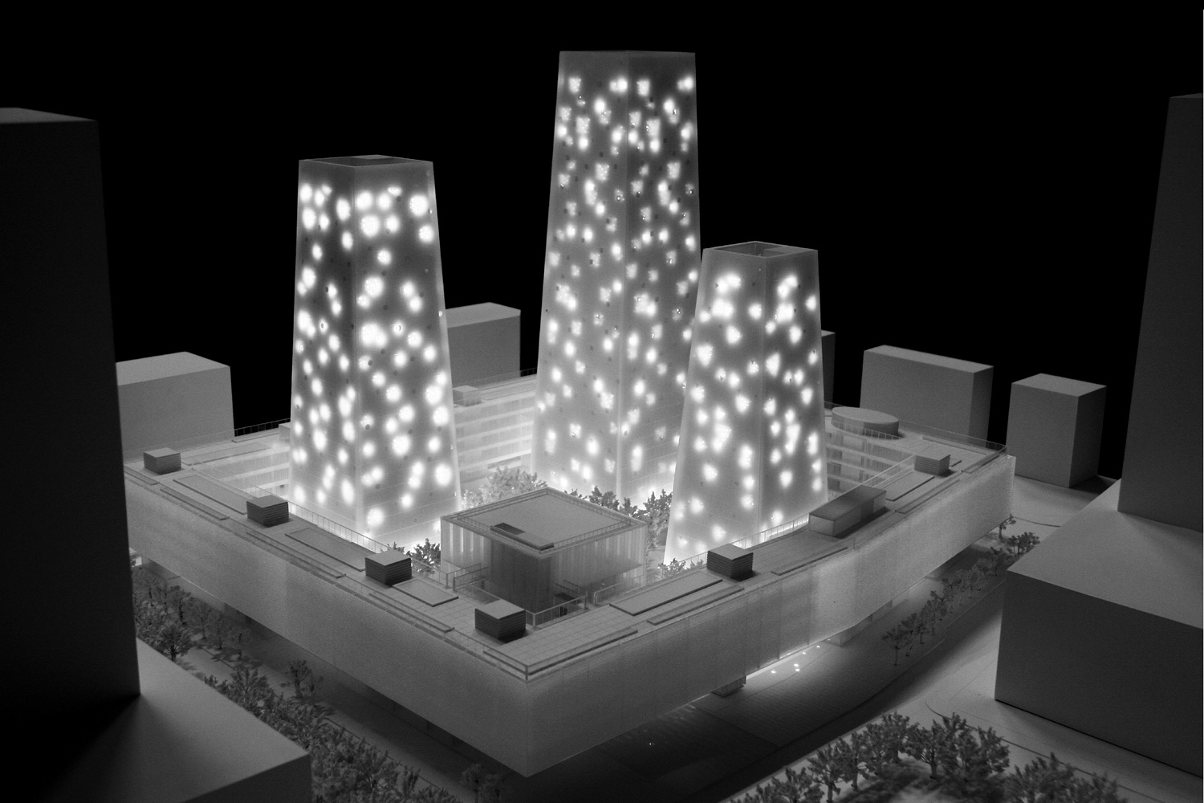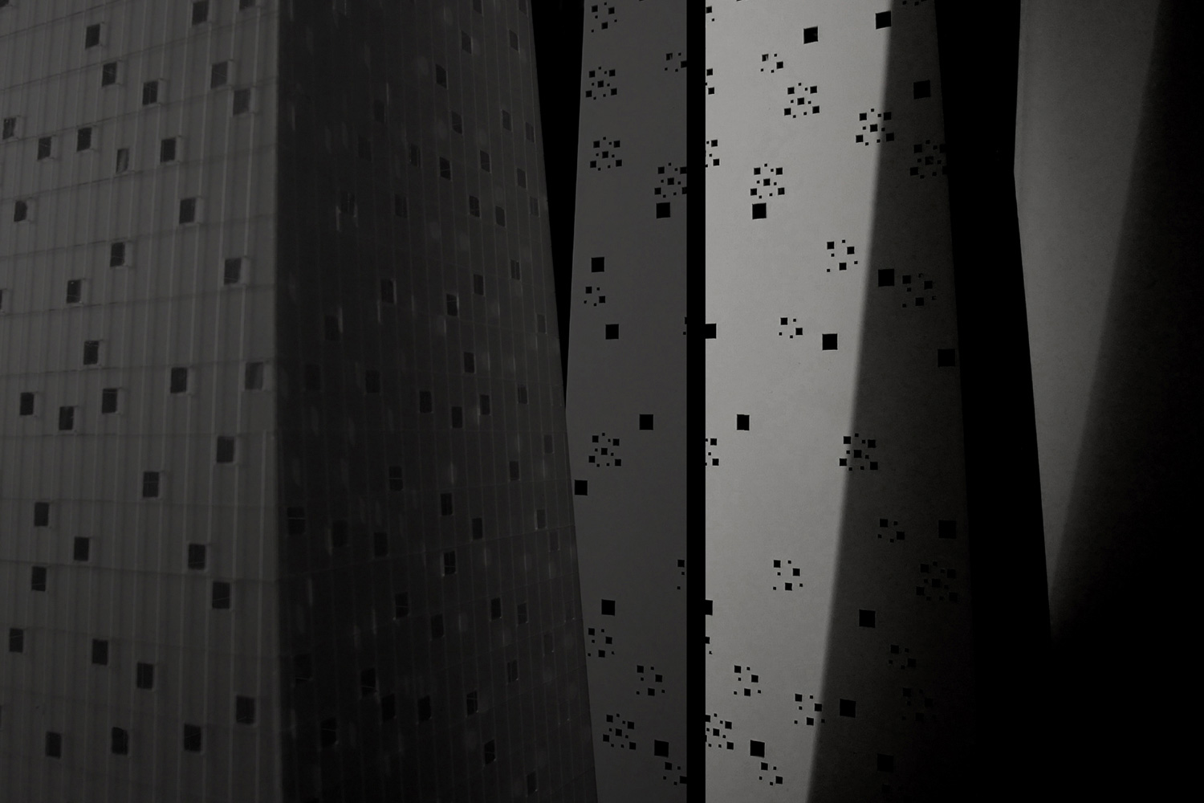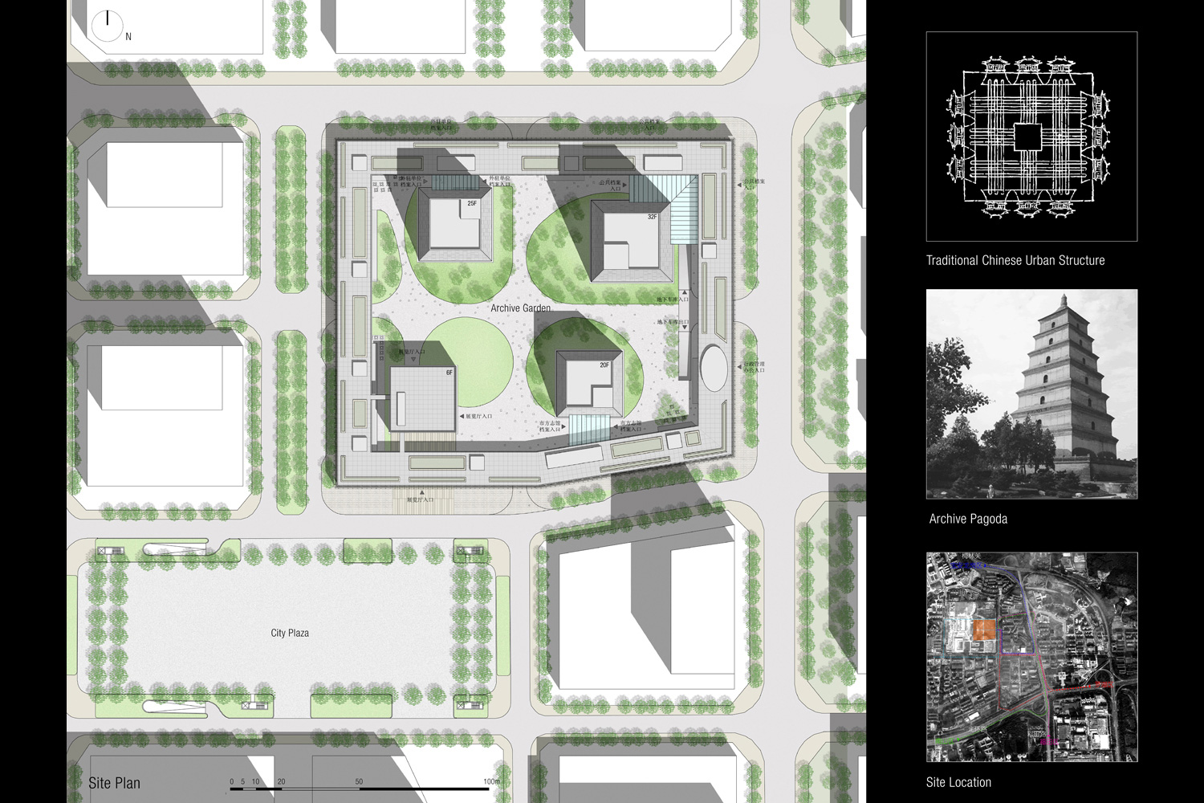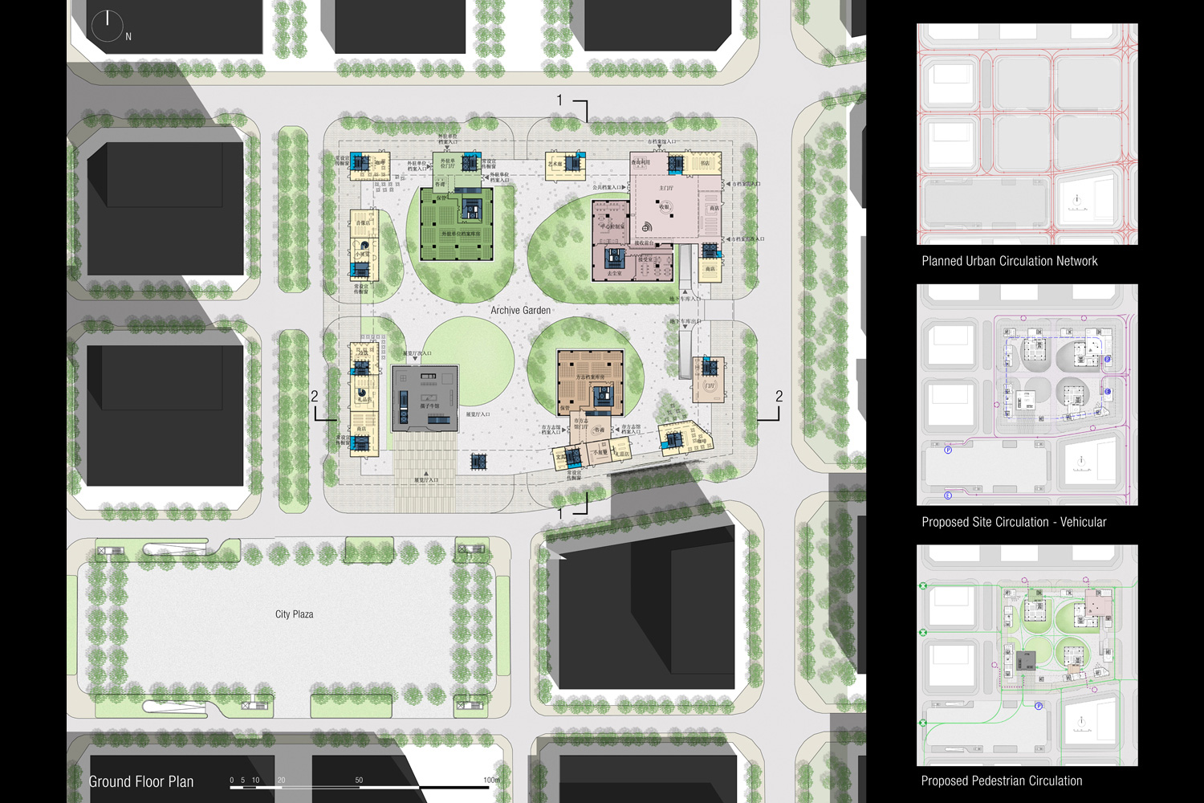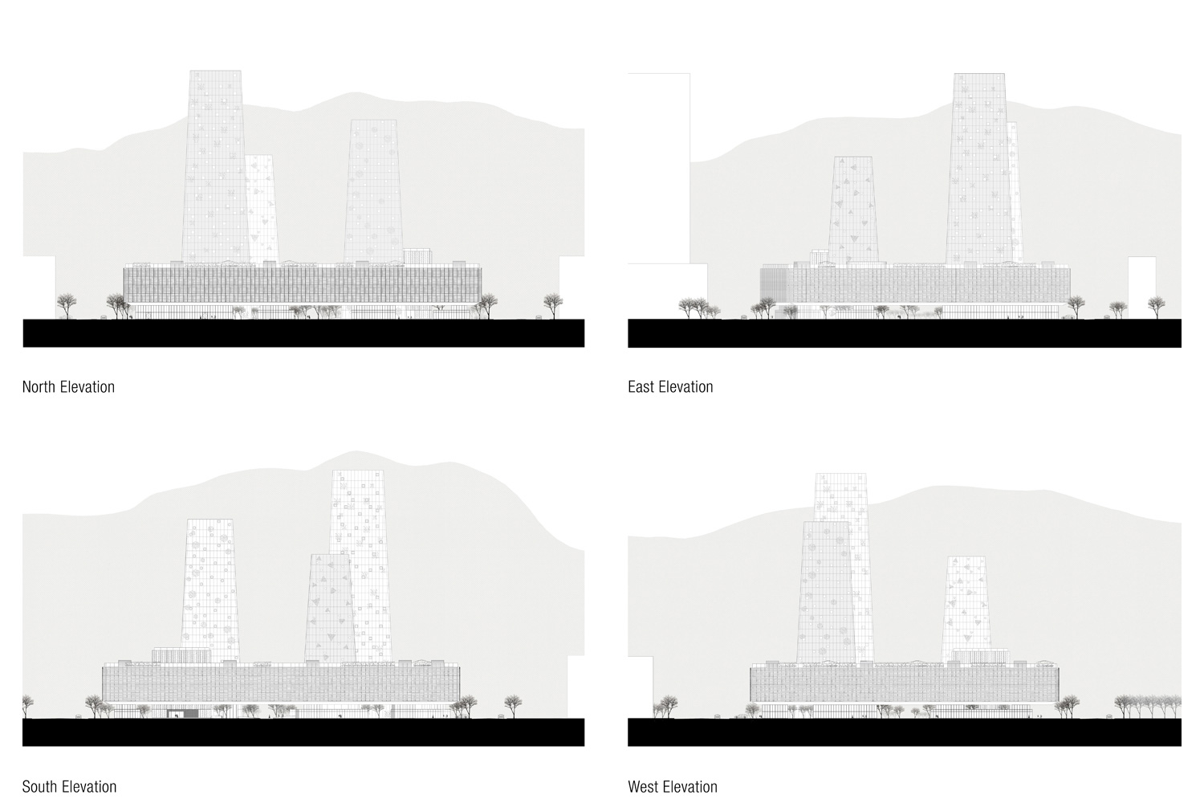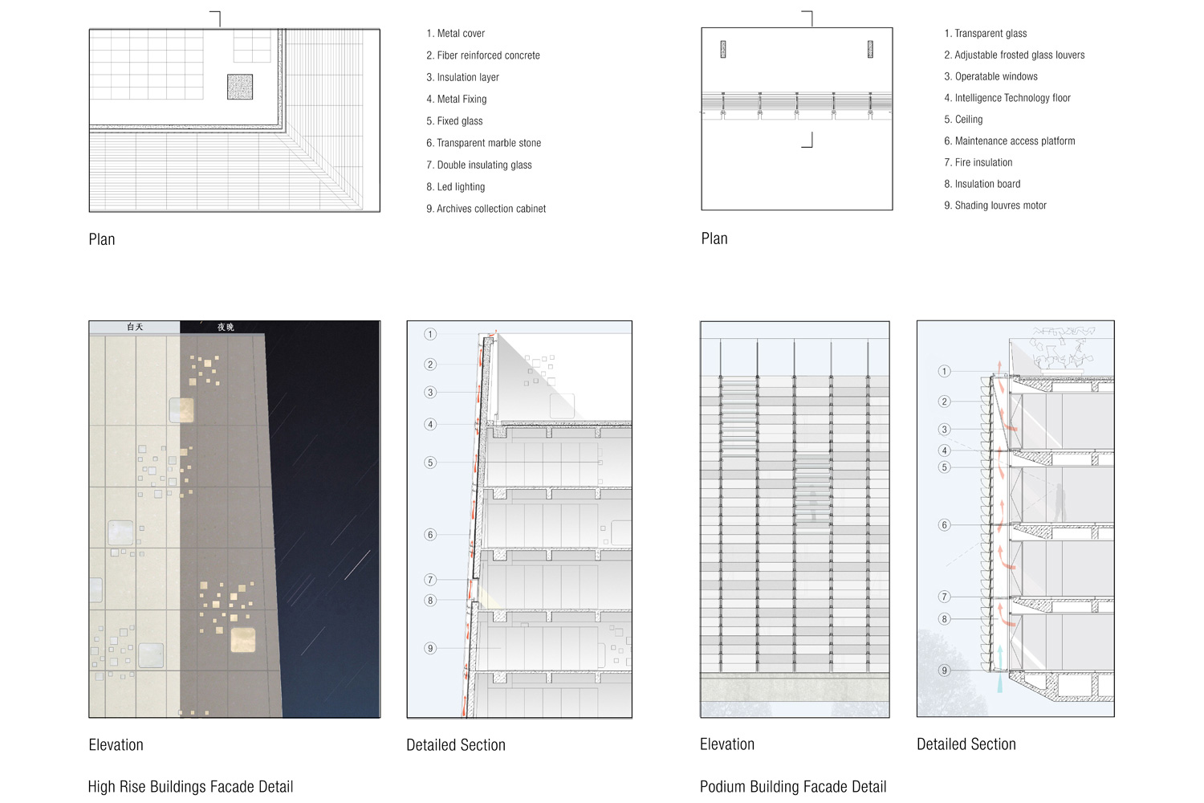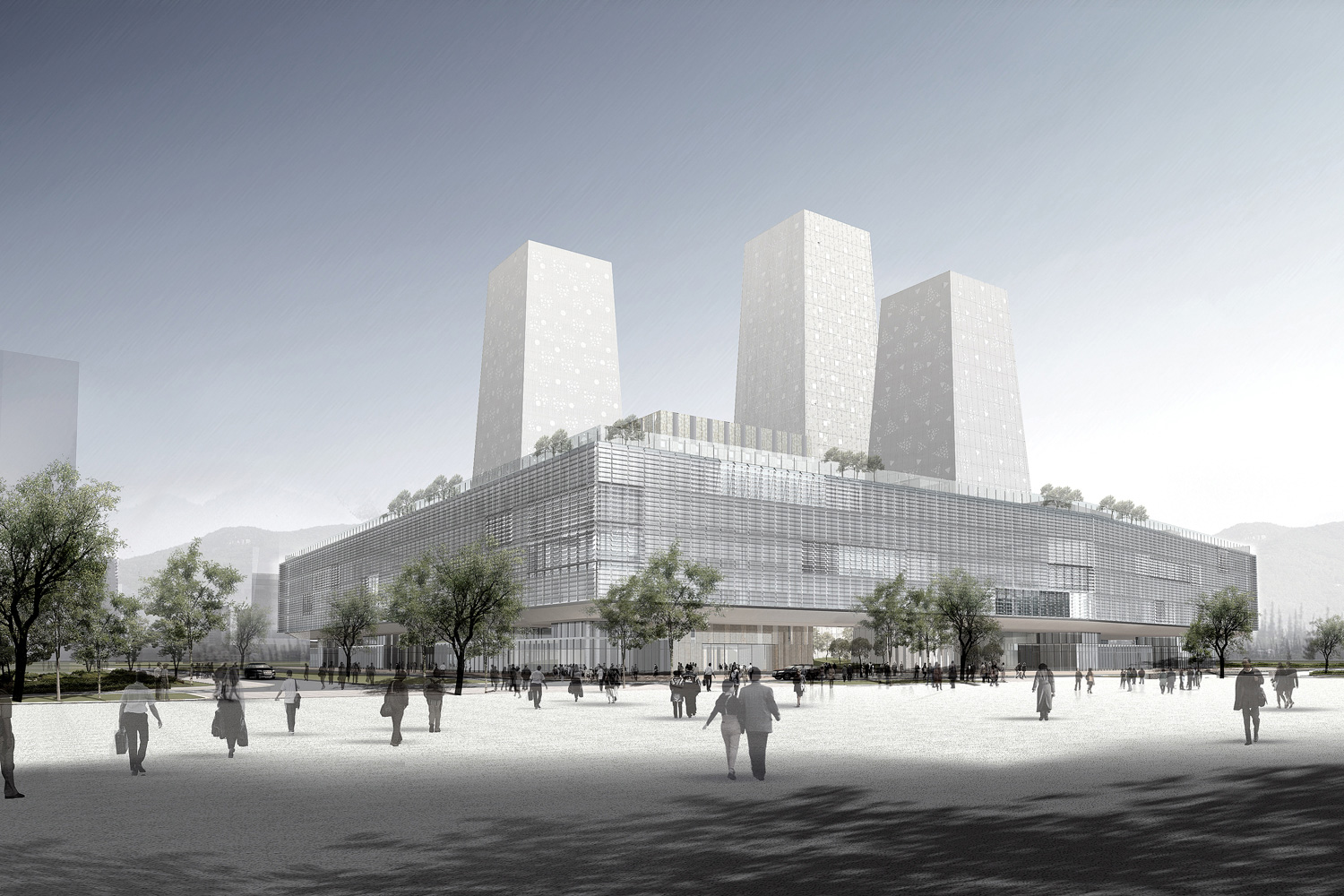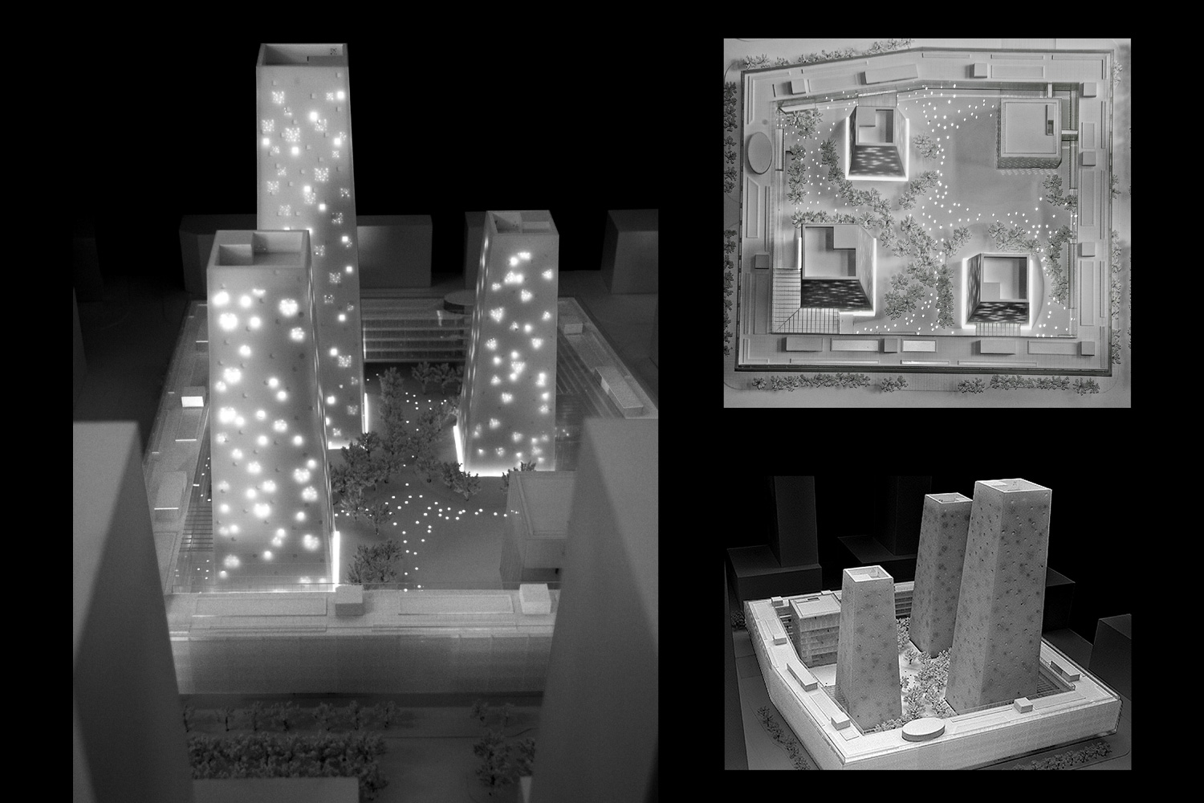Shenzhen Archive Towers
Shenzhen, China2009
Client:
Shenzhen Meiling District Government
Project Data:
91,930 sm building area
Archive storage, support office, exhibition & conference
Project Description:
SA_I provided architectural design consulting for Jaeger & Partners Architects, ltd. design competition scheme for a new government Archive Center for the city of Shenzhen.
Shenzhen’s Meiling District resides between the City Center and a new north railway station, forming an urban center with the Archive site at its heart. Creating an authentic urban space, the design unifies four parcels (city blocks), by removing dividing streets. Circulation is re-organized, thereby harnessed, by introducing a perimeter one-way street system. The enlarged spatial boundary establishes an appropriate scale and symbolic relationship with the City Plaza.
Defining the Archive precinct, a continuous floating perimeter block embraces four discrete volumes: three towers and a cube. This framework defines an internal landscape - an escape from city into garden. Circular, landscaped green zones denote building entries inviting traversing pedestrians. Public functions, exhibition spaces and select retail reside under the permeable perimeter, encouraging through circulation and urban interface.
Discrete functional elements establish a new internal urban realm within the frame. The spatial focus – a carefully positioned cube contains public functions, exhibition hall, conferencing and archival information center. Inspired by traditional forms, three shimmering archival towers embody abstracted pagoda characteristics, symbolically protecting archive documents within. The ‘pagoda’ towers vary in height and façade treatment – creating individual identity expressing that different archives are internally stored. Shaped apertures strategically populate the double façade protecting valuable contents, while creating an energy efficient envelope.
The 91,930sm project engenders a communicative quality, setting the Archive in dialogue with the surroundings.
—
AIA Chicago – Design Excellence Award, Citation of Merit
深圳档案馆大厦
中国,深圳
2009
客户:
深圳,福田区政府
项目数据:
91,930 平方米建筑面积, 包括档案储藏,后勤办公,展览和会议空间
项目介绍:
在该项目中,SA_I建筑师事务所为耶格建筑师事务所提供建筑设计咨询。该项目是一个为深圳市南山区设计一个新的档案中心的建筑竞赛。
深圳福田区位于市中心和新北站之间,形成了一个城市的新中心。福田区档案中心就坐落于这个中心的中心。创建一个真实的城市空间,设计去除了划分街区的街道将城市中的4个分散的街区统一起来。交通因此得以更好地重新组织,通过引入外围单向街系统使混乱的交通得到治理。扩大了空间的边界,与城市的广场建立起一种适当规模的象征关系。
一个连续的浮动的边缘体块环抱着4个不同体量,以此来界定档案馆的范围:“三栋塔楼和一个立方体。这个框架定义了一个内部的景观花园 – 从城市的喧嚣到花园的宁静。圆形的植被区域,邀请着行人进入建筑的入口。公共职能,展览空间和商业零售集中在人流可渗透的边界,鼓励通过交通流线和城市界面来组织人流。
分离各种不同功能的要素, 在框架内建立一个仿佛新的内部城市体系。空间的焦点 – 一个精心定位的包含的公共职能,展览馆,会议和档案信息中心的立方体。设计的灵感来自中国的传统形式,体现了抽象的三个散发出微微光芒的档案塔楼是对古代保护重要物件的宝塔的抽象诠释。“宝塔”有着不同的高度和立面处理 – 每栋宝塔都有自己的身份特征,表达不同的档案在其内部存储。不同形状孔隙分布于双层幕墙的表面,不但对有价值的材料起到保护作用,而且同时创造出一种高效节能的表皮系统。
在这个91930 平方米的项目中也孕育着交流,是馆藏的档案与其周围环境对话。
—
AIA Chicago – Design Excellence Award, Citation of Merit
