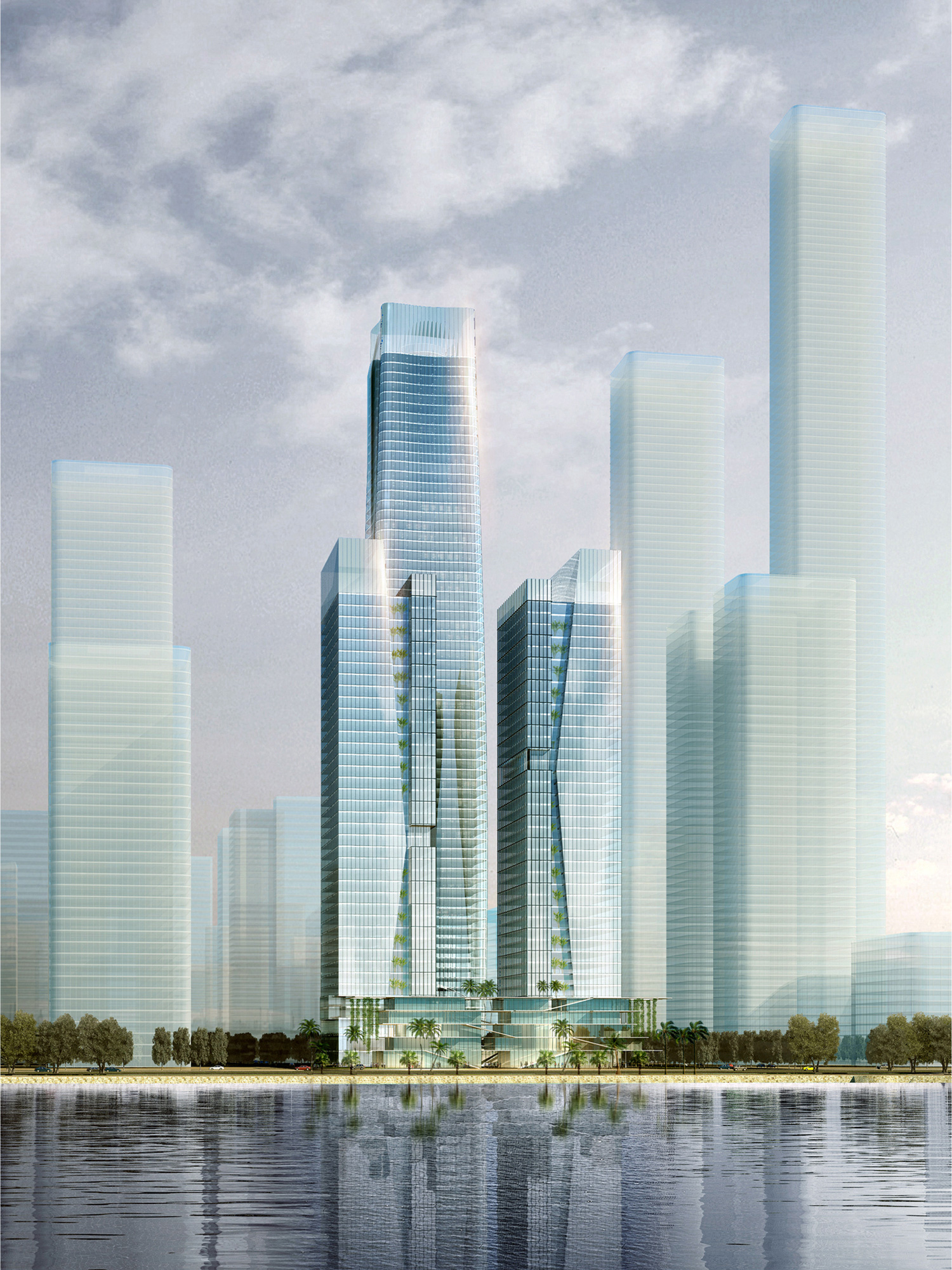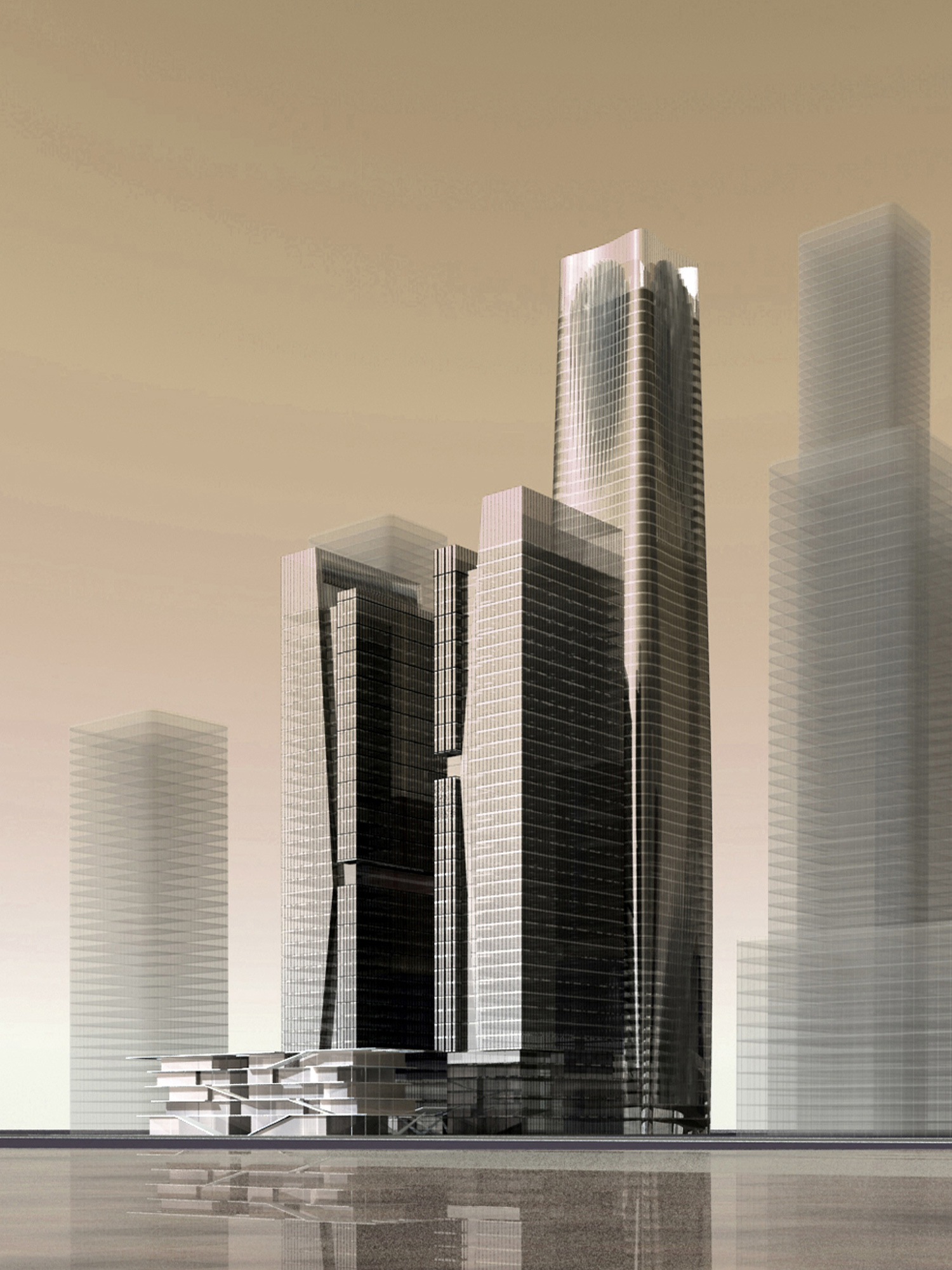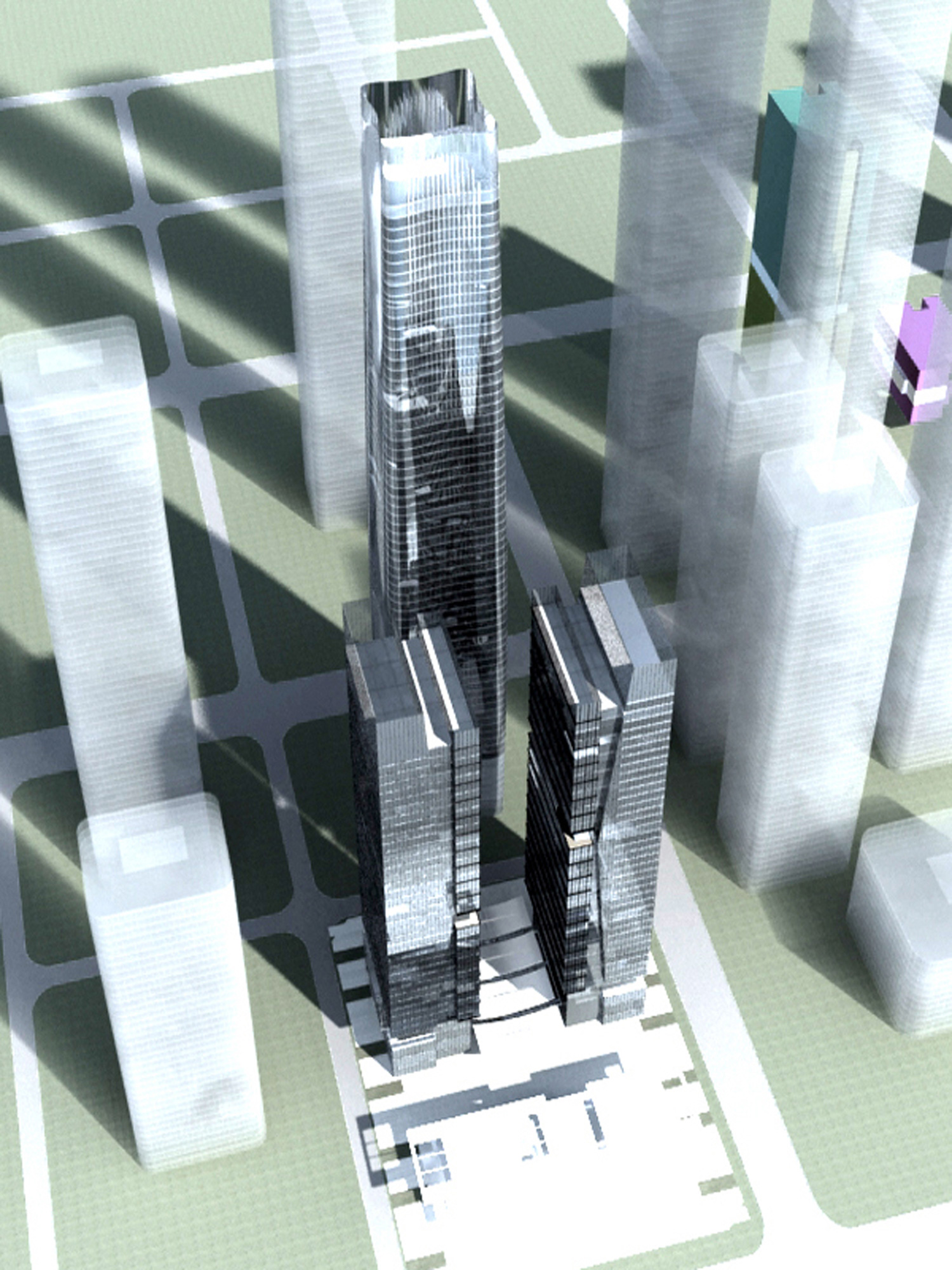Shenzhen Bay - Evergrande Centre
Shenzhen, China2014
Client:
Evergrande Real Estate Group Limited
Project Data:
34,237 sm site area, 311,565 sm building area
Mixed-use center, office towers, hotel, residential, and commercial center
Project Description:
According to the comprehensive urban planning for Shenzhen, areas surrounding Shenzhen Bay will become the most important zones within the broader area of Shenzhen and Hong Kong. Shenzhen Bay is envisioned as the powerhouse for Shenzhen, developing and featuring modern service industry, business and cultural districts, and the Shenzhen Bay Super Headquarters Base. The central area for the Super Headquarters zone comprises multiple land plots along the coastline fronting the Bay, and is organized around a large park. Within a total land area of 35.2 hectares, proposed building area of 1.5 to 1.7 million square meters will provide top headquarter offices for finance and industry, supplemented with functions such as venues for international conferences, exhibitions, cultural and art programs.
The centrally located Evergrande Centre site has immediate frontage along the Shenzhen Bay coastline, and is directly west of the site designated for a central 680 meter signature tower. This concept design study acknowledged the framework of the existing master plan, strengthened and enhanced the goals established for this area’s development, and provided a strong visual identity and urban design responsive to the Client's vision. Key design considerations were the relationship to the waterfront esplanade, meaningful landscaped private and public urban space, views to and from the site, integration with pedestrian circulation networks, and promoting environmentally conscious solutions.
Two distinctive 180 meter towers define the development’s east and west boundaries, framing an urban plaza inspired by New York's Rockefeller Center. A signature 300 meter headquarters tower becomes the focal terminus for the plaza, and punctuates the site's northern edge. The tower's fluidly shaped and tapering form provides a distinctive skyline profile, and a subtly responsive ground level geometry which engages the public. Commercial space is provided at the lower levels activating the public realm, and to encourage a pedestrian friendly environment. Directly fronting onto the coastal highway and waterfront esplanade, a low-rise luxury residential ensemble has a deliberately horizontal and visually porous expression to facilitate views and sea breezes. Architecturally integrated landscaping, both site specific and building specific, augments the lush sub-tropical environment which characterizes Shenzhen.
深圳湾 - 恒大中心
中国, 深圳
2014
客户:
恒大地产集团有限公司
项目数据:
34,237平方米场地面积,311,565平方米的建筑
综合体中心、写字楼、酒店、住宅和商业中心





