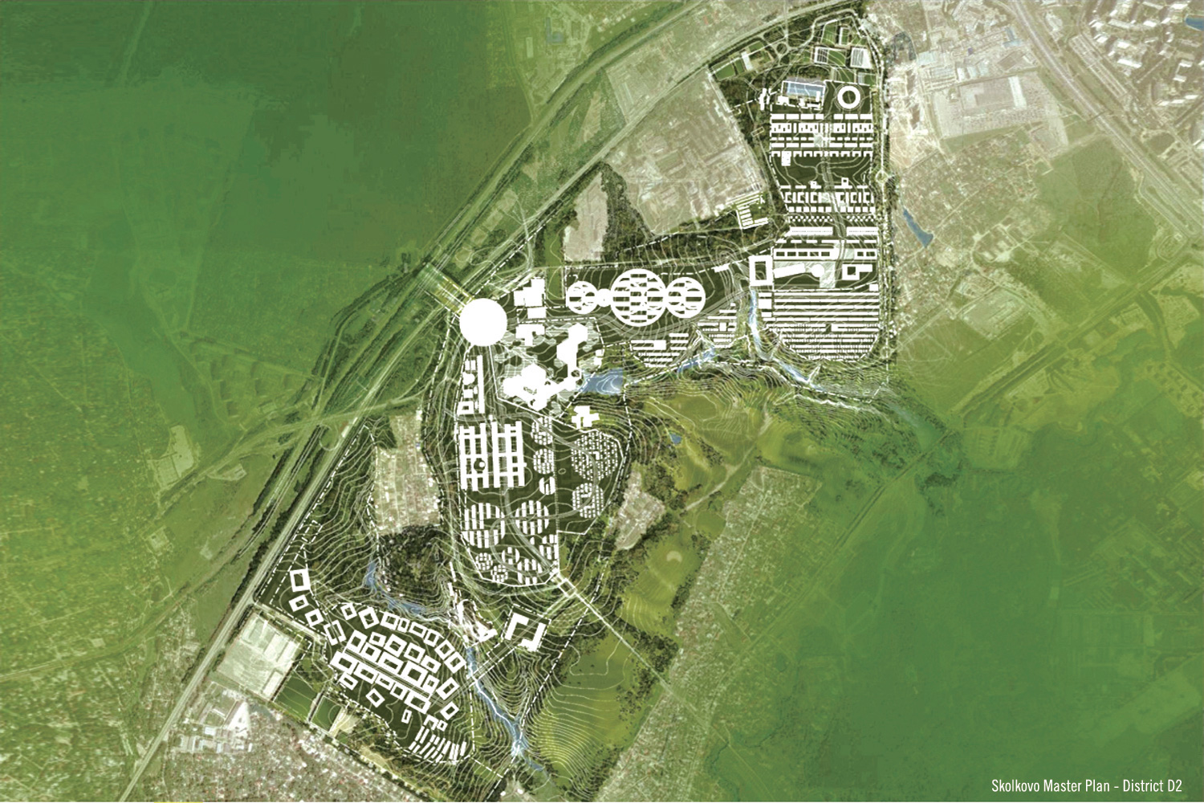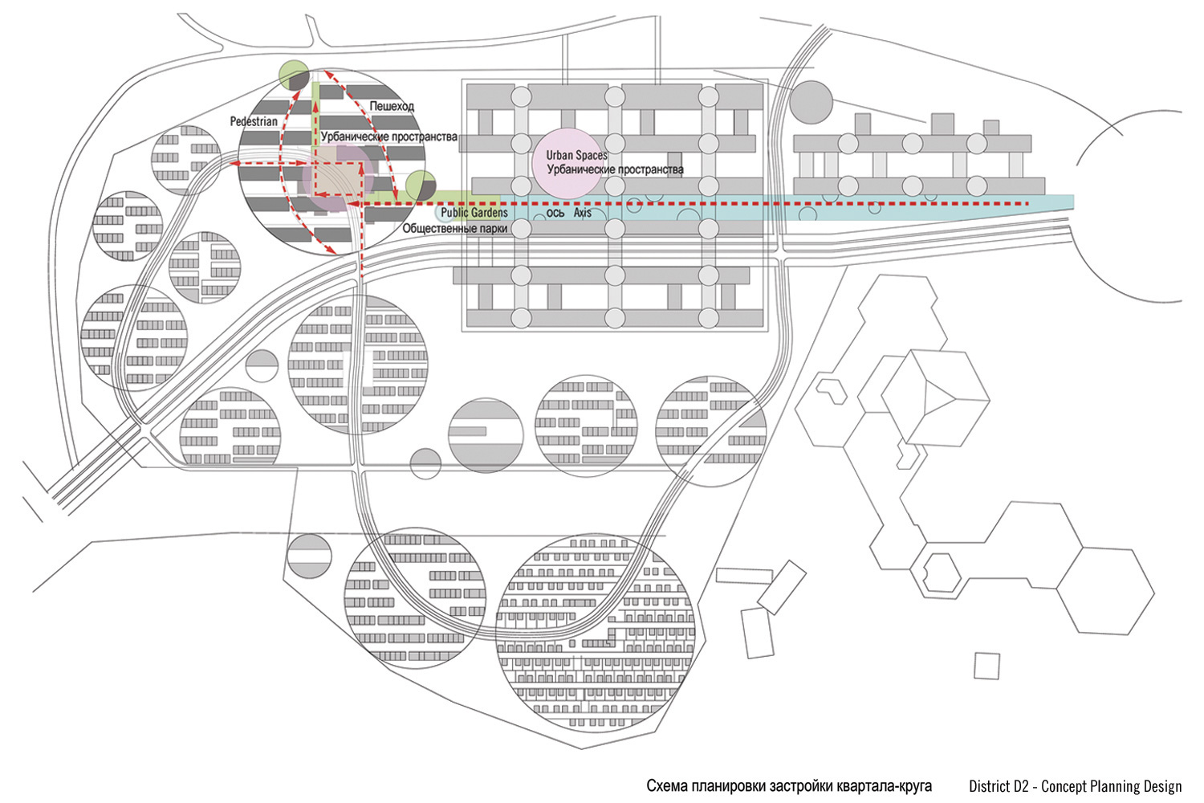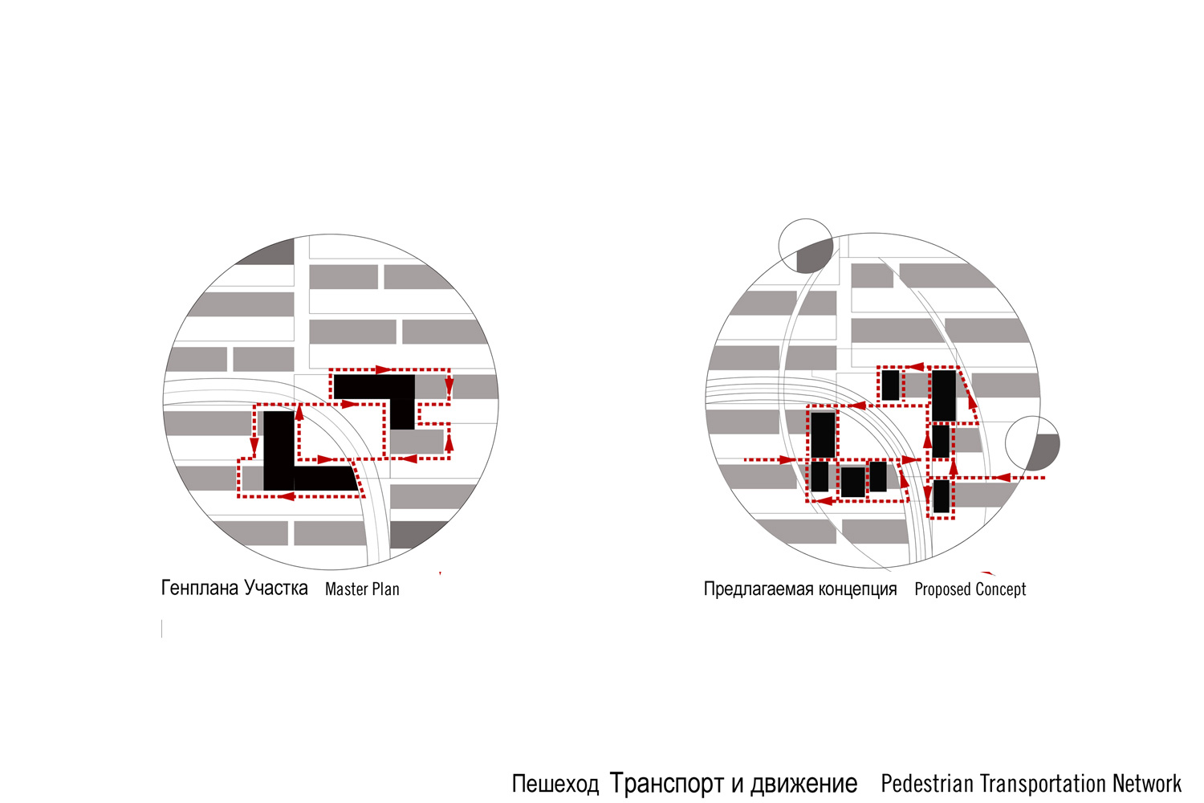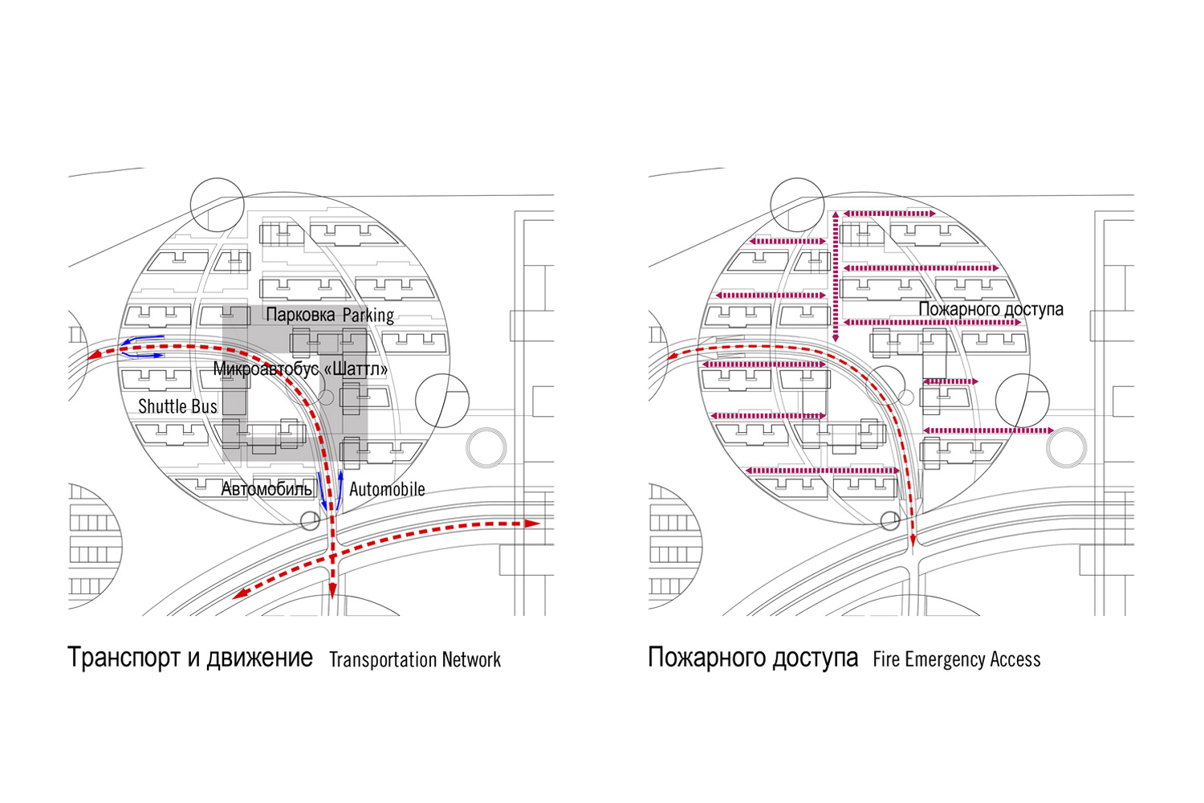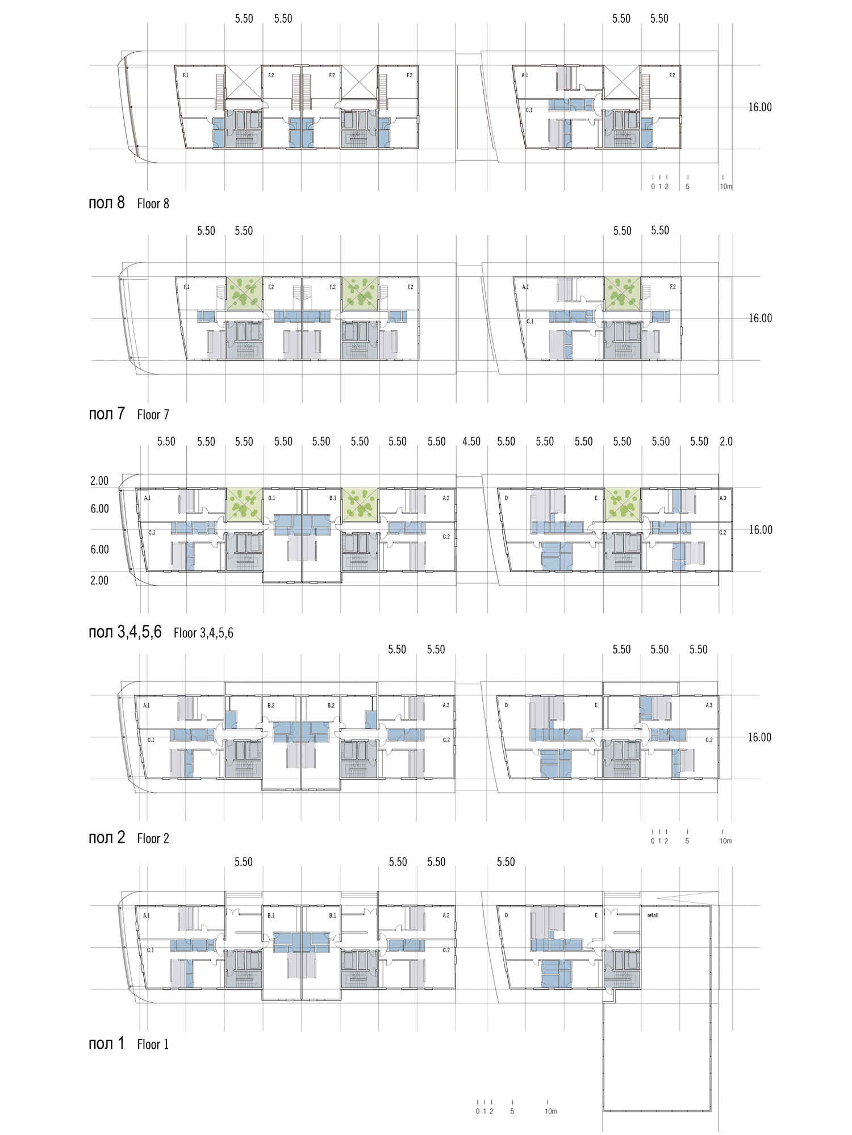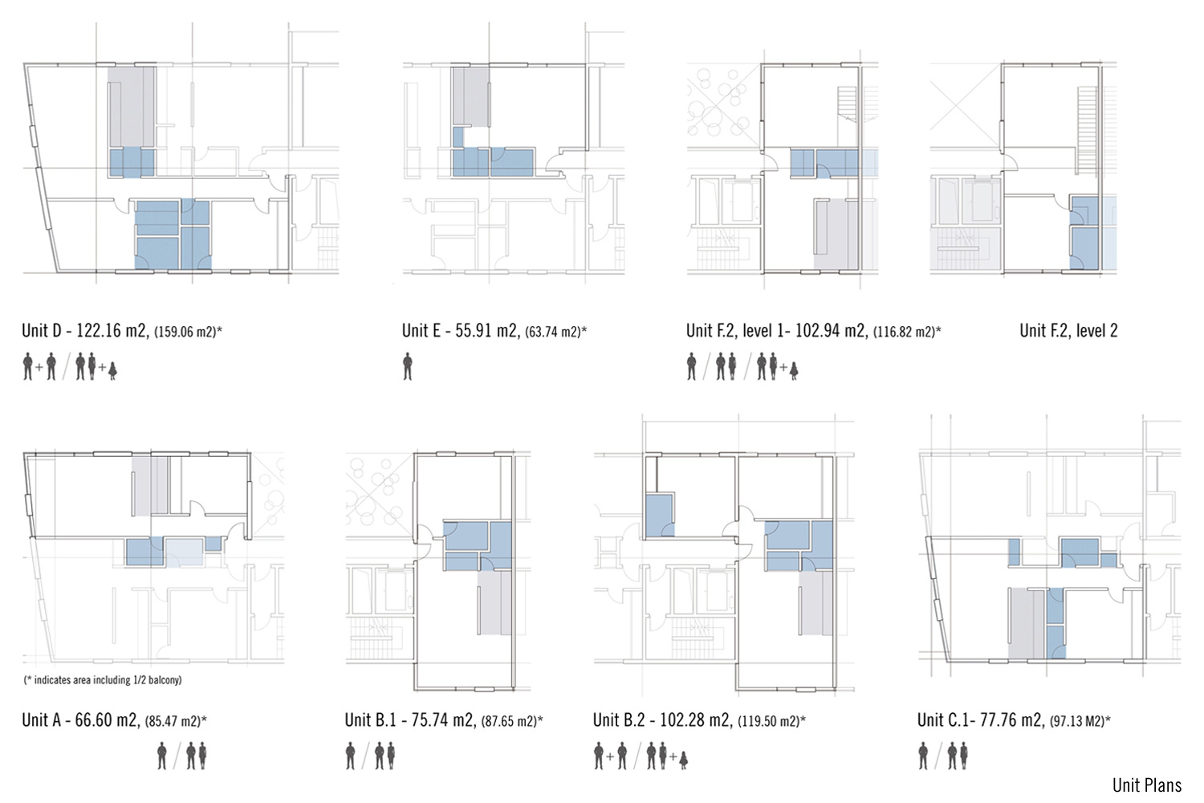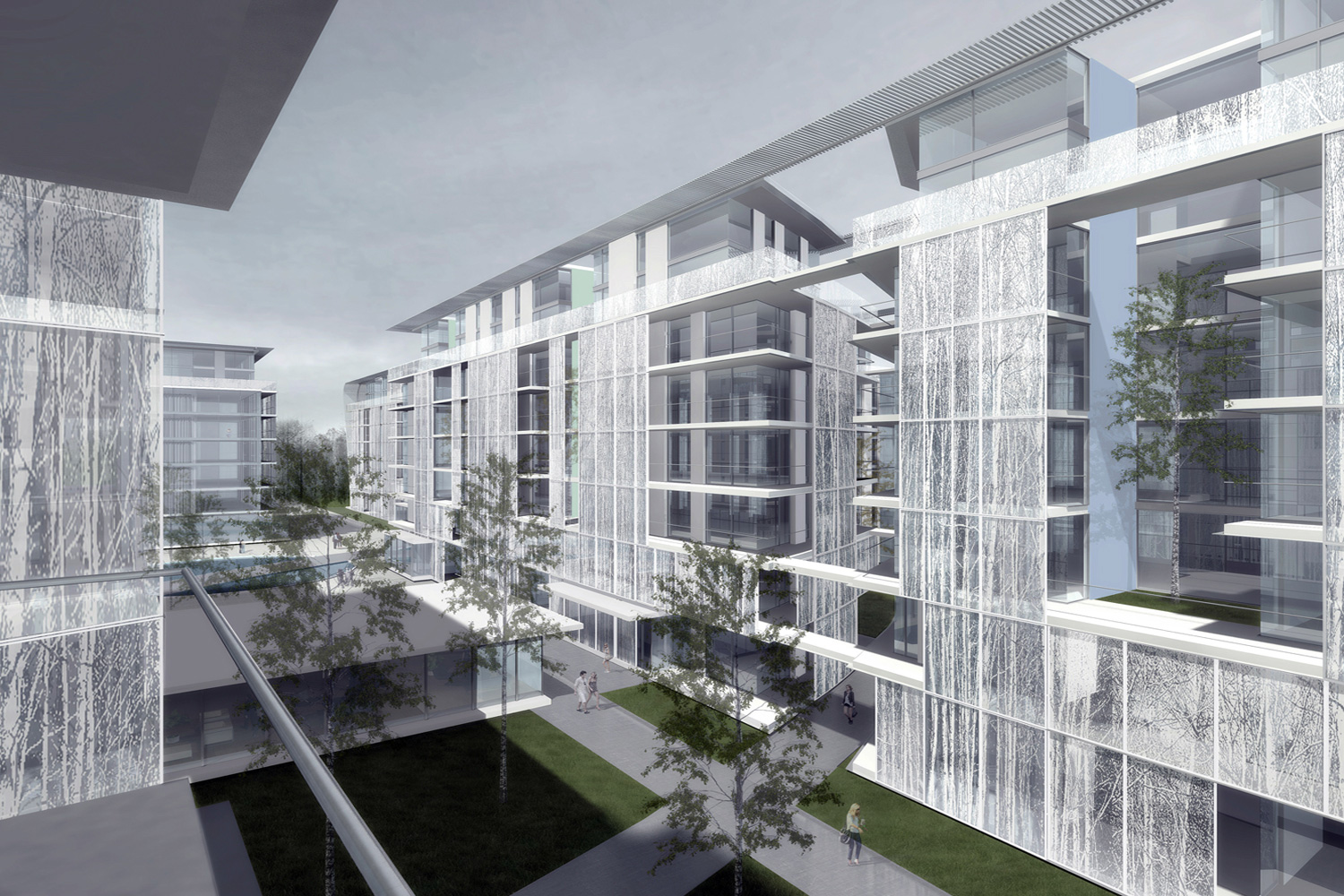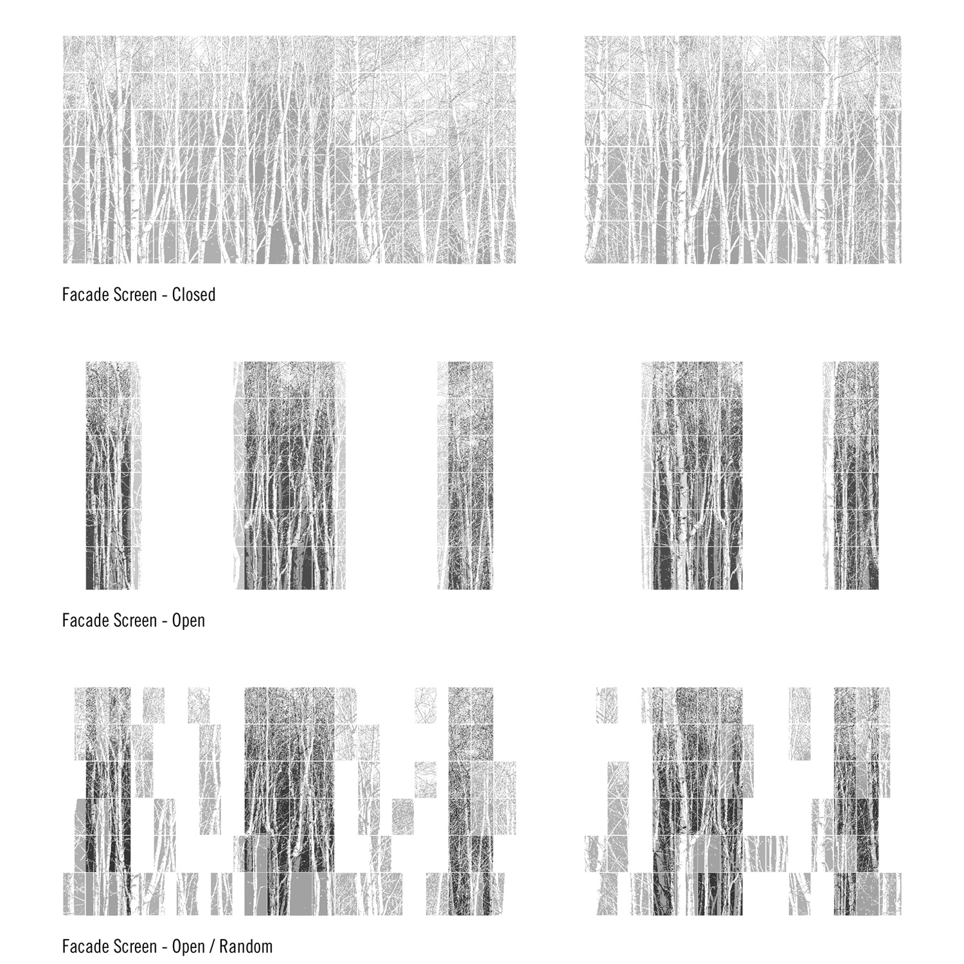Skolkovo Technopark, District D2 Quartier 1
Skolkovo, Moscow Region, Russia 2011
Client:
Skolkovo Innovation Centre
Project Data:
37,500 sm site area, 92,300 sm building area
Residential apartments, commercial facilities & kindergarten
Project Description:
Skolkovo Innovation Centre is a strategic initiative endorsed by the Russian government to create a research and innovation hub focused upon diversifying Russia's economy by promoting global innovation in five key areas of focus: IT, Biomedical, Energy Efficiency, Nuclear Science, and Space Technology. The overall master plan has been developed by France’s AREP, and selected through international competition, whilst the specific districts have detailed master plans prepared by leading international design firms. District D2 features the Technopark functional ensemble, with a supportive urban organization of housing dispersed amongst nature. Various housing types are positioned within circles inscribed in the landscape, creating “islands surrounded by forest”.
This proposal focuses on Quarter 1, containing apartment housing blocks, commercial space and two kindergartens. The design strategy respects the District master plan, and emphasizes direct connections with the landscape and linkages with the surrounding district. Emphasizing community identity, the central urban realm is ringed by public amenities designed to maximize frontage and encourage pedestrian movement. Site circulation includes paths parallel with the ribbon buildings, and also features transverse routes through them. These east/west paths follow an arc echoing the site’s circular perimeter, while connecting public zones like kindergartens and gardens. The residential blocks directly follow the master plan alignment, while the kindergarten’s importance is further enhanced - directly engaged with nature through their position and defined circular territory.
1100 units comprising 93,000 m2, and FAR of 2.74 - the residential density matches many urban centers. Unique to Skolkovo is the priority to minimize reliance on private automobiles, by promoting public circulation and natural environment. A unique opportunity to create an urban environment directly engaged with nature is presented. The design responds by encouraging unit type variety, exposure and amenities. Innovative plan arrangement, landscaped light courts and environmental design strategies promote natural ventilation and provide units with multiple exposures, avoiding conventional double loaded corridors. Dwellings feature extensive daylighting along with accessible continuous balconies, which respond to climate and privacy. The terraces can be variously enclosed through sliding glass screen walls integrating a screen print image of forest – furthering an architectural dialogue with nature. Seeking LEED Silver certification, the design solution features passive and active strategies to minimize resource consumption during construction, and deliver energy saving performance during the project’s lifetime.
—
International Design Competition – Finalist
斯科尔科沃科技园 2区1号
俄罗斯,莫斯科区,斯科尔科沃
2011
客户:
斯科尔科沃创新中心
项目数据:
37,500平方米基地面积,92,300平方米建筑面积
住宅楼、商业设施&幼儿园
项目介绍:
斯科尔科沃创新中心是一个由俄罗斯政府支持的战略行动计划,旨在创造一个以实现俄罗斯经济多元化为重心的研究和创新中心,它致力于促进信息技术、生物医学、能源效率、核科学和空间技术这五大核心领域的全球化创新。总体规划经过国际选拔由法国AREP担纲,各具体区域也由国际顶级设计公司提供详细规划。D2区体现了科技园的功能集成,其中支持性的城市房屋散布在自然环境之中。各种房屋被建造在一个个位于景观中的房屋圈内,形成了一个个森林环绕的“房屋岛”。
此方案主要关注1号区域,方案包括公寓住宅区、商业区和两个幼儿园。此设计策略遵循大区总体规划,同时强调景观之间的直接联系以及与周边区域的连接。由于注重社区归属感,中心城区被公共娱乐设施环绕,以最大限度的利用临街空间和鼓励人行道活动。区域交通包括沿带状建筑平行建造的道路以及从中穿越的道路。东西环路呈弧线状,紧贴区域环形周边,同时连接幼儿园和花园等公共区域。居民区与总体规划保持一致,但幼儿园的设计被进一步提升。依据其所处的位置和环形区域,它被设计成与自然直接接触。
1100套房屋,共占地93000平方米,容积率2.74——此处的居住密度与许多城区中心一致。但与众不同的是,斯科尔科沃科技园通过推广公共交通和保护自然环境,最大程度上降低了本区对私人交通工具的依赖性。创造一个直接与自然相接触的城区环境的机会已经摆在我们面前。此规划倡导住房形式的多样性、采光度和便捷性。创新性的规划安排、景观性的天窗和环保设计策略使得自然通风得以推行,并且为房屋提供了多种采光方式,同时避免了传统的内廊式楼梯。居民住宅有着优良的采光和方便的连续式阳台,同时也考虑了气候和对住户隐私的保护。通过滑动印有森林图案的玻璃墙,露台可以以多种方式开闭——这实现了建筑与自然更为进一步的接触。为了竞选美国能源建筑委员会的能源与环境设计先锋奖,此设计方案同时采用了主动式和被动式策略来最小化建设期间的资源消耗,并且在工程运行过程中采取节能措施。
—
International Design Competition – Finalist


