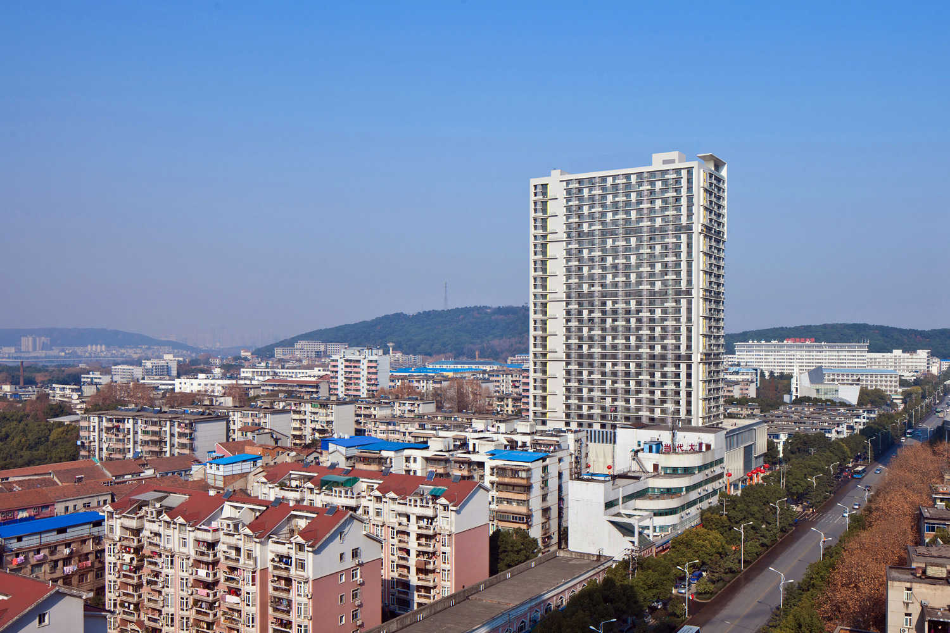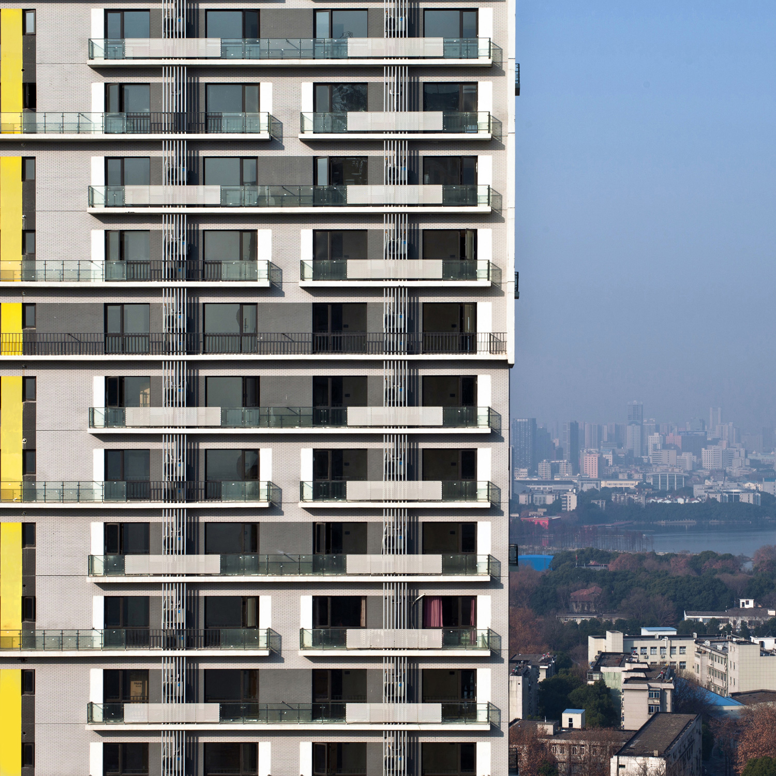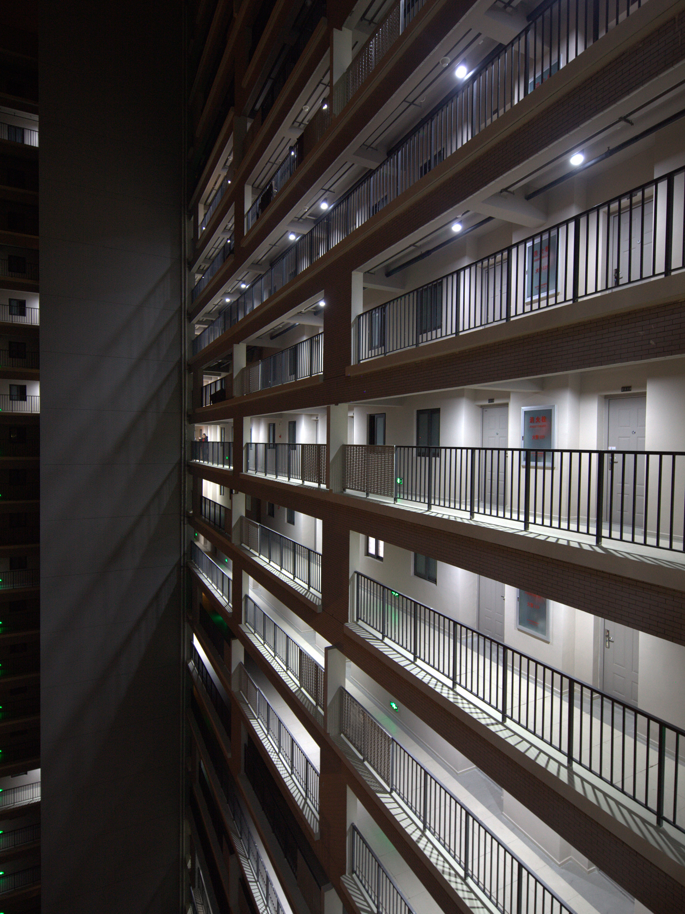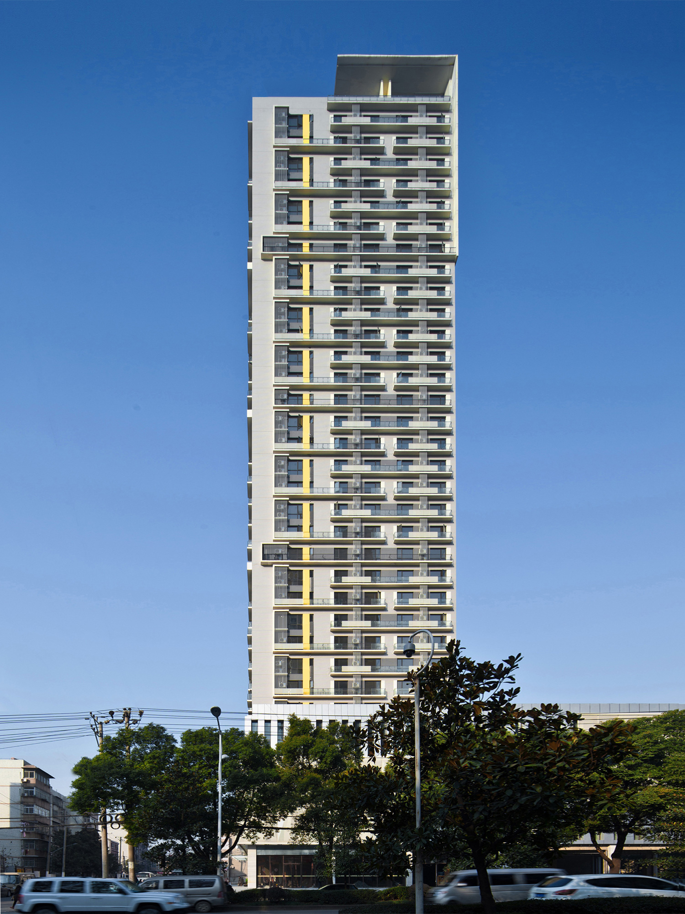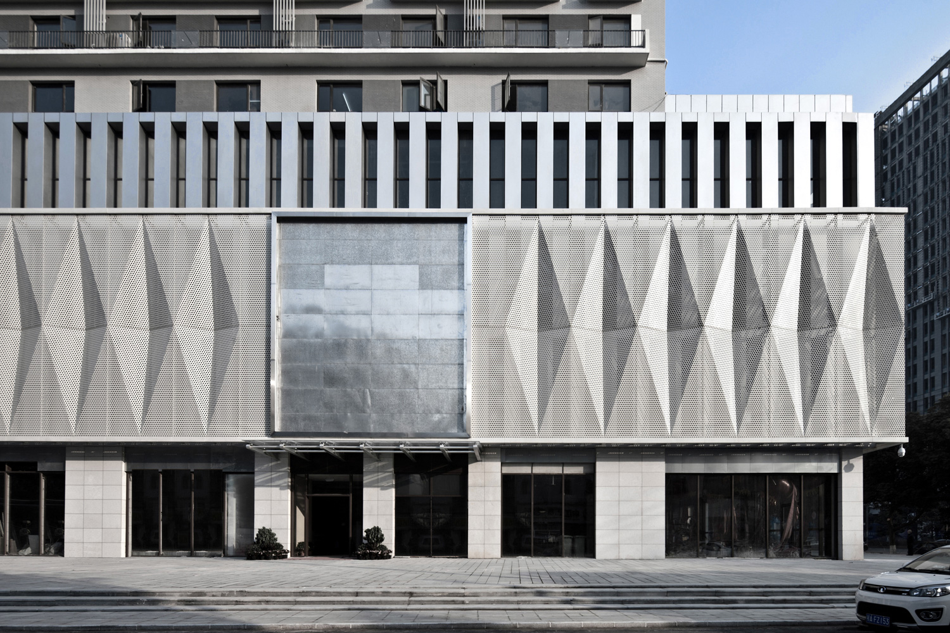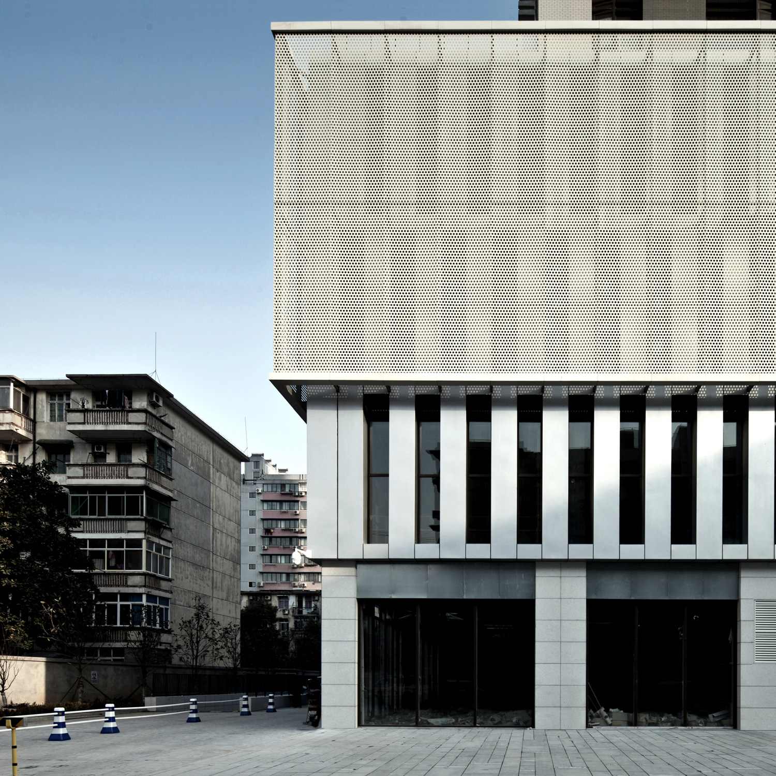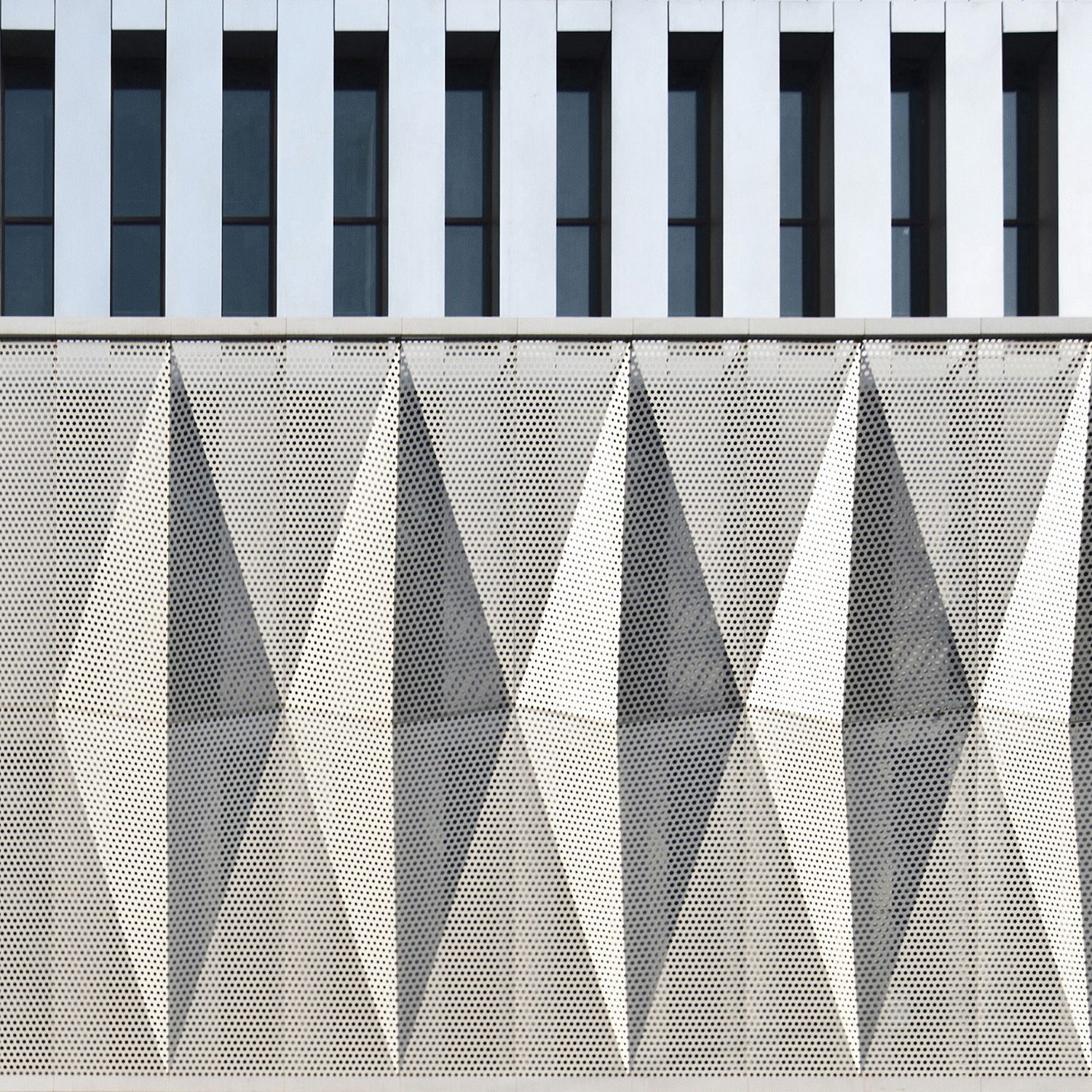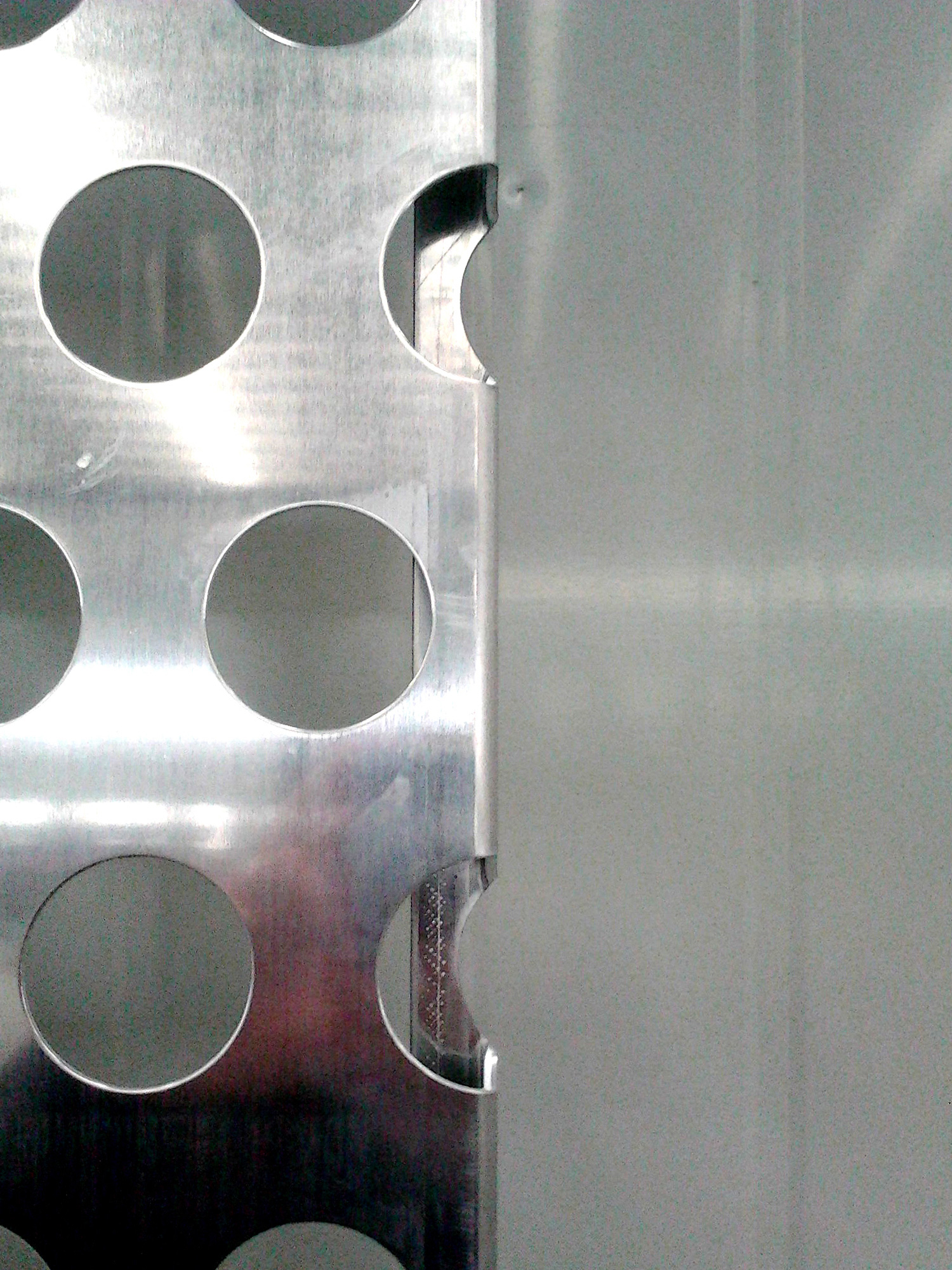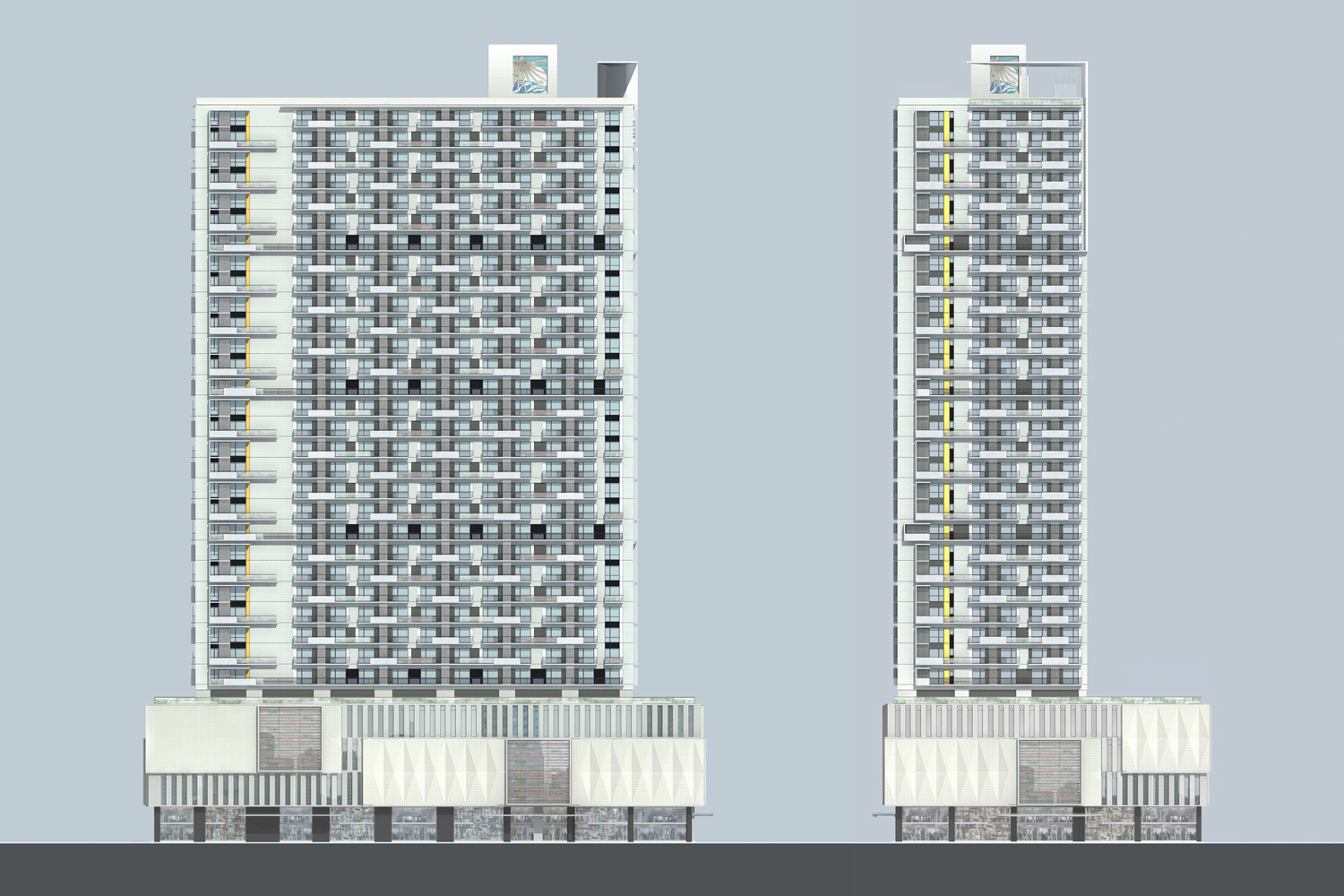Wuhan Yin Yu Plaza
Wuhan, China 2010-2014
Client:
Wuhan Bo Hao Real Estate Development Co., Ltd.
Project Data:
33,620 sm building area
Mixed use residential tower & commercial center
Project Description:
Provided with a pre-defined commercial podium and residential tower floor plan, the project entailed the exterior façade design for a 31 story, 100 meter high tower set above an 18 meter high commercial block. Unique to this project, a primary focus of the commercial structure is the jewelry trade, while the residential units are designed to attract younger, first time buyers.
Since the prescribed floor plan yields an essentially flat façade, with no distinct geometric changes in massing, the façade design provides depth and identity through the subtle manipulation of pattern, material, color and shadow. The residential tower is visually subdivided by a macro façade pattern occurring every six floors, which is then sub-divided with an alternating horizontal pattern every other floor. Color is introduced in specific locations through vertical bands which extend the entire height of the tower, visually linking the macro and micro patterns grouped over every six floors.
The east façade, which faces a major circulation road, contains the main entrance into the commercial podium. A uniquely shaped top terminates this elevation, reinforcing this main façade and entrance, and provides a visual identity from a distance. The podium structure façade treatment abstracts the language of precious jewelry through a subtle faceting of a diaphanous metal screen wall. Set away from the main building façade, the geometric pattern recalls the facets of precious stones and creates unique patterns and textures onto the adjoining surfaces. At night, this lightweight screen glows through back lighting illumination to create an energetic façade enticing the passerby. As a backdrop for the metal screens, an alternating pattern of deep set vertical windows and metal panels unifies all four sides of the commercial podium.
武汉银宇广场
中国, 武汉
2010-2014
客户:
武汉博豪房地产开发有限公司
项目数据:
33,620 平方米建筑面积, 住宅,商务综合体
项目介绍:
在该项目中,客户提供了预先设计好的商业裙楼和住宅塔楼的平面图,项目涉及了31层高的塔楼的外墙立面设计,100米的塔楼坐落在18米高的商业裙楼上面。这个项目的独特之处在于其商业结构的主要重点为珠宝行业,而住宅单位的设计旨在吸引年轻人,首次购房者。
由于客户规定的平面图产生出一个根本上乏味的立面, 立面上没有突出的不同的几何变化。 我们的立面设计在潜移默化中通过使用图案,材质,色彩和阴影的变化来突出立面的层次感和特殊性。住宅塔楼的立面在视觉上按着每6个楼层为一组的具有较大的外观特征的形式,然后在每一组中再进一步细分成一个交替横向模式每隔一层变化的格局。色彩被提供在塔楼上的特定位置,沿着贯穿整个塔楼高度的竖直条带,成为在每个六层分组模式的垂直视觉连接纽带。
建筑的东面外墙,它面临着主要的交通道路,还包含了进入商业裙房的正门。一个独特的形顶部成为这段立面的结束,加强了这一主要入口,并提供远距离的视觉识别标识。商业裙楼的设计通过一个透明的金属屏幕墙微妙的小折面的变化来抽象为贵重首饰的设计语言,同时同主建筑立面分开,几何图案在方方面面创建独特的图案和纹理使人回想起老建筑的石材表面。到了晚上,这个光幕将用背光照明,创建出一个充满活力的建筑外观,不断吸引着路过的行人。作为这个金属屏幕的背景,垂直的竖向交替结合的条窗体现在商业裙楼的四个立面上。

