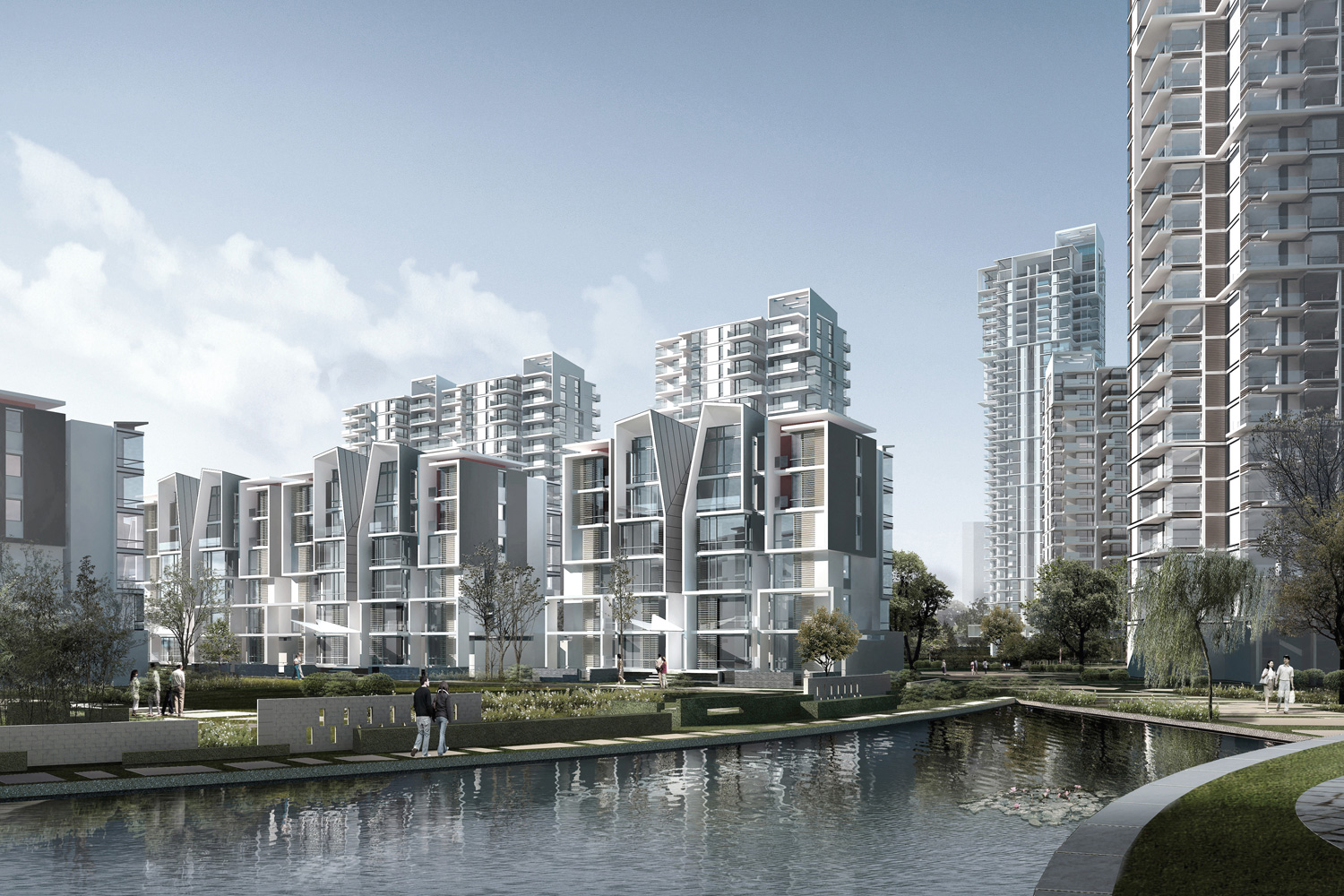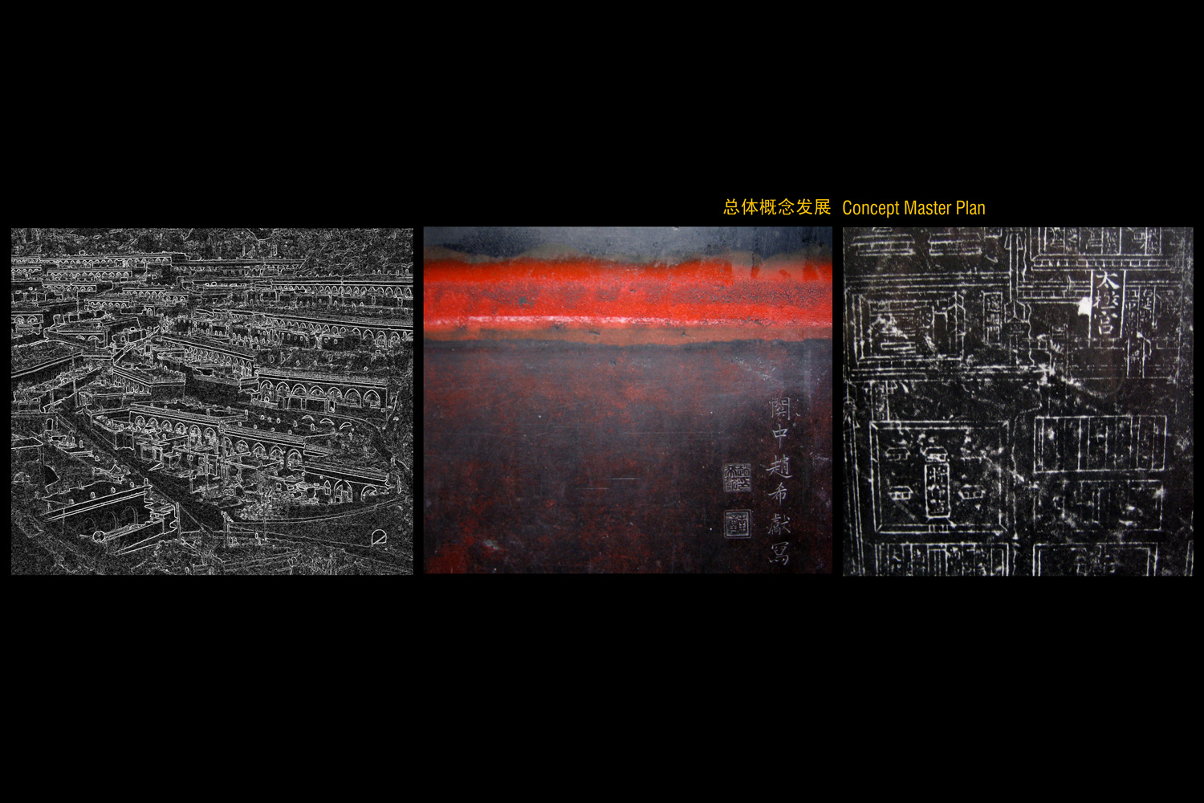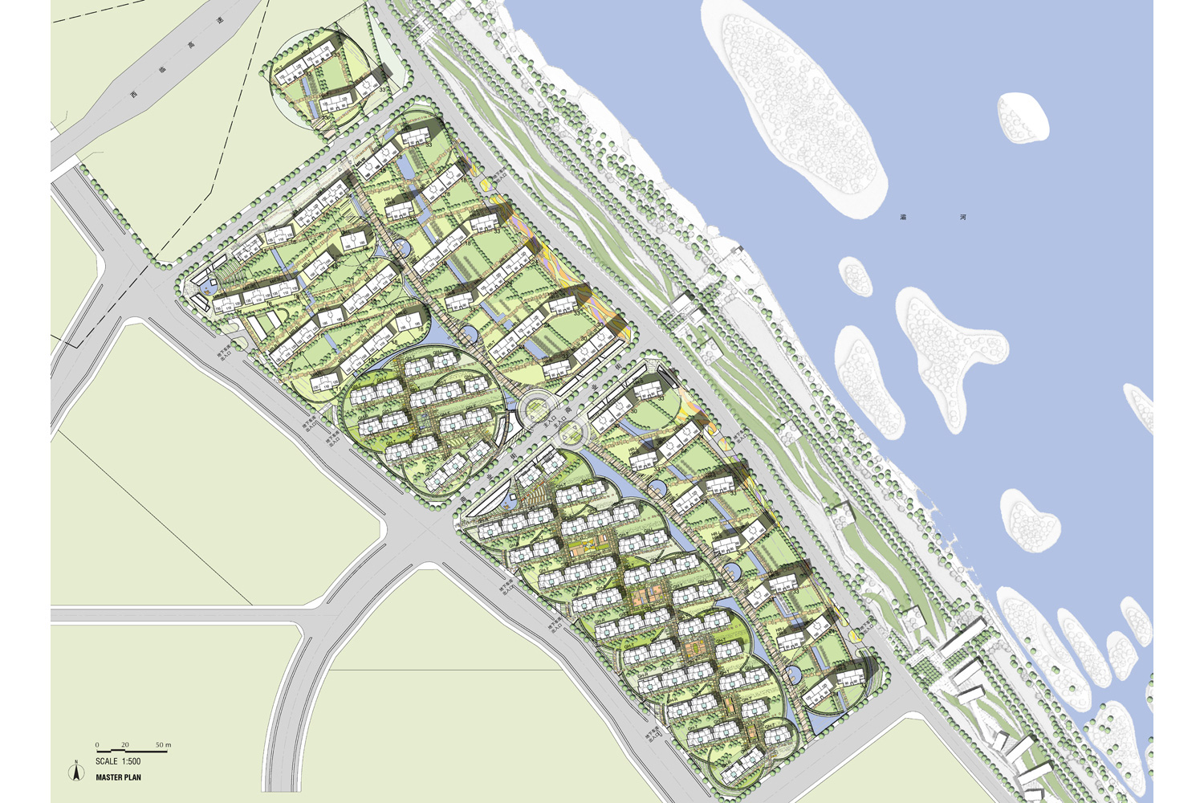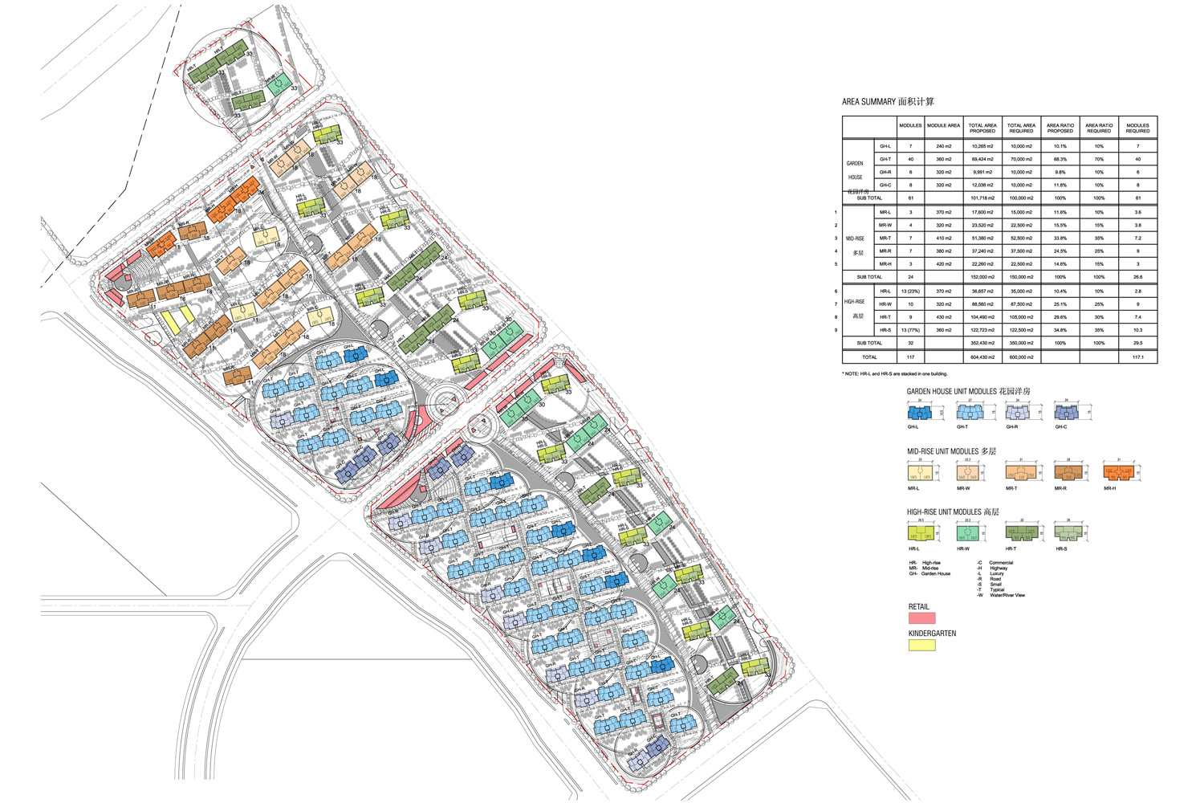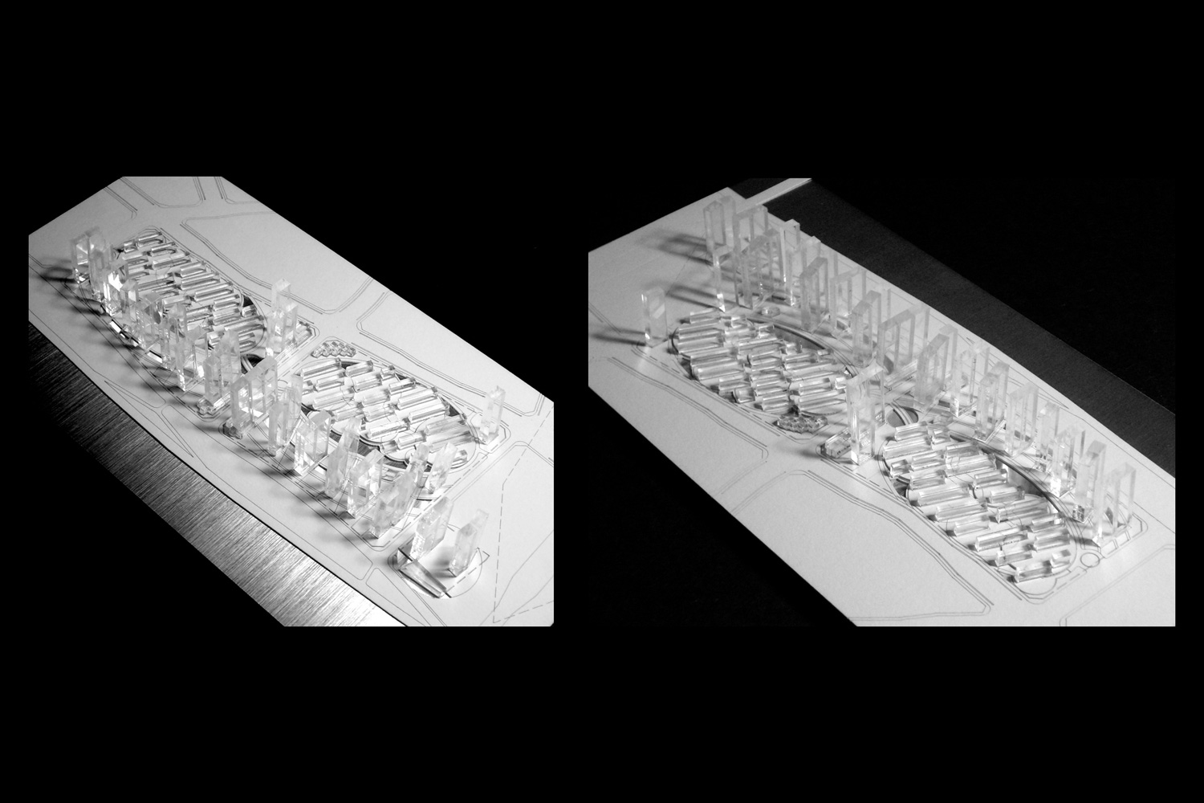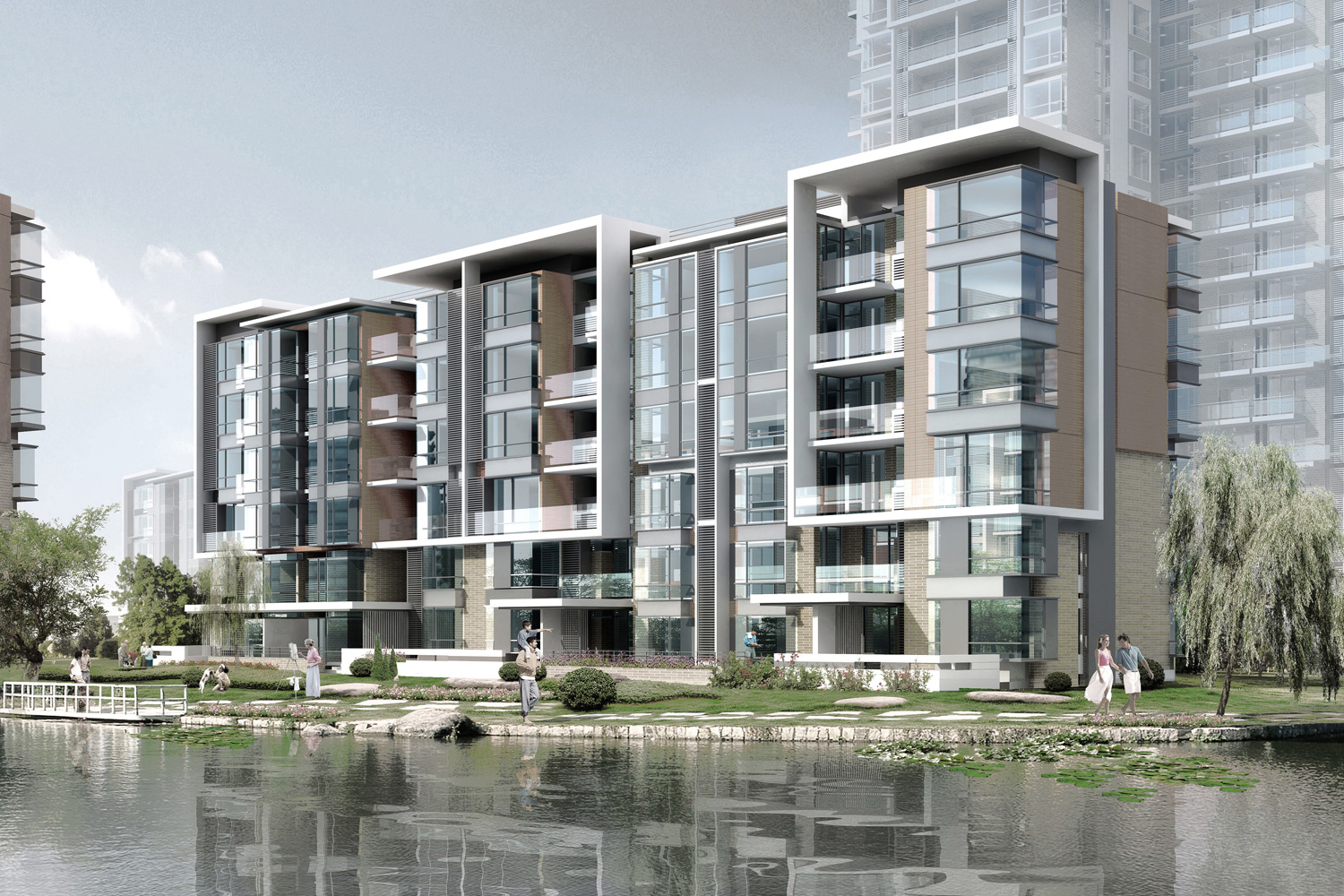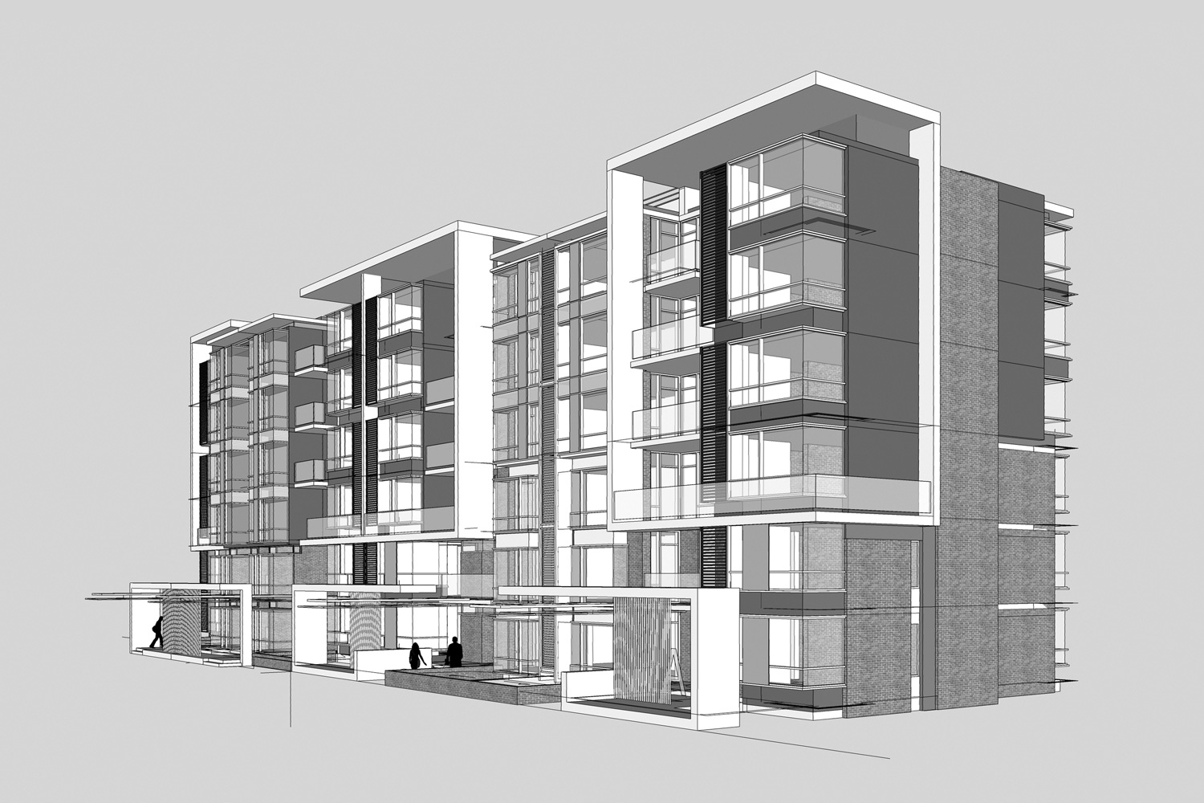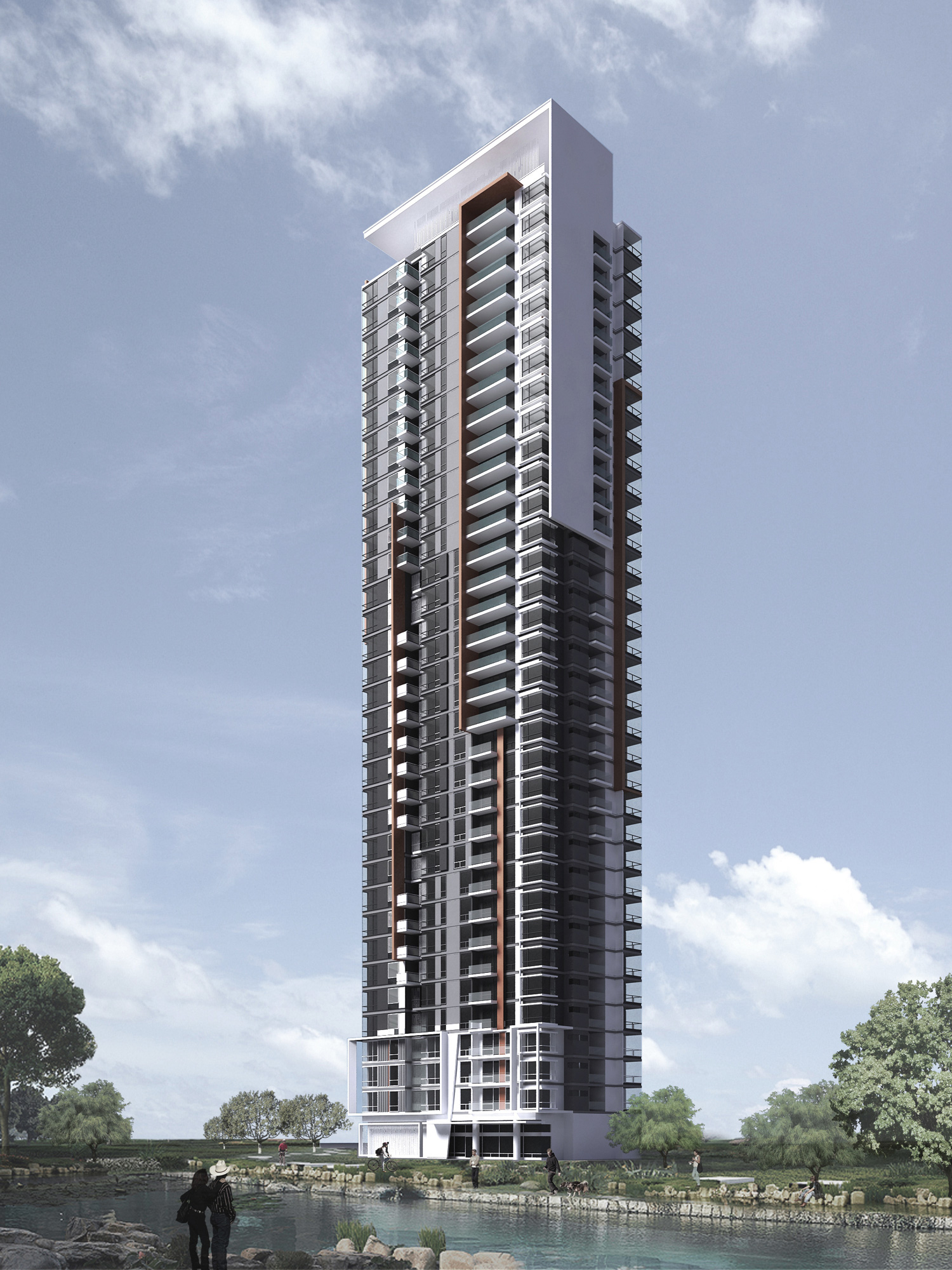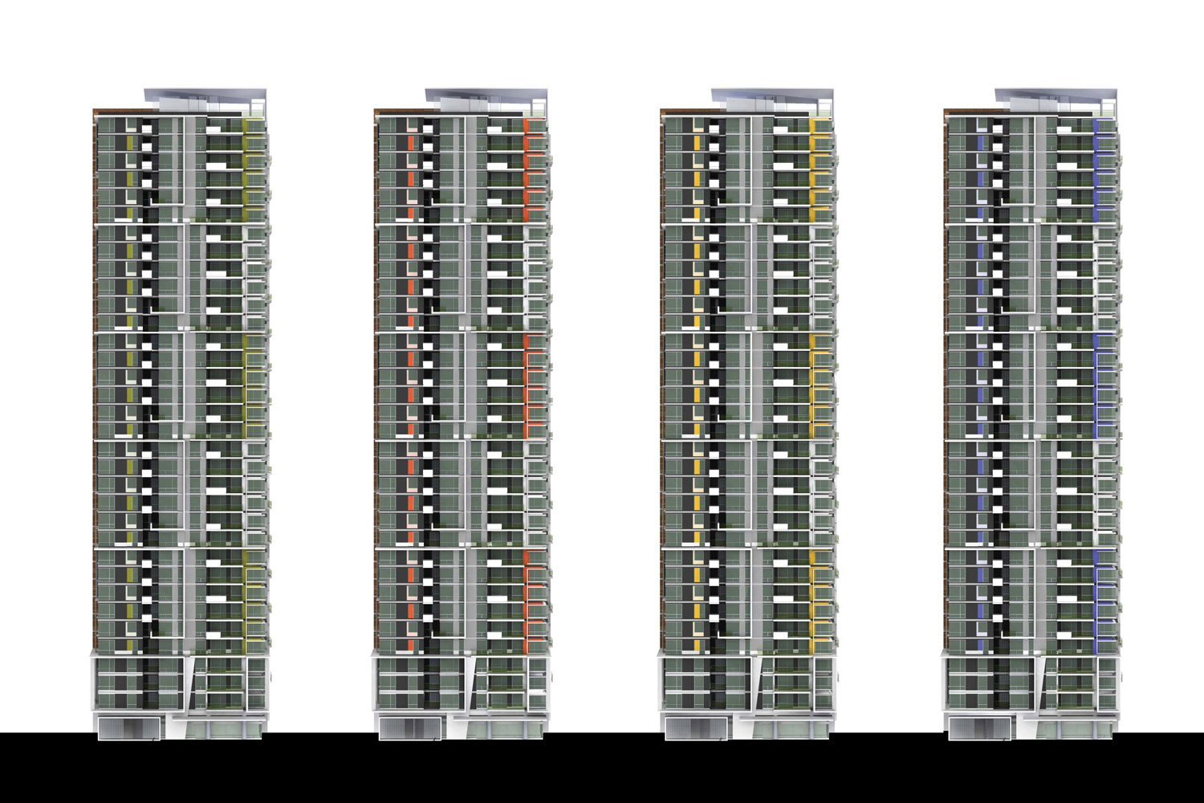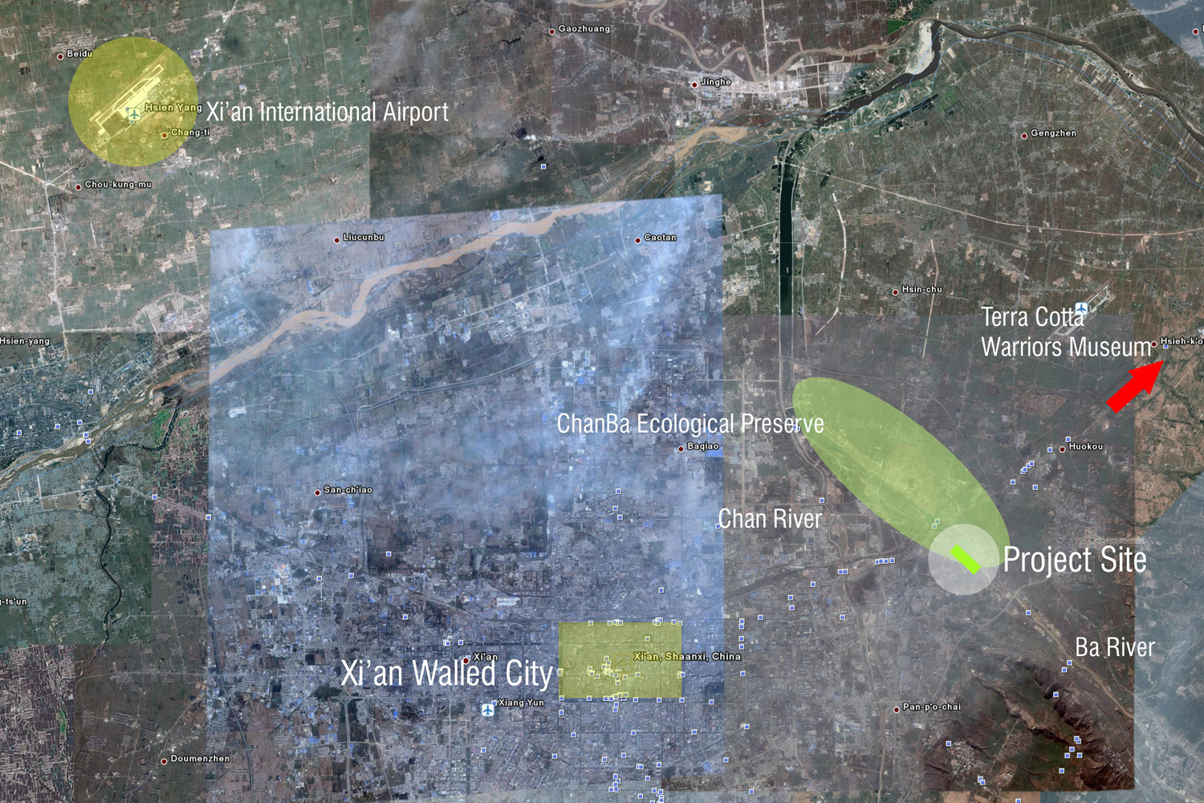Xi’an Baqaio World Bay Residential
Xian, China 2008-2012
Client:
China Housing & Land Development Co.
Project Data:
19.64 ha site area, 610,000 sm building area
6000 residential units & commercial facilities
Project Description:
A prime riverfront location along the Ba River containing a mix of high rise residential towers, mid rise buildings and low rise garden house luxury units. The site is adjacent to the motorway leading to the Xi'an Terra Cotta Warriors Museum, thereby becoming a gateway project serving travelers in both directions. Also influenced by the ChamBa ecological preserve interspersed in and across the river, the design introduces water features into the site and seeks to maximize views and orientation for all the units.
Inspired by the natural features of the site and location, the concept is organized around the idea of 'lily pads' which provide identity for groupings of building types. The buildings are connected by a landscaped pedestrian route which meanders throughout the entire development. The specific residential buildings, ranging from six level garden house units, mid-rise residences, to high-rise buildings, all share common characteristics. These include the priority placed upon view orientation and maximum solar exposure, and the desire to provide each building and zone with a specific identity. Careful placement of buildings maximizes view corridors to the river, while minimizing direct views into neighboring buildings.
(Phased construction completed in 2012)
西安灞桥住宅开发
中国,西安
2008-2012
客户:
中国房地产开发有限公司
项目数据:
19.64 公顷,61万平方米建筑面积,6000 套住宅及商业设施
项目介绍:
得天独厚的灞河沿岸的地理位置,包括高层住宅,中高层住宅和低层花园洋房豪华单位。基地紧邻通往西安秦始皇兵马俑博物馆的高速路,因此该项目成为连接博物馆和西安市区的门户。同时在建设浐灞生态自然保护区的大环境下,设计将水景引入基地中,并使每户住宅的视野最大化的同时保证良好的朝向。
受基地和其地理位置的自然特征的启发,建筑的概念是围绕“百合叶”的想法,建筑分布在不同的百合叶片上。通过叶片将不同种类的建筑分别组织在一起。园内的步行路蜿蜒曲折将整个开发区内的楼宇相连接。住宅楼的种类从六层高的花园洋房,中高层住宅到高层住宅,都有着的共同特征和品质。这些品质包括最优景观朝向和最长的日照时间,和为每一栋建筑和开发区域提供具有其特质的设计。对于每栋建筑都小心地为其选址争取每栋建筑都得到最多的观看到河景的视觉通廊,同时最大限度地减少到邻近建筑物的直接视线干扰。
