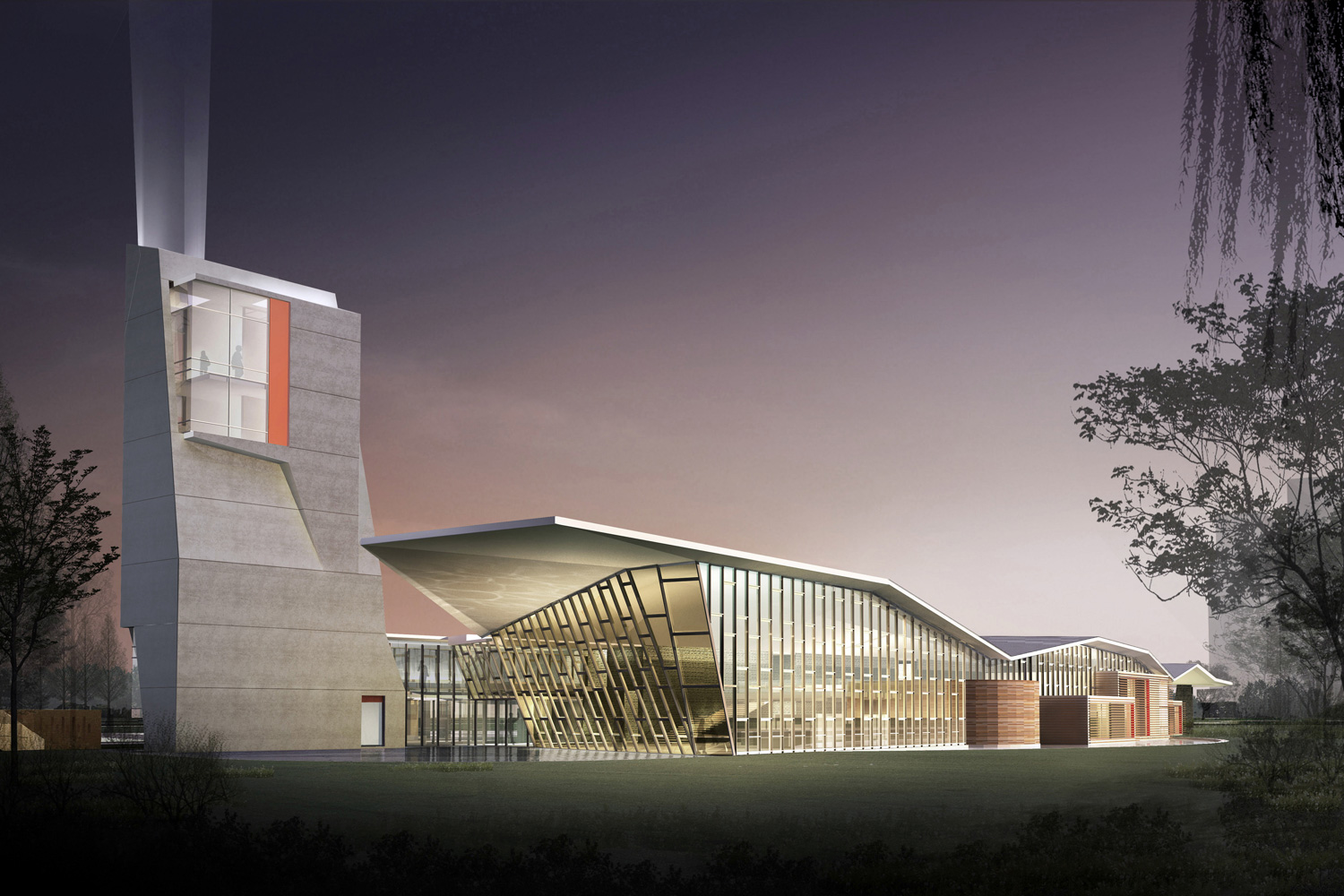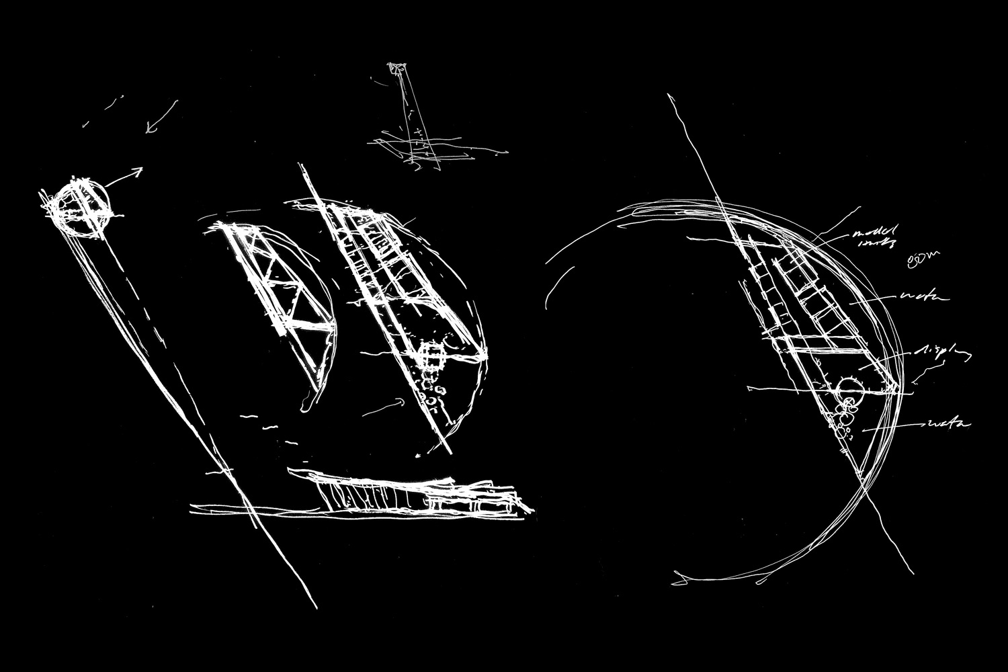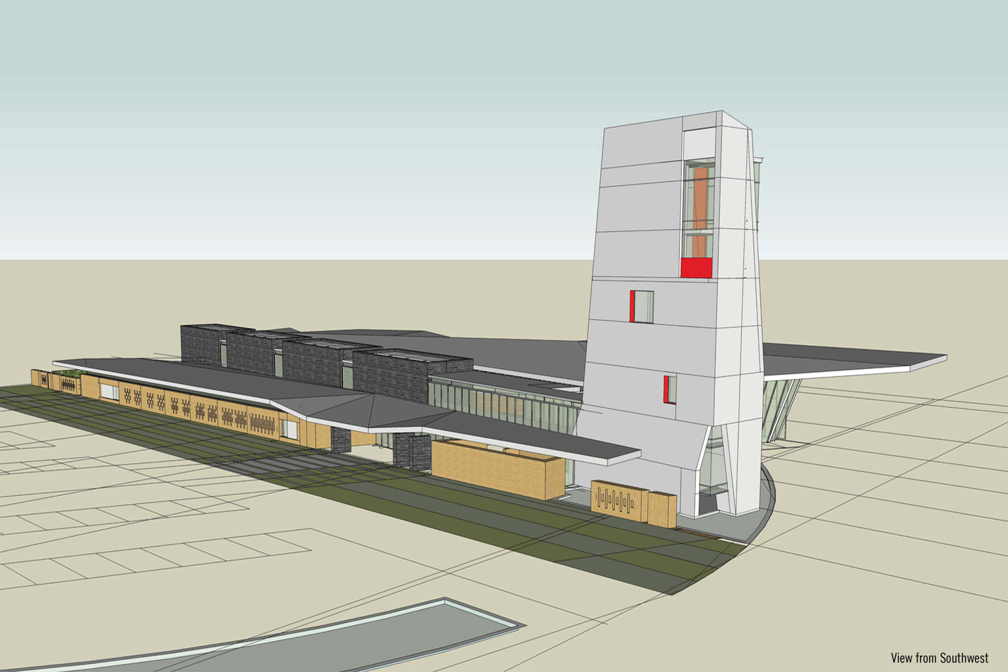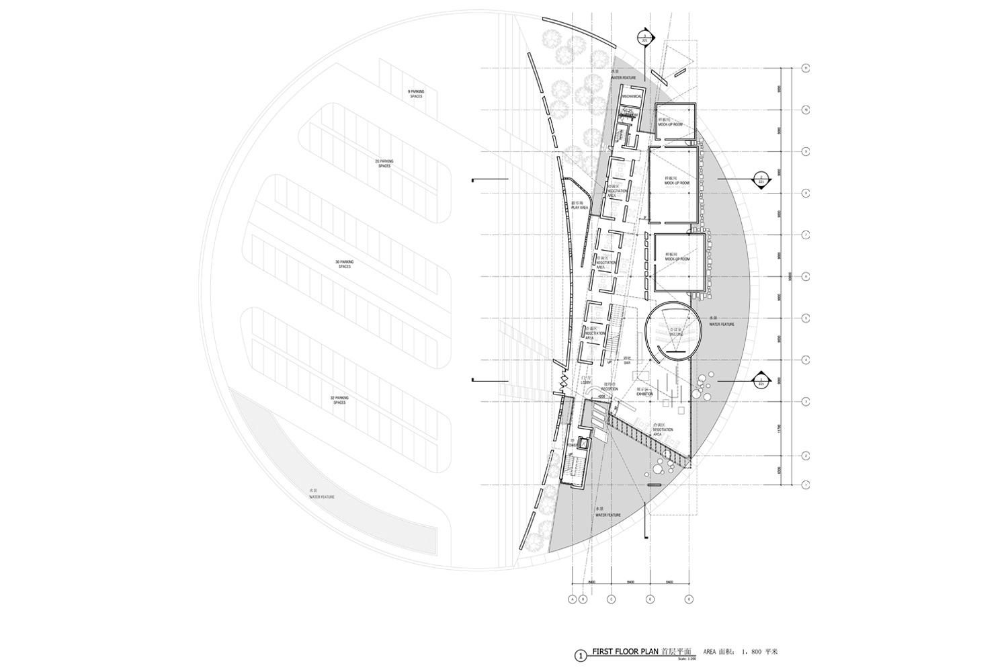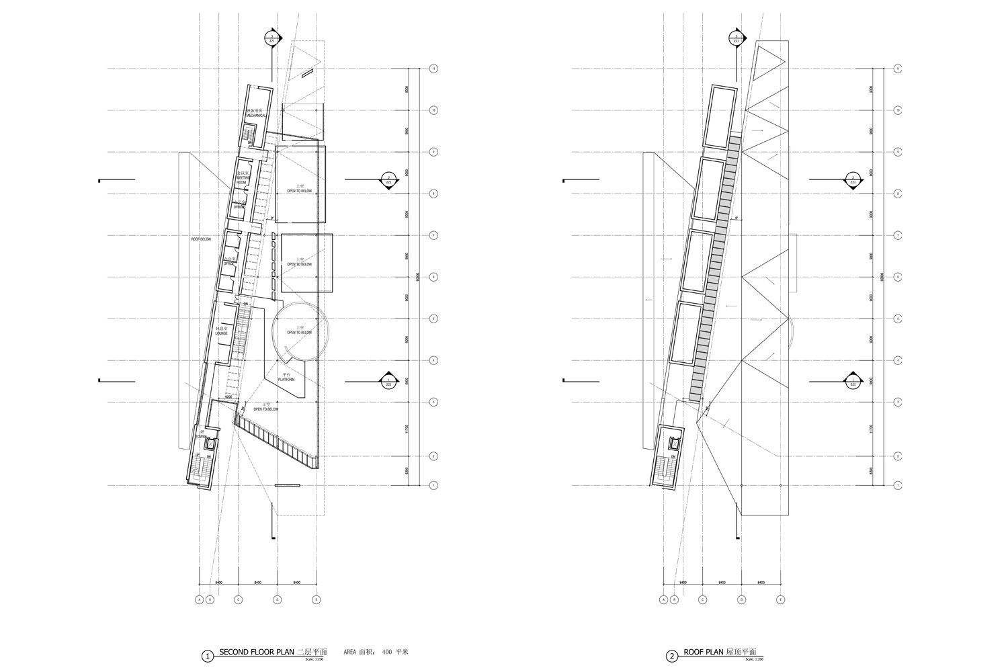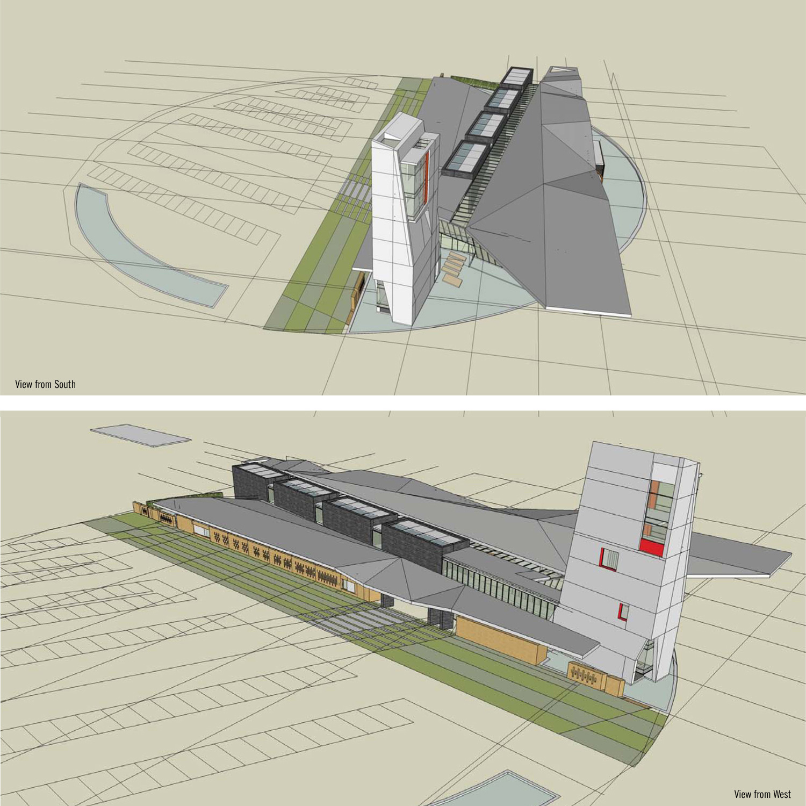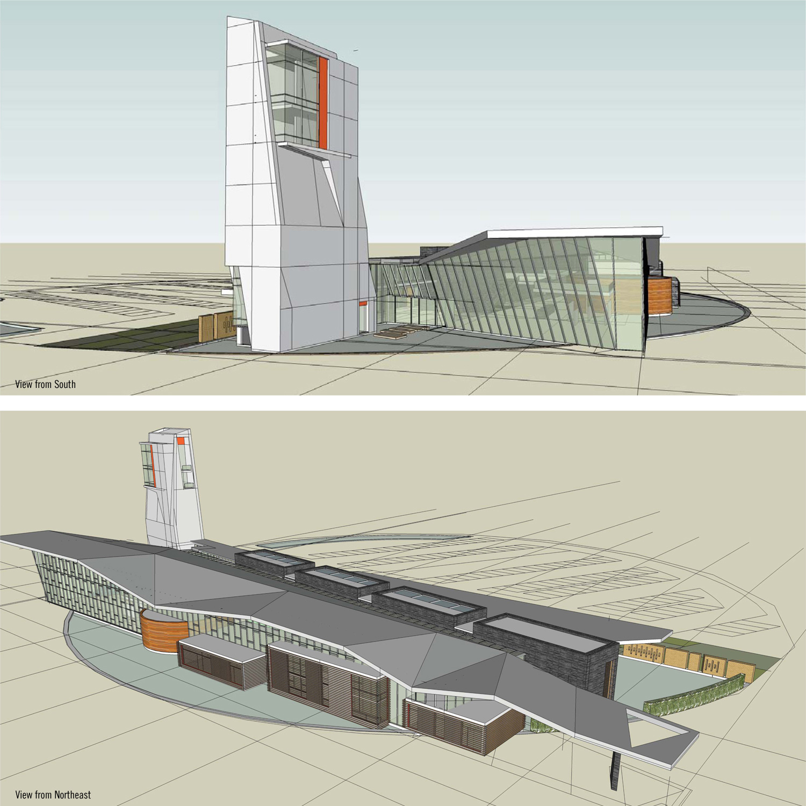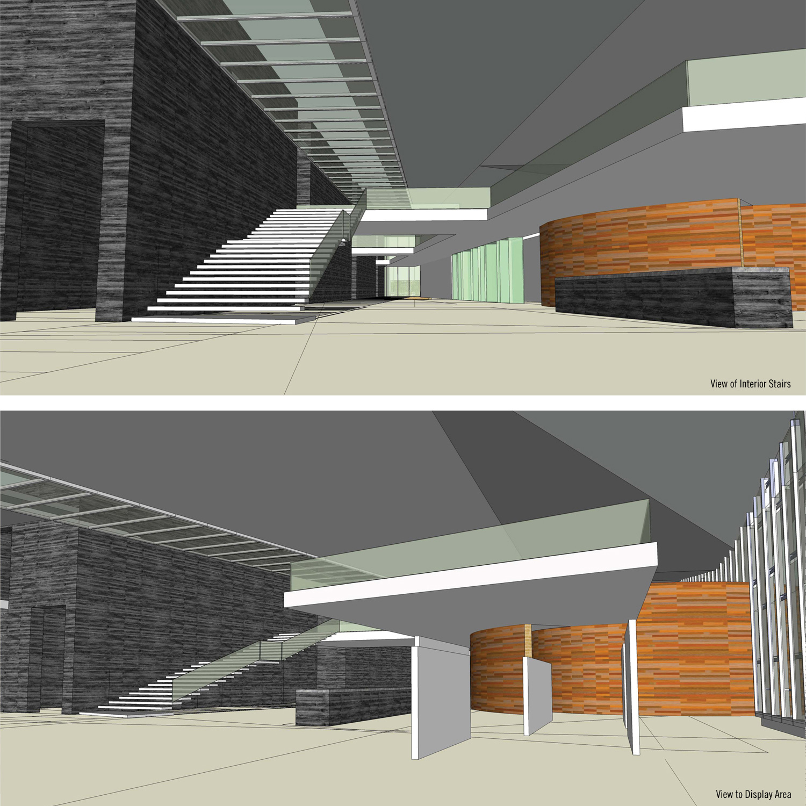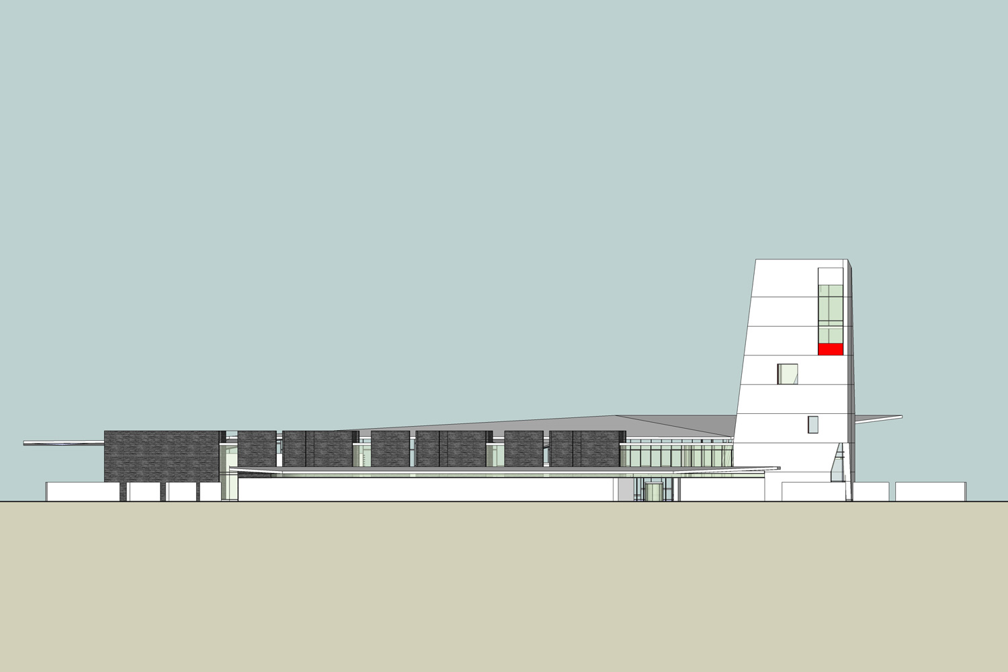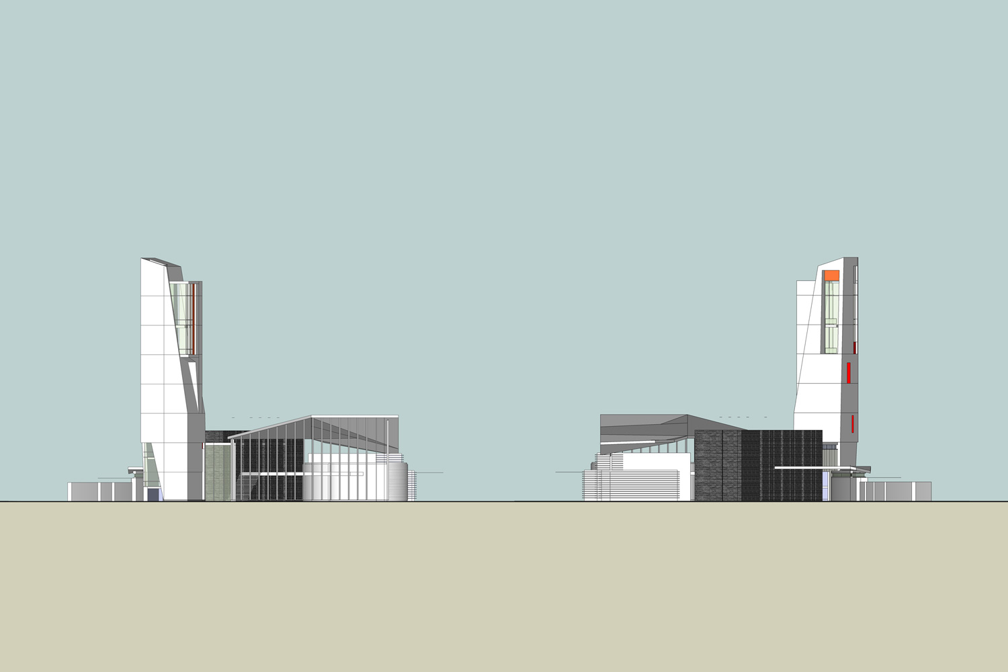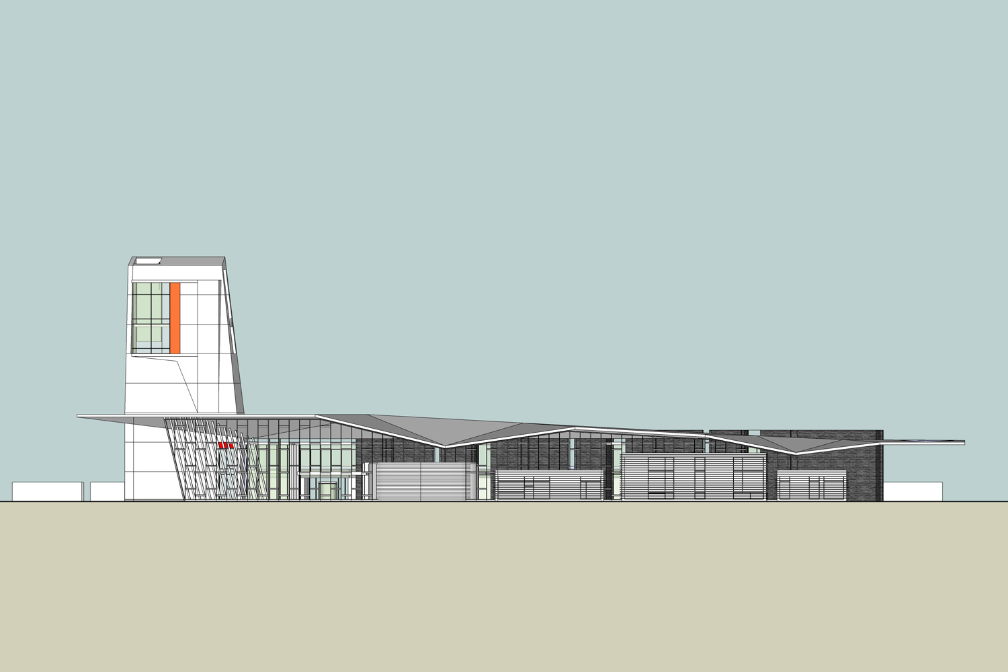Xi’an Baqaio World Bay Sales Center
Xian, China 2009-2011
Client:
China Housing & Land Development Co.
Project Data:
19.64 ha site area, 3,000 sm building area
Residential development sales center
Project Description:
A prime riverfront location along the Ba River will feature a mix of high rise residential towers, mid rise buildings and low rise luxury units. To showcase this development and promote sales of individual units, an architecturally unique sales center facility is envisioned. The development site is immediately adjacent to the motorway leading to the Xi'an Terra Cotta Warriors Museum, and also south of the ChamBa ecological preserve and the 2010 World Botanical Exhibition site fronting along the river. Influenced by these site features, the design's river orientation provides visitors with exceptional views from the sales center exhibition areas, mock-up units, and vertical look-out tower which overlooks the stunning natural setting.
Consisting of two key compositional elements - a horizontal, two-story volume with sculpted roof and a chiseled vertical tower, the design features a circulation sequence which highlights specific programmatic items, while welcoming and engaging visitors of the center. The concept is organized along a two-story skylit spine, off of which are located exhibition spaces, lounge areas, private offices, model units, auditorium, and negotiation spaces. On the ground level, visitors can engage directly with landscape elements, featuring private gardens and water ponds immediately accessible from inside. Culminating with the look-out tower, the intended circulation route invites guests up the 30 meter high tower where a variety of site views are showcased. At night time, the tower lighting serves as a visual beacon for people returning to Xi'an after visiting the Terra Cotta Warriors Museum.
西安灞桥住宅开发
中国,西安
2009-2011
客户:
中国房地产开发有限公司
项目数据:
19.64公顷,3000平方米建筑面积,
住宅开发销售中心
项目介绍:
此开发地点位于灞河沿岸,拥有得天独厚的地理位置,这里有高层住宅,中层住宅和低层奢华住宅。为了展示各套住宅,促进销售,现计划建造一个独具特色的销售中心。基地紧邻通往西安秦始皇兵马俑博物馆的高速路,北靠昌巴生态保护区,与2010世界园艺博览会会址隔河相望。因地制宜,设计上采取了沿河建造,游客既可以从销售中心的展示区域和样板房里欣赏外面无与伦比的秀丽景色,也能从垂直升降瞭望塔上俯瞰脚下令人叹为观止的自然风光。
销售中心由两个关键部分构成——设计有屋顶雕刻的两层水平建筑和轮廓分明的垂直高塔。该设计的特点是能够在吸引游客前来参观的同时保证游览秩序并凸显具体展示项目。设计围绕一个两层高的柱形天窗建筑展开,周边分别是展示空间、休闲区域、私人办公室、样板房、礼堂和会议室。一楼可直接通往私人花园、水池等景观。作为游览路线上的点睛之笔,游客可以登上30米高的瞭望塔顶一览此处全景。到了晚上,塔上的灯光如同烽火一般,指引参观过秦始皇兵马俑的游客返回西安。
