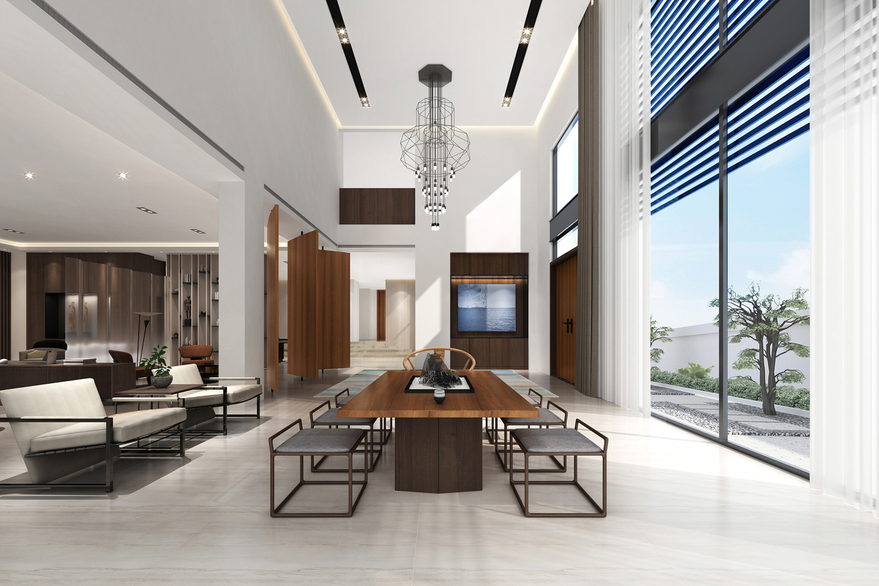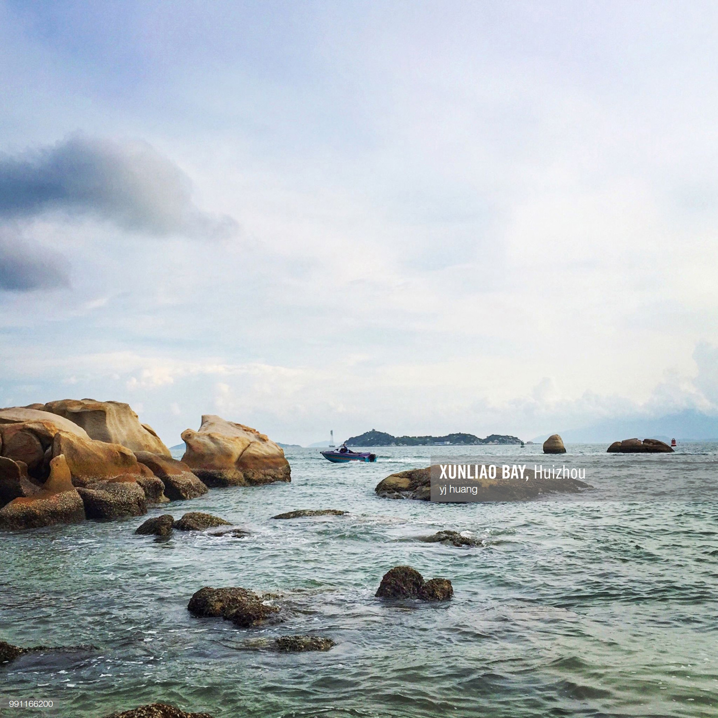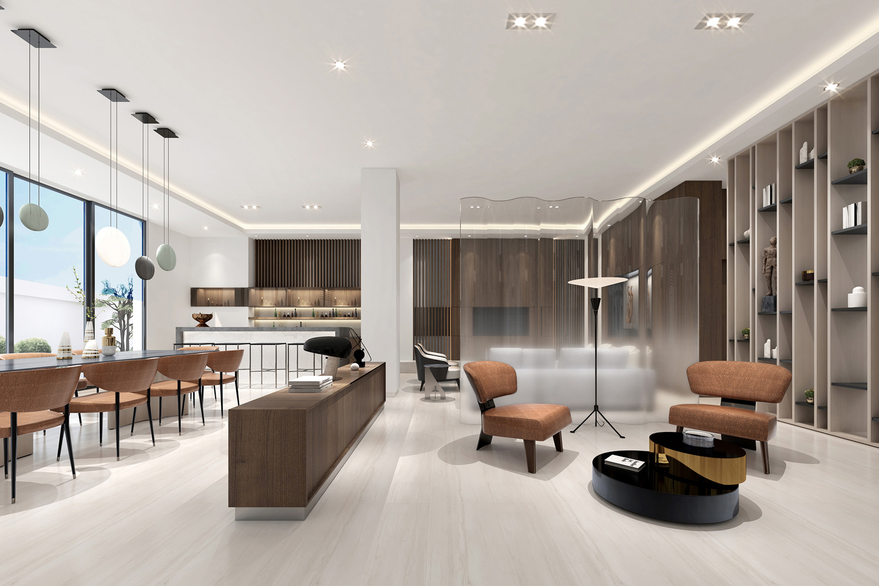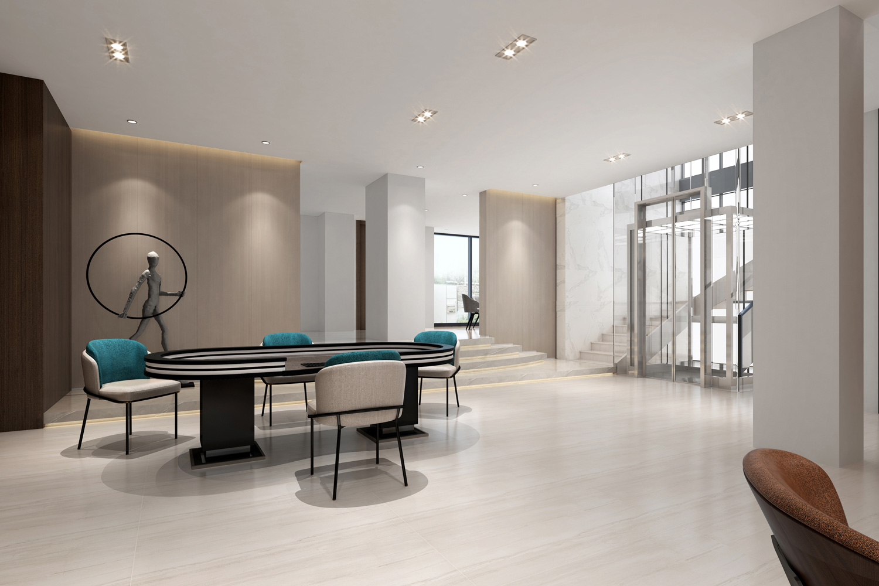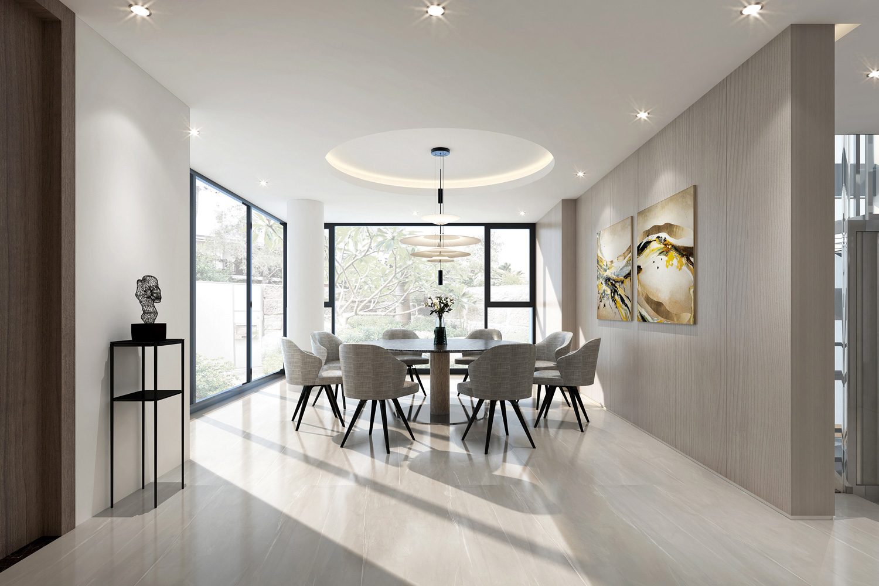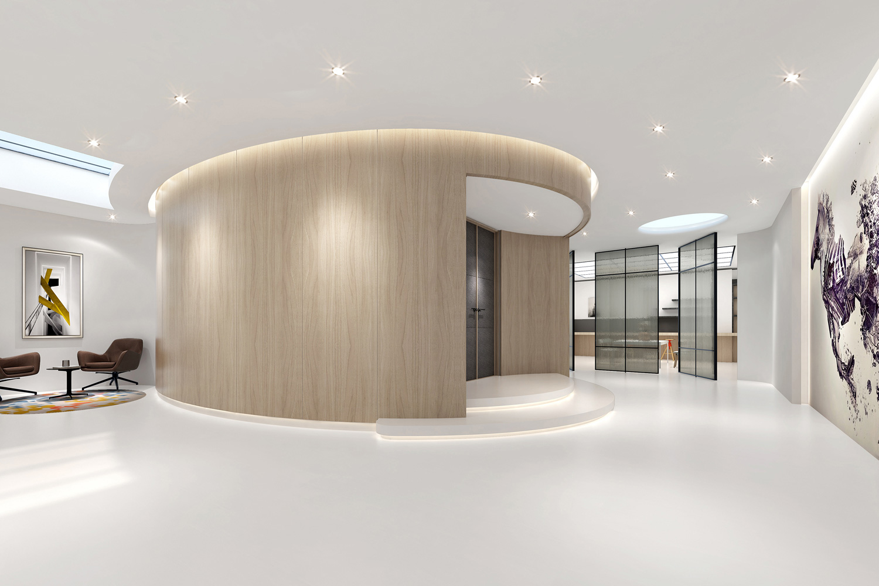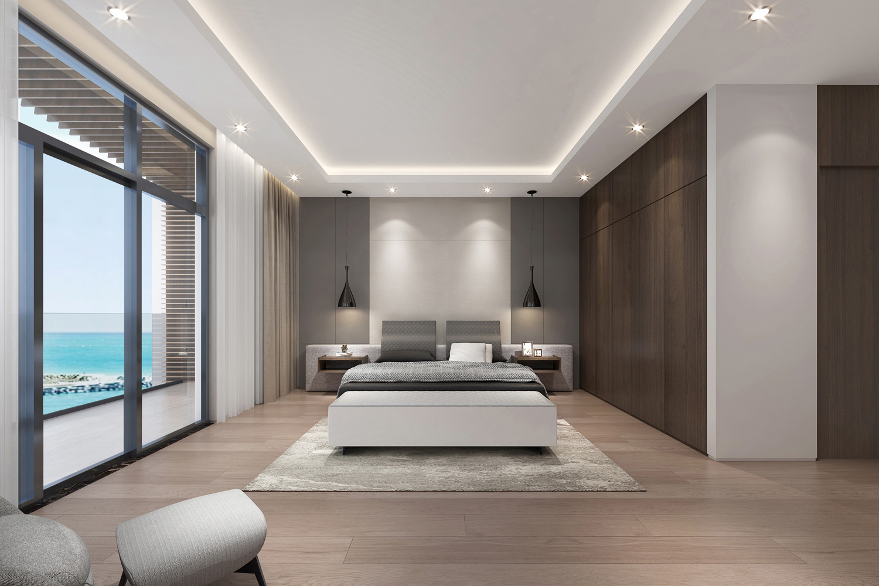Yuhai F4 Villa
Zhonghanyuan, Xunliao Bay, China 2018-2019
Client:
Private, name withheld upon request
Project Data:
922 sm interior design scope
Seaside residential villa – 3 levels with basement
Project Description:
Situated within an exclusive, seaside residential villa development alongside beautiful Xunliao Bay, the Yuhai F4 villa upgrades and expands a prototype villa already under construction. The project scope consists of modifying the existing 3 story villa layout to improve functional and spatial qualities, and to provide a living space conducive to the family’s lifestyle. Intended to be utilized year round, the villa is designed for relaxation and entertainment. It easily functions as a private retreat for an individual or couple, seamlessly accommodates the immediate family, and is flexible to host larger groups of acquaintances.
Conformance with the project’s masterplan necessitated that any additions or modifications to the villa’s massing and form could not be visible from the street. The design minimizes modifications to the villa’s structural design, with the new above ground expansion being structurally independent of the existing villa structure. The most significant intervention is not visible since it occurs discretely below grade. A new basement level is designed outside of the existing villa’s footprint, thereby having no impact on the existing foundation system.
The design concept promotes an open living environment with the main public spaces promoting interior/exterior relationships which can seamlessly overlap when seasonal weather allows. While promoting spatial flow and circulation ease, the interior design also accommodates private zones separated by decorative screens or operable panels. The basement features social and recreational amenities, such as a home theater, wine cellar and tasting room, art gallery, fitness space, and a creative studio. Private bedrooms, bathrooms and multiple exterior terraces are located on the top two levels. Particular attention is given to material and finish selection, with an emphasis on natural, sustainable materials, timeless elegance, and functional simplicity.
豫海F4别墅
中关苑,巽寮湾, 中国
2018-2019
客户:
私人,不显示姓名
项目数据:
922平方米室内设计范围,
海滨住宅别墅– 3层,有地下室
