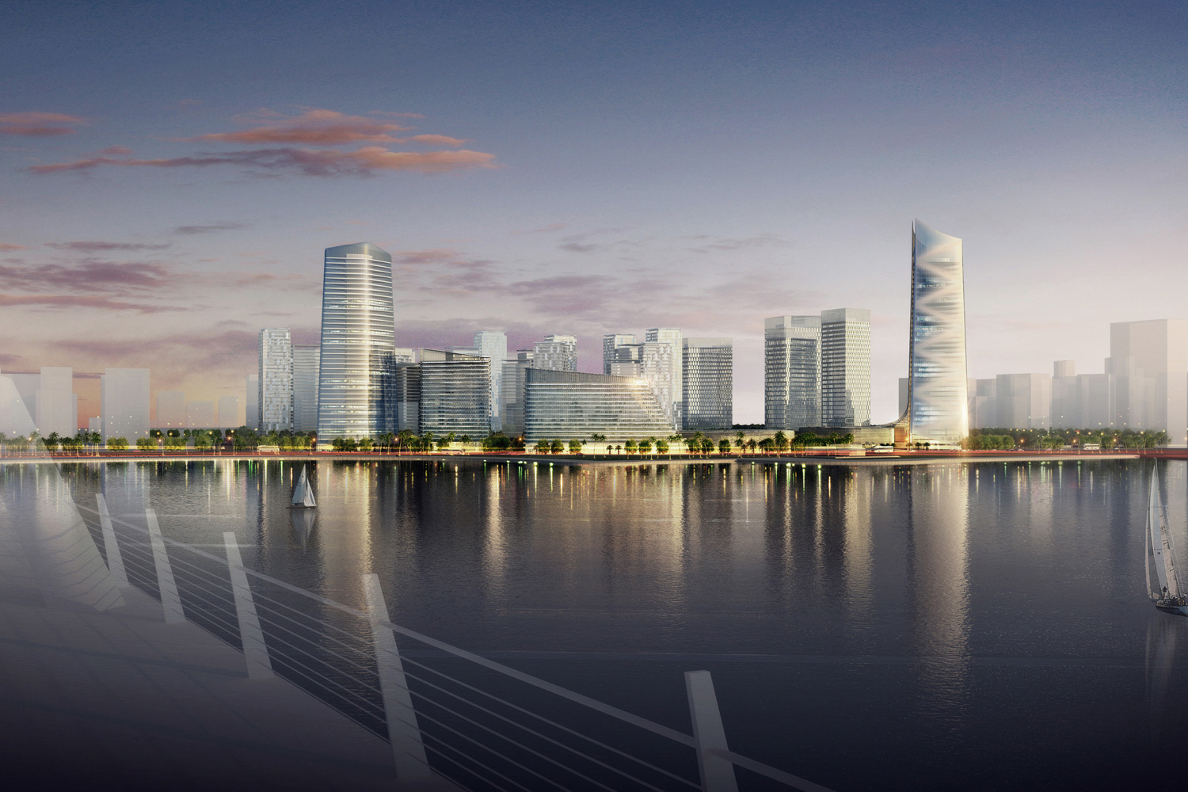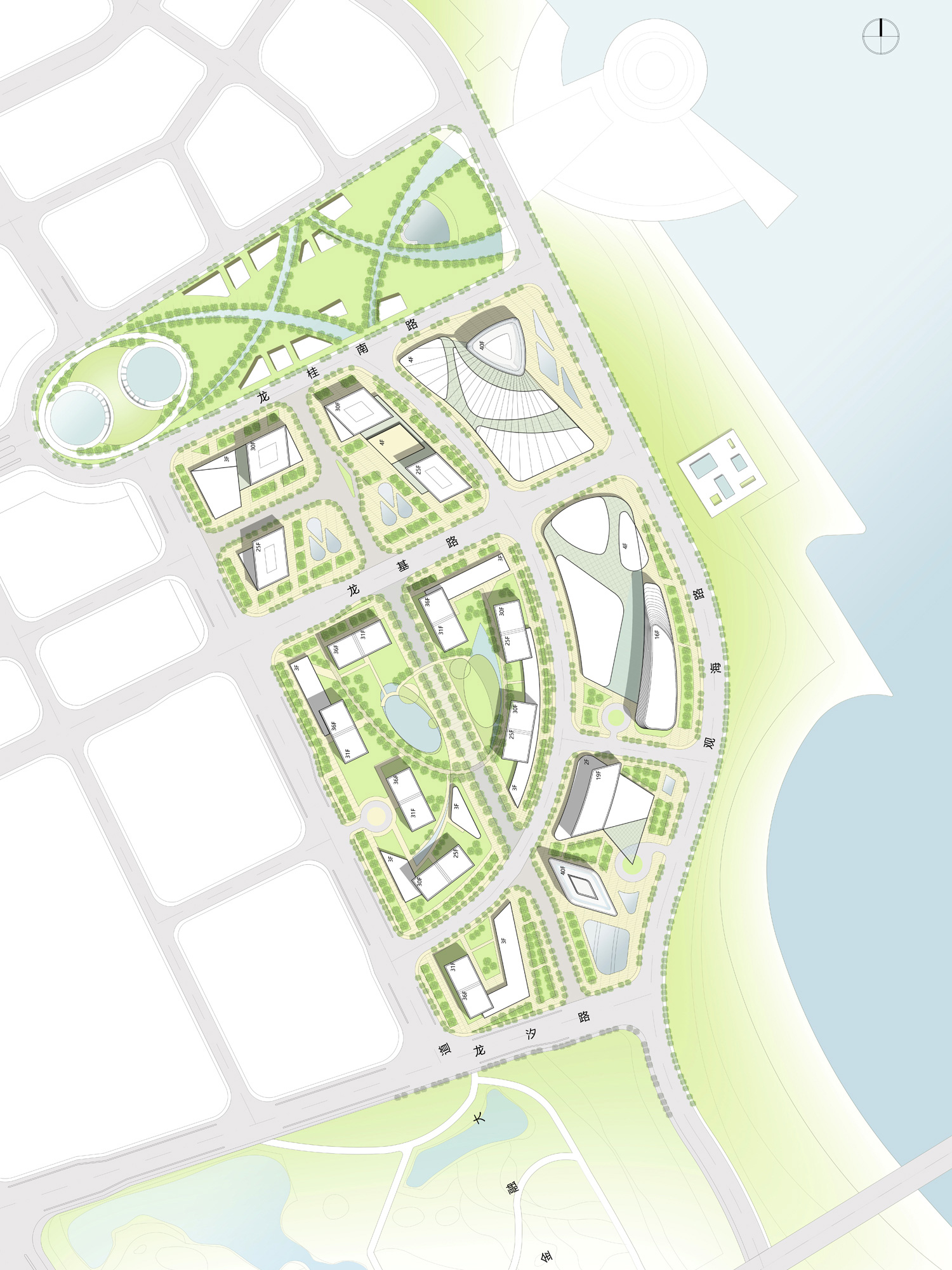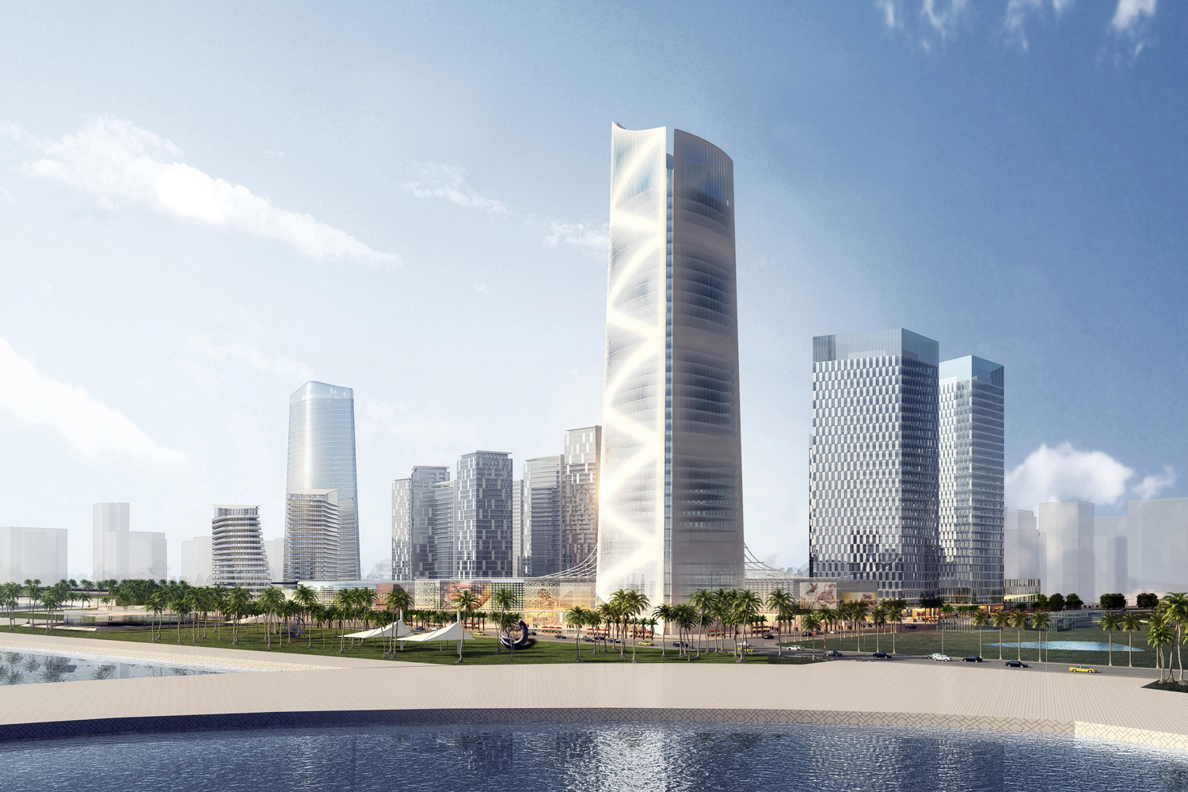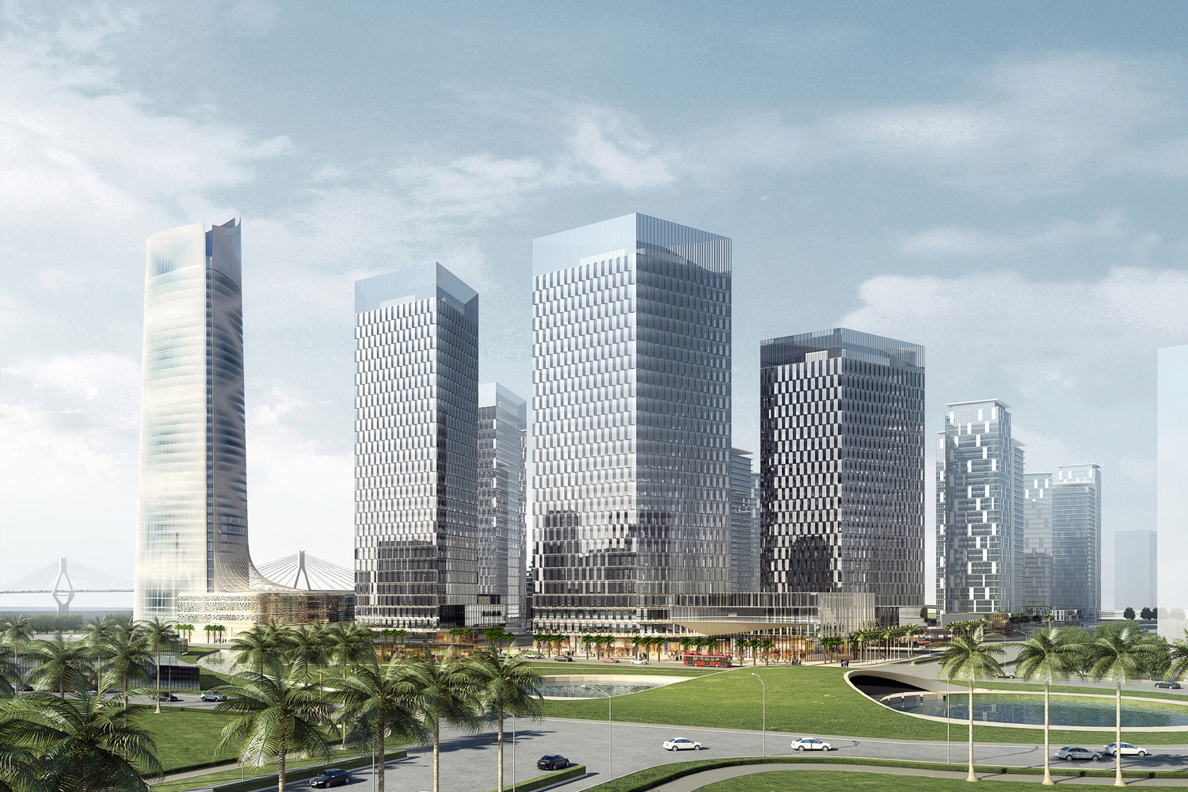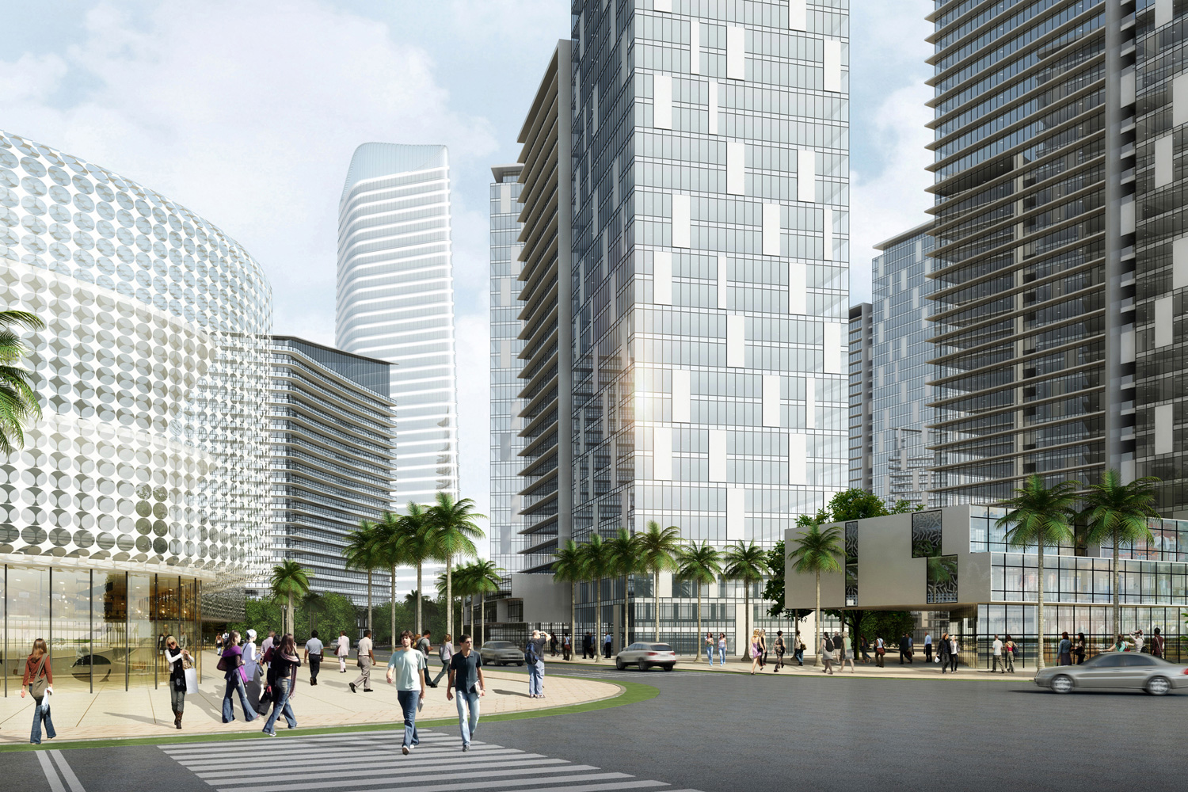Zhanjiang CBD Esplanade
Zhanjiang, China2013
Client:
Rongsheng (RiseSun) Real Estate Development Co., Ltd.
Project Data:
169.23 ha site area, 820,000 sm building area
Class A office, retail/commercial, 5-star hotels & residential
Project Description:
Located 5.5 kilometers southeast of Zhanjiang’s old city center and along the western bank of the Zhanjiang Harbor Channel, the site defines the southeastern quadrant of the new Central Business District. Acknowledging the framework of the existing master plan / land use plan for this District, the proposed design concept strengthens and enhances the goals and objectives established for this area’s development.
Creating a strong visual identity through a coherent urban design, the planning concept establishes linkages with the surrounding context and site features, while developing spatial and massing relationships with the internal functions to create meaningful landscaped public and urban space. The master planned roadway network is slightly adjusted to maximize the site’s potential, minimize unnecessary roads and intersections, and maximize the pedestrian experience. Key design considerations were the relationship to the waterfront esplanade, views to and from the site, integration with the central and southern parks, and promoting environmentally conscious solutions.
Two distinctive towers define the development’s eastern edge alongside the waterfront esplanade, and provide a dramatic image from the Zhanjiang Harbor Bridge. A signature, 180 meter tower anchors the northeastern corner, whilst a 160 meter tower occupies the southeastern corner. Extending between these two elements are two fluidly shaped, curvilinear 5-star hotels, which engage with a multi-block retail mall. Clad with an organically inspired facade, which activates at nighttime, the commercial building extends to engage the northern tower. The tower’s facade gracefully drapes down over the commercial structure to create an open air galleria.
A combination of residential towers and low rise, arcade type housing defines the interior of the site as well as the western edge condition. The towers’ geometry follows a deliberately arced roadway, ensuring that units have views towards the waterfront. Towers are of various heights to provide a distinctive skyline profile, and are organized around internal landscaped gardens. Defining the northwestern quadrant of the site, four office towers are uniquely sited to provide unobstructed views and to create a defined urban plaza. Commercial space is provided at the lower levels to activate this public realm, and to encourage a pedestrian friendly environment.

